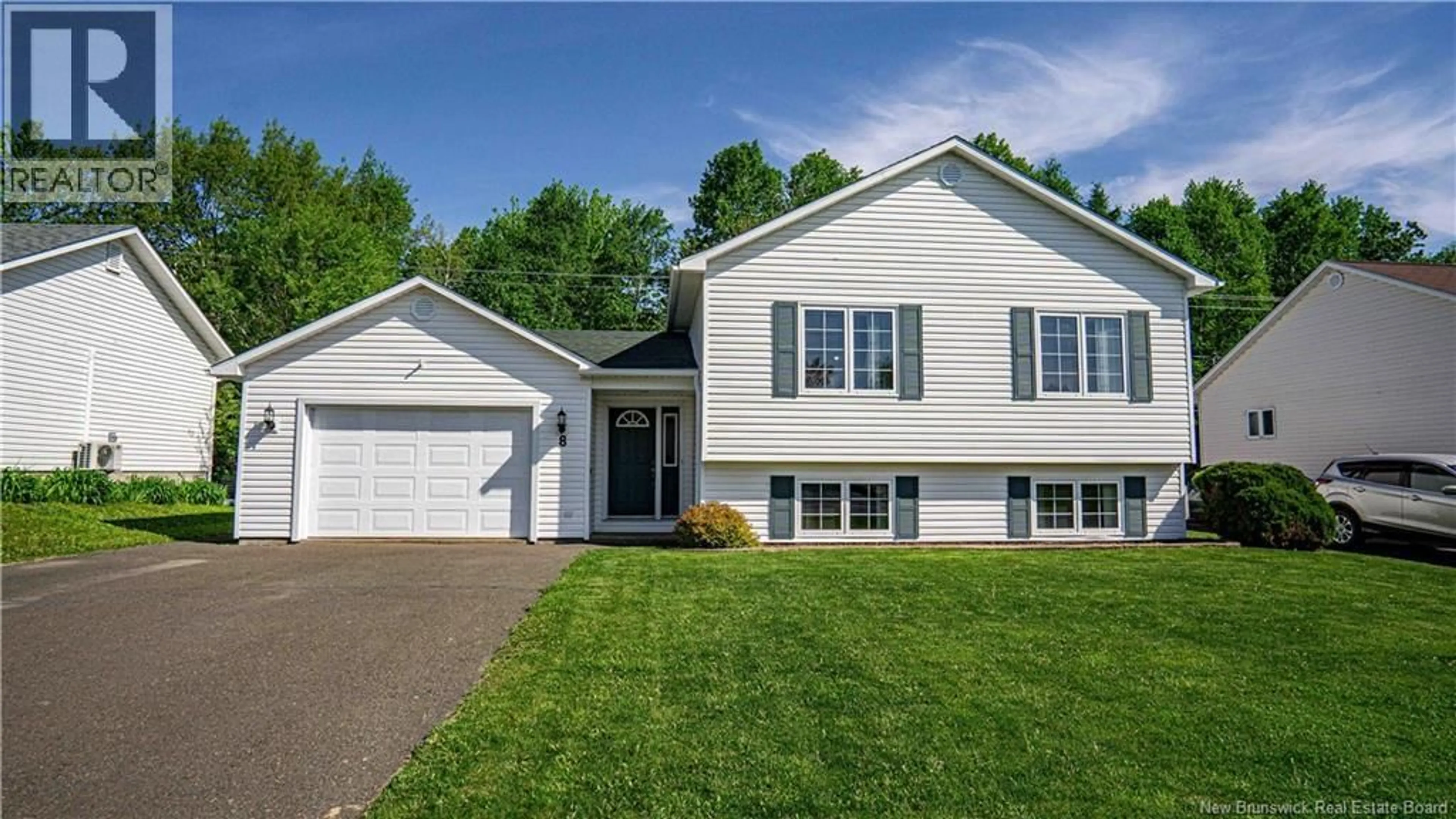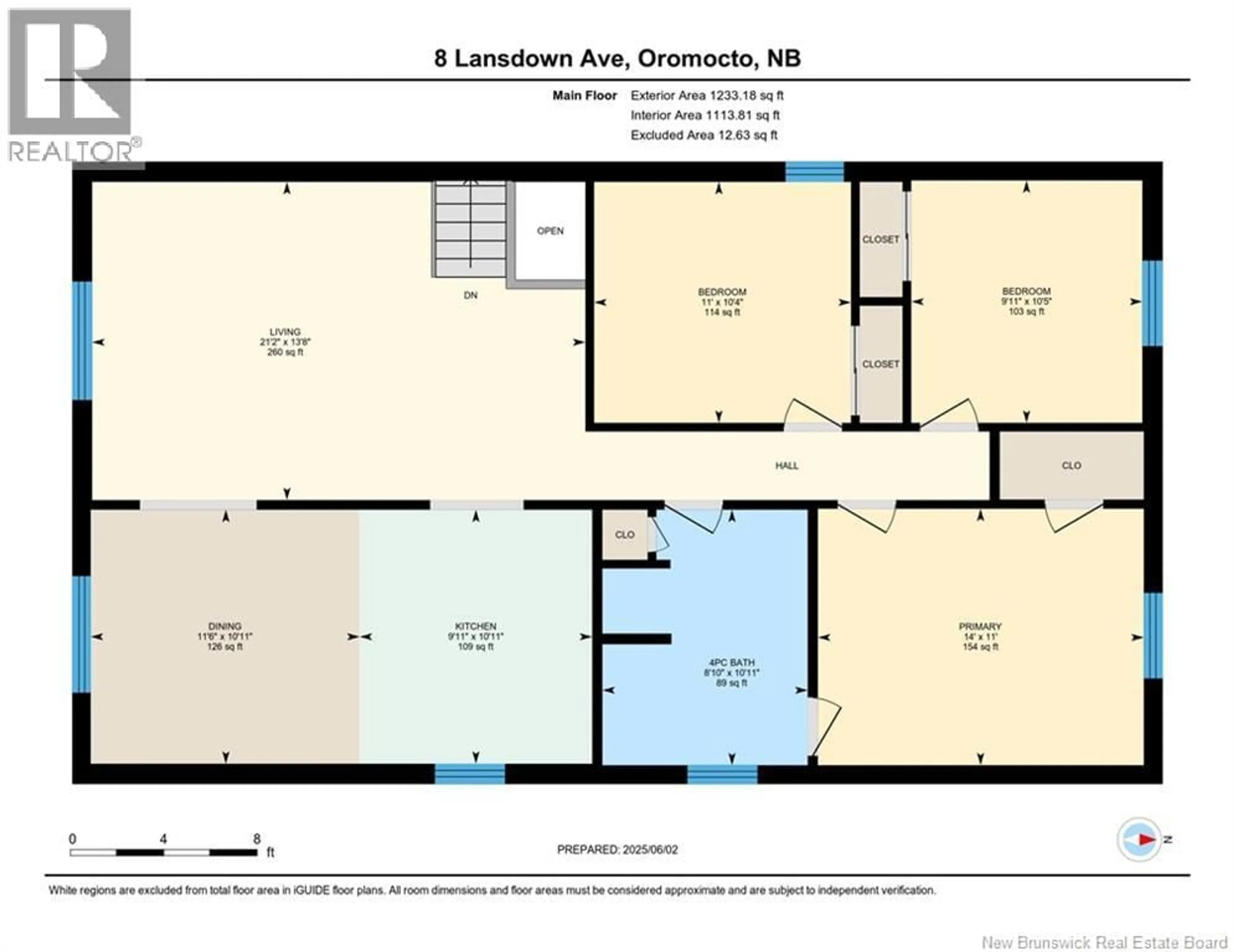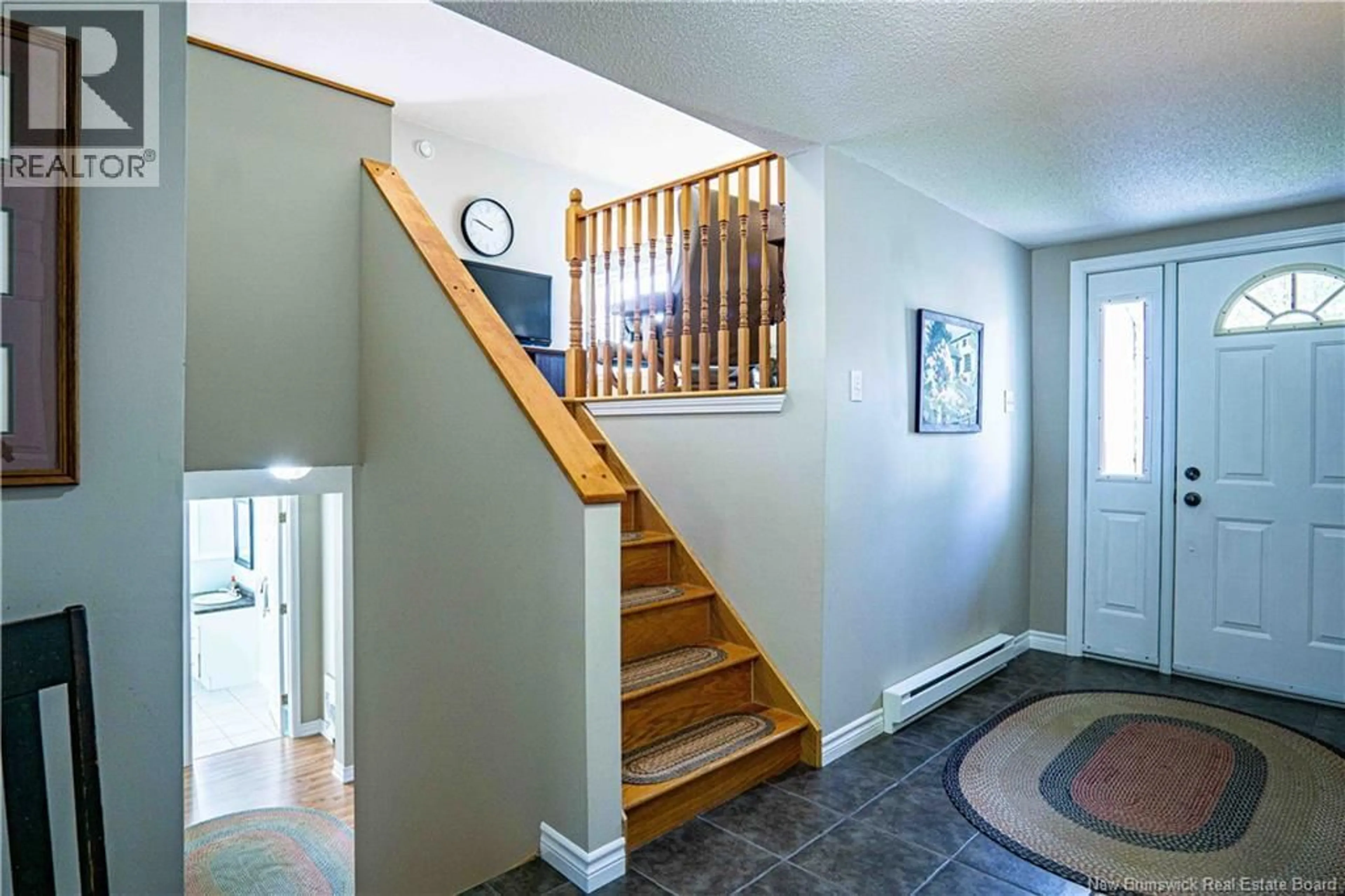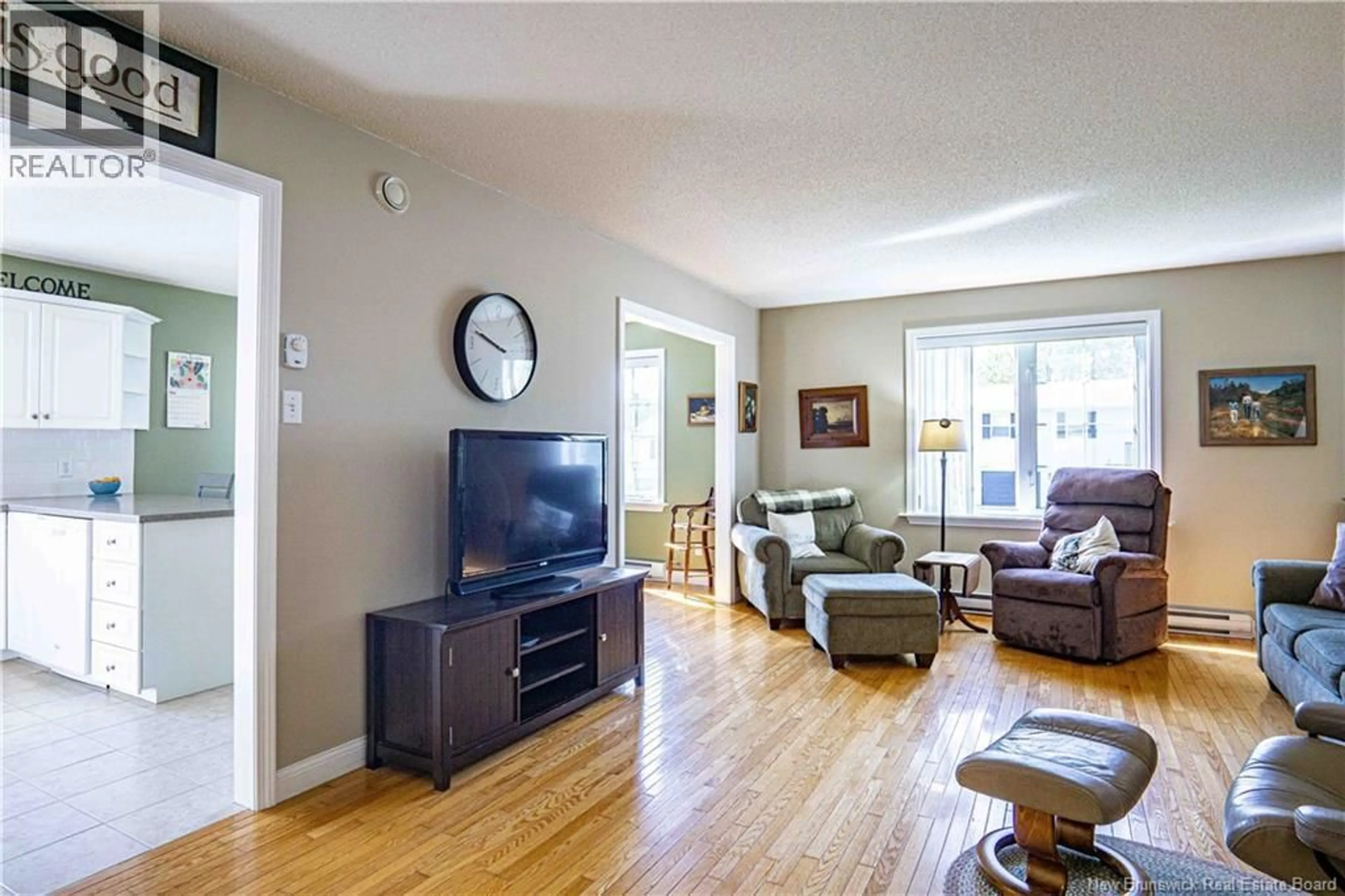8 LANSDOWN STREET, Oromocto, New Brunswick E2V4P3
Contact us about this property
Highlights
Estimated valueThis is the price Wahi expects this property to sell for.
The calculation is powered by our Instant Home Value Estimate, which uses current market and property price trends to estimate your home’s value with a 90% accuracy rate.Not available
Price/Sqft$358/sqft
Monthly cost
Open Calculator
Description
This beautifully well maintained 5-bedroom side split offers the perfect blend of space, comfort, and lifestyle. The home features two full bathrooms, including one with a tub, separate shower, and cheater door to the primary bedroom. A bright and cheerful kitchen with an attached island flows seamlessly into the dining area, while the expansive living room provides plenty of space for gatherings. The sizeable family room that creates a great spot for entertaining, and families. All complemented by hardwood and ceramic flooring throughout. A spacious foyer connects directly to the 1.5-car garage, adding both function and convenience. Outside, the fenced backyard is designed for relaxation and enjoyment, complete with a large deck and gazebo, storage shed, and all backs onto a scenic walking trail. Perfectly located across from a splash park and playground, and within walking distance to the golf course, this home offers the ideal setting for both family living and leisure. Dont miss the opportunity to make it yoursbook your private viewing today! (id:39198)
Property Details
Interior
Features
Main level Floor
4pc Bathroom
8'10'' x 10'11''Foyer
19'1'' x 6'9''Primary Bedroom
14'0'' x 11'0''Living room
21'1'' x 13'8''Property History
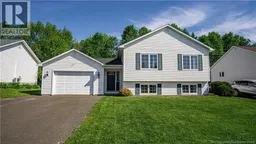 49
49
