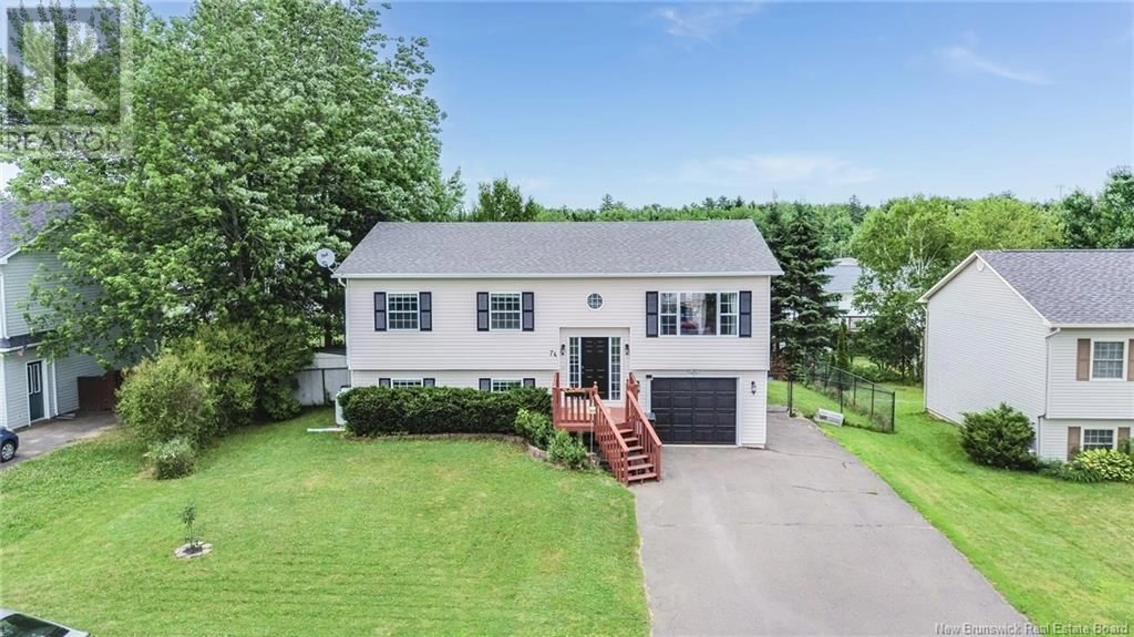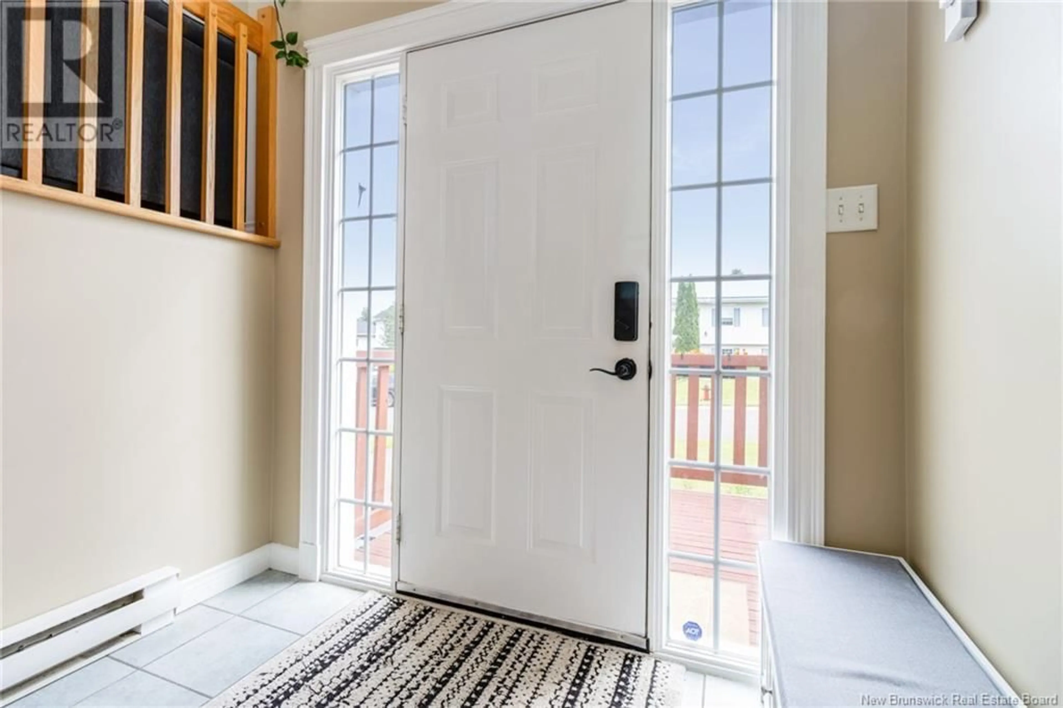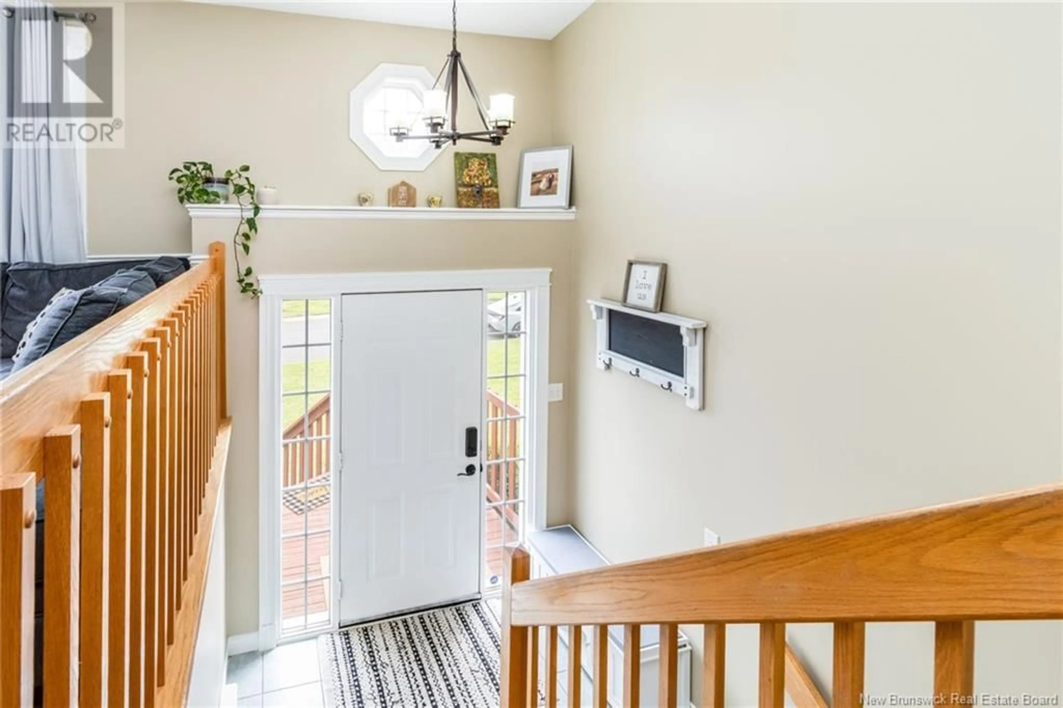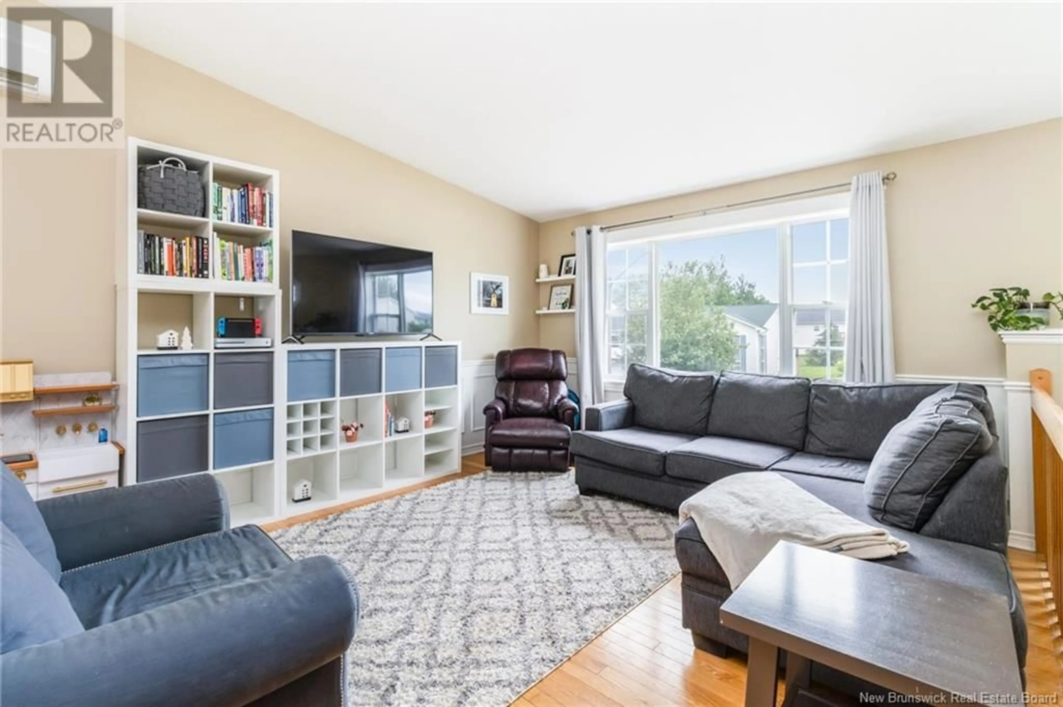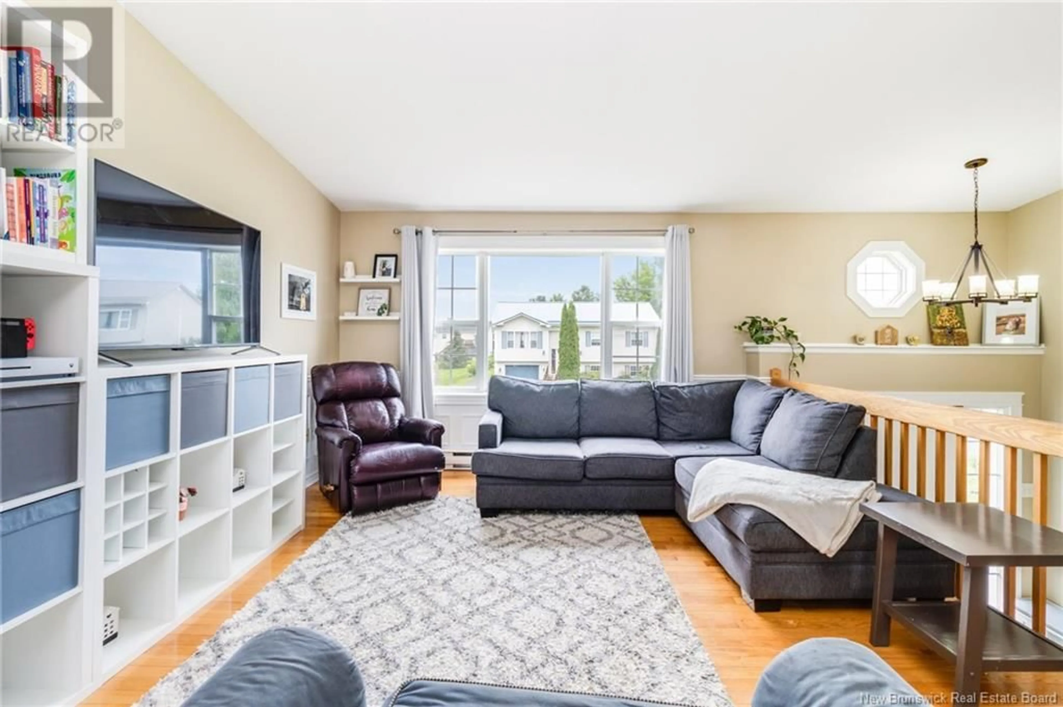74 DUFFIE DRIVE, Oromocto, New Brunswick E2V4L3
Contact us about this property
Highlights
Estimated valueThis is the price Wahi expects this property to sell for.
The calculation is powered by our Instant Home Value Estimate, which uses current market and property price trends to estimate your home’s value with a 90% accuracy rate.Not available
Price/Sqft$377/sqft
Monthly cost
Open Calculator
Description
Welcome to this charming 4 bedroom, family home situated in a safe and friendly neighbourhood, with a quick walk to the new French school and local splash pad. This inviting split-entry residence offers a cozy and warm atmosphere throughout. Inside, you'll find four spacious bedrooms, each thoughtfully designed to accommodate family needs. The kids bedrooms feature adorable statement walls that add a touch of personality and charm, making them a fun and inviting space for children. The home includes two full bathrooms, one in which is updated with new porcelain tile, paint and modern vanity. A separate laundry room adds to the home's practicality, offering ample space for laundry and storage. Fresh paint throughout the house gives it a clean, bright, and welcoming feel, ready for your personal touches. The updated kitchen is a true highlight, featuring modern upgrades such as stylish butcher block countertops. The deep single-car garage offers plenty of storage options and easy access to the home, making daily routines more convenient. Outside, the safe and family-focused neighbourhood provides a perfect environment for outdoor activities and gives extra peace of mind with the fenced in, semi private back yard. The home is heated with baseboard and heated/cooled with ductless heat pumps keeping you cool in these warmer months. (id:39198)
Property Details
Interior
Features
Basement Floor
Laundry room
7'0'' x 8'11''Recreation room
20'4'' x 14'4''Bath (# pieces 1-6)
7'7'' x 8'10''Bedroom
12'4'' x 12'10''Property History
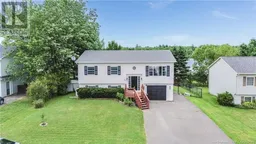 48
48
