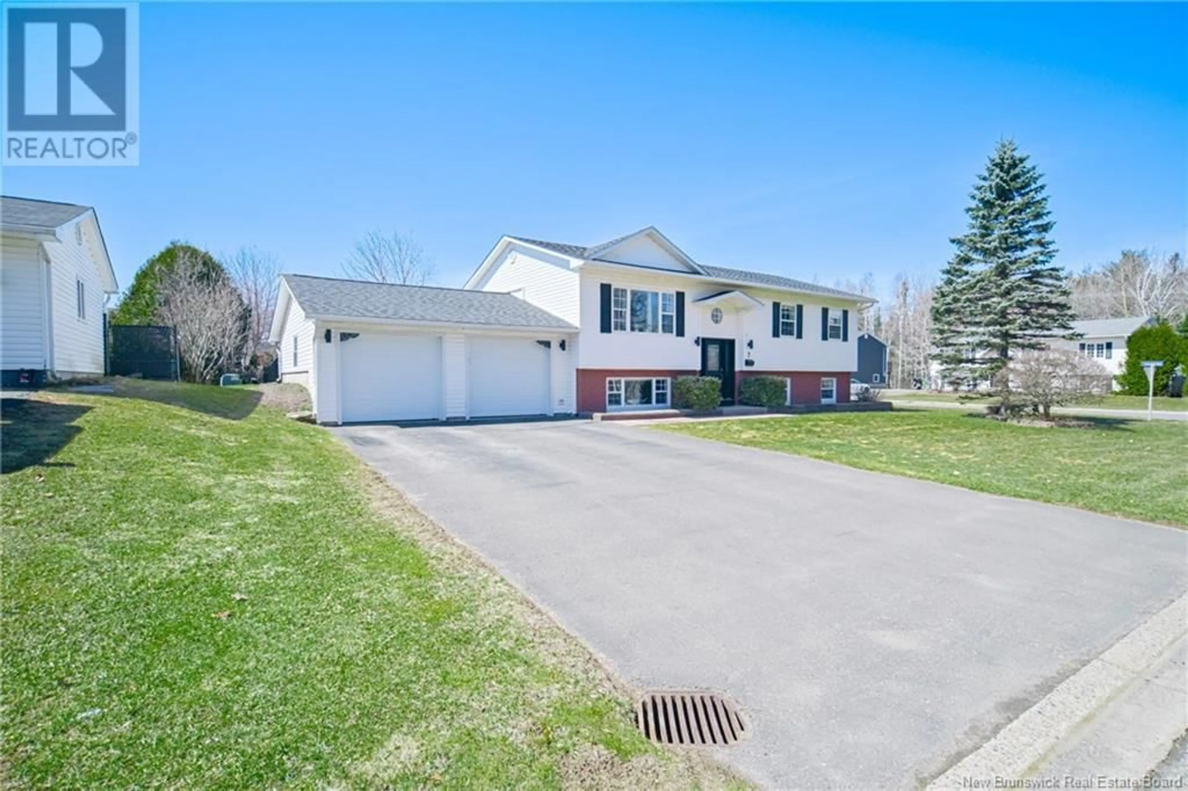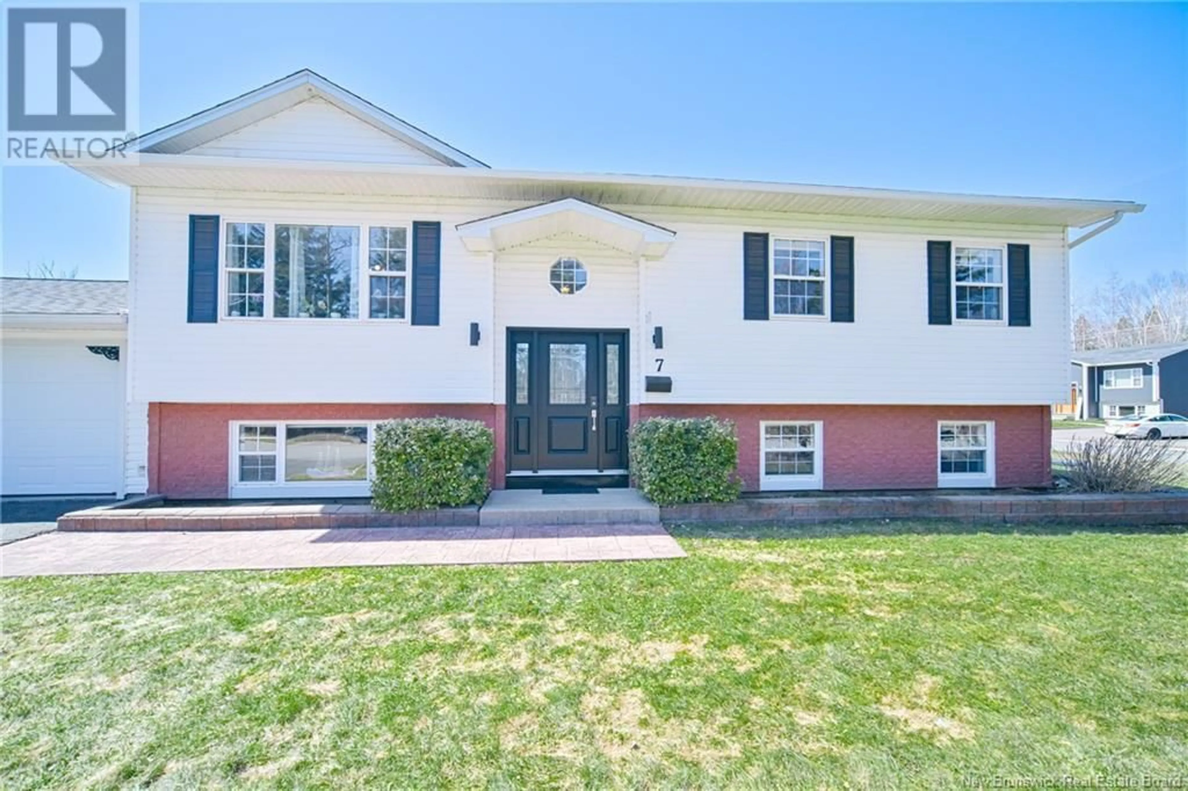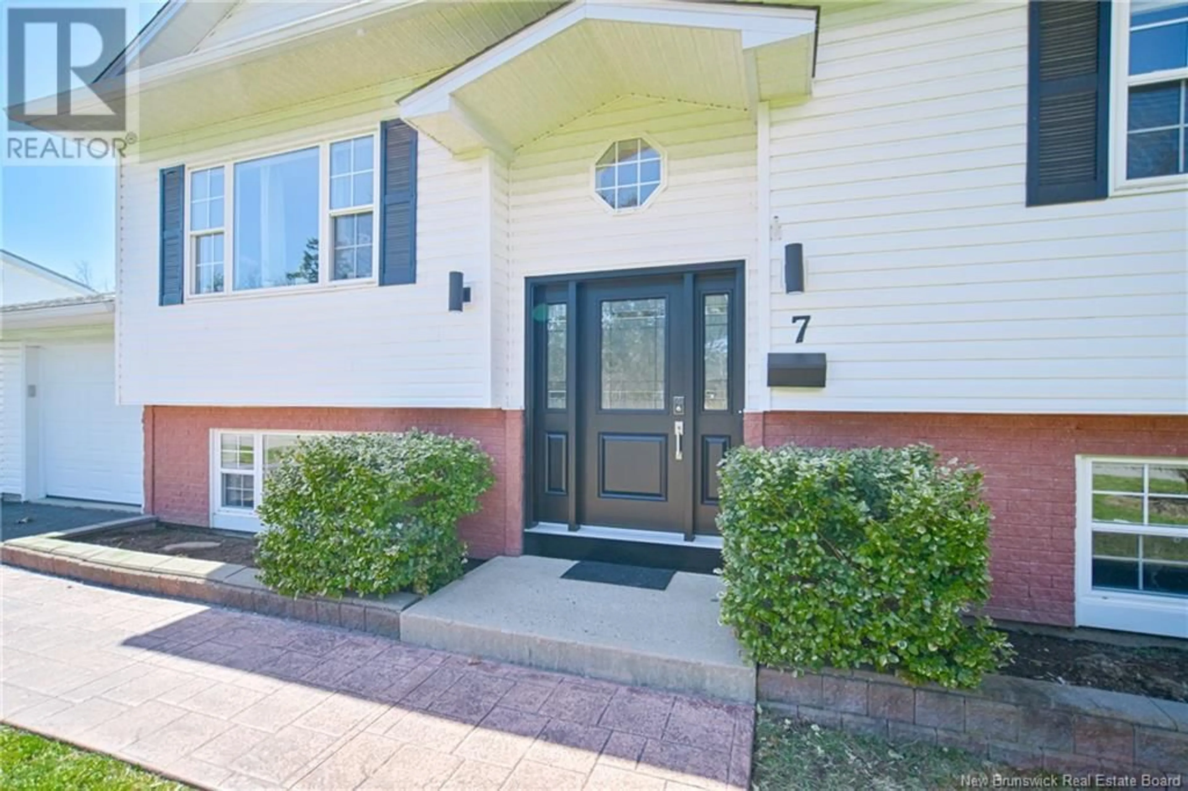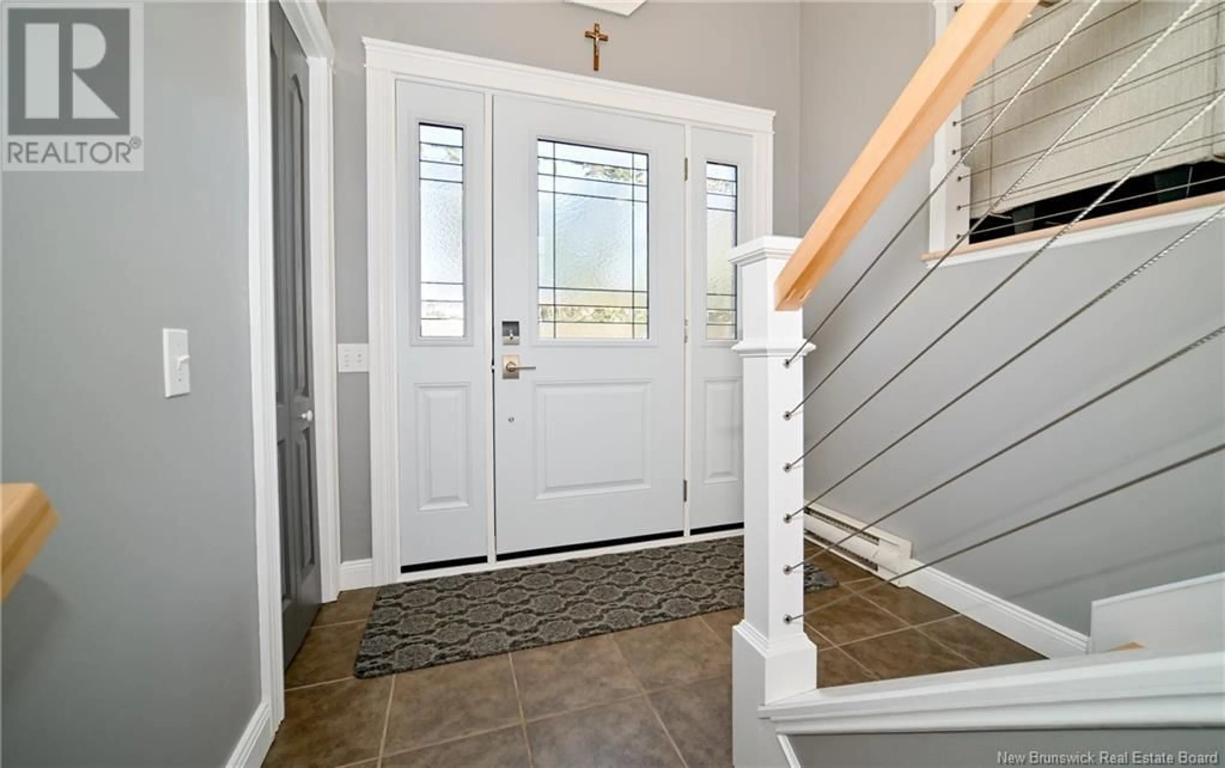7 Parkview Avenue, Oromocto, New Brunswick E2V4N9
Contact us about this property
Highlights
Estimated ValueThis is the price Wahi expects this property to sell for.
The calculation is powered by our Instant Home Value Estimate, which uses current market and property price trends to estimate your home’s value with a 90% accuracy rate.Not available
Price/Sqft$370/sqft
Est. Mortgage$1,889/mo
Tax Amount ()-
Days On Market1 day
Description
STUNNING VIEWS OF THE PARK FROM THIS BEAUTIFUL LIGHT-FILLED HOME. Immaculately updated with all the current trends, neutrals and yet warm and welcoming family home that holds a little surprise around every corner. Beautiful upgrades greet you from the new black front entrance door, the handrail, the new patio doors to the stamped concrete patio, prepare yourself for a well-loved and well cared for home.You are presented with a lovely open living space, a large family bathroom with double sinks and solid surface counters, a large primary suite and 2 kid friendly bedrooms. The lower level offers an amazing shower, its all I could see when I went down there! Checkout the cabinet to the left of the shower, great details! A huge guest bedroom has the laundry tucked away in a closet space and there is still a second full size closet. You will find another bedroom, a family room and a sweet little surprise under the staircase! A mudroom that leads off to the large double garage is now being used as an office. You will delight in this home and all of its fabulousness! Lower level windows have to be measured & checked for egress. The backyard is fenced, offers a stamped patio, a great deck and a raised garden that is abundant enough to share with the neighbors. Just steps from the Cross Canada Trail and a wonderful family park. COME SEE! (id:39198)
Property Details
Interior
Features
Basement Floor
Mud room
13'6'' x 8'6''Bedroom
13'5'' x 13'5''Bedroom
14' x 10'5''Bath (# pieces 1-6)
7'5'' x 6'1''Exterior
Features
Property History
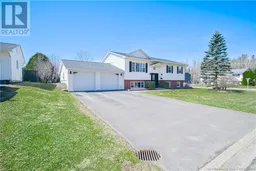 50
50
