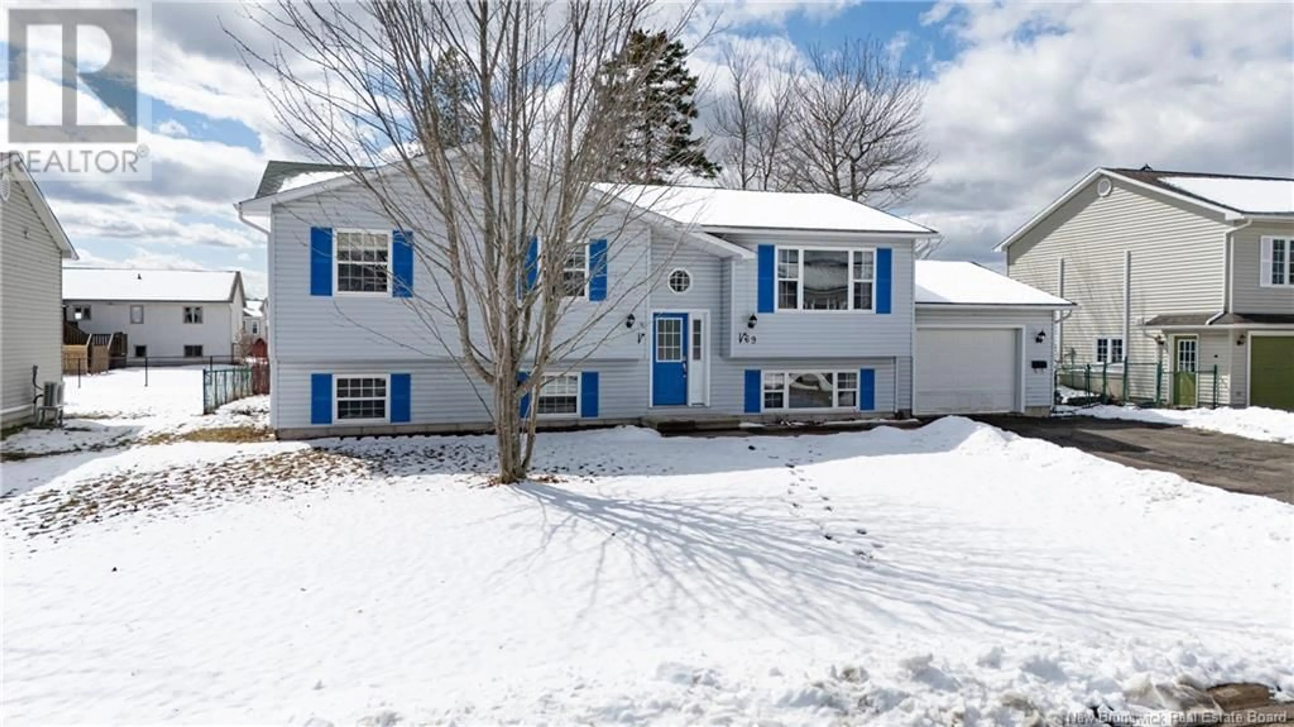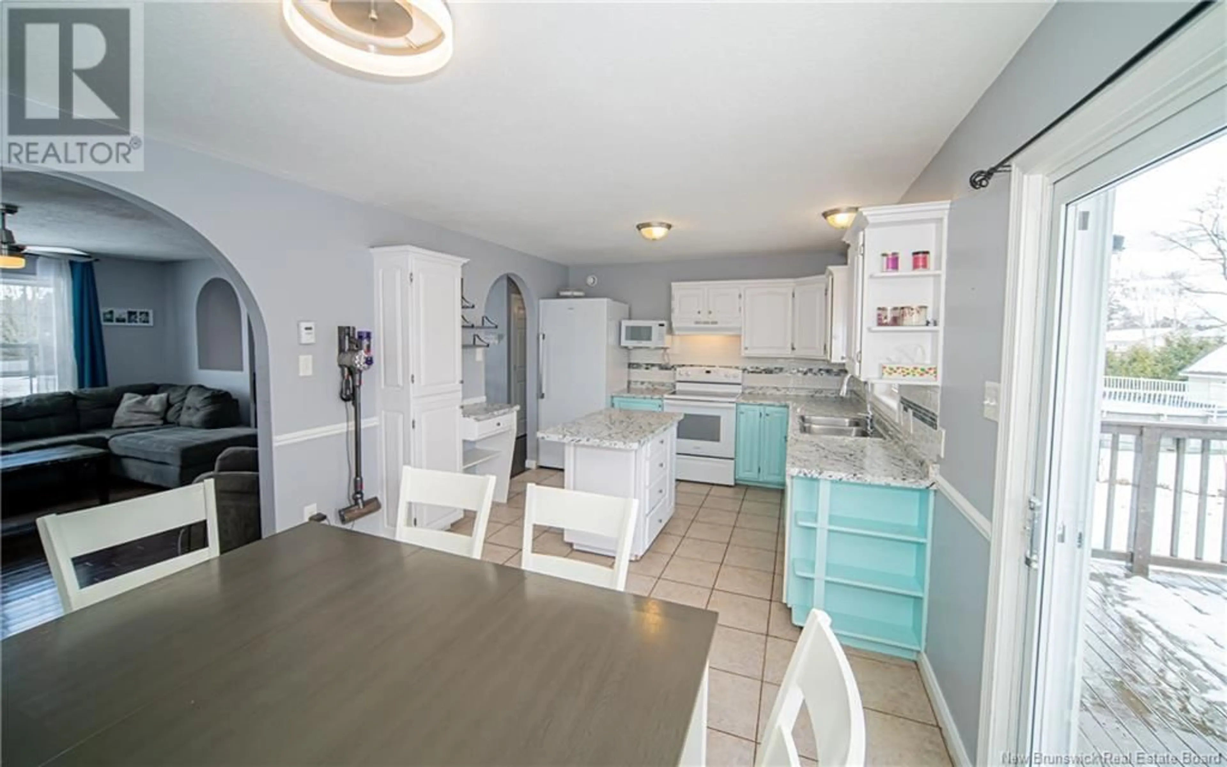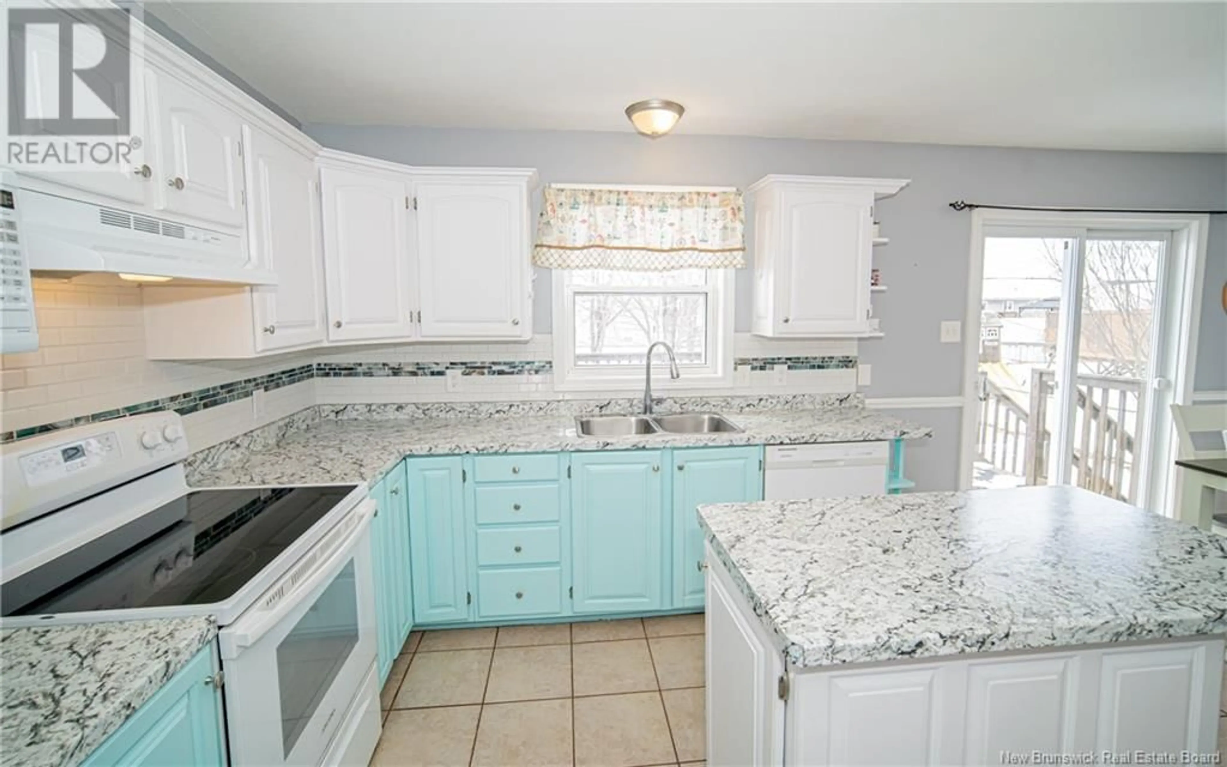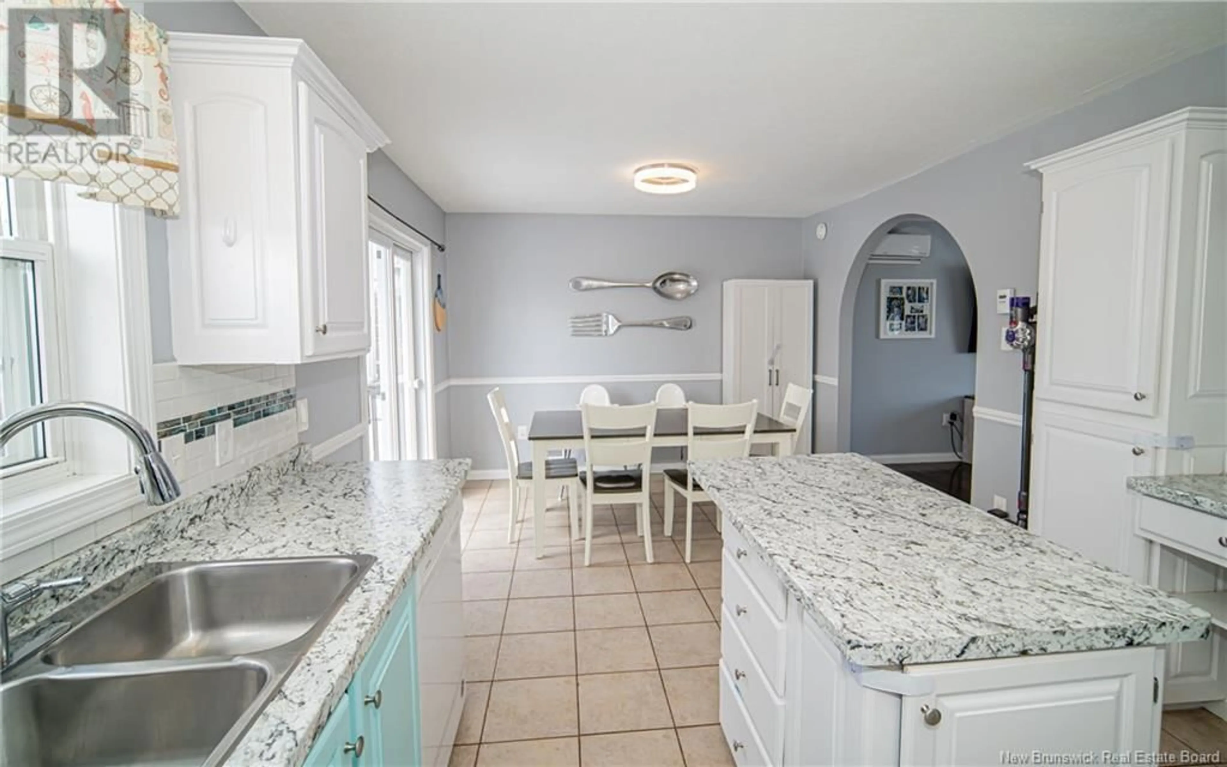69 Duffie Drive, Oromocto, New Brunswick E2V4M9
Contact us about this property
Highlights
Estimated ValueThis is the price Wahi expects this property to sell for.
The calculation is powered by our Instant Home Value Estimate, which uses current market and property price trends to estimate your home’s value with a 90% accuracy rate.Not available
Price/Sqft$324/sqft
Est. Mortgage$1,717/mo
Tax Amount ()-
Days On Market1 day
Description
Beautiful split-entry home set on oversized town lot, this property truly stands out with its huge, fully fenced backyard with mature trees! It offers the perfect blend of privacy and space, ideal for kids to play freely, pets to roam, or for hosting unforgettable summer barbecues. Whether you're envisioning a garden oasis, a play structure, or even a future pool, there's room for it all. Inside, main level is bright and welcoming with spacious living room drenched in natural light. Kitchen features plenty of prep space with island, and the adjoining dining area opens directly onto your back deckseamlessly blending indoor and outdoor living. Down the hall, youll find three comfortable bedrooms, including a generous primary bedroom with direct access to the main bath. Lower level offers even more space with large family room, fourth bedroom, 2nd bath with combined laundry, and versatile den/office that could easily be converted into fifth bedroom. Theres also a convenient storage room with access to the attached garage. Comfort meets efficiency with two ductless split heat pumps (one on each floor). Perfectly situated just steps from parks, walking trails, and all the local amenities your family needs. (id:39198)
Upcoming Open House
Property Details
Interior
Features
Basement Floor
Storage
12'9'' x 11'0''Bath (# pieces 1-6)
9'3'' x 9'1''Office
12'9'' x 10'5''Bedroom
19'0'' x 10'9''Exterior
Features
Property History
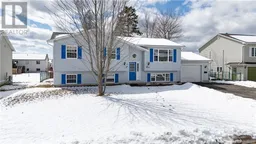 34
34
