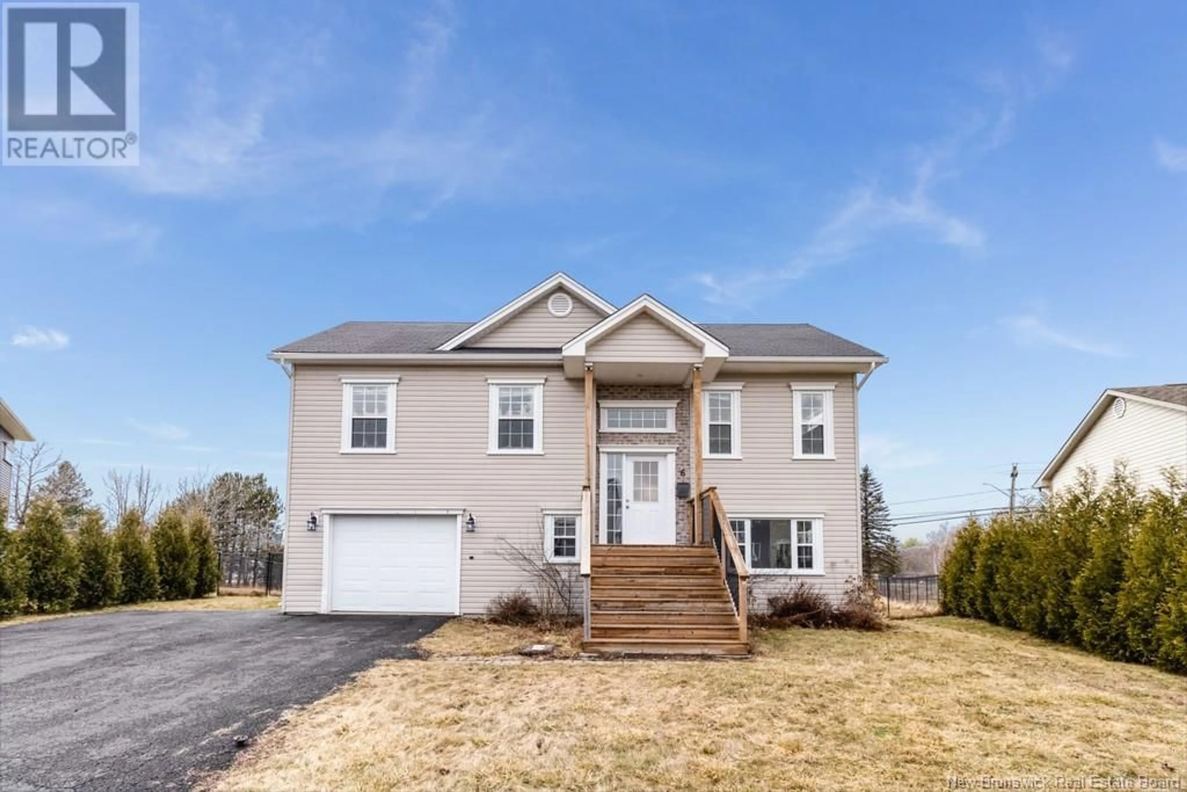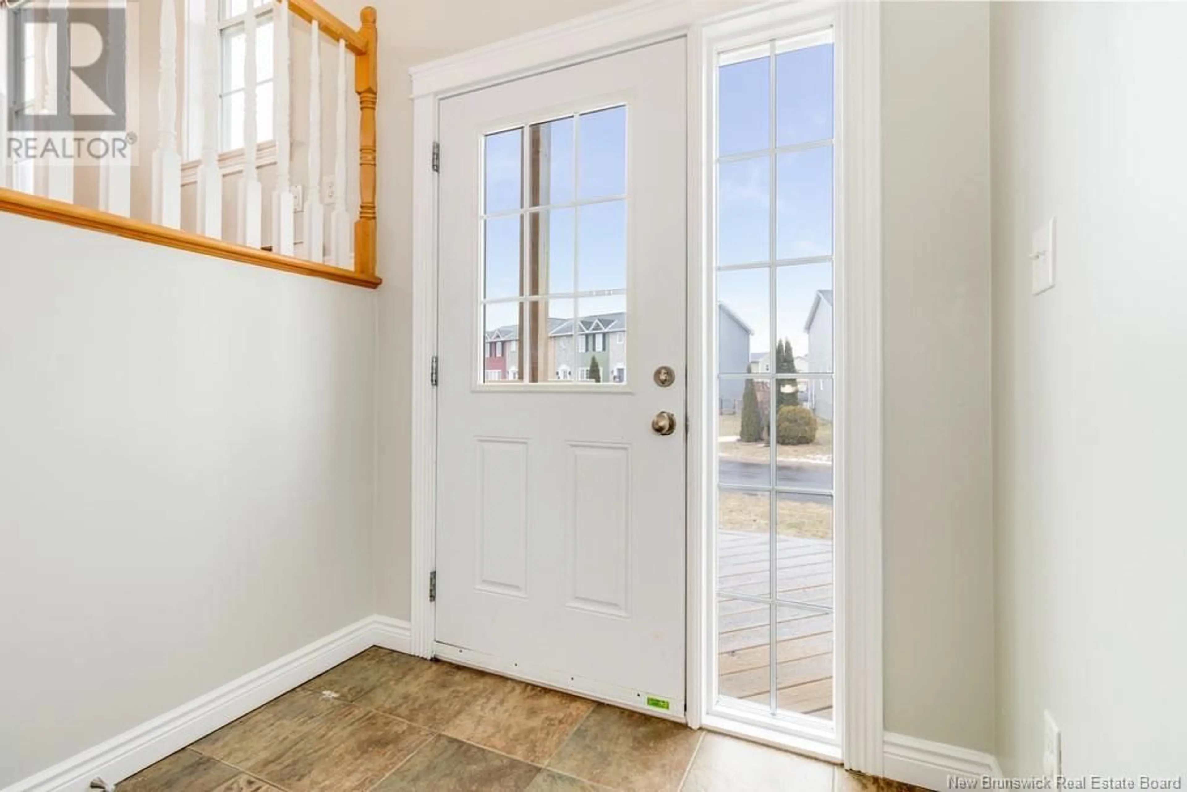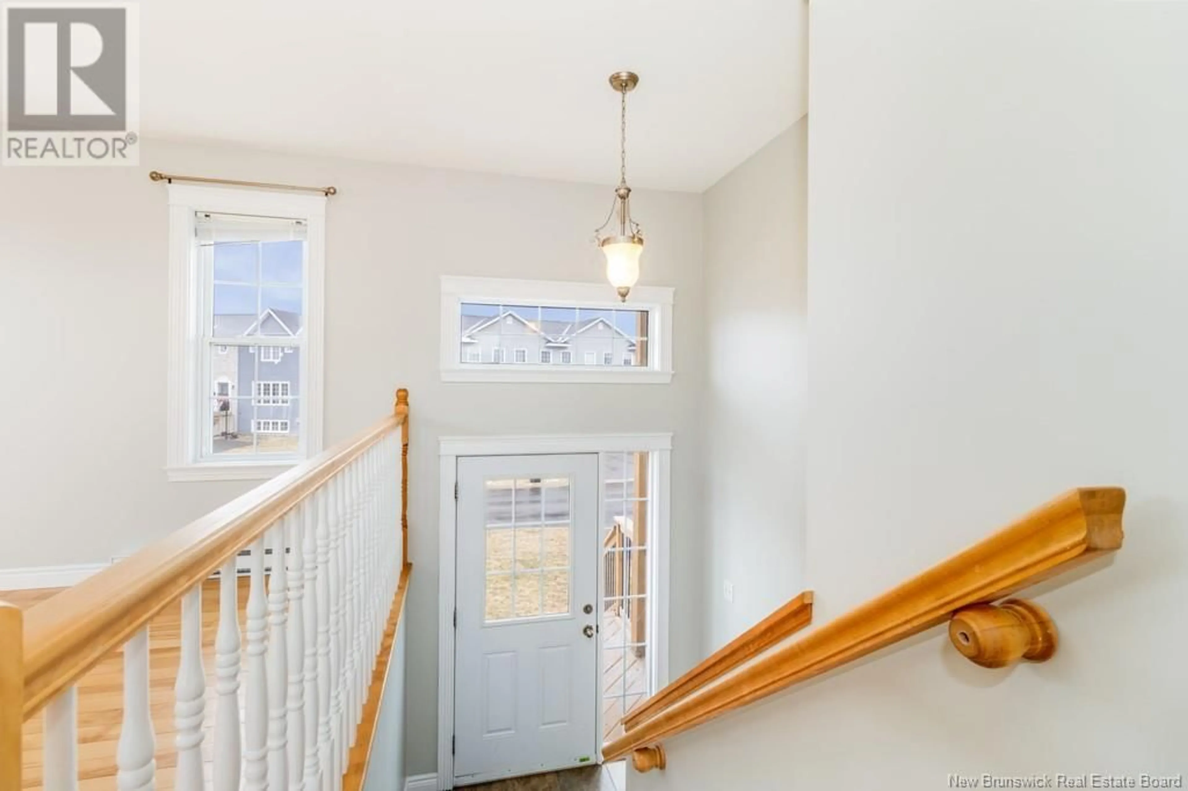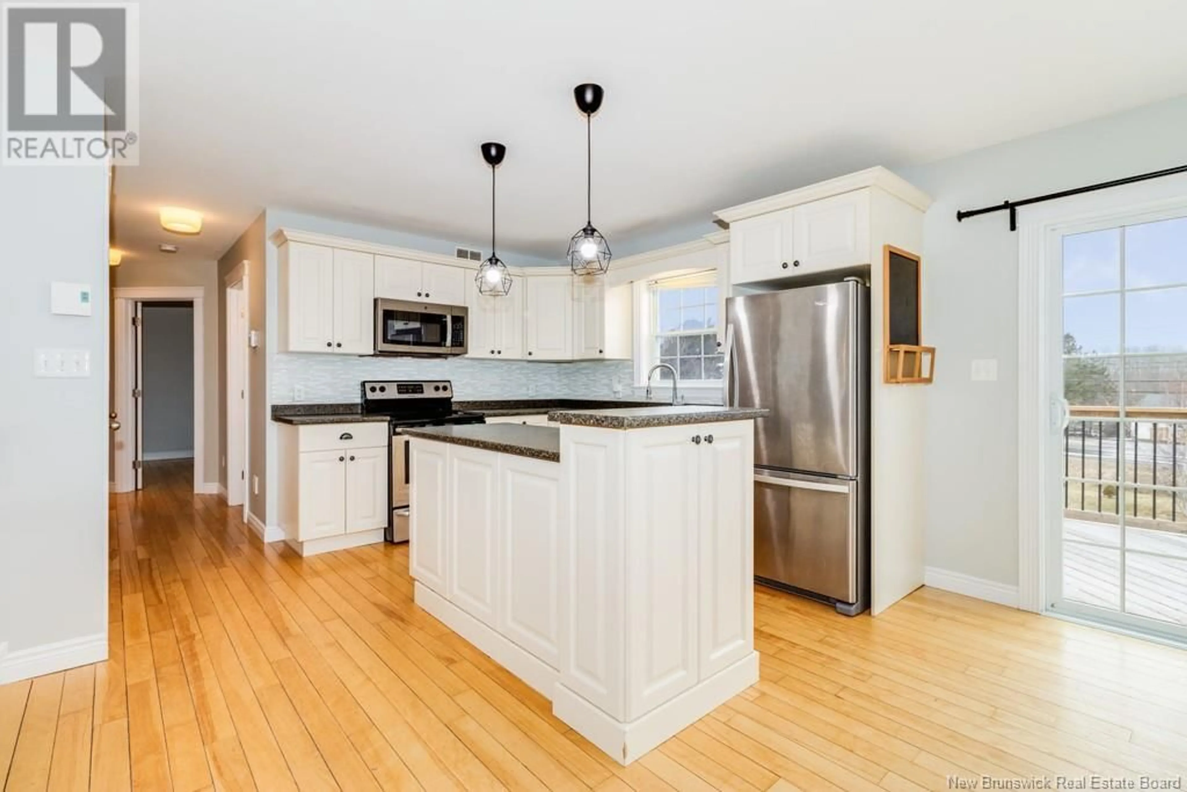6 CARTER CRESCENT, Oromocto, New Brunswick E2V0C3
Contact us about this property
Highlights
Estimated ValueThis is the price Wahi expects this property to sell for.
The calculation is powered by our Instant Home Value Estimate, which uses current market and property price trends to estimate your home’s value with a 90% accuracy rate.Not available
Price/Sqft$499/sqft
Est. Mortgage$1,717/mo
Tax Amount ()$6,346/yr
Days On Market44 days
Description
Welcome to 6 Carter Crescent, an adorable split entry home nestled in Oromocto West with a large backyard! From the tiled foyer, head upstairs to a bright and open living space. The living room is cozy year-round thanks to a heat pump offering efficient heating and cooling, while the adjoining dining area features patio doors that open to a beautiful two-tier deck that is ideal for entertaining. The kitchen offers both function and style with a center island for extra prep space, a tile backsplash, and a pantry cupboard for added storage. Down the hall, youll find the spacious primary bedroom, two additional bedrooms, and the main bath. The walk-out basement provides even more room to spread out with a rec room, laundry area, and a bonus office or flex space. Outside, the fully fenced backyard is exceptionally large for this neighborhood and is perfect for pets, kids, or simply enjoying the outdoors. Dont miss your chance to own this charming home! (id:39198)
Property Details
Interior
Features
Main level Floor
Kitchen
9'0'' x 10'0''Bedroom
10'0'' x 10'0''Primary Bedroom
12'0'' x 11'0''Dining room
10'0'' x 10'0''Property History
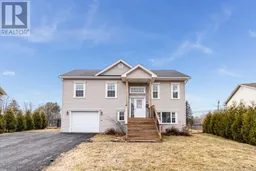 42
42
