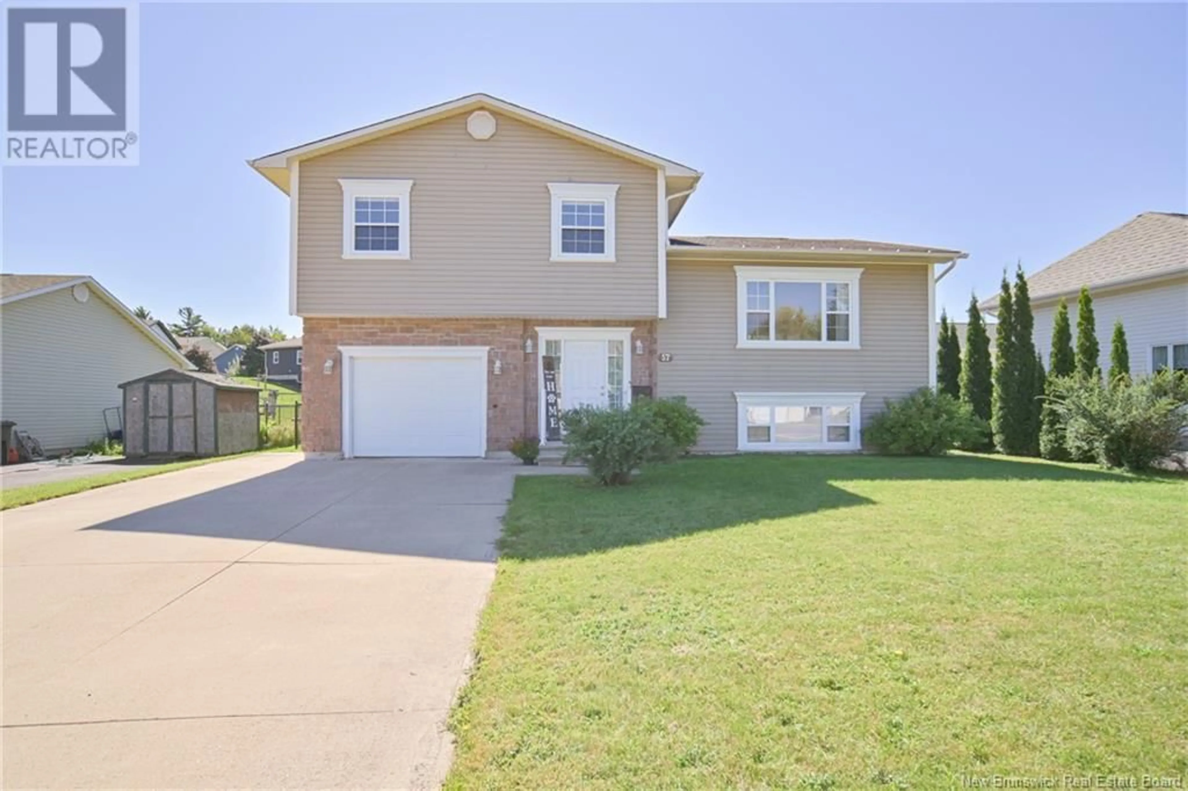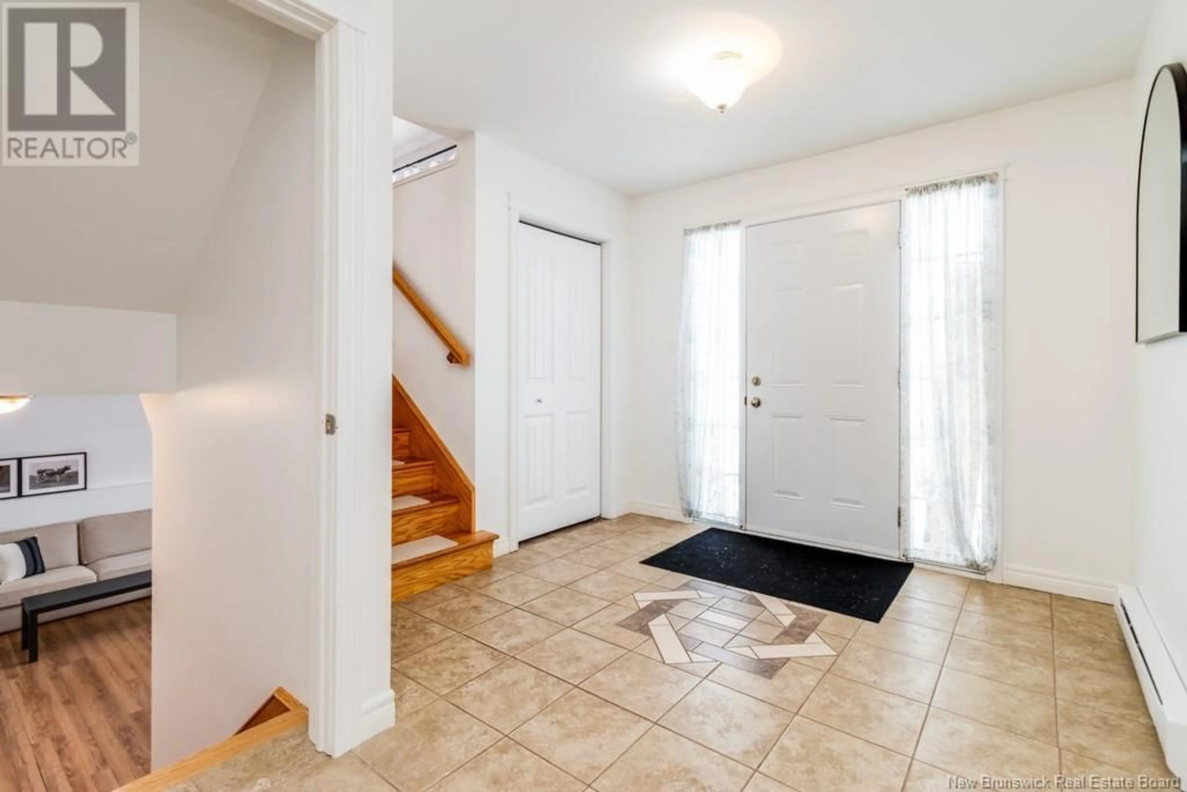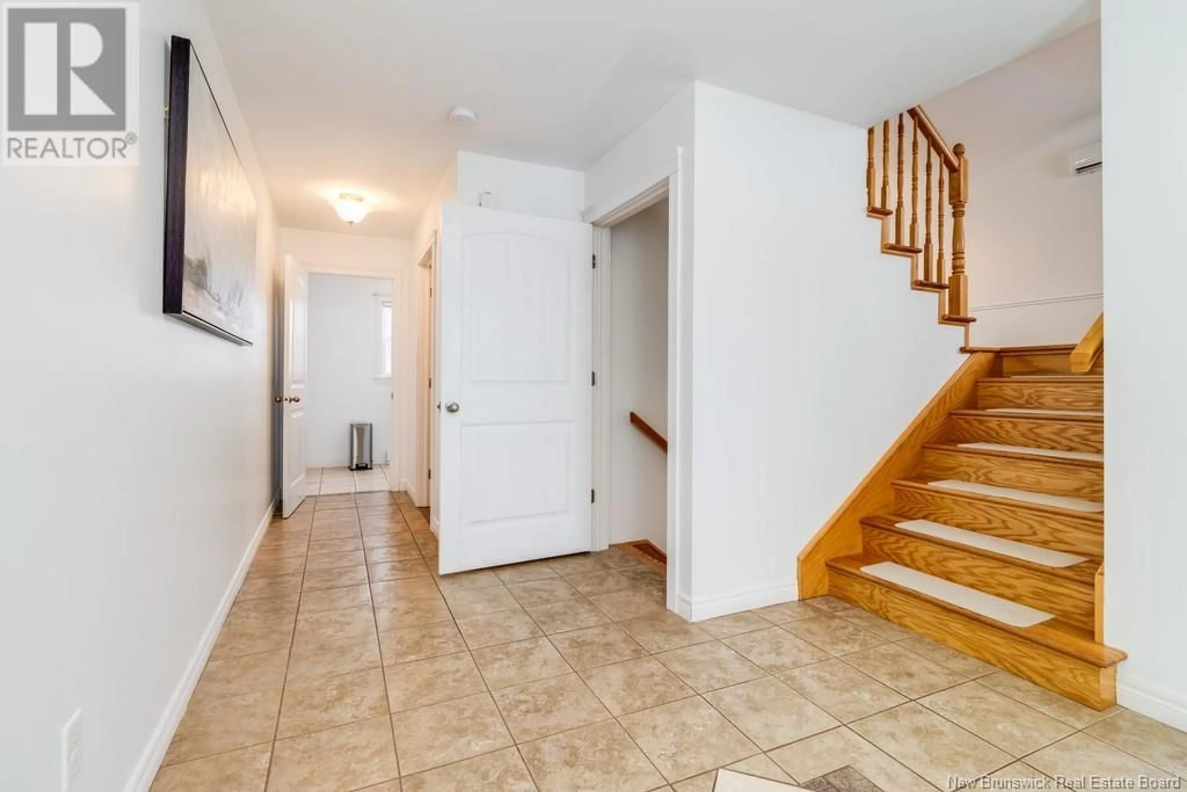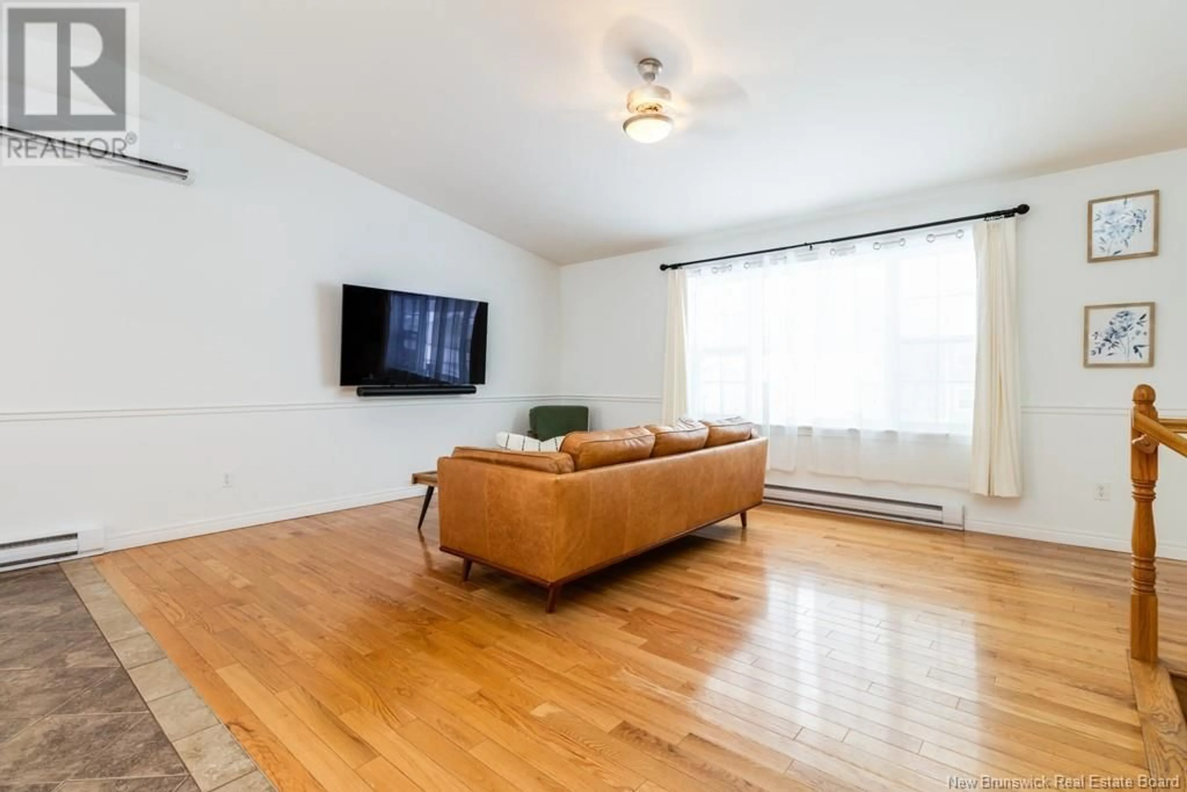57 LANSDOWN AVENUE, Oromocto, New Brunswick E2V4J7
Contact us about this property
Highlights
Estimated ValueThis is the price Wahi expects this property to sell for.
The calculation is powered by our Instant Home Value Estimate, which uses current market and property price trends to estimate your home’s value with a 90% accuracy rate.Not available
Price/Sqft$351/sqft
Est. Mortgage$1,846/mo
Tax Amount ()$5,852/yr
Days On Market23 days
Description
Immaculate side-split in Oromocto that is move-in ready! Welcome to 57 Lansdown Avenue, a beautifully maintained home perfect for a growing family, with a fully fenced backyard, complete with storage shed, and just steps away from the trails for families who love the outdoors. Step into the spacious tiled foyer, where you'll find a convenient half bath and a mudroom with laundry, leading to the attached garage. Upstairs, the open-concept layout shines with gleaming hardwood floors and a bright living room featuring a heat pump for year-round comfort. The kitchen boasts stylish wood cabinetry, quartz countertops, and a large island with an overhang which is ideal for entertaining. Adjacent, the dining area offers easy access to the backyard through patio doors. Three bedrooms complete the upper level, including a spacious primary suite with a walk-in closet and cheater door access to the main bath. The main bathroom is the height of luxury with a double vanity, jet tub, and walk-in shower! Downstairs, enjoy a cozy family room, a fourth bedroom, and an additional full bath, a space perfect for guests. Next, a crawl space can be found for all your storage needs. With updated appliances (2023), ample space, and a fantastic location, this home is a must-see! (id:39198)
Property Details
Interior
Features
Basement Floor
Storage
9'1'' x 26'0''Bath (# pieces 1-6)
12'2'' x 5'6''Bedroom
11'0'' x 13'2''Family room
12'5'' x 16'4''Property History
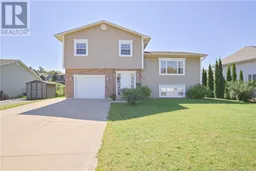 46
46
