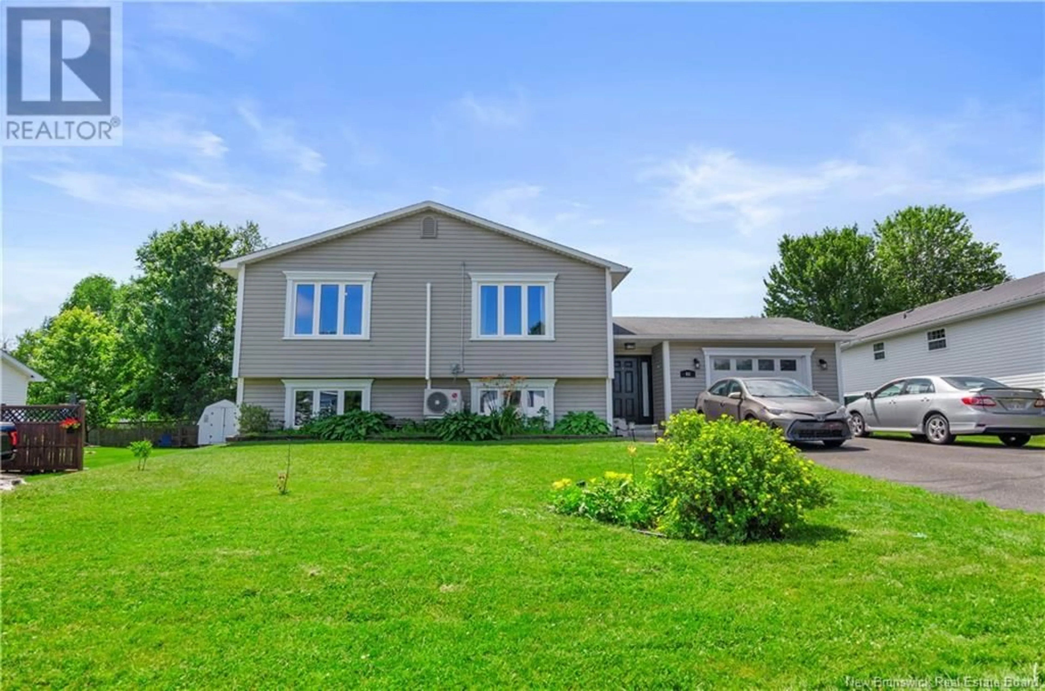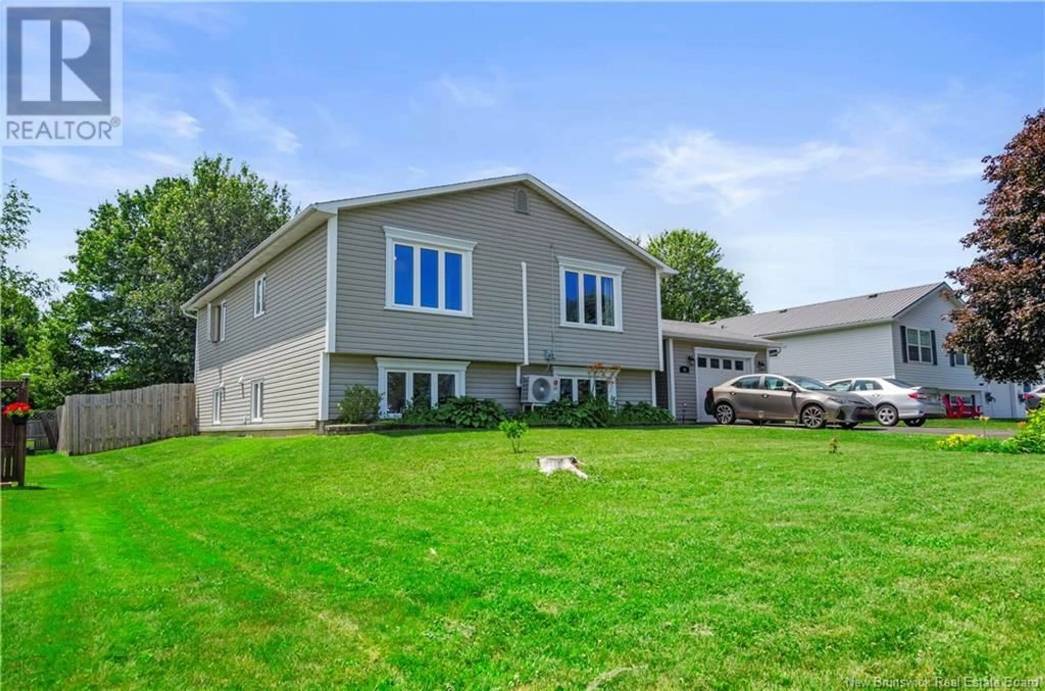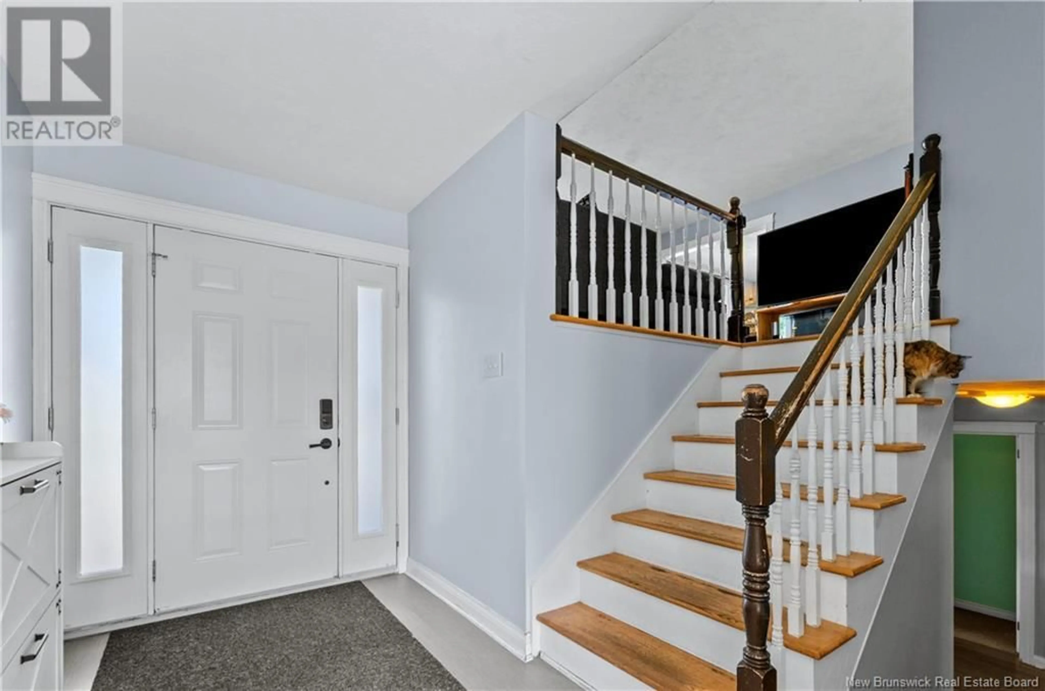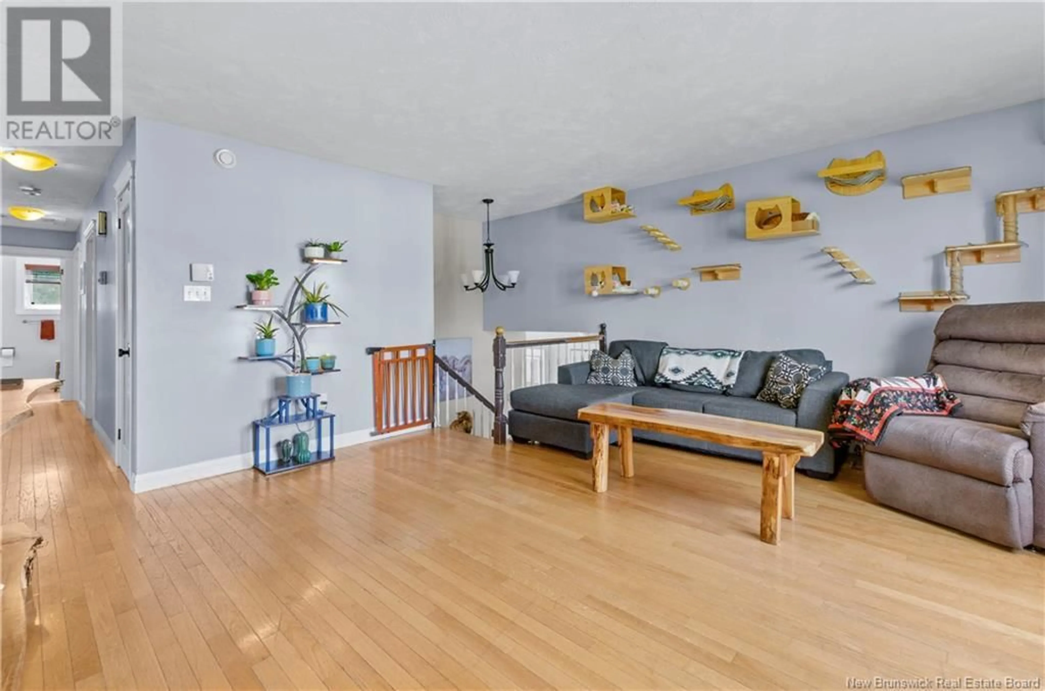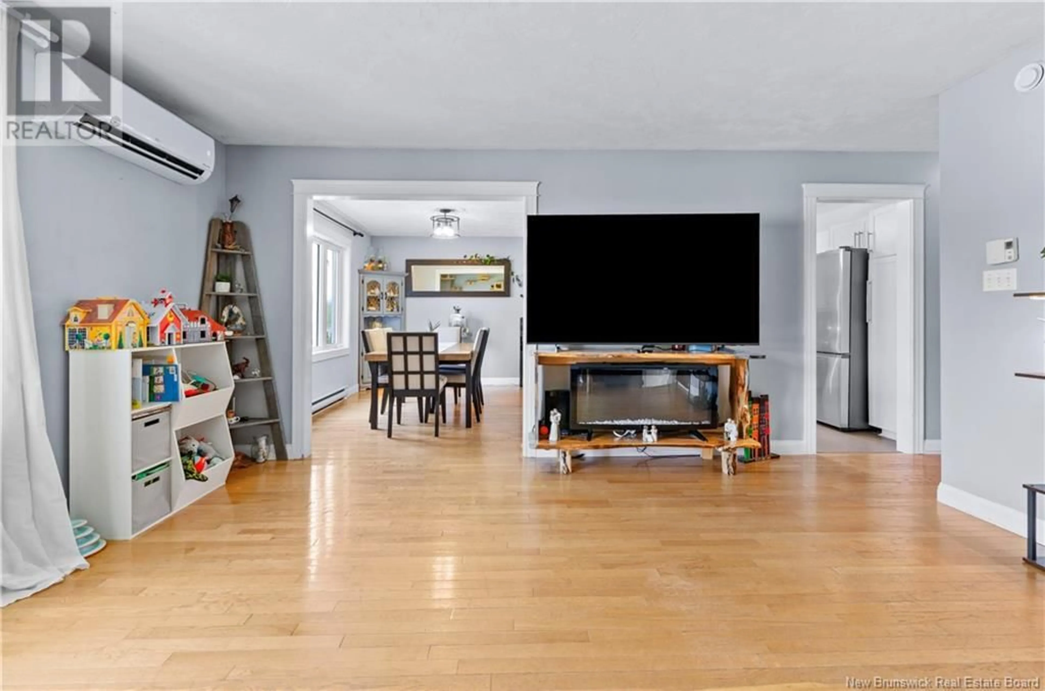46 CRAIG STREET, Oromocto, New Brunswick E2V2R4
Contact us about this property
Highlights
Estimated valueThis is the price Wahi expects this property to sell for.
The calculation is powered by our Instant Home Value Estimate, which uses current market and property price trends to estimate your home’s value with a 90% accuracy rate.Not available
Price/Sqft$452/sqft
Monthly cost
Open Calculator
Description
Spacious 5-Bedroom Home Perfect for Family Living! Welcome to this bright and inviting home, ideal for families and entertaining. Enjoy a grand entry with attached garage, and a main level featuring hardwood and ceramic floors, a large living room, separate dining area, and a ductless heat pump for efficient heating and cooling. The kitchen offers ample cupboard and counter space, with stylish modern finishes. Upstairs includes 3 bedrooms, an updated full bath, and a primary suite with walk-in closet and private half ensuite. The lower level features a spacious family room with French doors, built-in shelving, and propane stove (tank removed), plus a versatile finished room for hobbies or storage. Youll also find the 4th and 5th bedrooms (no built-in closets), a 3-piece bath, laundry, and crawl space. Outside, enjoy a large deck, huge workshop/shed, and easy access to amenities including Anniversary Park and splash pad. Tons of space. Tons of storage. Book your viewing today! (id:39198)
Property Details
Interior
Features
Basement Floor
Recreation room
12'6'' x 19'Bath (# pieces 1-6)
6'11'' x 9'7''Bedroom
10'5'' x 14'10''Bedroom
7'11'' x 12'8''Exterior
Features
Property History
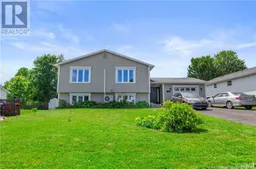 26
26
