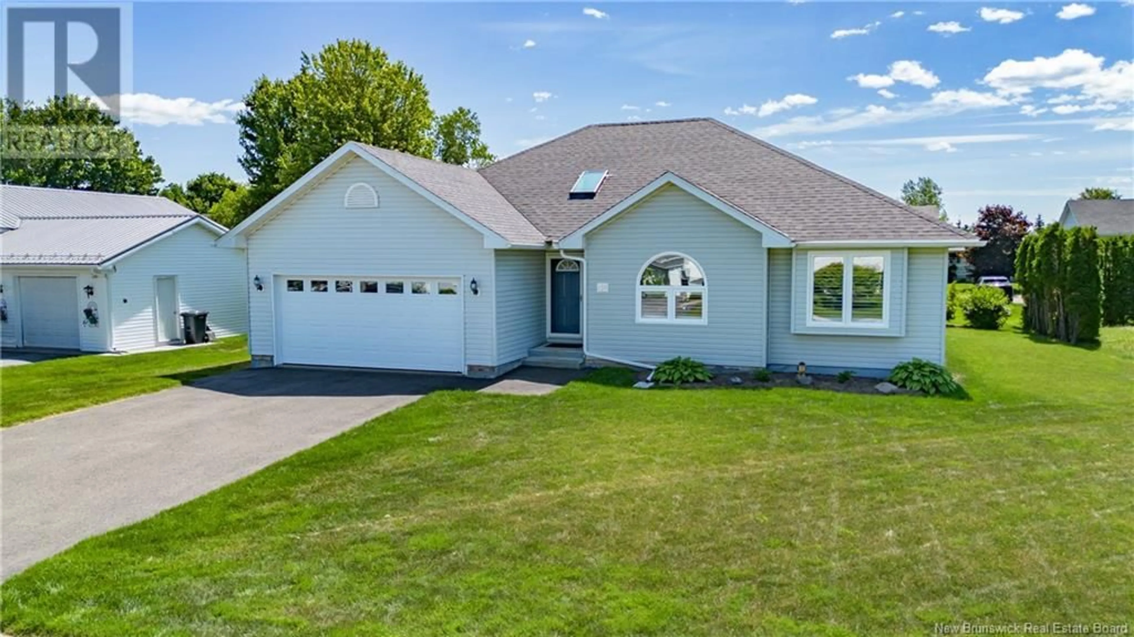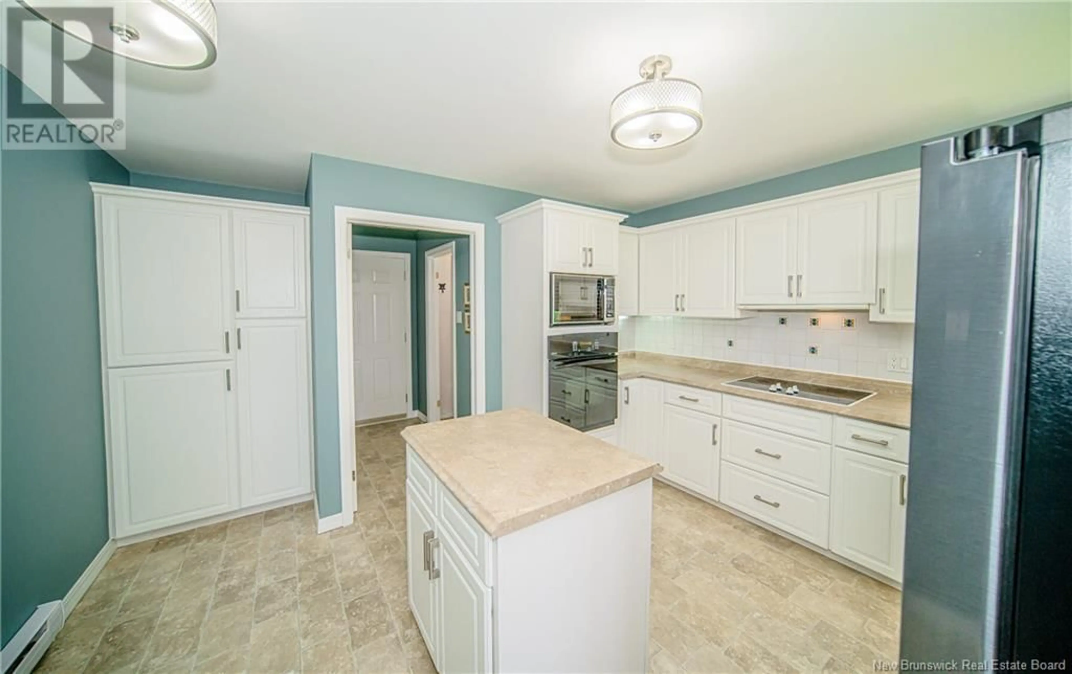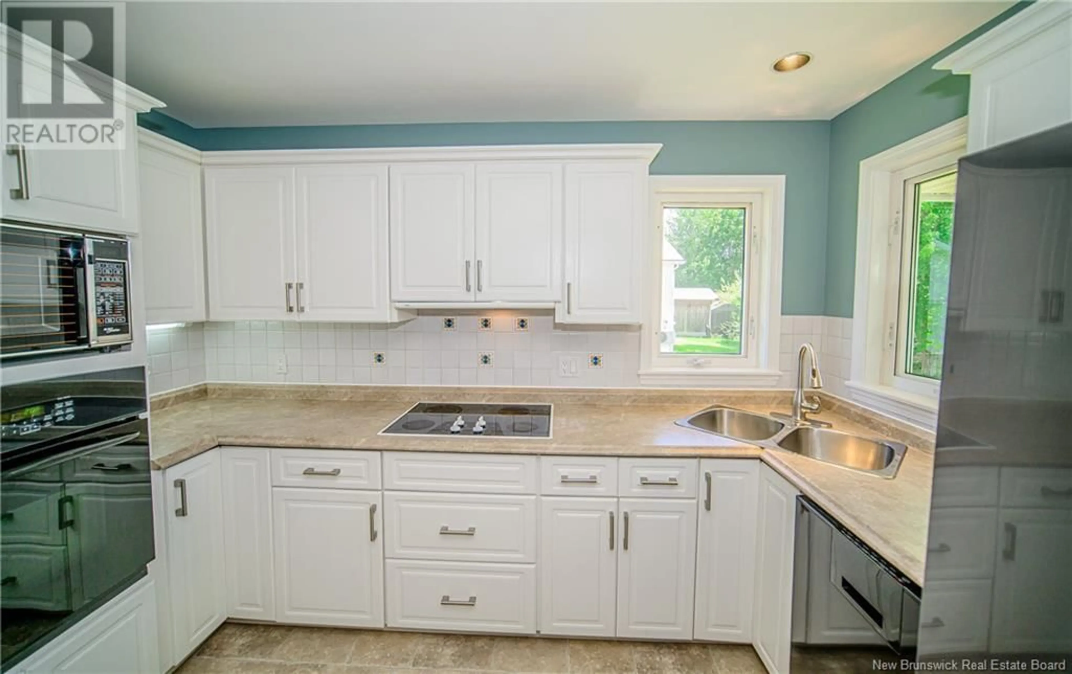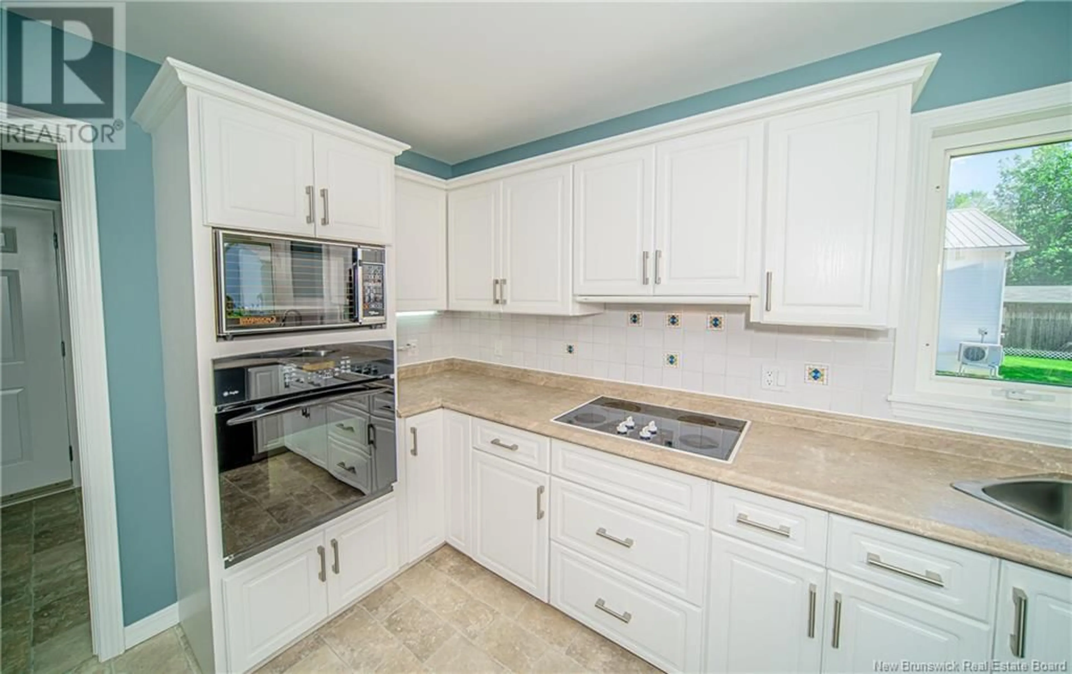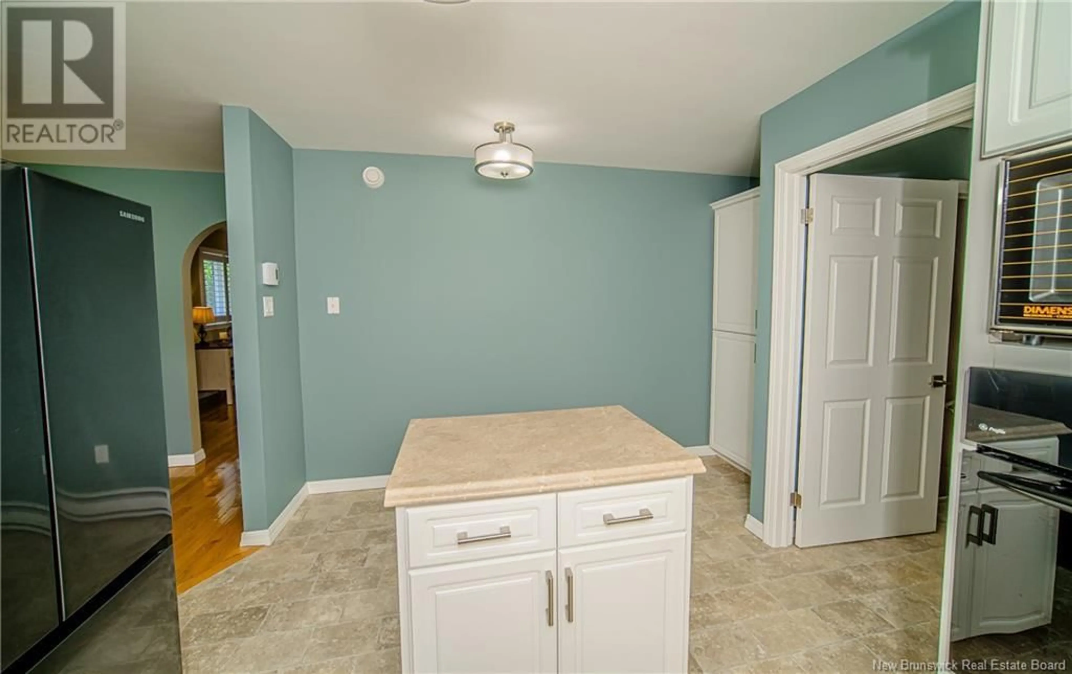42 CRAIG STREET, Oromocto, New Brunswick E2V2R4
Contact us about this property
Highlights
Estimated valueThis is the price Wahi expects this property to sell for.
The calculation is powered by our Instant Home Value Estimate, which uses current market and property price trends to estimate your home’s value with a 90% accuracy rate.Not available
Price/Sqft$291/sqft
Monthly cost
Open Calculator
Description
Impeccably maintained bungalow in Oromocto West, where comfort, care, and pride of ownership shine throughout. From the moment you arrive, youll notice the meticulous landscaping and welcoming curb appeal that set the tone for whats inside. Step through bright, airy foyer - complete with skylight - and enjoy easy access to attached garage. Inviting family room features vaulted ceilings and flows seamlessly into dining room with garden doors to backyard & spacious kitchen with island, white cabinets, built-in wall oven, countertop stove, fridge, dishwasher, and pantry. Just off kitchen, laundry area is conveniently located near 2nd interior access from garage - ideal for busy households. Serene primary suite offers walk-in closet and private ensuite with jet tub and second skylight, creating spa-like atmosphere filled with natural light. 2 additional bedrooms and full bath, complete main floor. Downstairs, partially finished lower level provides even more room to grow, including guest room (window may not meet egress), 3rd bathroom, and additional spaces ready for your personal touch - whether you're dreaming of cozy media room, home gym, income suite, or hobby space. Thoughtful upgrades include two ductless heat pumps (one on each level), plantation shutters, fresh professional paint, and roof shingles and skylights replaced in 2024. Close to walking trails, parks, and all amenities. (id:39198)
Property Details
Interior
Features
Main level Floor
Dining room
9'1'' x 11'5''Laundry room
5'1'' x 5'9''Bath (# pieces 1-6)
8'8'' x 5'1''Bedroom
13'3'' x 10'0''Property History
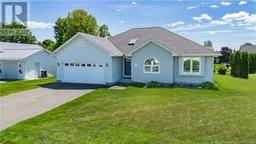 47
47
