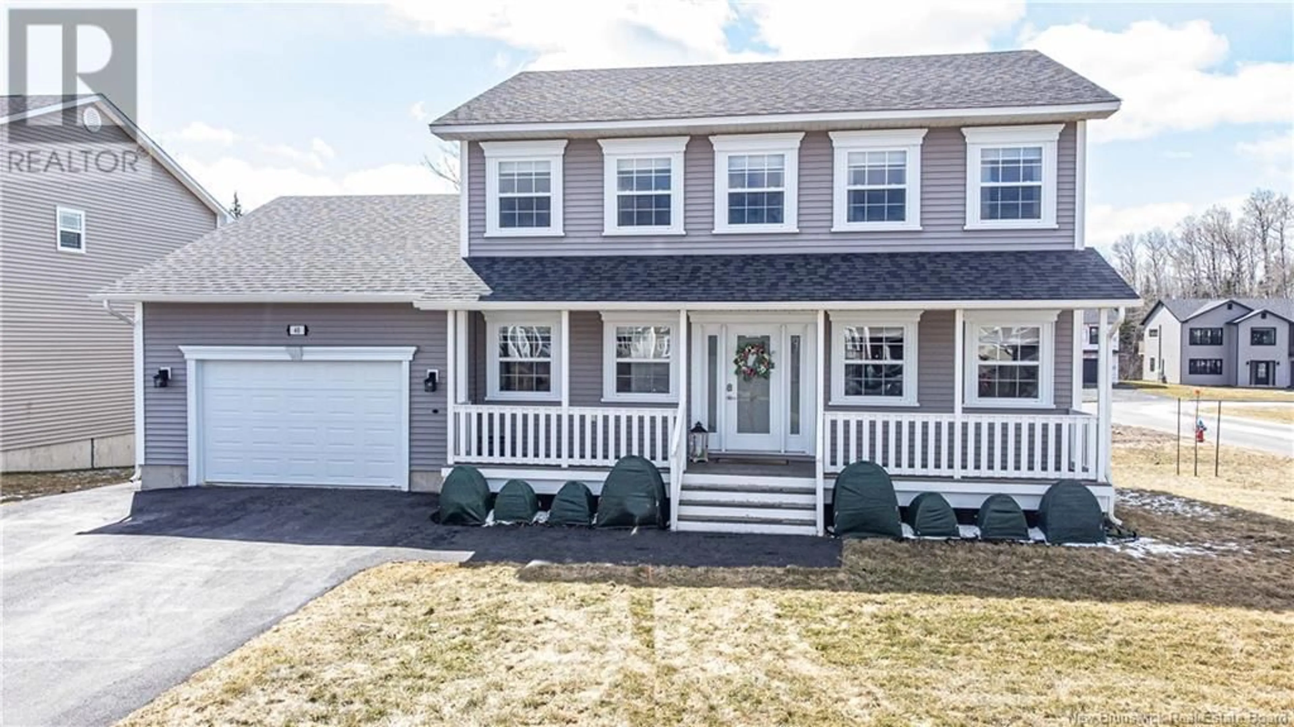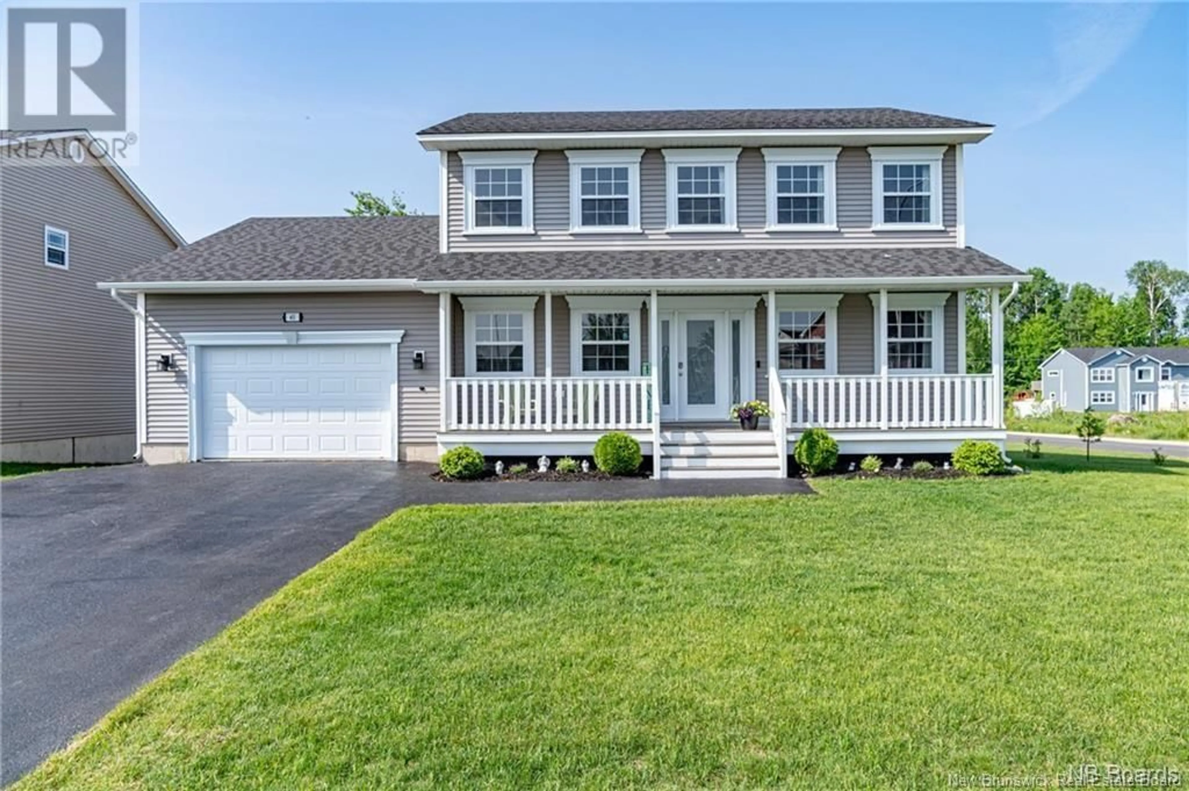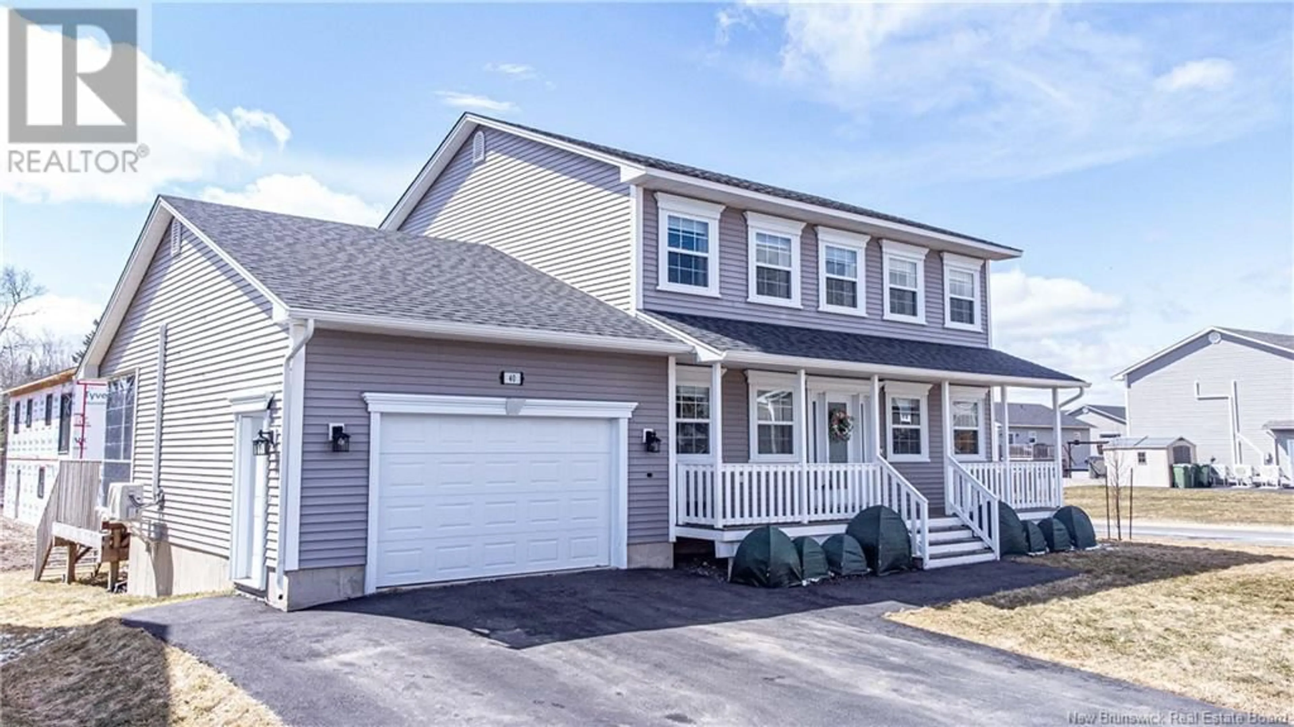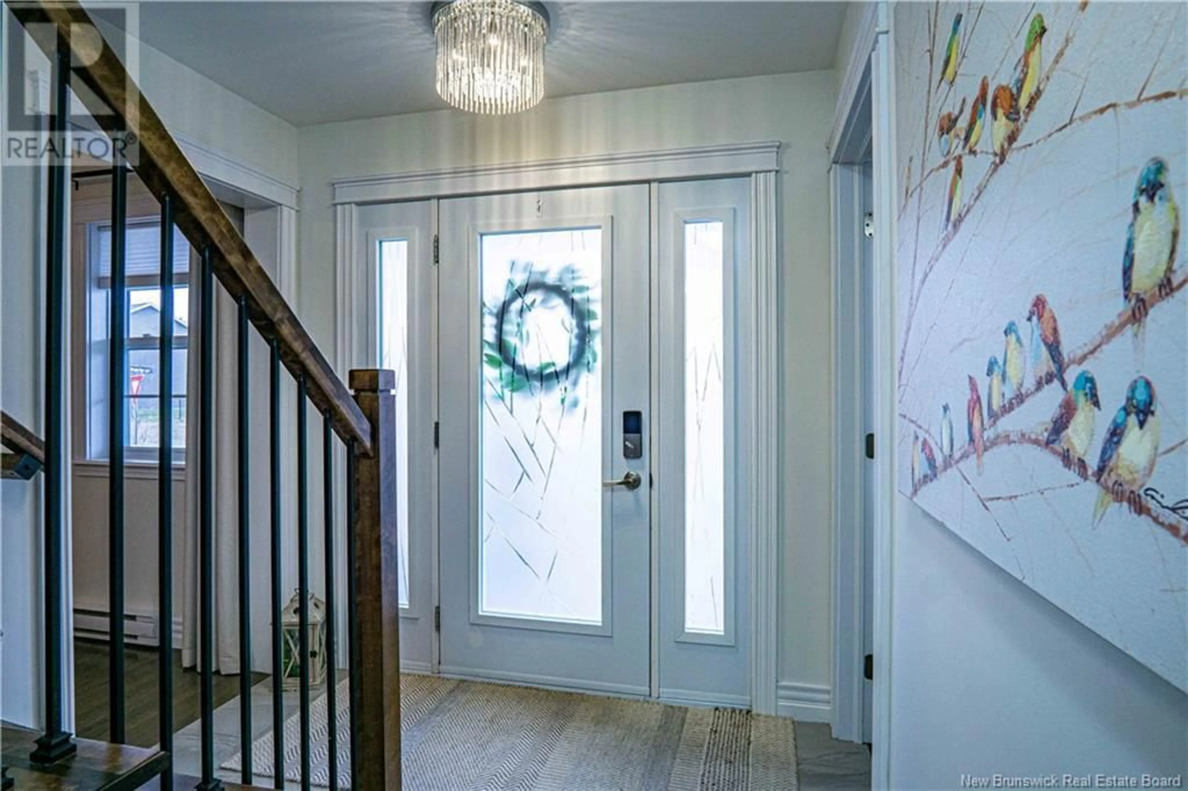40 BURNETT STREET, Oromocto, New Brunswick E2V0J4
Contact us about this property
Highlights
Estimated ValueThis is the price Wahi expects this property to sell for.
The calculation is powered by our Instant Home Value Estimate, which uses current market and property price trends to estimate your home’s value with a 90% accuracy rate.Not available
Price/Sqft$310/sqft
Est. Mortgage$2,572/mo
Tax Amount ()$6,733/yr
Days On Market8 days
Description
When you are waiting for that attractive, spacious and quality-built 2 Storey home close to everything and in a great Oromocto neighbourhood BAM!! Along comes 40 Burnett dressed to the nines and freshly painted. Showing like new, this generous size family home is completed on all levels, 5 bedrooms, office or optional and 3.5 baths. Get this if you have never had a front covered veranda, you are gonna love this one, just remember I told you so. Alas, stepping inside, and loving the open space foyer and beautiful wooden staircase you are greeted with main floor hardwood flooring and ceramic throughout, a bright open concept kitchen/dining offering oodles of trending white cabinets, countertops, new SS appliances and chic backsplash. Get zzz comfortable in the nearby living rm boasting handy electric fireplace. Main floor has handy half bath. Upper level features a large, dreamy master bedroom with a HUGE walk-in closet equipped with an abundance of shelving, ensuite bathroom with gorgeous modern free-standing tub, separate shower and double sink vanity. 2 additional bedrooms and full bath complete this level. Lower level features a delightful family room, 2 extra bedrooms with walk-in closets, full bath, laundry and utility room. Home is equipped with 5 ductless heat pumps, offering efficiency in summer and/or winter. Enjoy your complete landscaped lot with a large pool added in 2022, new 12 x 14 shed and ya gotta love the back screened in covered deck. you just gotta. (id:39198)
Property Details
Interior
Features
Second level Floor
4pc Bathroom
7'9'' x 7'6''Other
7' x 12'Primary Bedroom
17'5'' x 18'8''Bedroom
11'6'' x 10'9''Exterior
Features
Property History
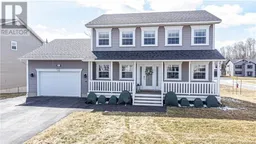 39
39
