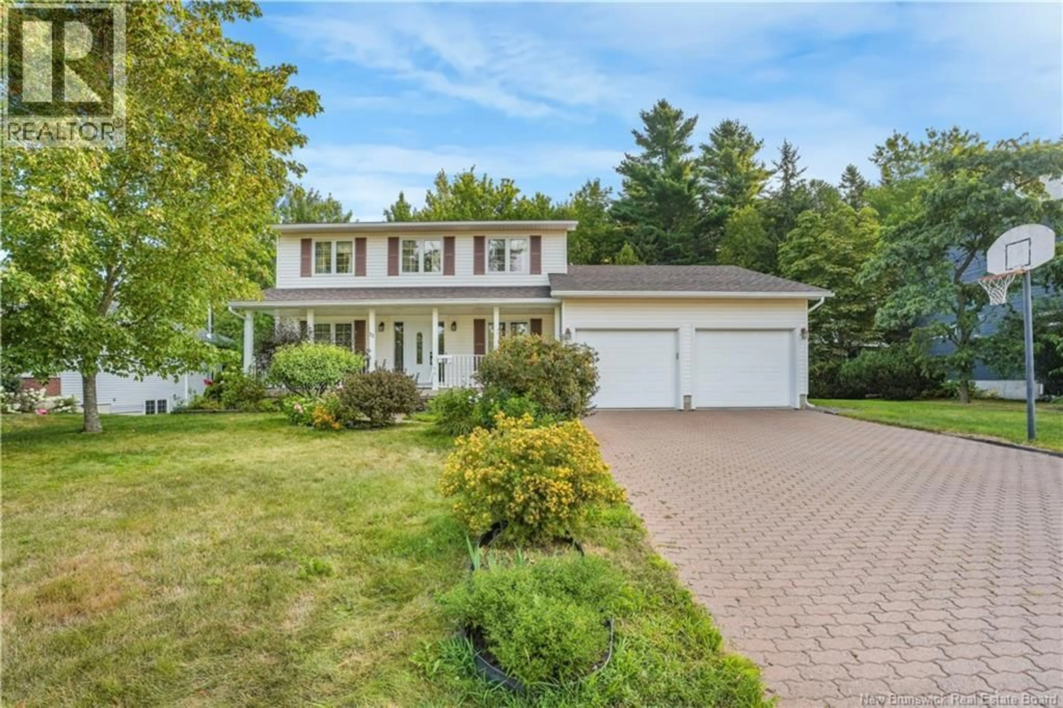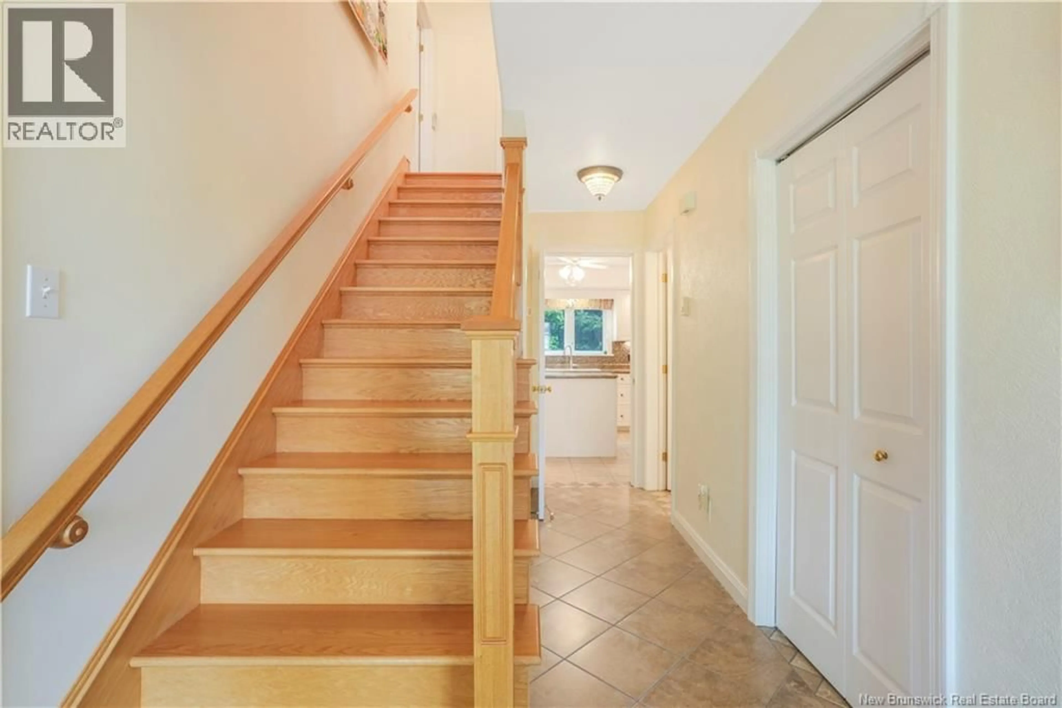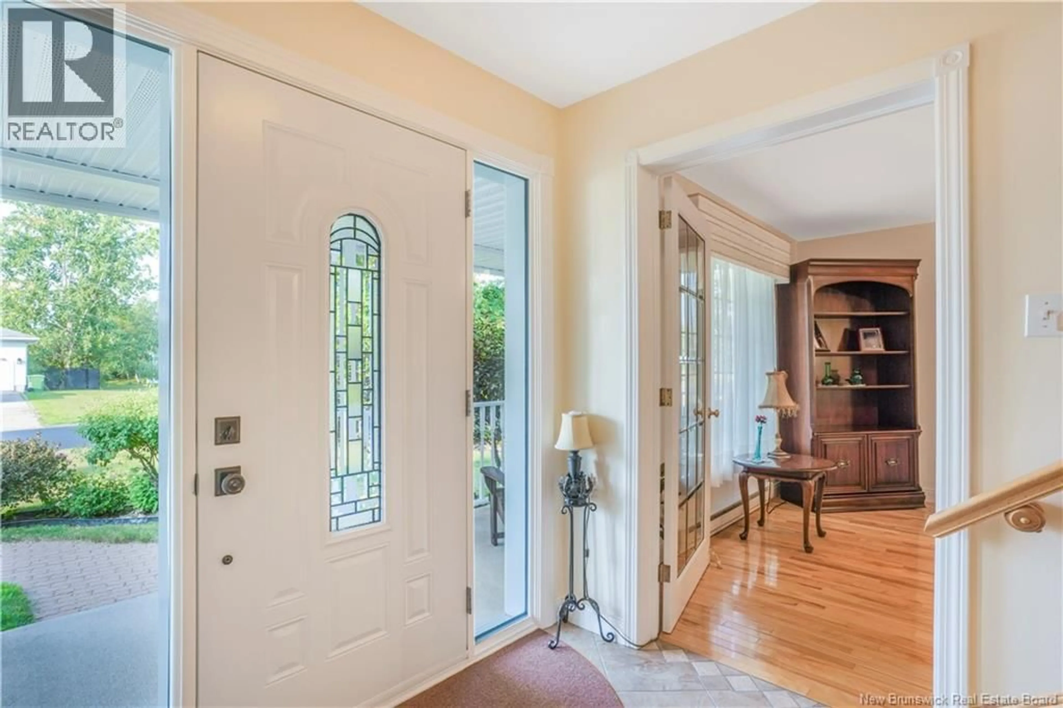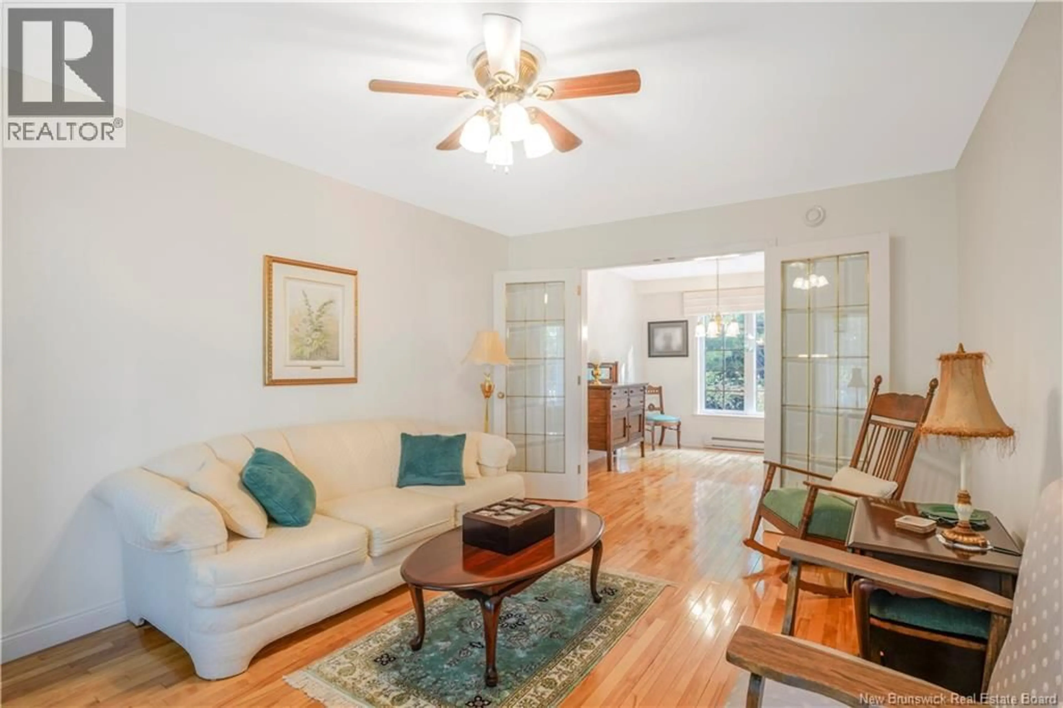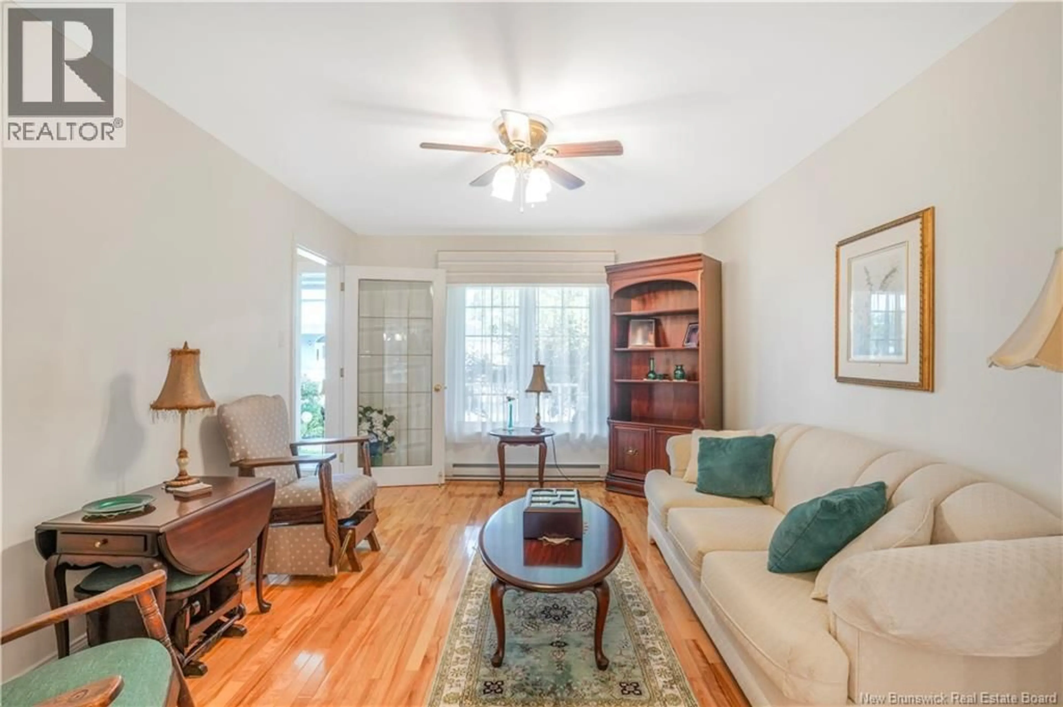33 HOWE CRESCENT, Oromocto, New Brunswick E2V2S1
Contact us about this property
Highlights
Estimated valueThis is the price Wahi expects this property to sell for.
The calculation is powered by our Instant Home Value Estimate, which uses current market and property price trends to estimate your home’s value with a 90% accuracy rate.Not available
Price/Sqft$207/sqft
Monthly cost
Open Calculator
Description
Welcome to 33 Howe Crescent, nestled on a beautiful tree-lined street backing on to an 18 hole golf course, in one of Oromocto's most desirable areas. This spacious 3+2 bedroom, 3.5 bathroom home is the perfect blend of classic charm and convenience, ideal for families who want space and a great location. From the moment you arrive, the charming covered front porch invites you to unwind and enjoy peaceful mornings or relaxing summer evenings. Step inside to a foyer with coat closet, opening to a welcoming living room. French doors lead into a formal dining space adorned with hardwood floors, perfect for entertaining. The heart of the home is the well-appointed kitchen, offering ample cupboard space, a prep island, and breakfast nook with large windows framing views of the backyard. A second living room features a propane fireplace and a heat pump for year-round comfort. The main floor also includes a half bath, laundry, storage area and mudroom with access to the double garage. Upstairs, you'll find three spacious beds, including a primary suite with a walk-in closet and private ensuite. A full bath and a cozy office nook at the top of the stairs complete the second floor, perfect for working from home. The finished lower level adds value with two additional bedrooms (Note: one window is not egress), a full bath with walk-in shower and oversized vanity, a large rec room, and cold room. Just steps from the golf course and scenic walking trails, this home is truly a rare find. (id:39198)
Property Details
Interior
Features
Main level Floor
Bath (# pieces 1-6)
13'7'' x 5'2''Mud room
5'7'' x 5'0''Foyer
15'5'' x 7'0''Laundry room
9'6'' x 10'7''Property History
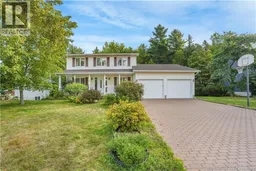 50
50
