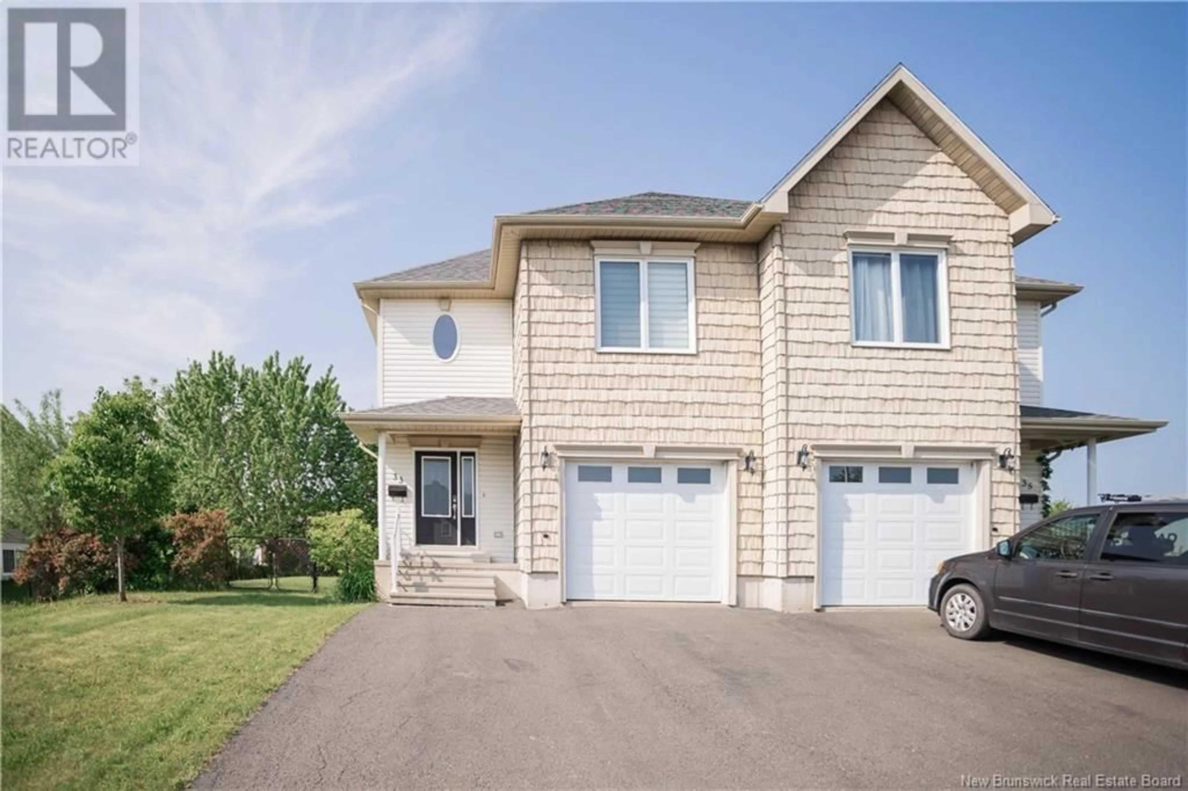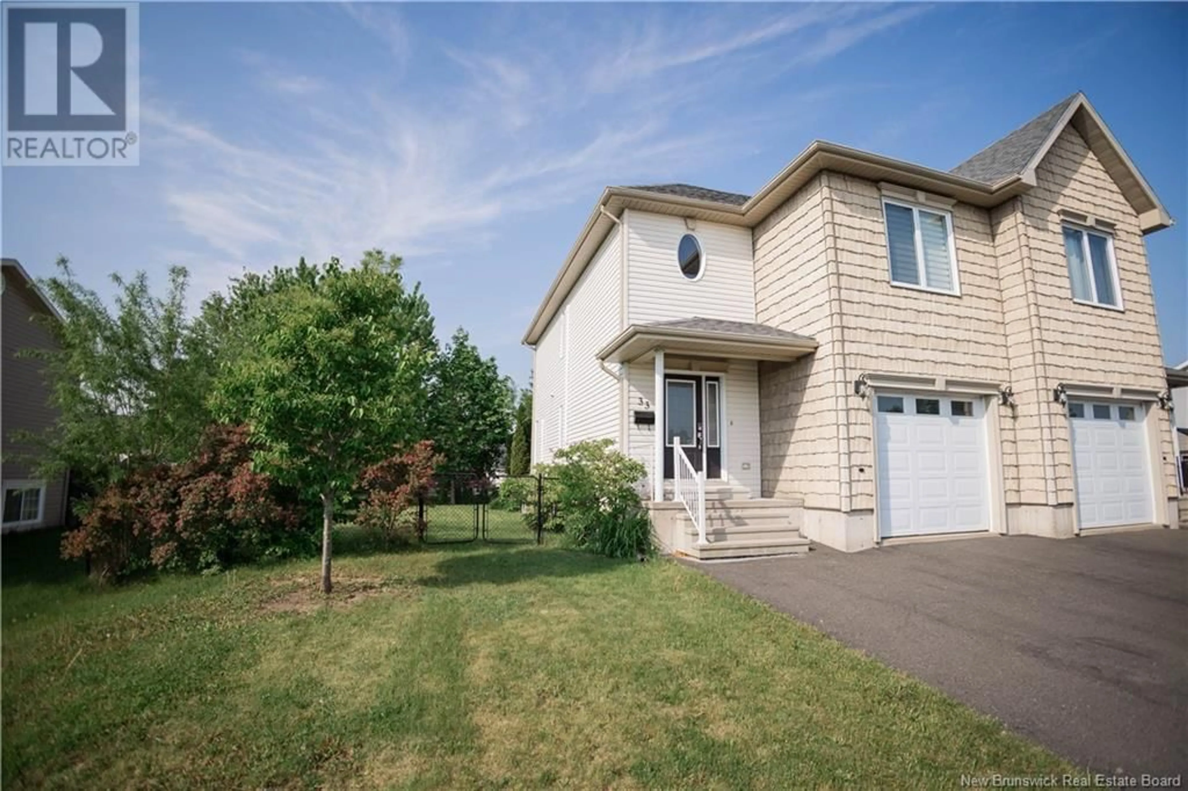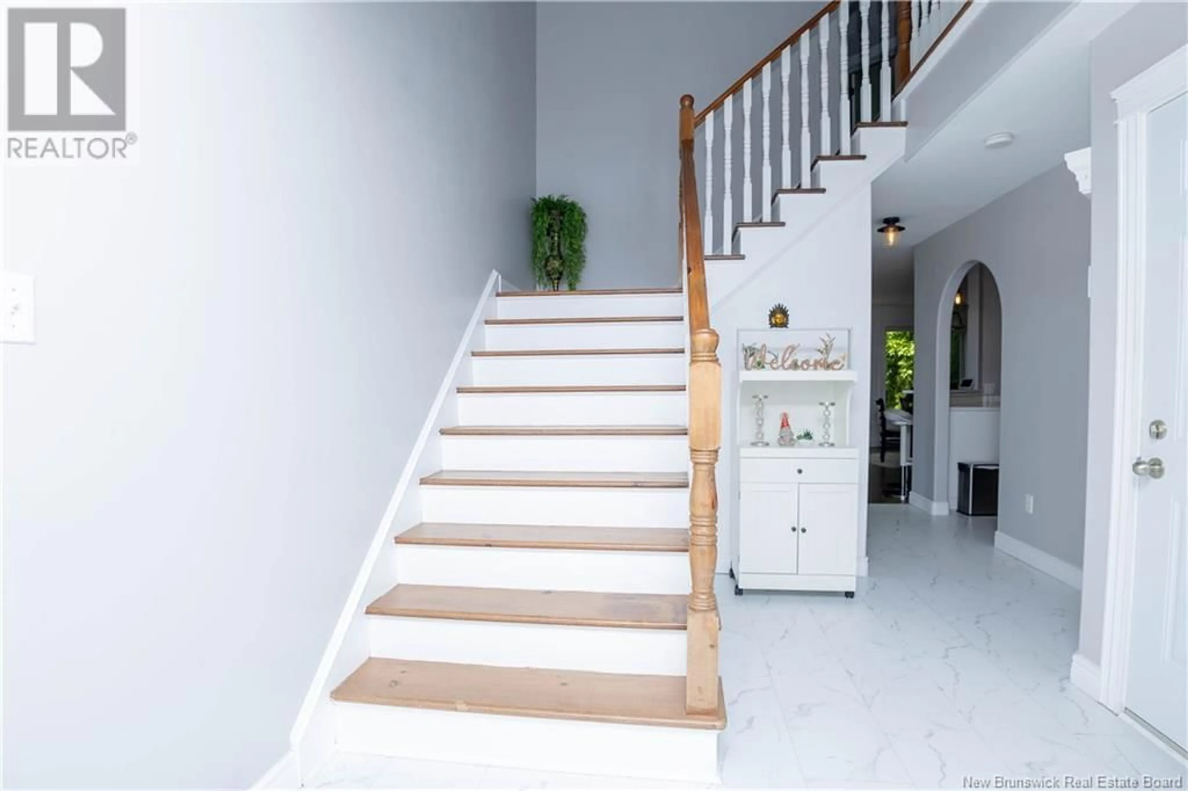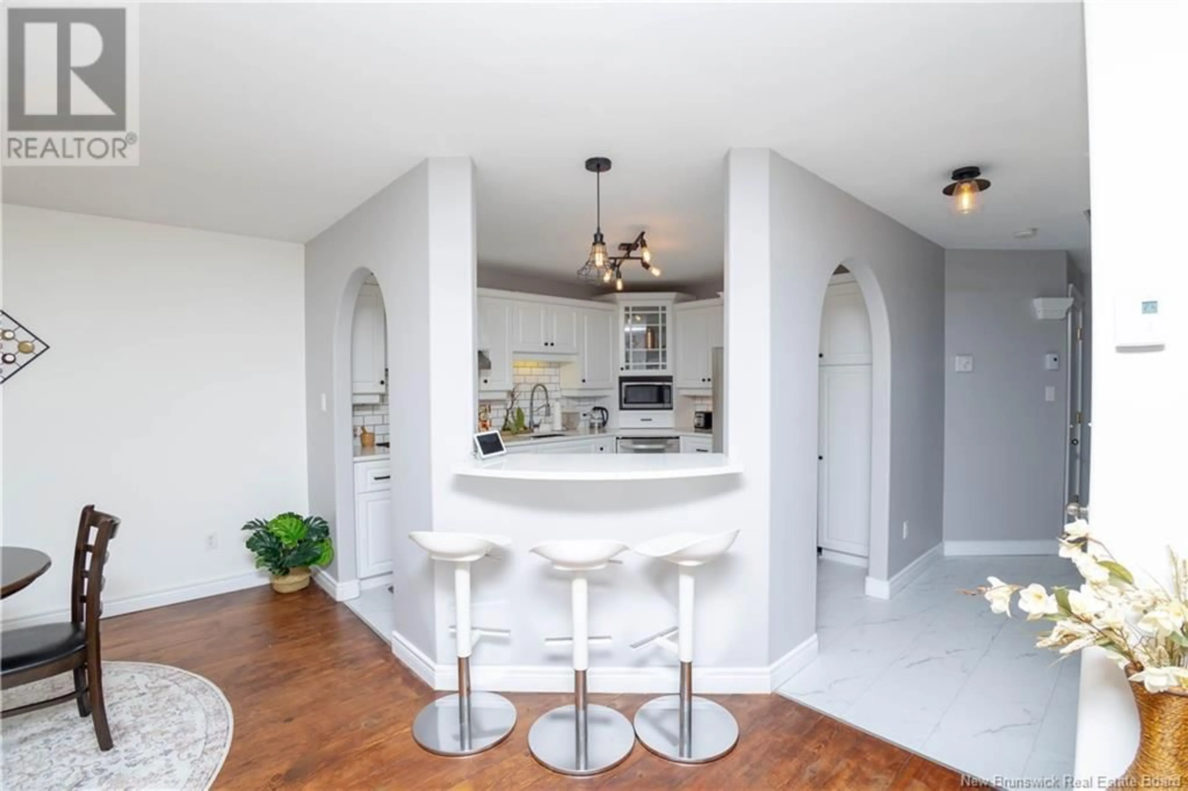33 DAWSON DRIVE, Oromocto West, New Brunswick E2V4S9
Contact us about this property
Highlights
Estimated ValueThis is the price Wahi expects this property to sell for.
The calculation is powered by our Instant Home Value Estimate, which uses current market and property price trends to estimate your home’s value with a 90% accuracy rate.Not available
Price/Sqft$257/sqft
Est. Mortgage$1,632/mo
Tax Amount ()$4,980/yr
Days On Market3 days
Description
Looking for the perfect blend of style, space, and value? This beautifully updated semi-detached has stylish finishes inside and out. Step inside a bright, tiled entryway with convenient garage access and a coat closet to keep life organized. The chef-inspired kitchen is the true heart of the home, featuring quartz countertops, a spacious center island, sleek white cabinetry, and a modern tile backsplash. Whether you are prepping meals or entertaining friends, this space is both functional and beautiful. A roomy dining area and a handy half bath complete the main level. The sun-filled living room is made for relaxing, with a ductless heat pump for year-round comfort and sliding patio doors that lead to your private, fully fenced backyard. Upstairs, the primary bedroom is a true retreat, complete with a walk-in closet and cheater access to the luxurious main bathroom featuring double sinks, a stunning tiled shower, and plenty of linen storage. Two more bright, spacious bedrooms and an upper-level laundry room with extra storage add to the home's smart design. A second ductless heat pump ensures energy-efficient comfort across both floors. Need more space? The fully finished lower level includes a large family room ideal for movie nights, a home gym, or play area along with plenty of storage and a rough-in for a future bathroom, giving you room to grow. Located in one of Oromocto's most desirable neighborhoods, close to schools, parks, and amenities, this home is move-in ready. (id:39198)
Property Details
Interior
Features
Basement Floor
Exercise room
8'2'' x 9'8''Hobby room
14'10'' x 9'8''Family room
18'2'' x 10'3''Property History
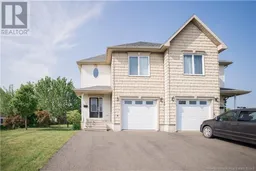 50
50
