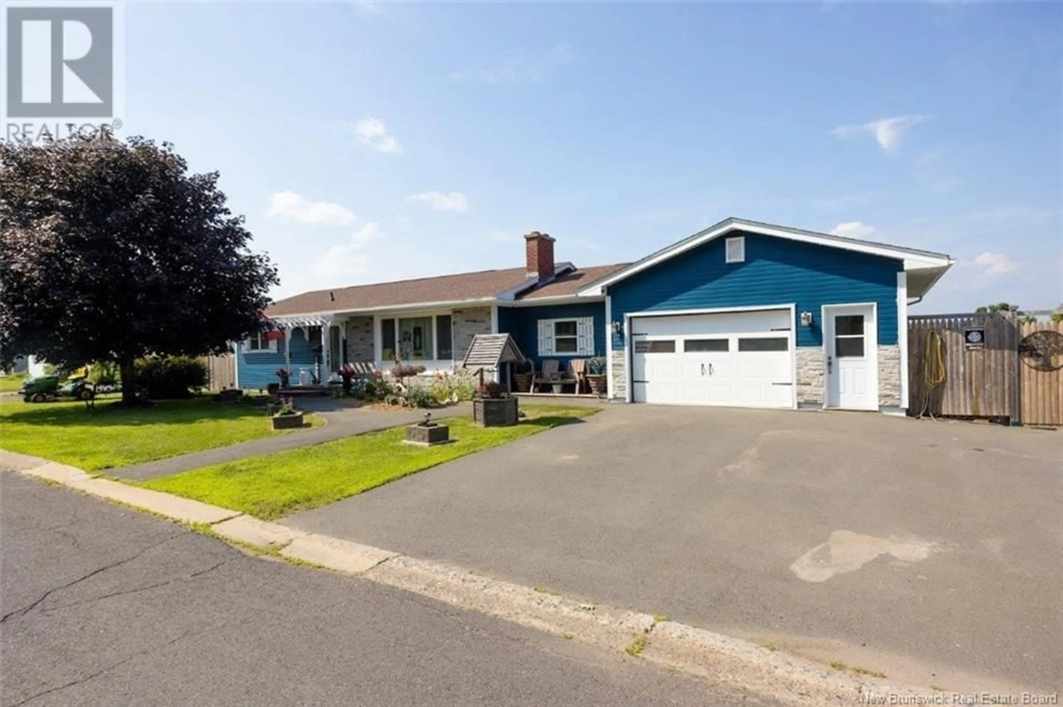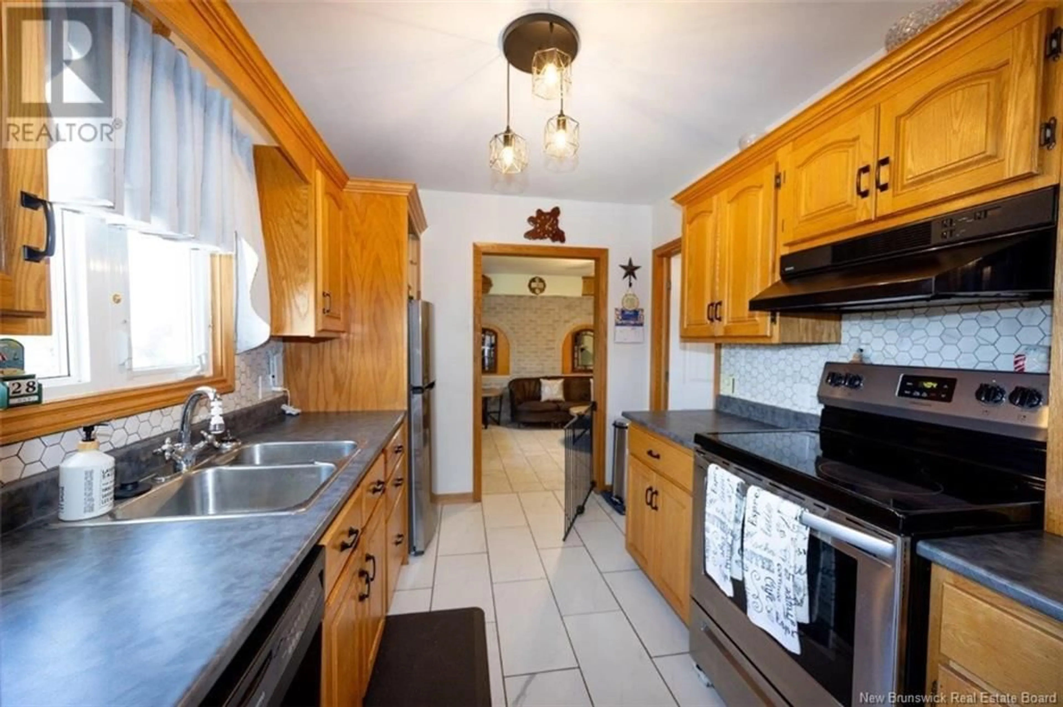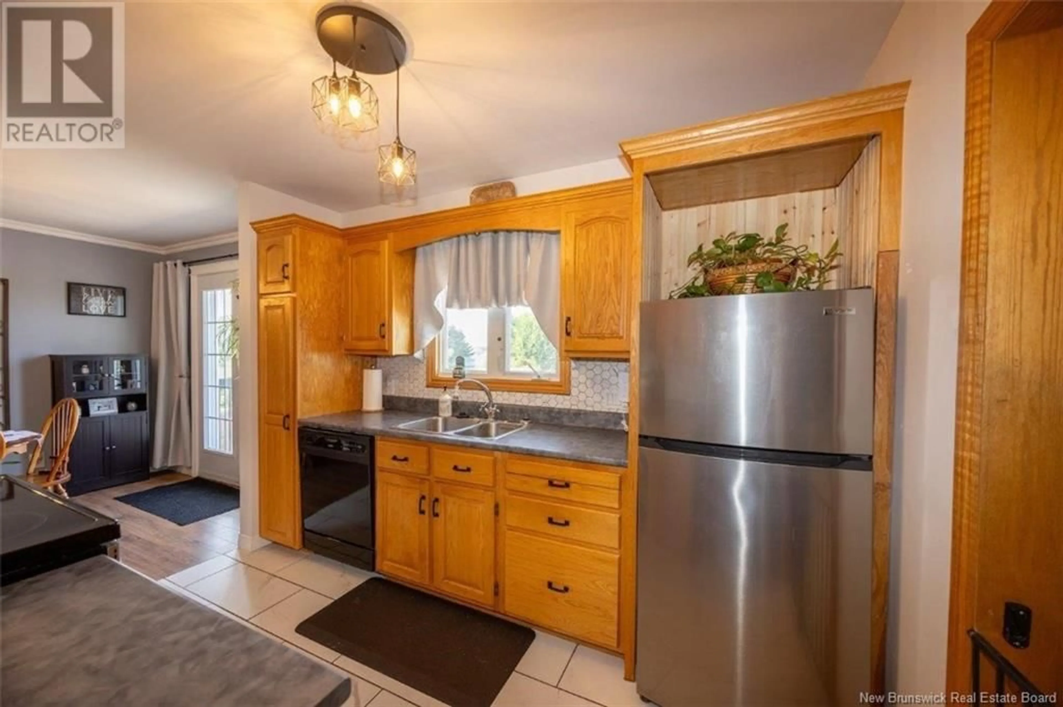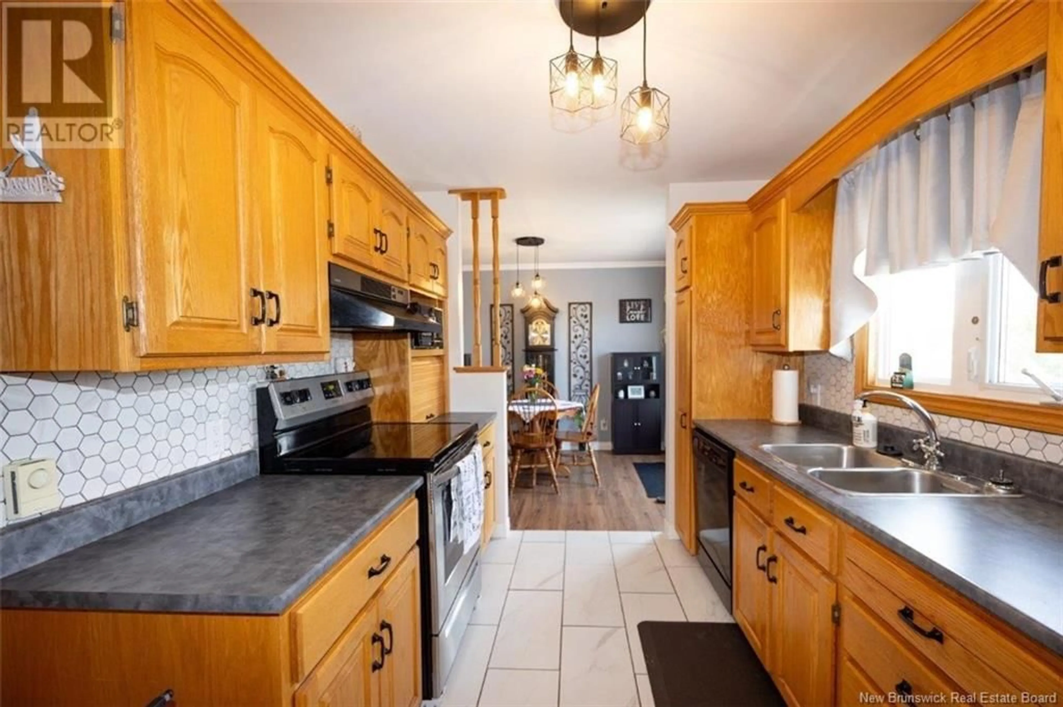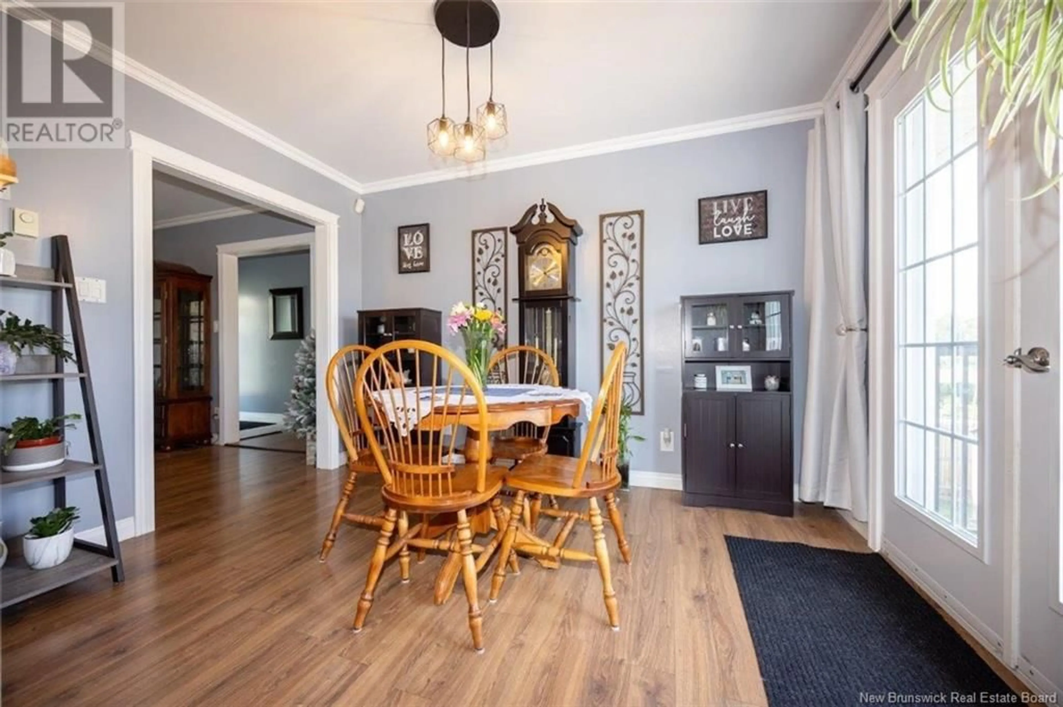322 GREENFIELD ROAD, Oromocto, New Brunswick E2V1E2
Contact us about this property
Highlights
Estimated valueThis is the price Wahi expects this property to sell for.
The calculation is powered by our Instant Home Value Estimate, which uses current market and property price trends to estimate your home’s value with a 90% accuracy rate.Not available
Price/Sqft$330/sqft
Monthly cost
Open Calculator
Description
What a sweet home, renovated over time and beautifully maintained! Updates include siding, stone accents, roof shingles, flooring, paint, kitchen, bath and more. The kitchen features natural wood cabinets, pantry with rollouts, tile flooring, backsplash, dishwasher and space for a dining table with garden doors leading to a refreshed deck overlooking the fenced yard. Youll love the 16x20 insulated and heated shop, perfect for hobbies or storage. The spacious living room offers updated flooring, a large picture window for natural light and an electric fireplace. A generous family room with tile floors and a ductless heat pump ensures year-round comfort. The main bath has tile floor, vanity, full three-piece tub/shower and there are convenient laundry hook ups here as well. Three nicely sized bedrooms, all with updated floors, complete the main level. The finished basement includes a rec room (new flooring is on-site and will be left) with ductless heat pump, laundry, half bath and storage. Theres even a potential 4th bedroom with closet. The window opening is to code but the window is not code egress. A walkout adds to the convenience. Paved driveway, large attached 2-car garage, fenced yard and a great location in the heart of Oromocto. An amazing package with so much to offer. The only thing missing is you! (id:39198)
Property Details
Interior
Features
Main level Floor
Bath (# pieces 1-6)
7'7'' x 7'Foyer
7'8'' x 3'6''Family room
19'4'' x 11'4''Primary Bedroom
10'1'' x 12'3''Property History
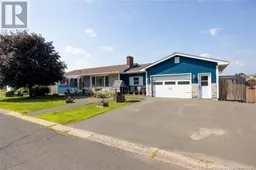 32
32
