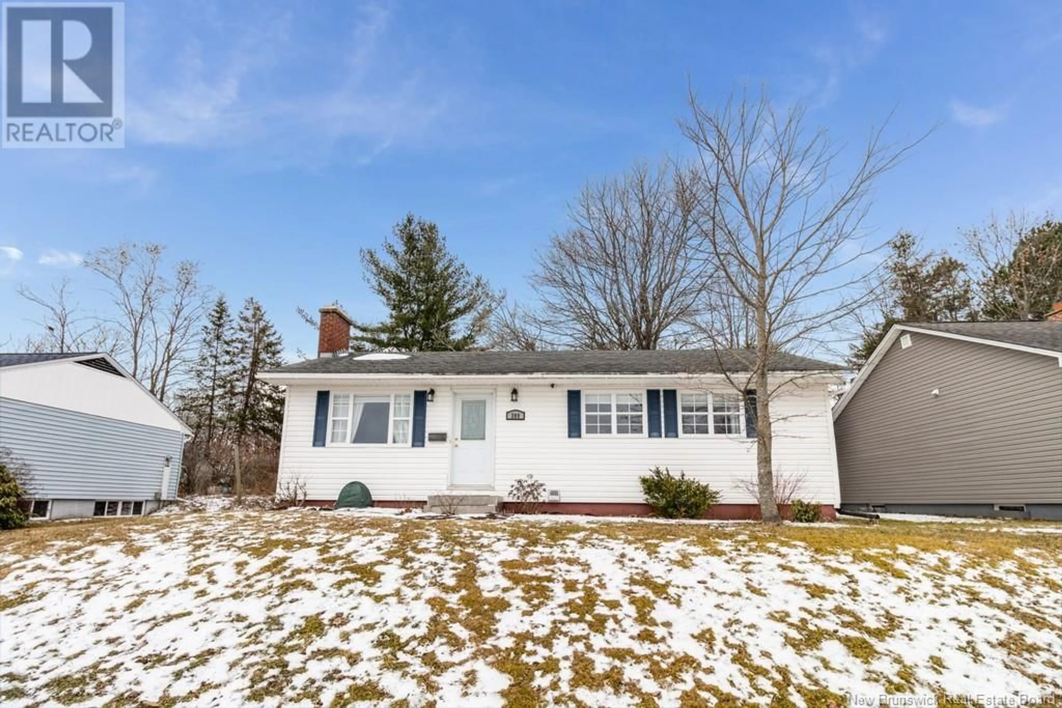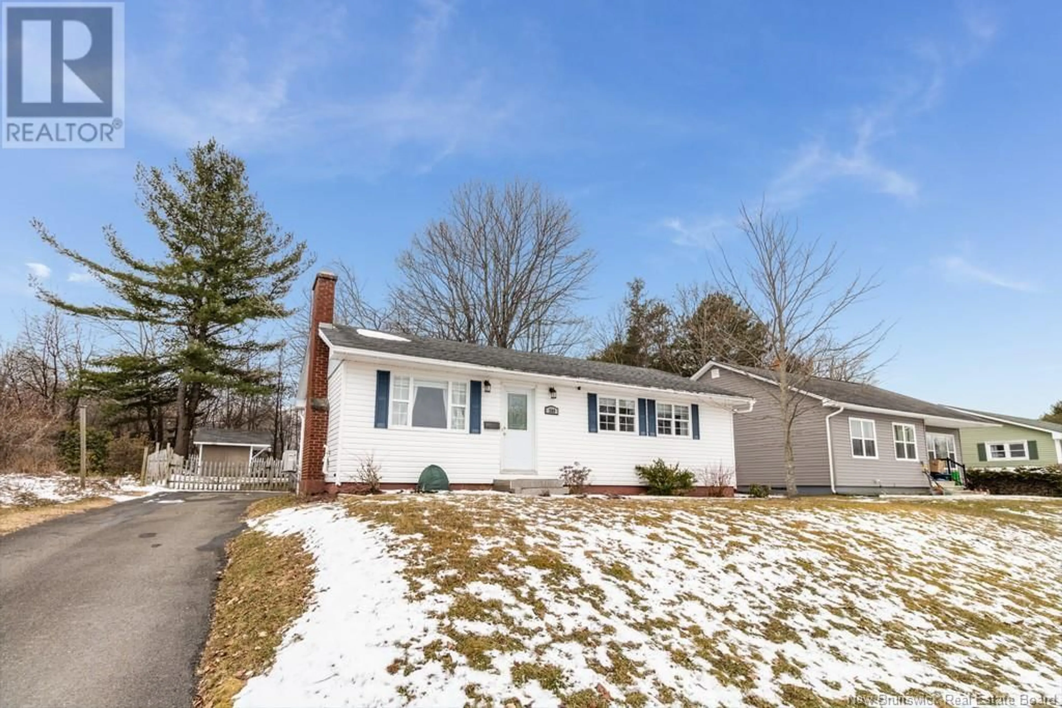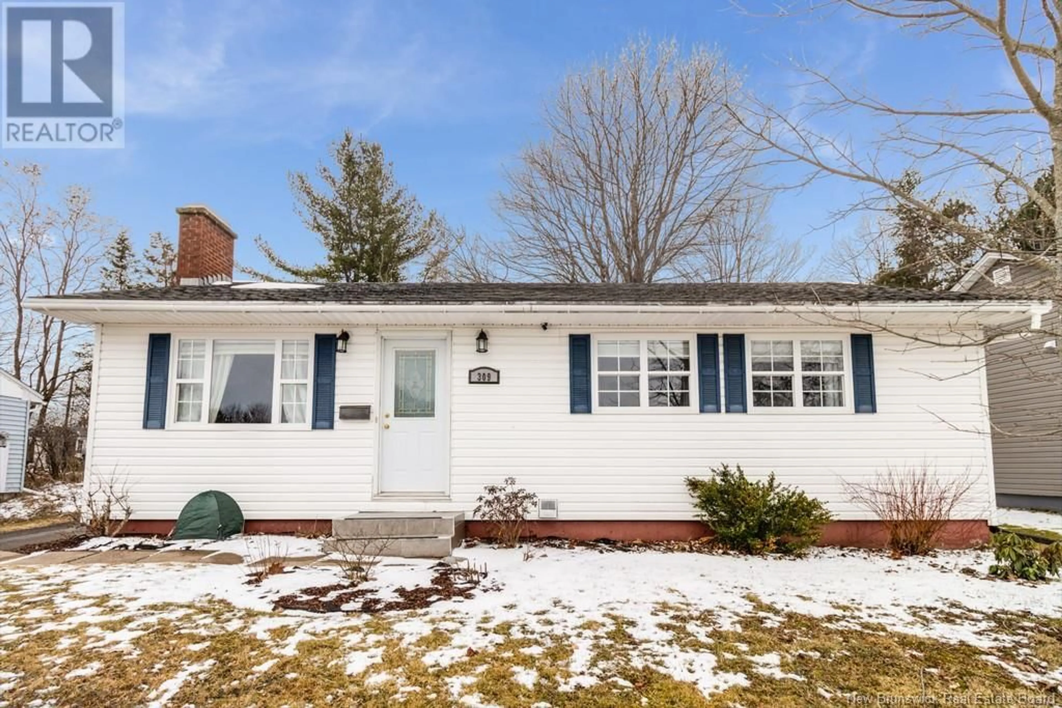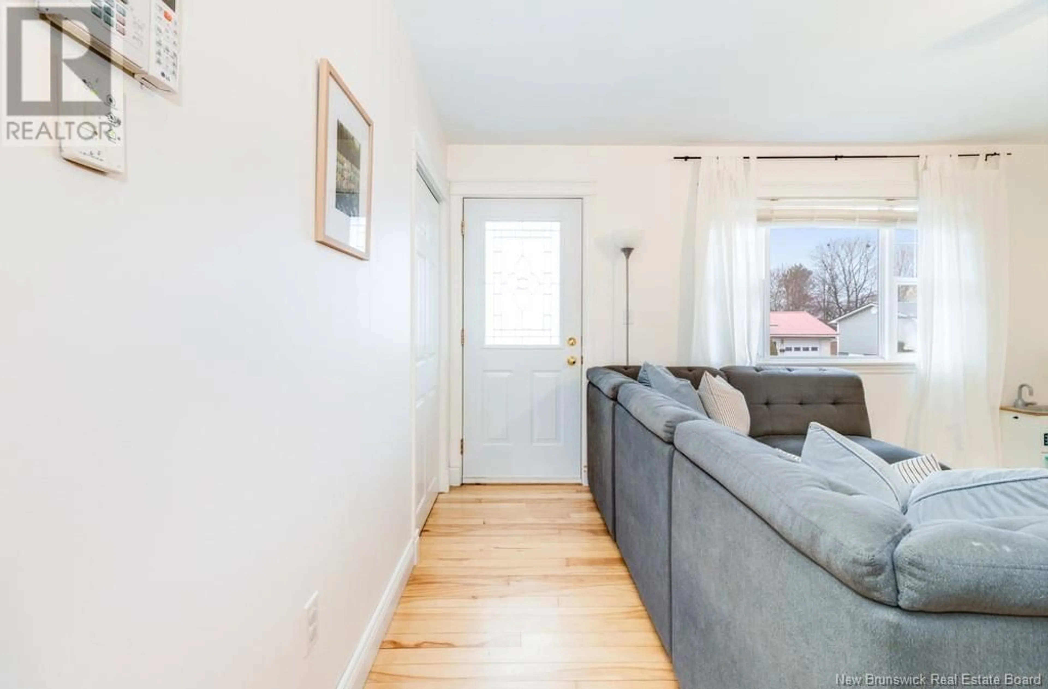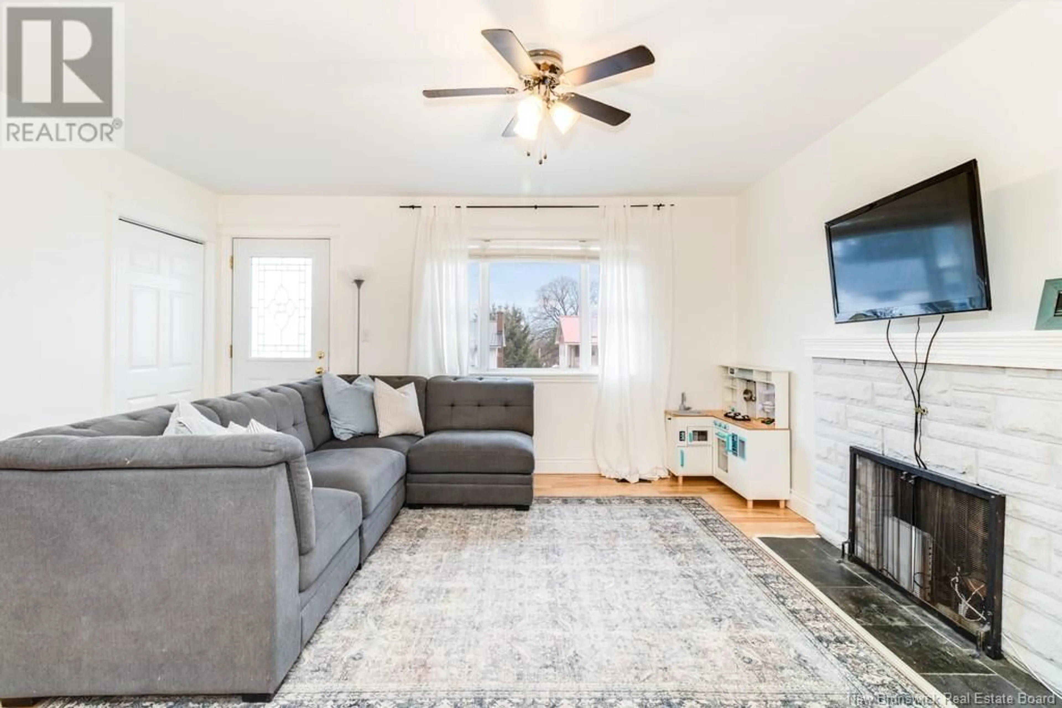309 Gilmour Street, Oromocto, New Brunswick E2V1E4
Contact us about this property
Highlights
Estimated ValueThis is the price Wahi expects this property to sell for.
The calculation is powered by our Instant Home Value Estimate, which uses current market and property price trends to estimate your home’s value with a 90% accuracy rate.Not available
Price/Sqft$299/sqft
Est. Mortgage$1,288/mo
Tax Amount ()-
Days On Market2 days
Description
This incredible find in the heart of Oromocto has been well taken care of and pride of ownership is evident. The curb appeal with landscaping, paved drive is outstanding. Entering the bungalow, you find the open living room and dining area, perfect for entertaining. Painted throughout, its warm tones invite natural light and charm. The forced air system as well as the ductless heat pump provides energy efficient heating/cooling all year round. The galley kitchen leads to a large back entry with brand new French doors that lead to the new deck in with fenced yard. Large trees provide privacy and shade on hot summer nights. Down the hall youll find a newly renovated bathroom and two bedrooms (can be converted back to three bedrooms as original if needed). Primary bedroom has large walk-in closet. The lower level has seen upgrades as well. There is another bedroom (window not egress) and laundry area. A half bath and very large workshop area allow for creativity and additional storage. Another bonus space/ spare room finish off this level. Between the added insulation in the attic and insulated basement, its no wonder you have manageable utility bills. To top it off, the location of this home is super close to all schools, shopping, walking trails, fire dept, parks and more. Updates in file. This home is sure to sell quickly. (id:39198)
Property Details
Interior
Features
Basement Floor
Bonus Room
10'7'' x 7'7''Utility room
12'0'' x 7'9''Workshop
29'3'' x 12'7''Laundry room
13'0'' x 10'10''Exterior
Features
Property History
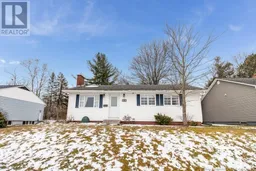 38
38
