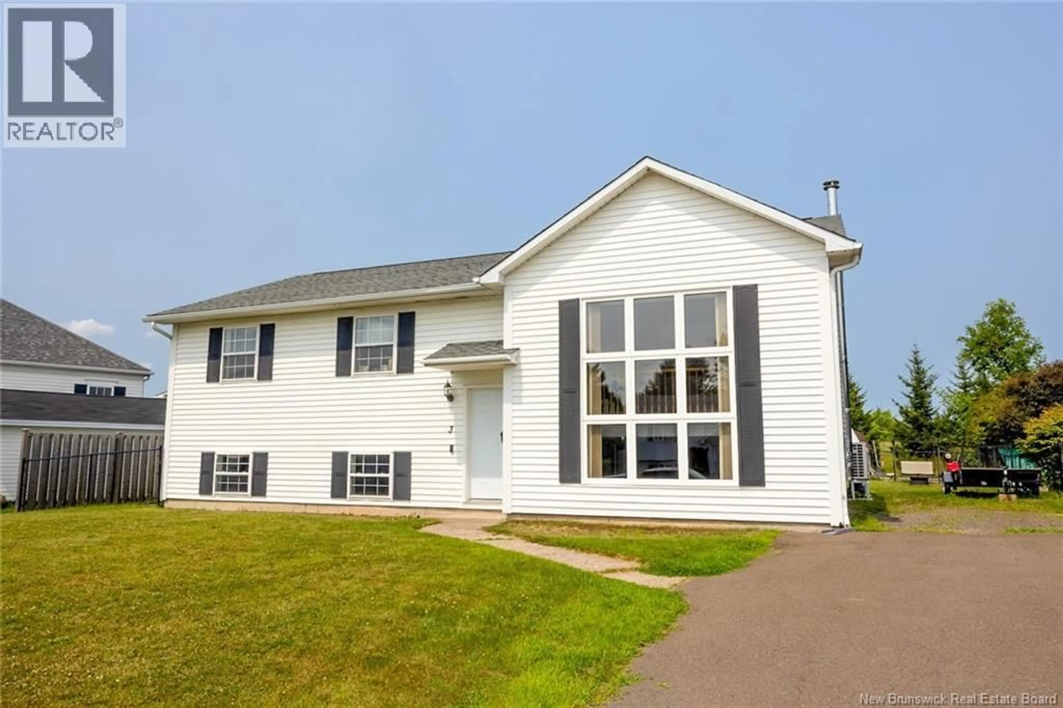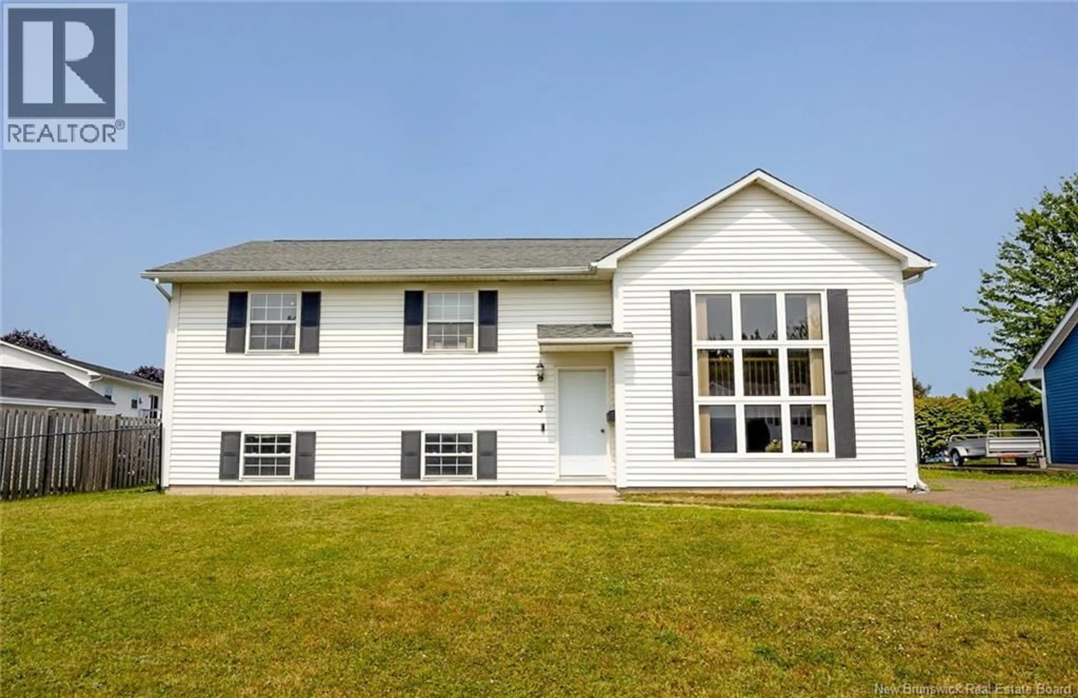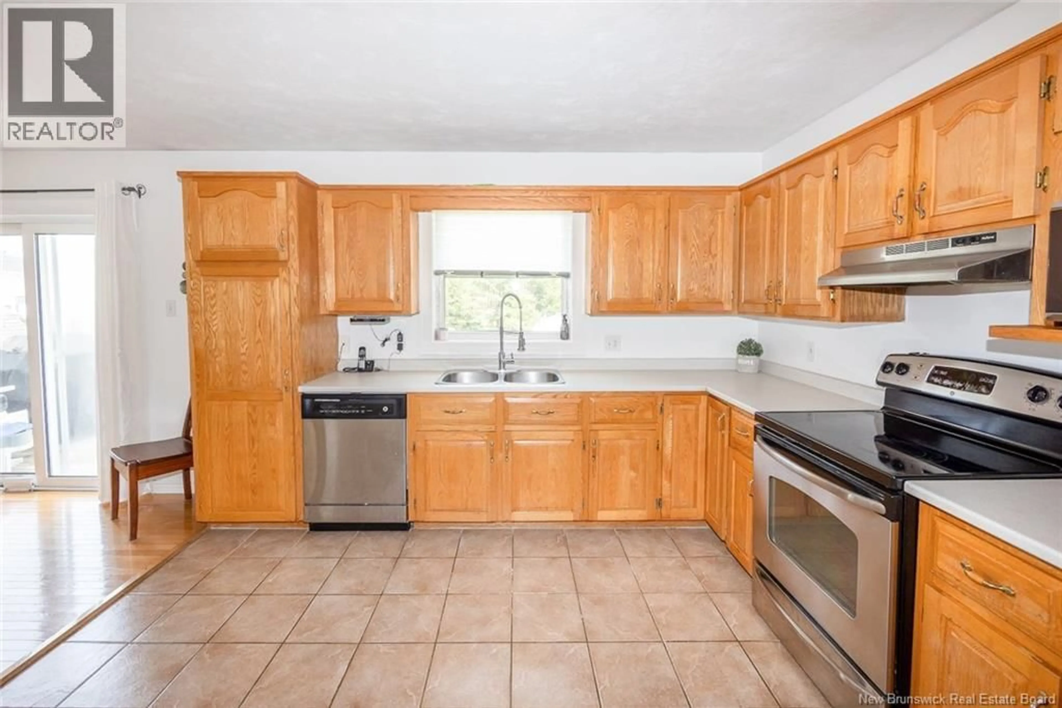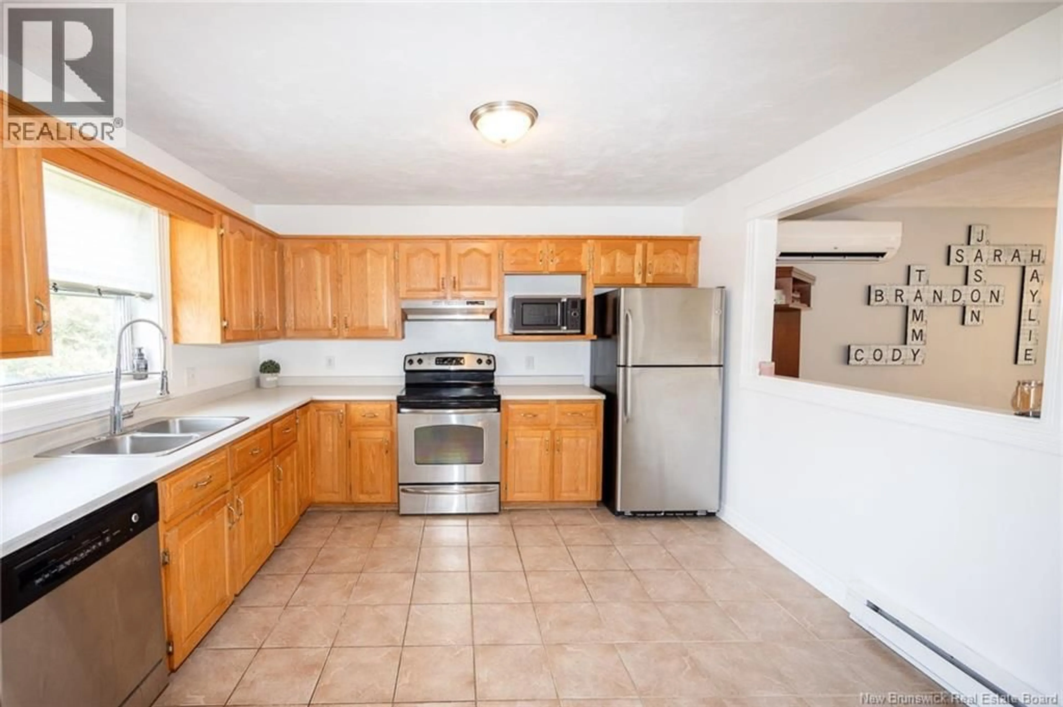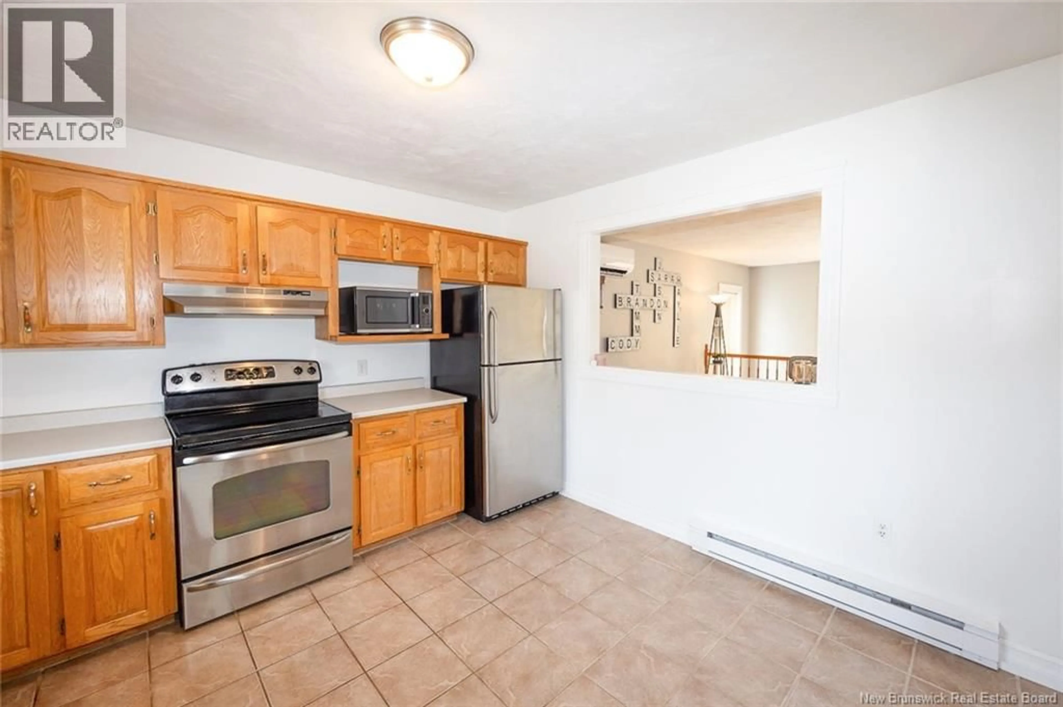3 WILLINGDON STREET, Oromocto, New Brunswick E2V2S2
Contact us about this property
Highlights
Estimated valueThis is the price Wahi expects this property to sell for.
The calculation is powered by our Instant Home Value Estimate, which uses current market and property price trends to estimate your home’s value with a 90% accuracy rate.Not available
Price/Sqft$253/sqft
Monthly cost
Open Calculator
Description
Welcome to 3 Willingdon Street! Bright, spacious, and thoughtfully designed, this unique property offers plenty of room for the whole family. A stunning floor-to-ceiling window floods the living space with natural light, creating an airy, open atmosphere. The inviting oak kitchen boasts abundant counter and storage space, with room for a breakfast nook or island to suit your lifestyle. The living room, featuring beautiful hardwood floors, overlooks the striking wall of windows, while the adjoining dining area opens onto a sunny deck, perfect for morning coffee or evening barbecues. All three main-level bedrooms are generously sized, including the primary suite with a walk-in closet, cheater door to the large main bathroom, and plenty of natural light. The lower level expands your living space with a massive family room, ideal for movie nights and gatherings. Two additional bedrooms, a second full bathroom, and a spacious finished laundry/exercise area offer versatility for guests, hobbies, or a home office. Outside, you'll appreciate the paved double driveway, landscaped yard, and fully fenced backyard. Backing directly onto town parkland and just steps from the popular family Splash Park! This move-in-ready home combines comfort, convenience, and location. Don't miss your chance to secure your family's dream home in this tough market! (id:39198)
Property Details
Interior
Features
Basement Floor
Bedroom
11'0'' x 14'0''Bedroom
10'0'' x 14'0''Laundry room
10'0'' x 18'0''Bath (# pieces 1-6)
8'0'' x 10'0''Property History
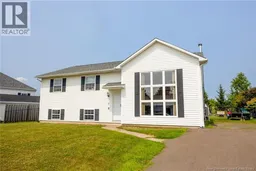 32
32
