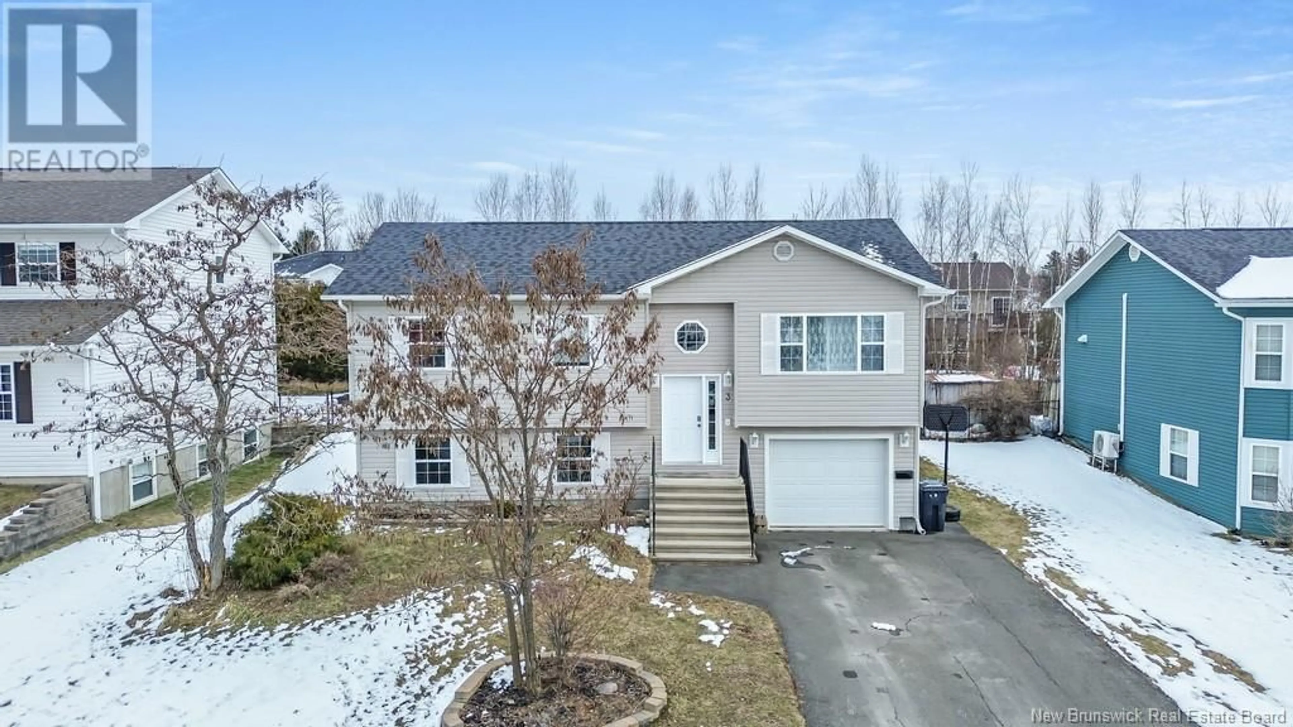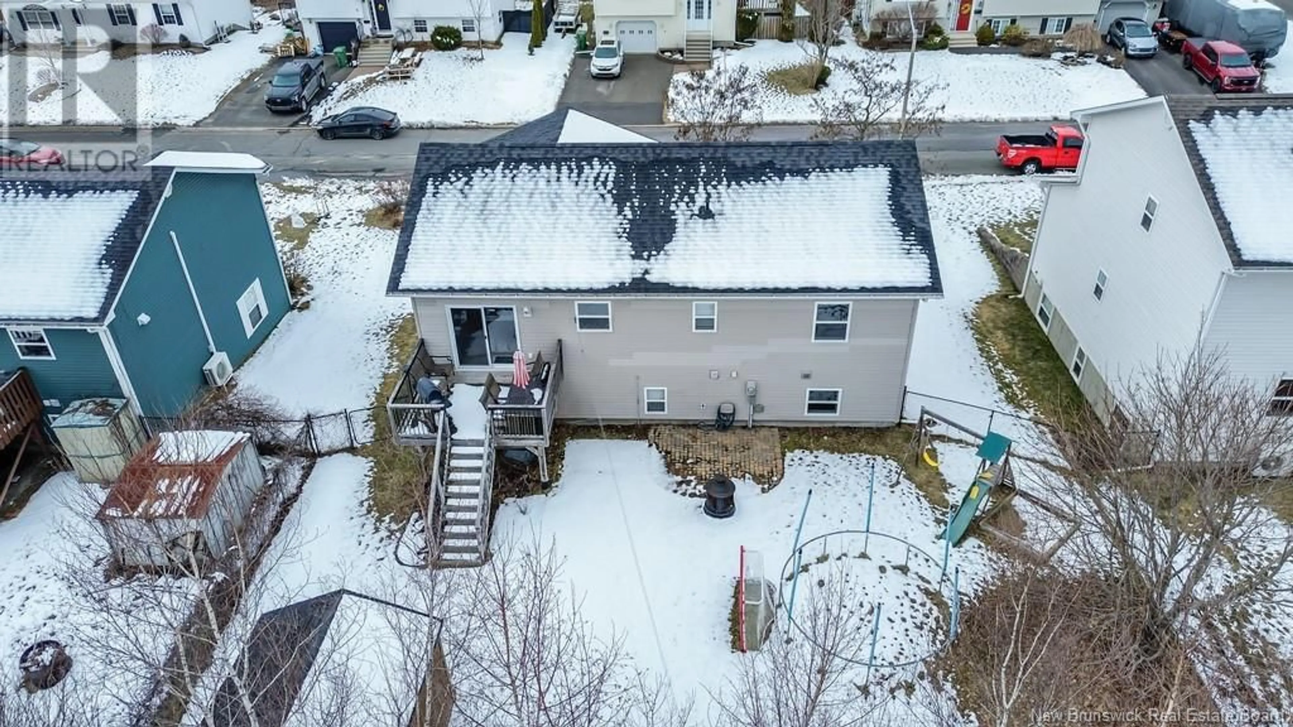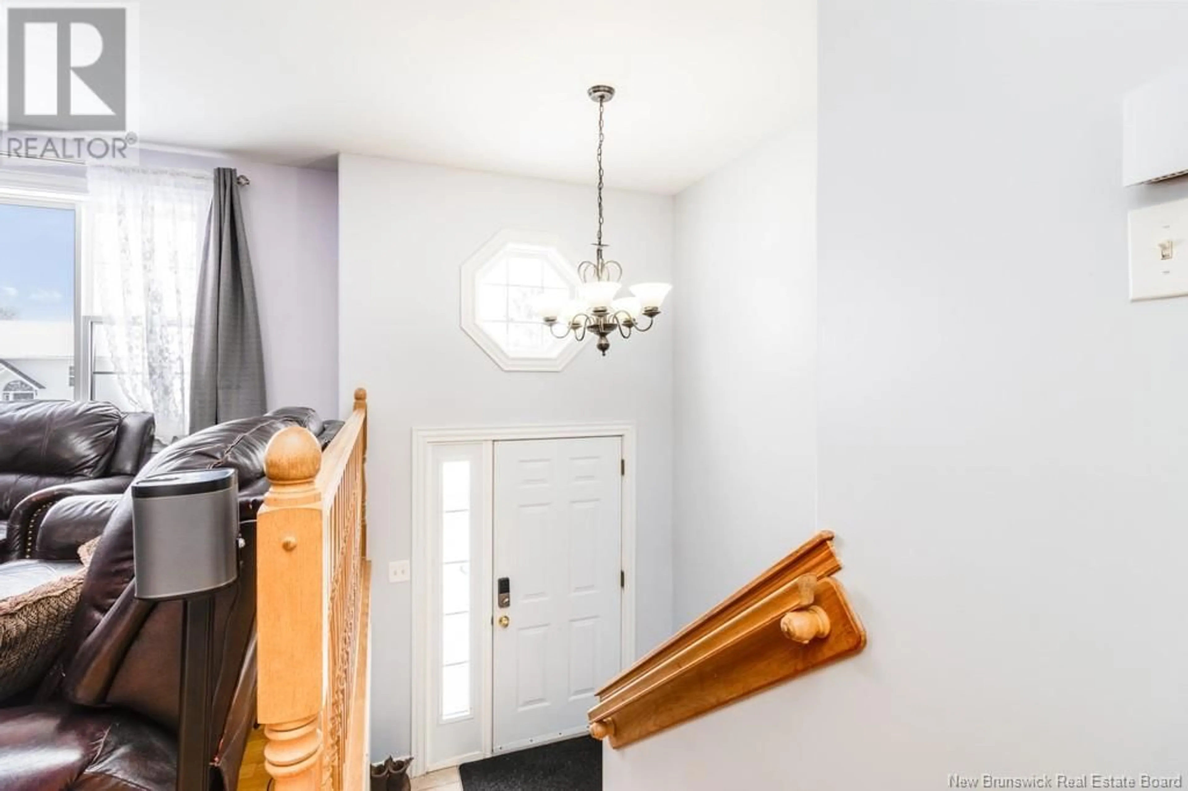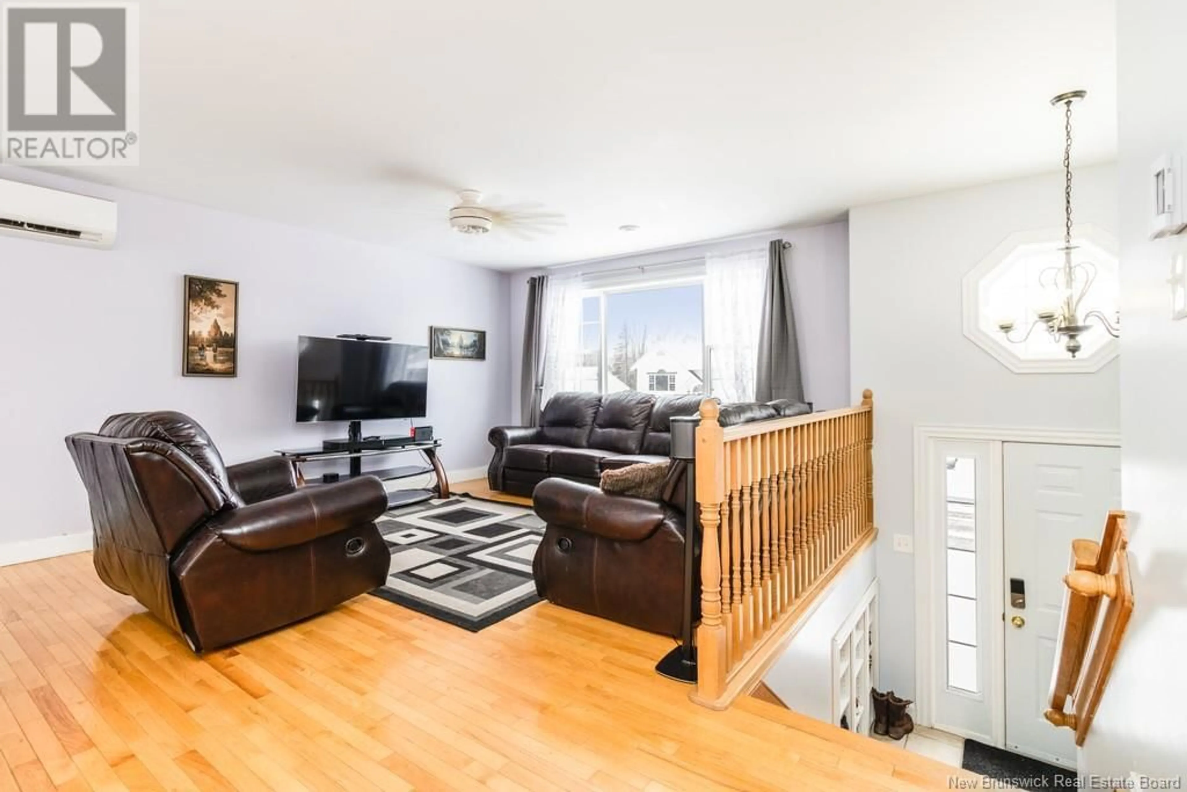3 Watling Crescent, Oromocto, New Brunswick E2V4L2
Contact us about this property
Highlights
Estimated ValueThis is the price Wahi expects this property to sell for.
The calculation is powered by our Instant Home Value Estimate, which uses current market and property price trends to estimate your home’s value with a 90% accuracy rate.Not available
Price/Sqft$348/sqft
Est. Mortgage$1,760/mo
Tax Amount ()-
Days On Market16 days
Description
Welcome to 3 Watling Crescent in Oromocto West! This well-maintained home offers a bright and inviting open-concept layout. Step into the tiled foyer, complete with convenient shelving for shoe storage. Upstairs, the spacious living room boasts a large window, heat pump, and hardwood floors. The adjoining dining area and kitchen feature tiled floors, a pantry closet, and a functional island with an overhang for extra seating. Down the hall, you'll find the main bathroom and three comfortable bedrooms, including the primary. The lower level expands your living space with a generous rec room, perfect for entertaining or relaxing. A fourth bedroom, a second full bathroom with laundry, and access to the attached single-car garage complete this level. Outside, enjoy the fully fenced backyardideal for kids, pets, or outdoor gatherings. Located in a fantastic neighborhood, this home is a must-see! (id:39198)
Property Details
Interior
Features
Basement Floor
Family room
20'0'' x 15'0''Bath (# pieces 1-6)
8'0'' x 6'0''Bedroom
10'0'' x 10'0''Exterior
Features
Property History
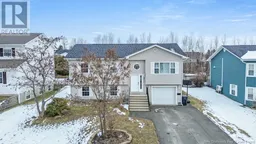 45
45
