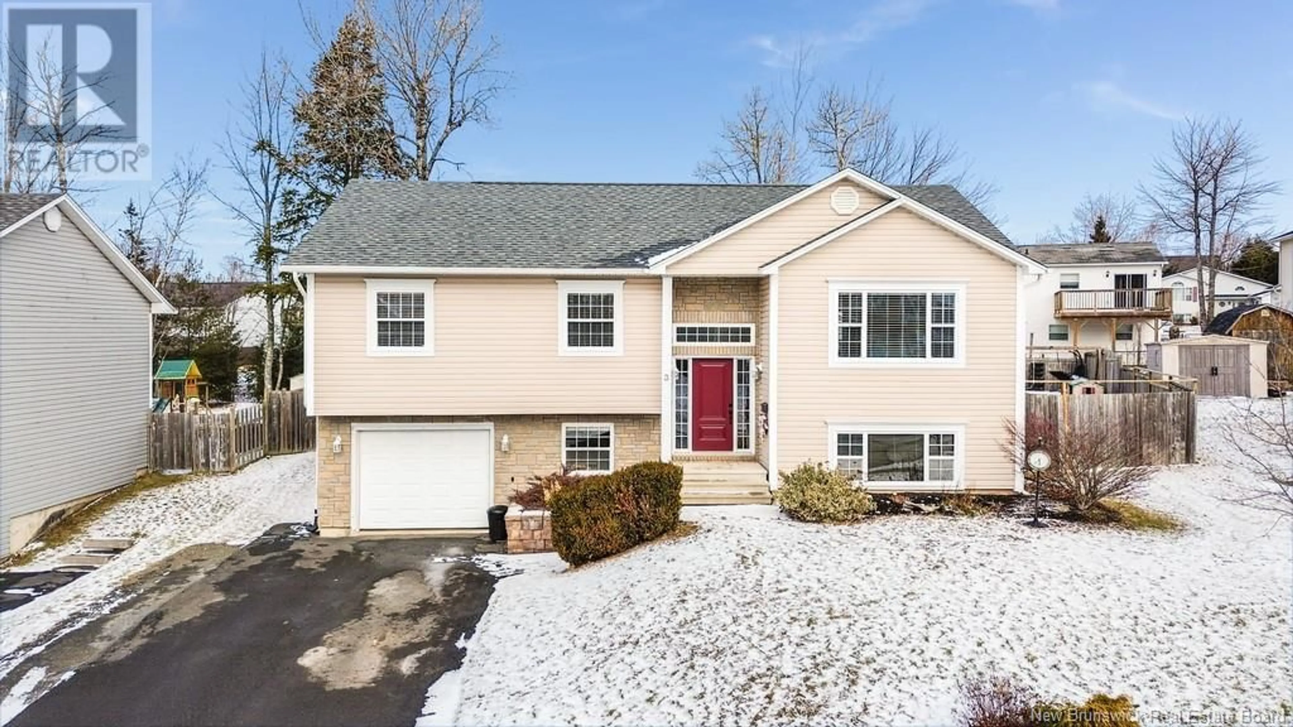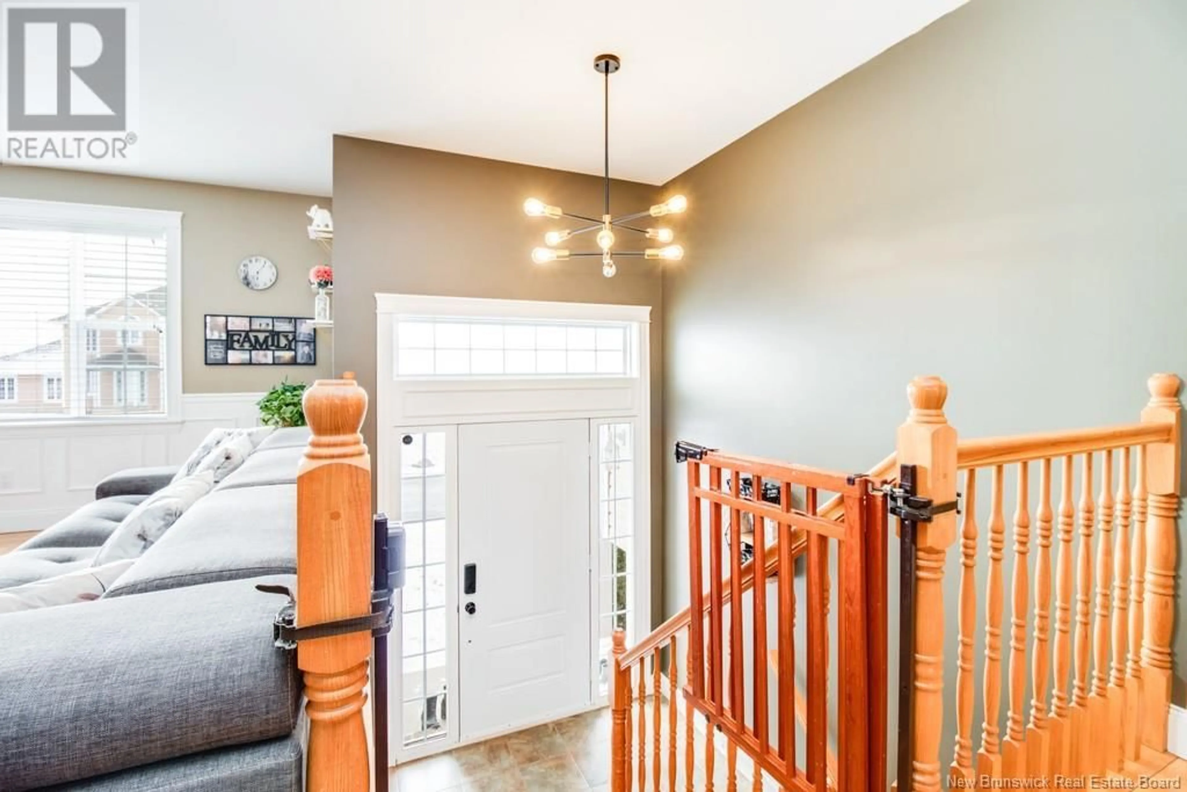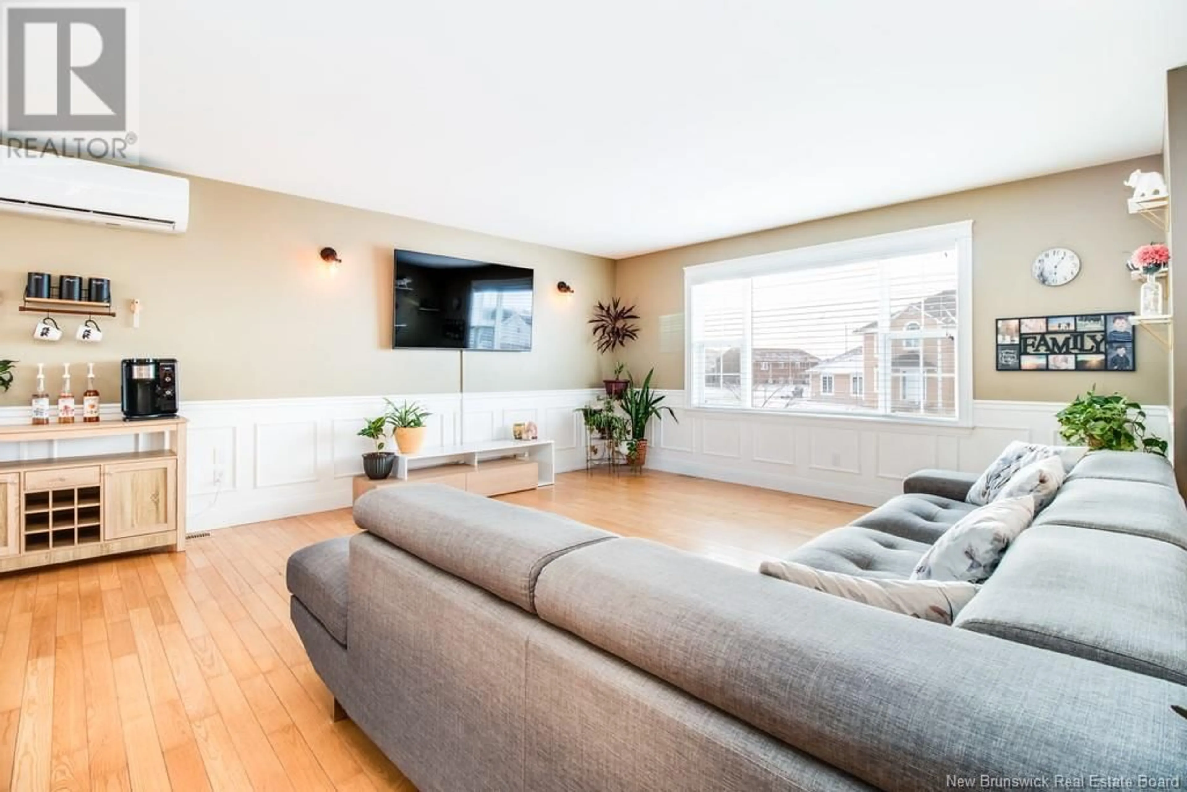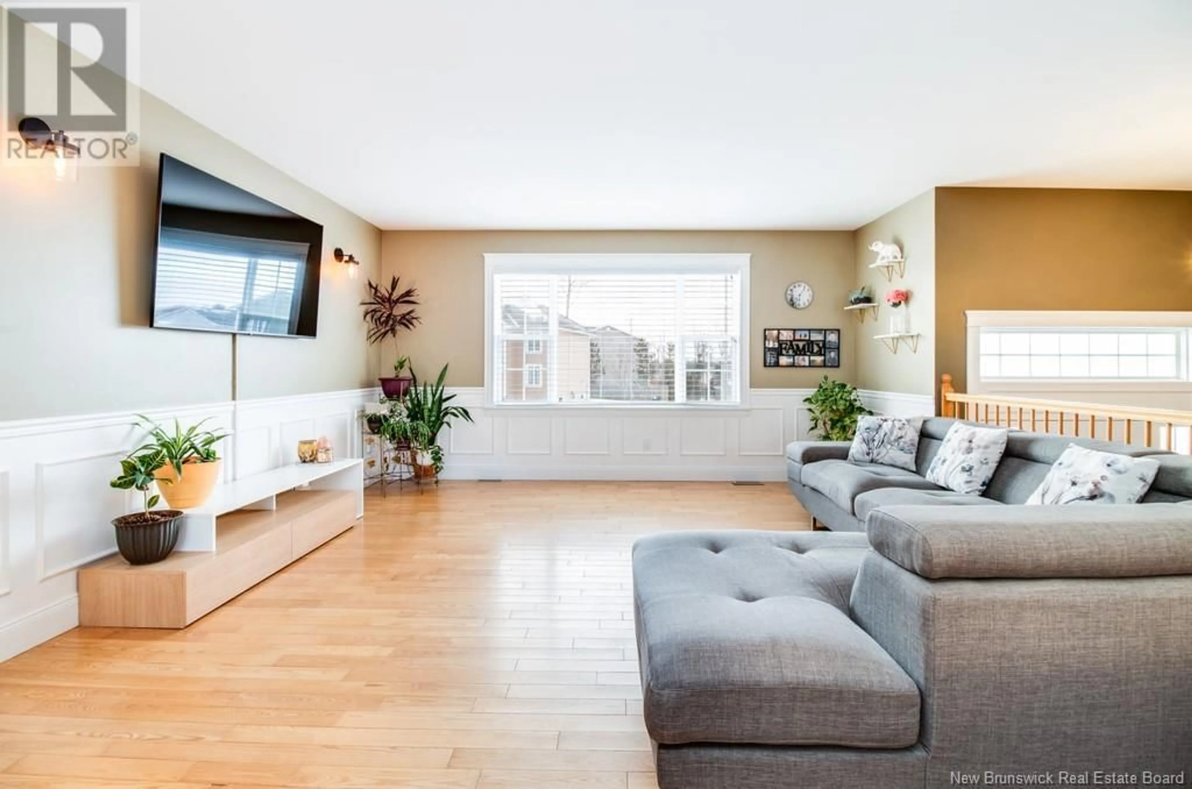3 Harris Street, Oromocto, New Brunswick E2V0A7
Contact us about this property
Highlights
Estimated ValueThis is the price Wahi expects this property to sell for.
The calculation is powered by our Instant Home Value Estimate, which uses current market and property price trends to estimate your home’s value with a 90% accuracy rate.Not available
Price/Sqft$400/sqft
Est. Mortgage$1,868/mo
Tax Amount ()-
Days On Market12 days
Description
Welcome to 3 Harris Street, your dream home in Oromocto West! Nestled in a sought-after neighbourhood, this stunning split-entry home offers everything you need for comfort, style, and entertaining. Featuring 3 bedrooms upstairs, including the primary and one bonus room downstairs, as well as 2 full bathrooms, this beauty is perfect for growing families or those who love to host. Step inside the bright tile foyer, to be greeted by gleaming wood cabinets in the kitchen, complemented by a large islandideal for preparing meals or gathering with friends. The main living room boasts a heat pump, ensuring year-round comfort, while the primary bedroom has its own heat pump for added convenience. Relax and unwind in the main bathroom, where you'll find a luxurious jet tub and walk-in shower. The fully finished basement includes a cozy rec room with its own heat pump, creating the perfect space for movie nights or a playroom. The bathroom on this floor holds the laundry with all the storage you will need. Outside, the large deck and above-ground pool are ready for summer fun, making this the ultimate spot to entertain or enjoy your private oasis in the fully fenced back yard. The attached single-car garage and forced air natural gas heating system add to the home's incredible value. Dont miss your chance to own this gem in one of Oromocto Wests most desirable neighbourhoods. Book your showing today! (id:39198)
Property Details
Interior
Features
Basement Floor
Storage
11'0'' x 7'5''Office
6'0'' x 8'0''Family room
16'8'' x 14'6''Bath (# pieces 1-6)
10'9'' x 7'7''Exterior
Features
Property History
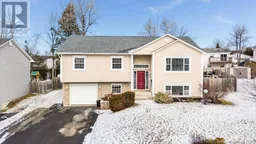 27
27
