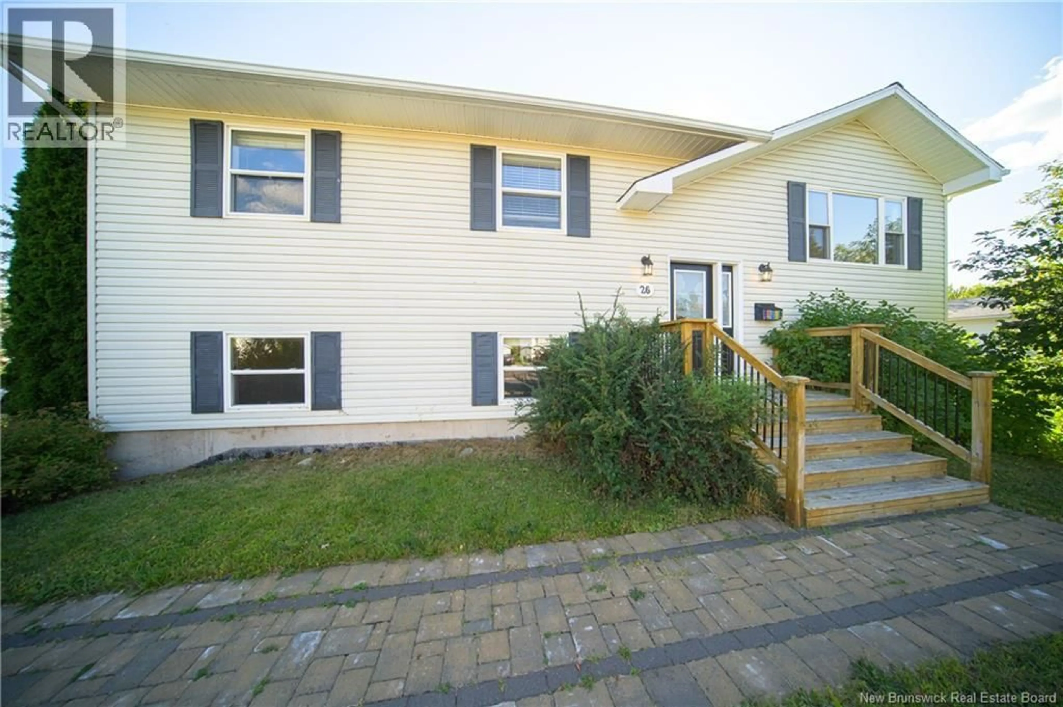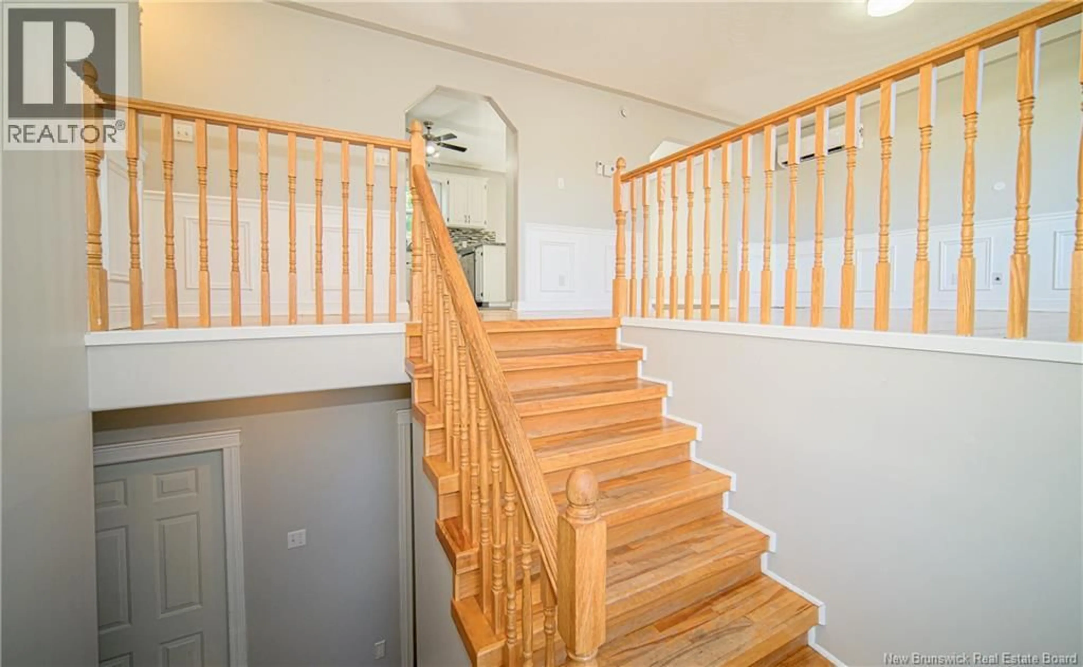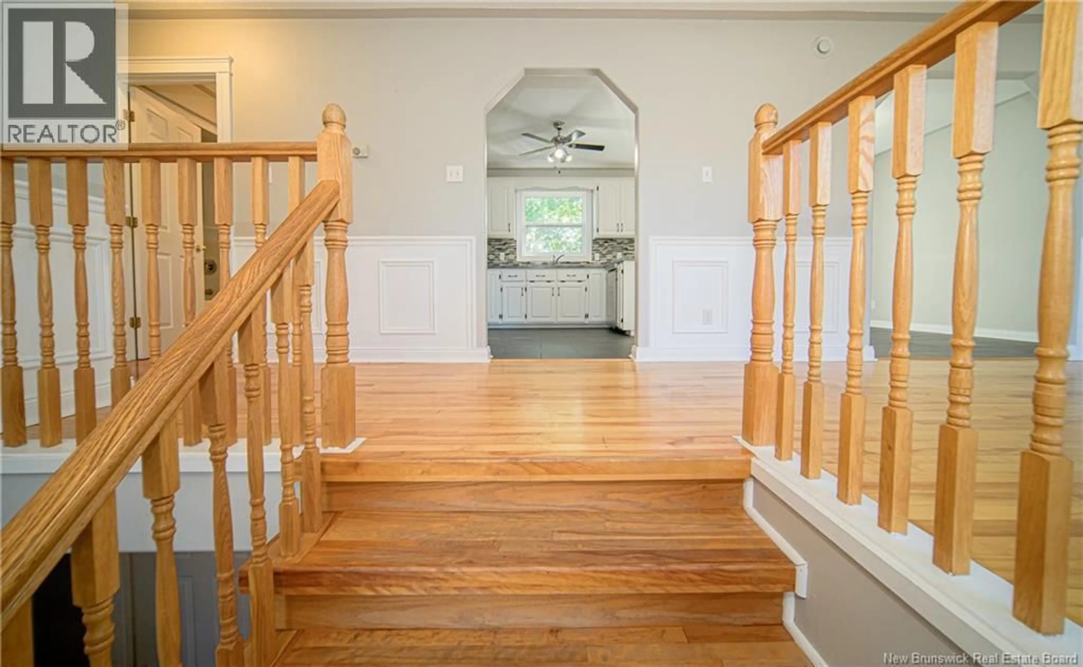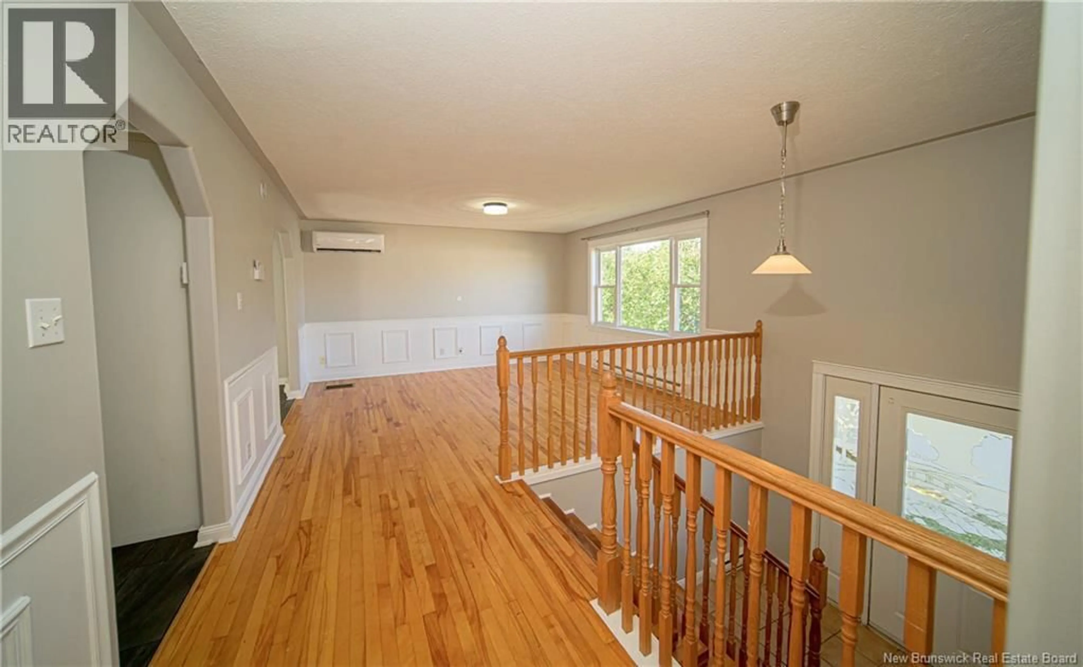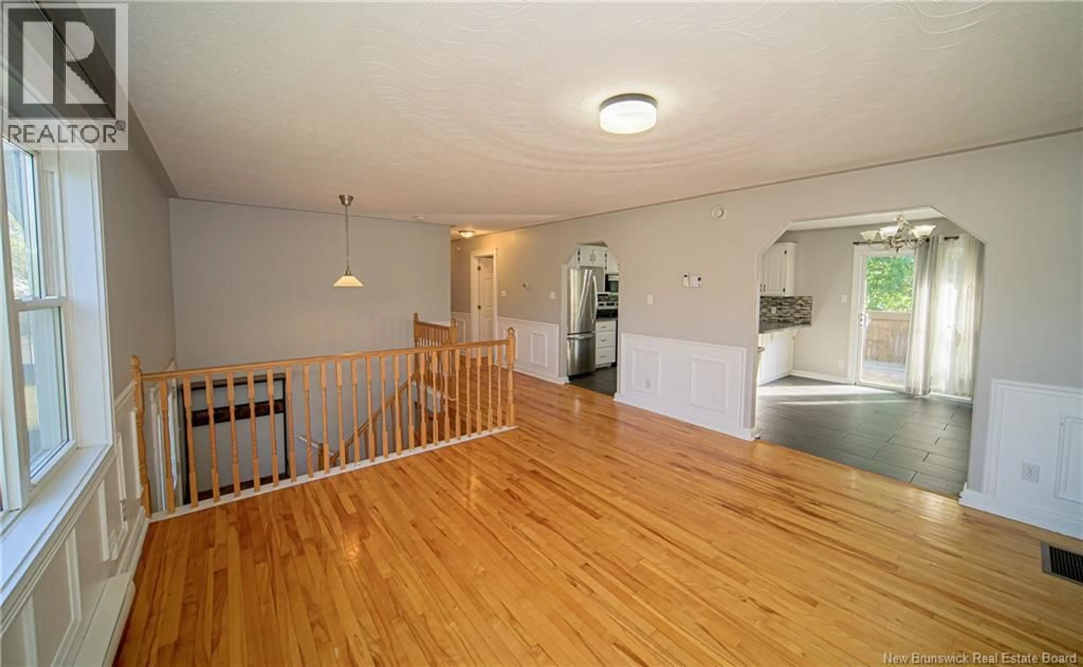26 WILLINGDON STREET, Oromocto, New Brunswick E2V4N4
Contact us about this property
Highlights
Estimated valueThis is the price Wahi expects this property to sell for.
The calculation is powered by our Instant Home Value Estimate, which uses current market and property price trends to estimate your home’s value with a 90% accuracy rate.Not available
Price/Sqft$151/sqft
Monthly cost
Open Calculator
Description
Beautifully updated split-entry home in the heart of Oromocto West, where style, comfort, and convenience come together seamlessly. The main level features a bright and spacious living room with a heat pump for year-round comfort. The modern kitchen is a chefs delight with crisp white cabinetry, a pantry, glass-tile backsplash, and peninsula with breakfast bar. Patio doors off the dining area open to a private deck and fully fenced backyard, perfect for entertaining or enjoying peaceful evenings outdoors. Three well-appointed bedrooms are located on this level, including a primary suite with walk-in closet and private access to the main bath. The lower level offers incredible flexibility with a large family room, a second heat pump, patio doors to the backyard, a 4th bedroom, and inside access to the attached garage. Situated close to Anniversary Park, scenic walking trails, and the Saint John River, this home offers the perfect balance of peaceful living and convenience. Oromocto provides an exceptional lifestyle with excellent schools, recreation facilities, shopping, and more. Military families will appreciate the quick access to CFB Gagetown, while commuters are just 15 minutes from Fredericton. (id:39198)
Property Details
Interior
Features
Basement Floor
Bath (# pieces 1-6)
8'0'' x 14'0''Bedroom
11'6'' x 11'6''Family room
11'0'' x 25'0''Property History
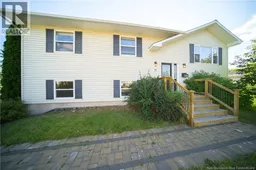 50
50
