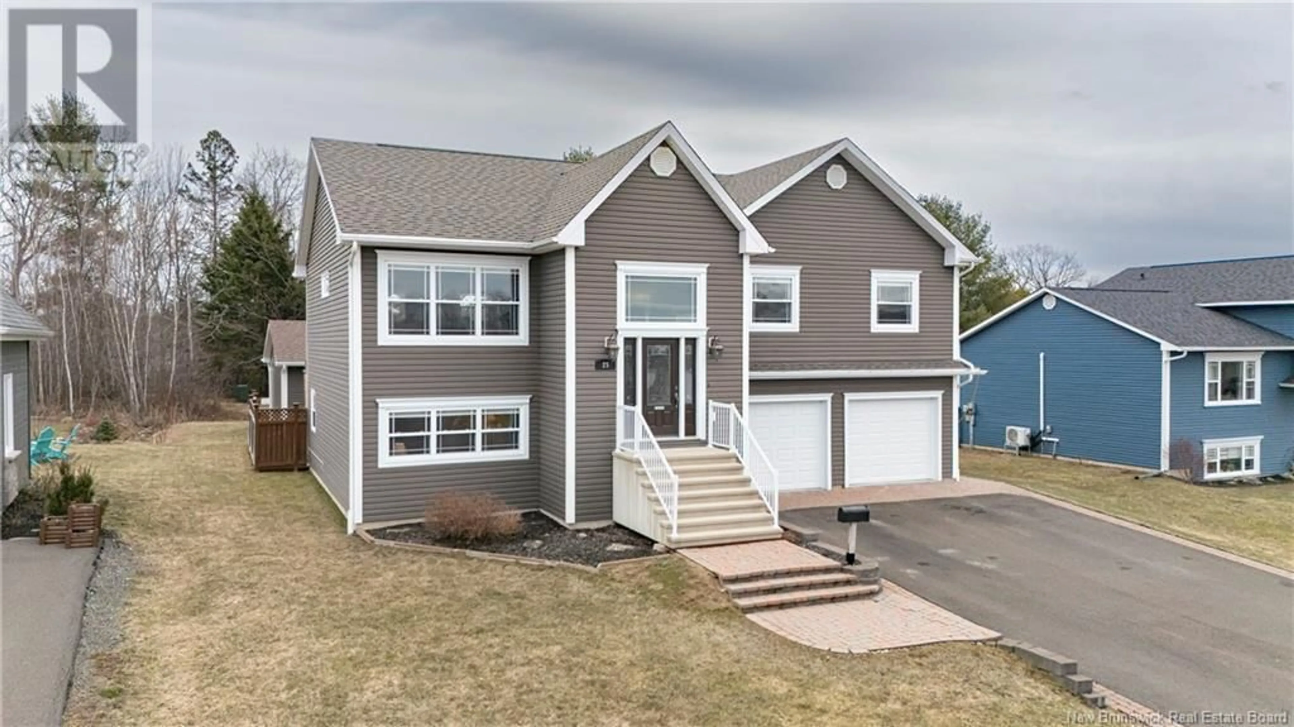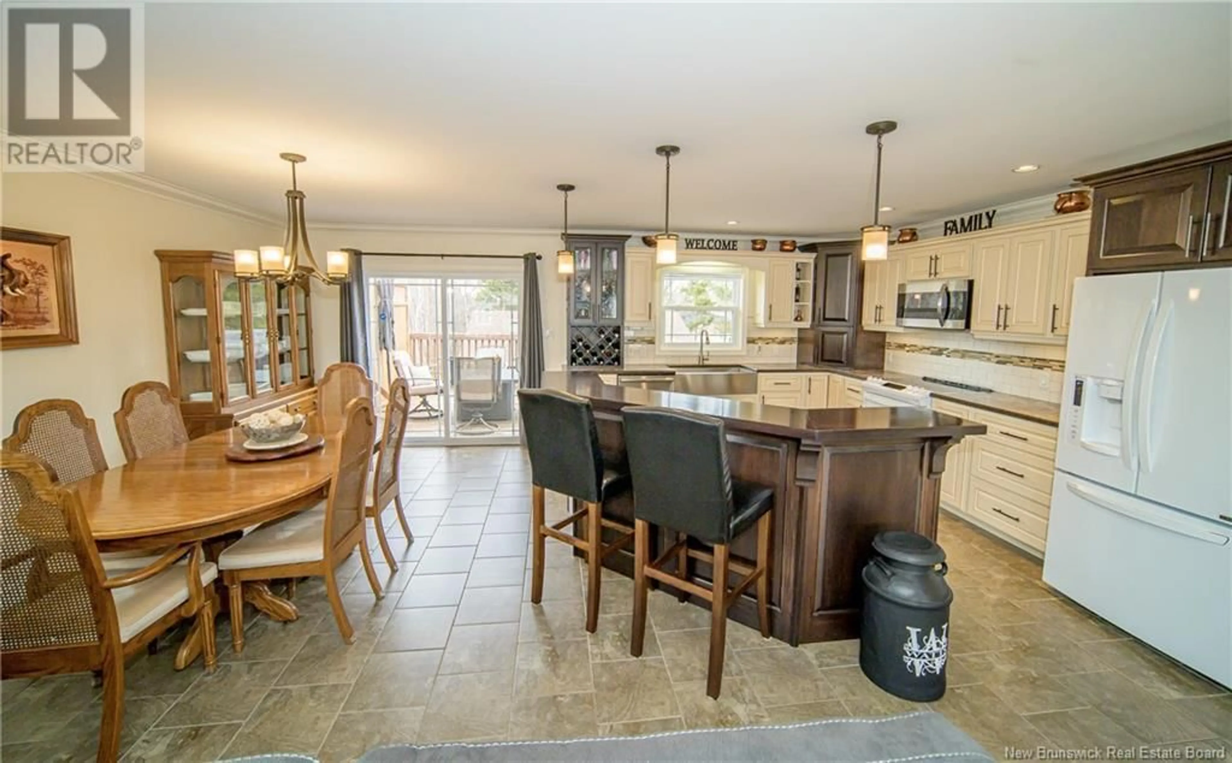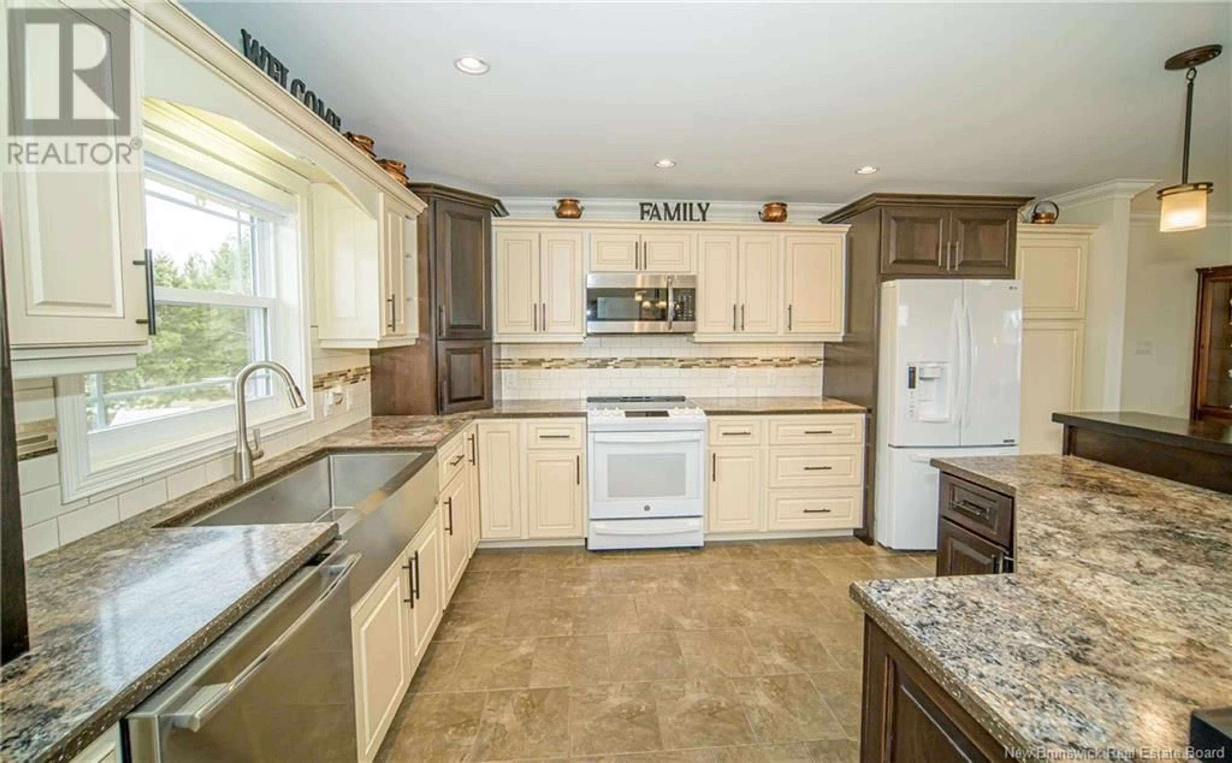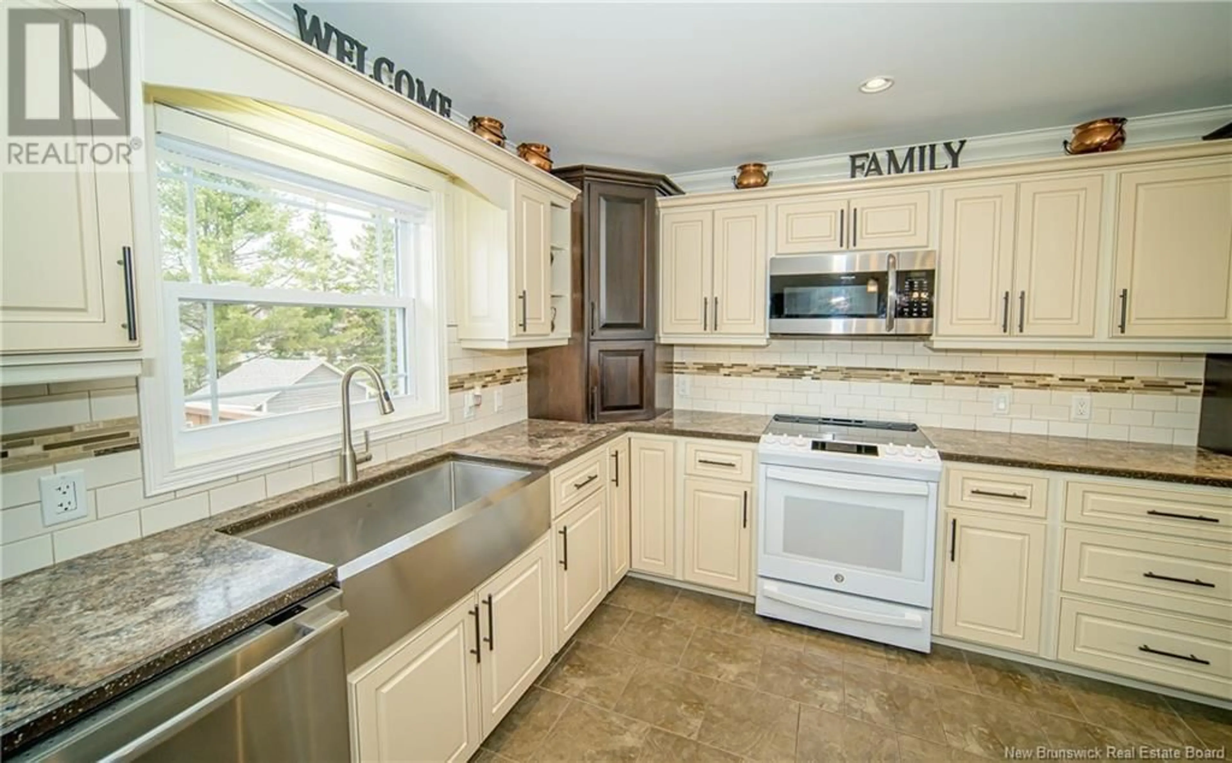25 BURNETT STREET, Oromocto, New Brunswick E2V0J6
Contact us about this property
Highlights
Estimated ValueThis is the price Wahi expects this property to sell for.
The calculation is powered by our Instant Home Value Estimate, which uses current market and property price trends to estimate your home’s value with a 90% accuracy rate.Not available
Price/Sqft$406/sqft
Est. Mortgage$2,684/mo
Tax Amount ()$6,166/yr
Days On Market13 days
Description
Immaculate Executive home nestled in desirable neighbourhood in Oromocto West, surrounded by other quality-built homes. Step into grand tiled foyer that sets the tone for elegance found throughout. Main level boasts spacious open-concept layout, blending custom kitchen with rich cabinetry, massive island with breakfast bar, seamless flow into the dining and living areas. Enjoy effortless entertaining with patio doors leading to private deck. Primary suite - true retreat, offering walk-in closet and luxurious ensuite featuring whirlpool tub and stunning custom-tiled shower. Two additional well-sized bedrooms and full main bath complete the upper level. Youll love the gleaming hardwood and ceramic floors that add warmth and style throughout. Equipped with new forced air heating and central air conditioning (2024), comfort is year-round. Downstairs, enjoy bright and inviting family room, 4th bedroom, 3rd full bath, laundry room, and convenient walkout to lower patio with hot tuba true backyard oasis. This property also features an attached double garage with bonus room ideal for hobby space or extra storage, plus a detached 22x26 garage with 10 ceilingsa rare find! With landscaped grounds, paved driveway, and pristine condition throughout, this home delivers exceptional value, comfort, and lifestyle. (id:39198)
Property Details
Interior
Features
Basement Floor
Storage
7'11'' x 15'0''Laundry room
7'11'' x 7'8''Bath (# pieces 1-6)
12'0'' x 9'8''Bedroom
12'0'' x 13'9''Property History
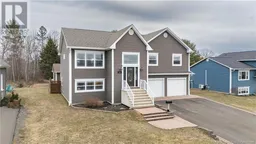 50
50
