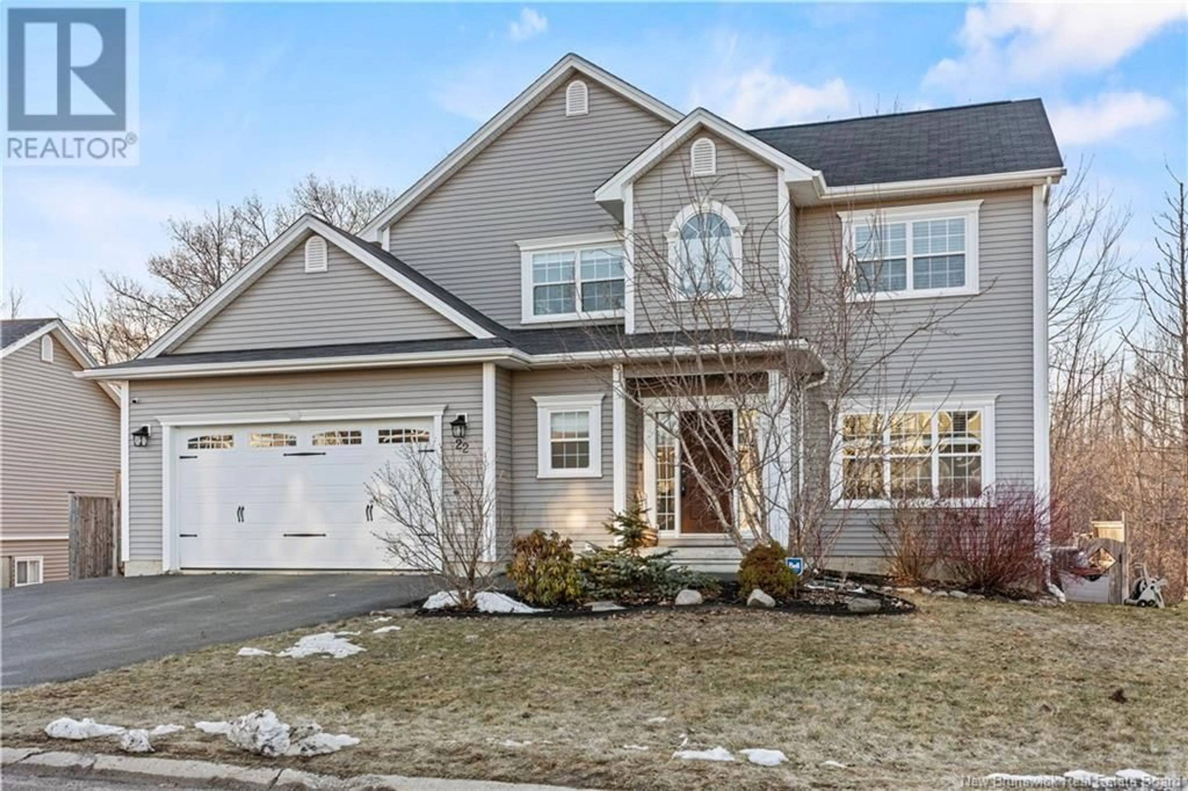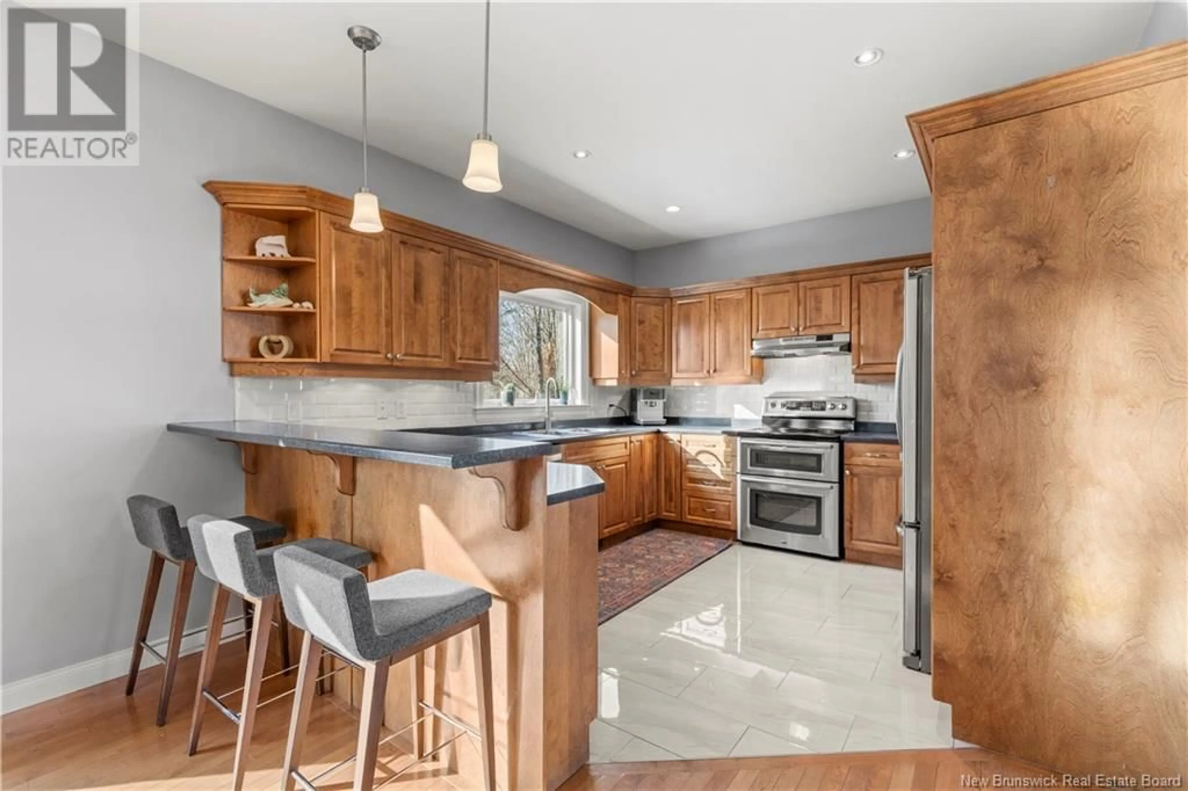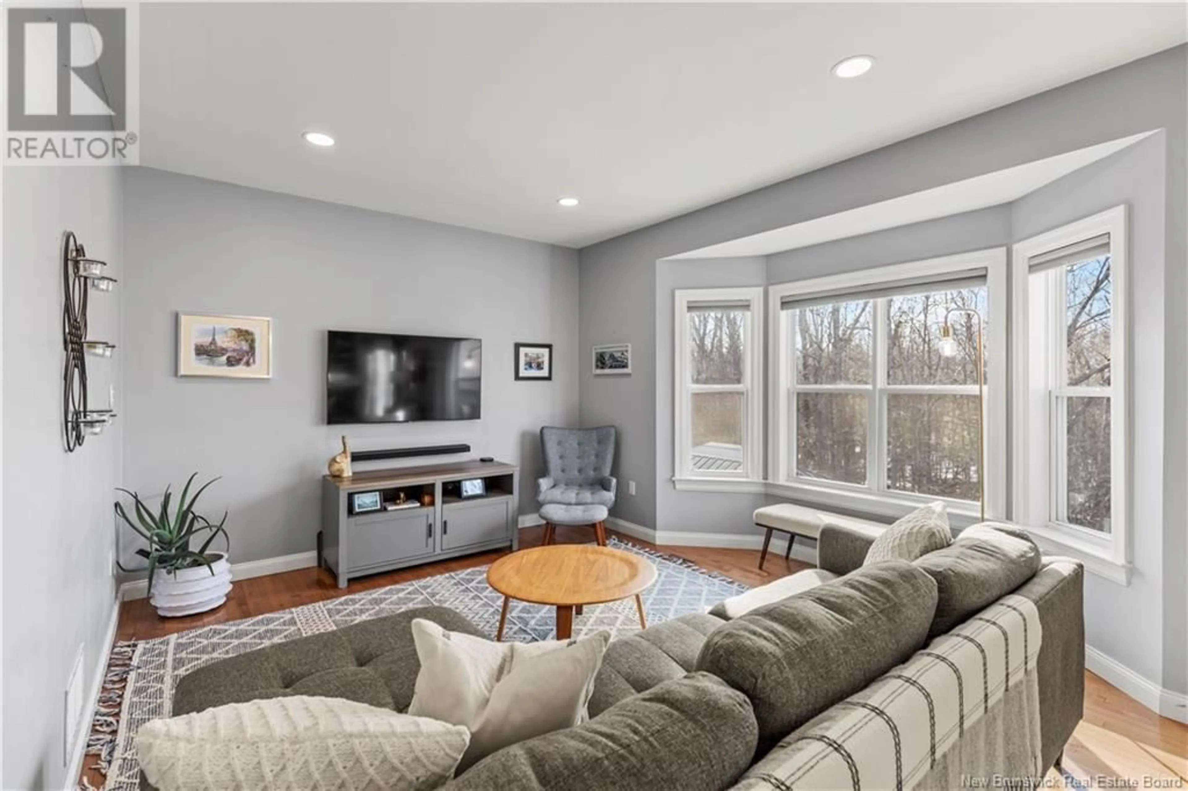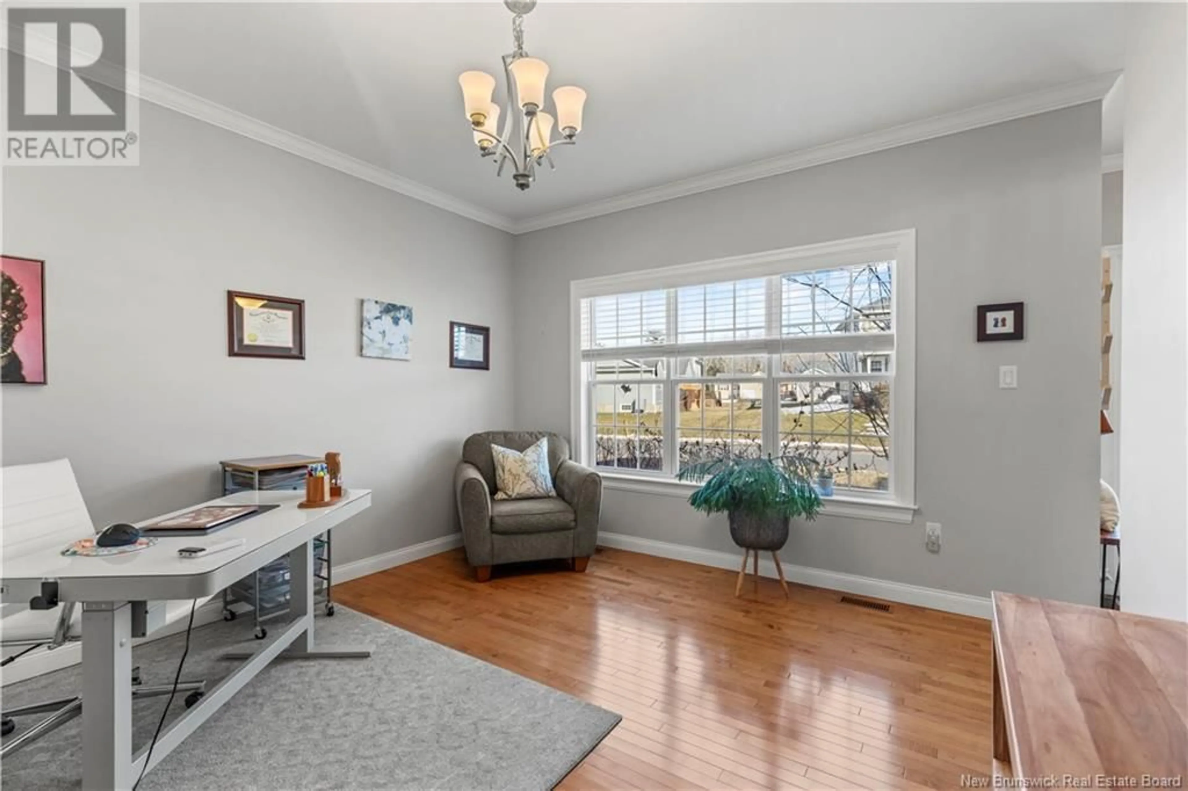22 Johnson Avenue, Oromocto, New Brunswick E2V0H6
Contact us about this property
Highlights
Estimated ValueThis is the price Wahi expects this property to sell for.
The calculation is powered by our Instant Home Value Estimate, which uses current market and property price trends to estimate your home’s value with a 90% accuracy rate.Not available
Price/Sqft$308/sqft
Est. Mortgage$2,533/mo
Tax Amount ()-
Days On Market23 hours
Description
There's Johnson Avenue; one of the most private, low traffic & sought-after locations in Oromocto West...and then there's Johnson Ave offering all that, PLUS backing onto the lush protected green space behind. One of the harder to find properties in this desirable location, this one stands out from the crowd from its gorgeous curb appeal in front...to its brand new professionally landscaped stoned fire pit conversation area in back. Executive finished 2-storey w/ 3 bdrms up (and designed for a 4th in the basement w/ egress window!), 3.5 baths and a walkout basement to the entertainment backyard. 9 foot main floor ceilings, soaring front entry, Open Concept great room across the back of the home, main floor office (or den), powder room entry and a fabulous mudroom closet just off the garage. Solid wood kitchen with breakfast bar peninsula and patio doors leading to upper level deck. Upstairs the rooms are all oversized, with the primary bedroom having the full ensuite bath with soaker tub and double vanity, and walk-in closet. Laundry on this level is an absolute game-changer for a busy family! And downstairs, you'll be surprised by the huge family room, 3rd full bath and storage, with direct access to the yard. A 4th bedroom would be as easy as adding a wall! Natural Gas forced air heating with ducted A/C, and remarkably low equal billing of $204/month. Backyard gets evening sun for maximum after work enjoyment, & walking distance to trails, schools & amenities. A rare find! (id:39198)
Property Details
Interior
Features
Second level Floor
Laundry room
5'3'' x 1'Bath (# pieces 1-6)
8'4'' x 7'11''Bedroom
14'4'' x 9'9''Bedroom
14'4'' x 9'9''Exterior
Features
Property History
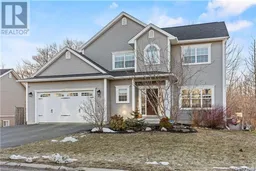 47
47
