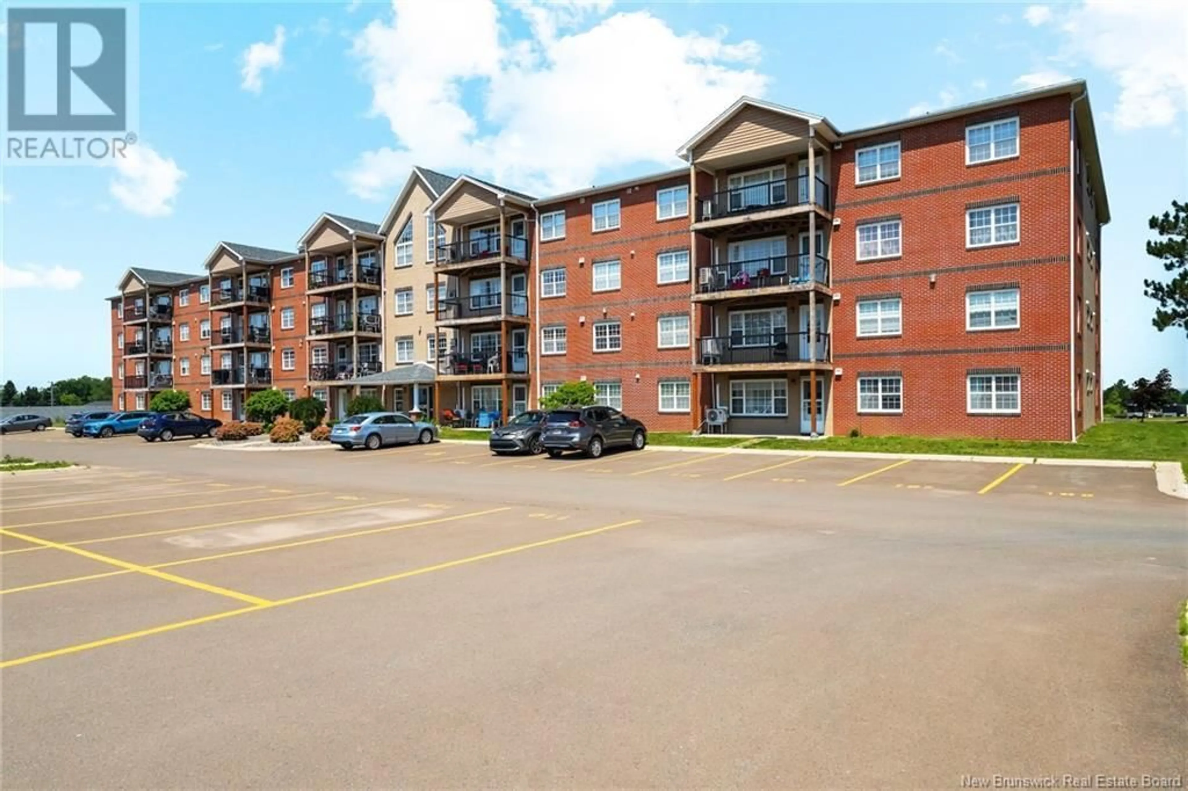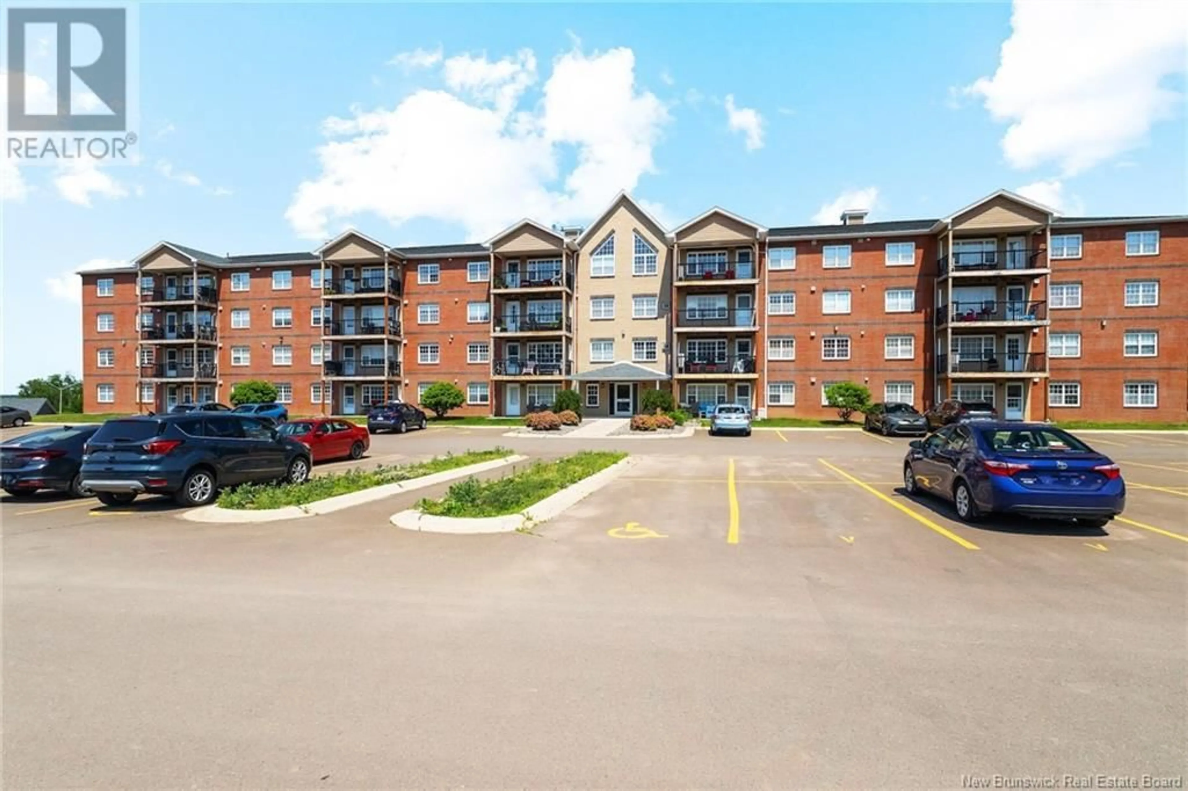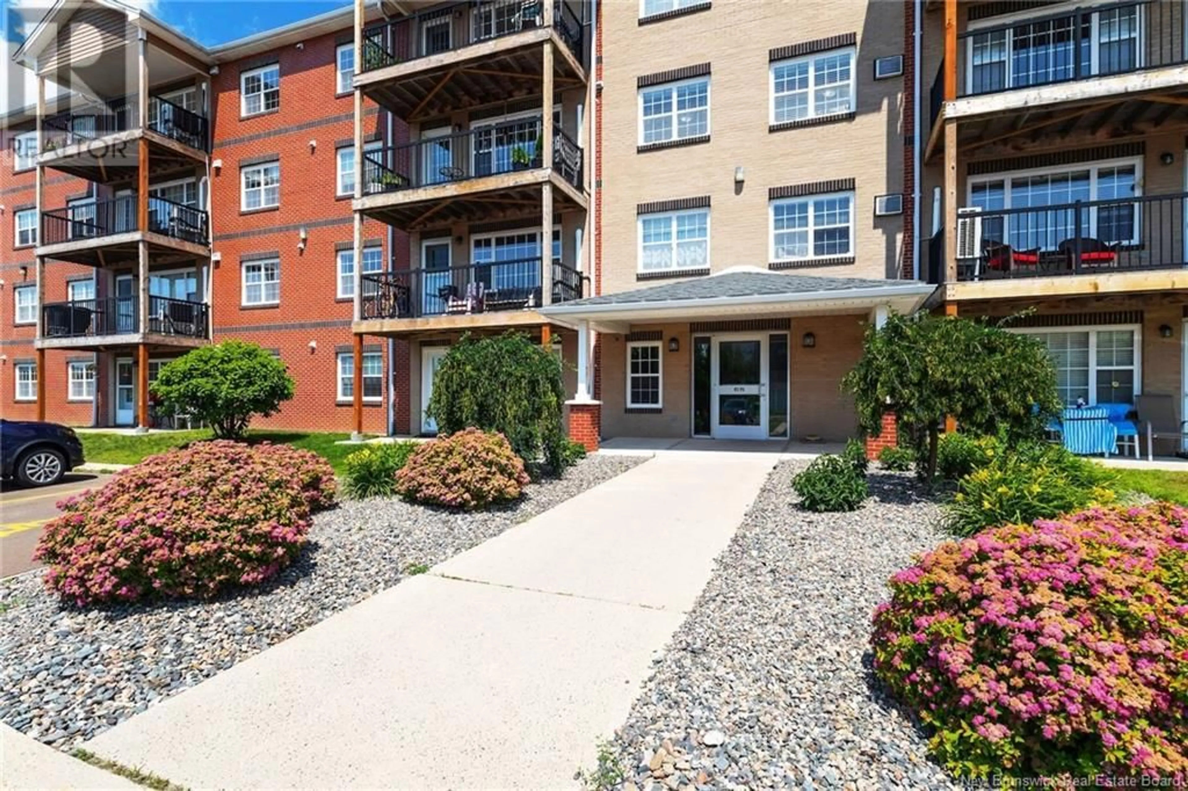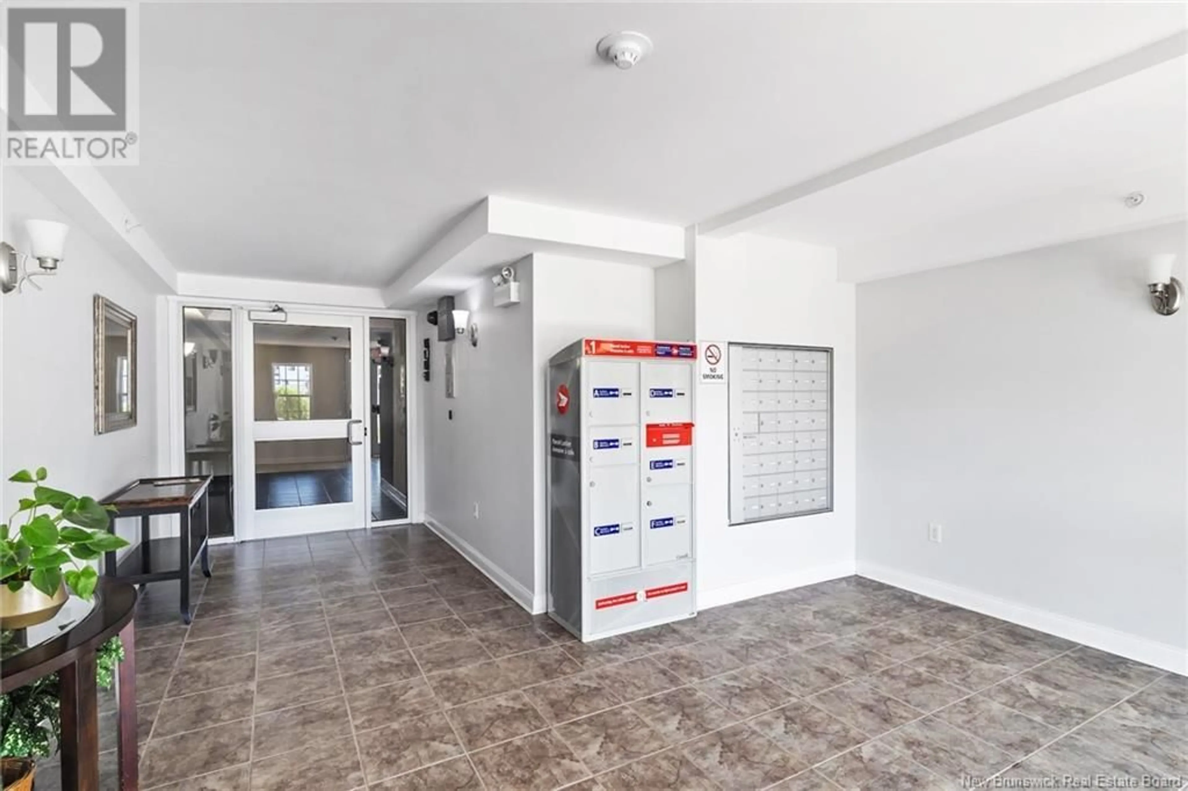208 - 65 BRAYSON BOULEVARD, Oromocto, New Brunswick E2V0J2
Contact us about this property
Highlights
Estimated valueThis is the price Wahi expects this property to sell for.
The calculation is powered by our Instant Home Value Estimate, which uses current market and property price trends to estimate your home’s value with a 90% accuracy rate.Not available
Price/Sqft$199/sqft
Monthly cost
Open Calculator
Description
Welcome Home! This great condo is freshly painted throughout, has gleaming hardwood floors & full of natural light, the only thing missing is you! 1448 Sq Ft of living space with 3 bedrooms & 2 bathrooms! Great open concept floorplan with generous size rooms. Enter into a foyer / dining area with kitchen to your left. Kitchen has tons of cabinetry & island with space for seating, the kitchen is complete with backsplash and built in dishwasher, the living room has a large window and door leading to the private, covered balcony. Down the hall you have 2 spacious size bedrooms with great closet space, the main bath has jetted tub & shower. The primary suite is complete with large walk in closet and ensuite bathroom. A separate Laundry/ storage room completes this condo. Enjoy the energy efficiency of a ductless split heat pump for heating & cooling. 65 Brayson is Secure, pet friendly building w/ elevator. The building offers a social room & exercise room, ample parking and is conveniently located, close to all amenities, medical clinics, walking trails, golf course & quick access to Highway. Condo fee $350.00 per month. One time contingency fee of $500.00 payable on closing. (id:39198)
Property Details
Interior
Features
Main level Floor
Dining room
11'9'' x 12'8''Foyer
5'9'' x 10'3''Primary Bedroom
14'1'' x 11'9''Bedroom
11'8'' x 8'11''Condo Details
Inclusions
Property History
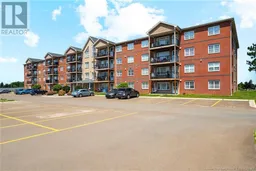 45
45
