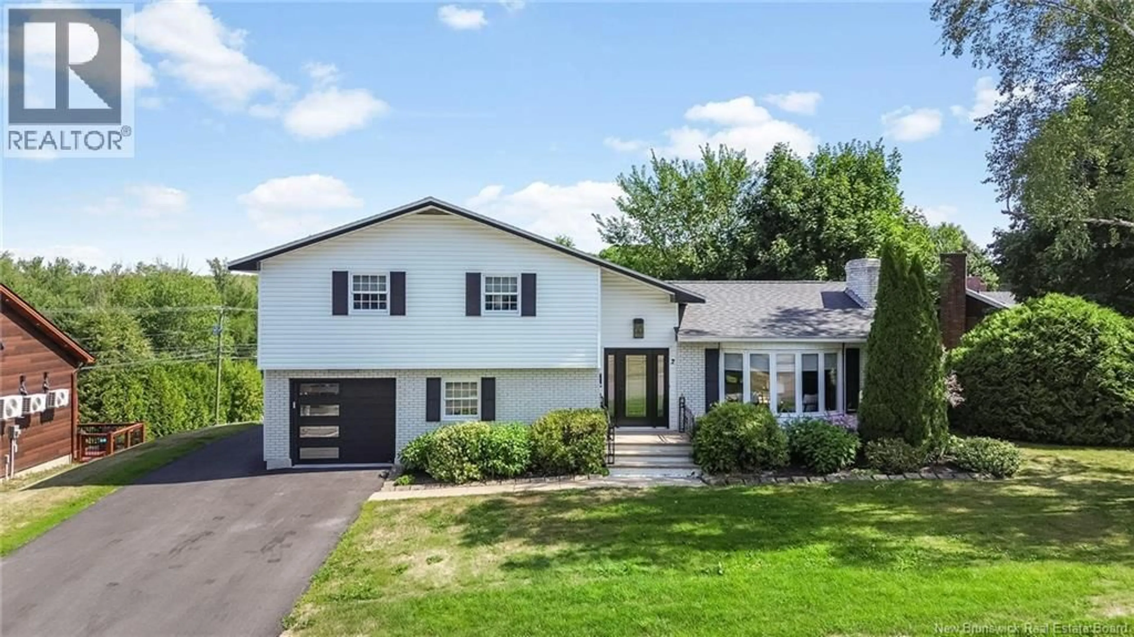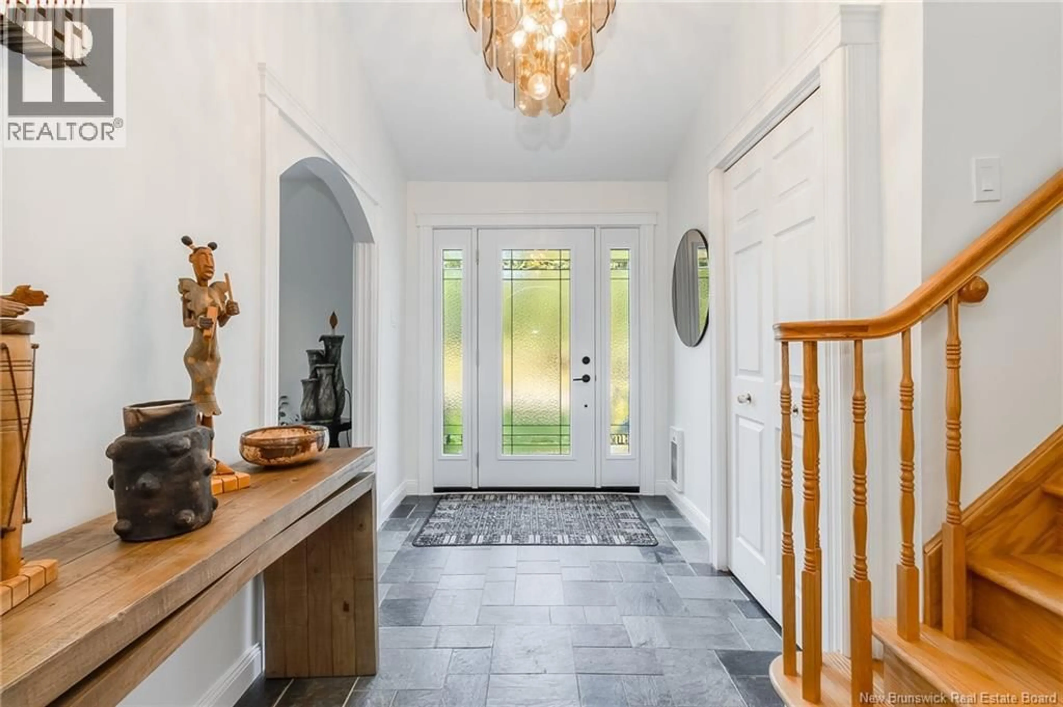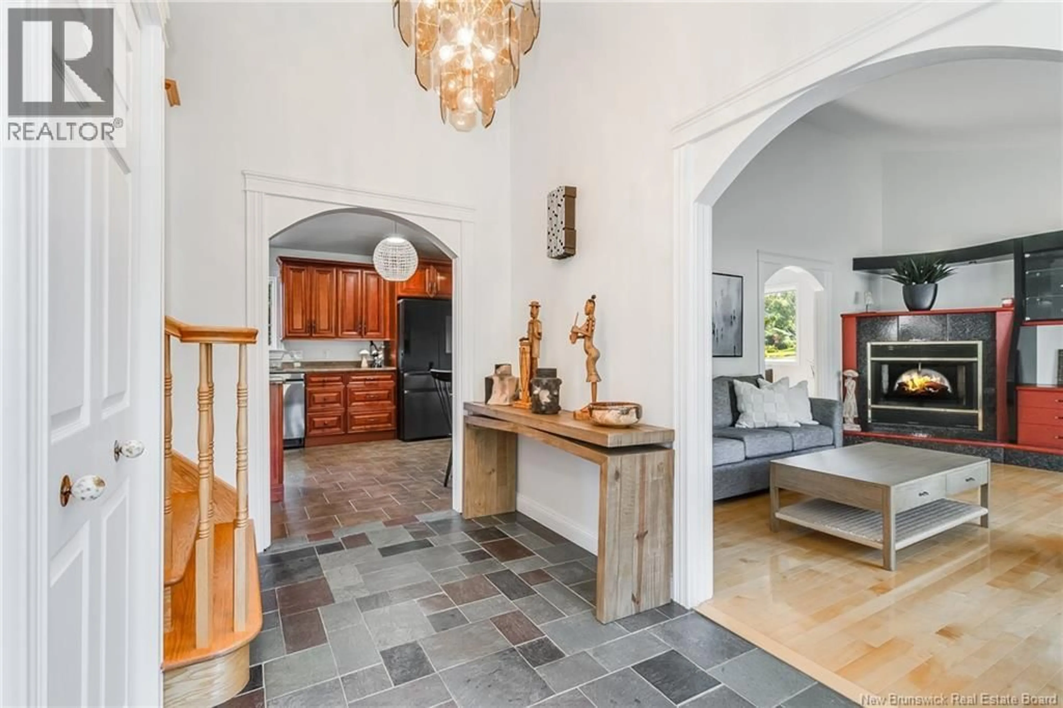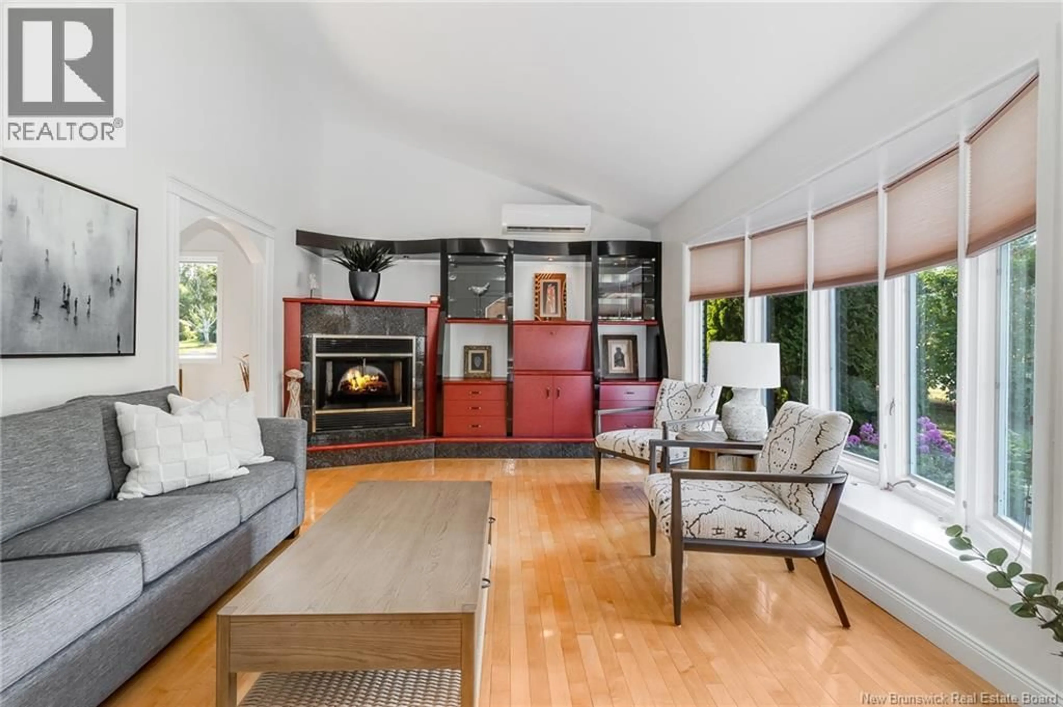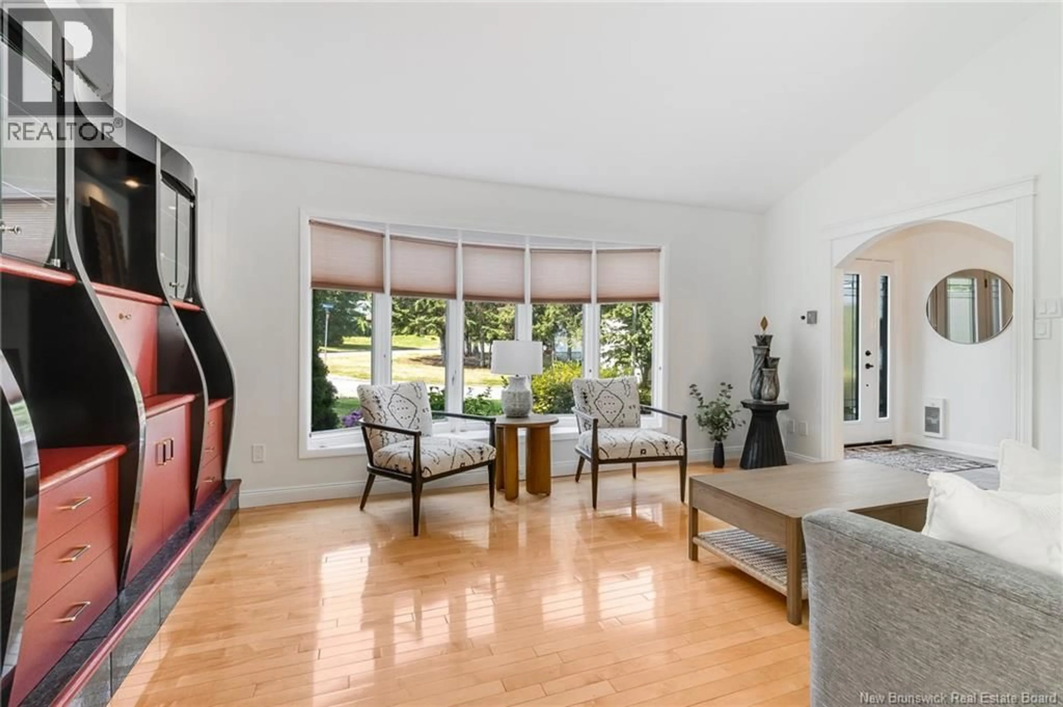2 WOOD STREET, Oromocto, New Brunswick E2V2H7
Contact us about this property
Highlights
Estimated valueThis is the price Wahi expects this property to sell for.
The calculation is powered by our Instant Home Value Estimate, which uses current market and property price trends to estimate your home’s value with a 90% accuracy rate.Not available
Price/Sqft$219/sqft
Monthly cost
Open Calculator
Description
What a lovely home! Tucked away on a quiet street in Oromocto and only 15 minutes to Fredericton, this beautifully updated property offers renovations galore and modern comfort throughout. Step into the welcoming entry with slate tile and vaulted ceilings that flow into a bright living room featuring natural hardwood floors, heat pump for efficient heating & cooling and theres an electric fireplace. The kitchen is a chefs delight with custom cabinets, granite countertops, pantry with rollouts, ceramic flooring, graphite appliances including a trash compactor and soaring vaulted ceiling. The dining area also enjoys hardwood, a heat pump, built-in filtered water cooler, and patio doors leading to a large private deck. Upstairs, three bedrooms, all with hardwood, including the spacious primary with half bath, built-in dresser, closet and heat pump. The main bath impresses with heated ceramic, large vanity, tiled tub/shower and a self-cleaning Toto Neo toilet. The lower family room has updated flooring and a gorgeous full bath with custom tiled shower and walkout to the deck/driveway. The basement level adds a large rec room with fireplace, fun space with heat pump, oversized laundry and access to waterproof storage beneath the deck. With a large side yard, proximity to base, updates galore and having a move in ready home, this will be the perfect spot to call home. (id:39198)
Property Details
Interior
Features
Basement Floor
Laundry room
7'10'' x 11'8''Mud room
4'6'' x 11'6''Property History
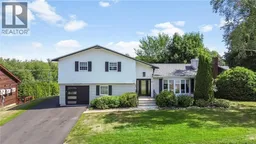 50
50
