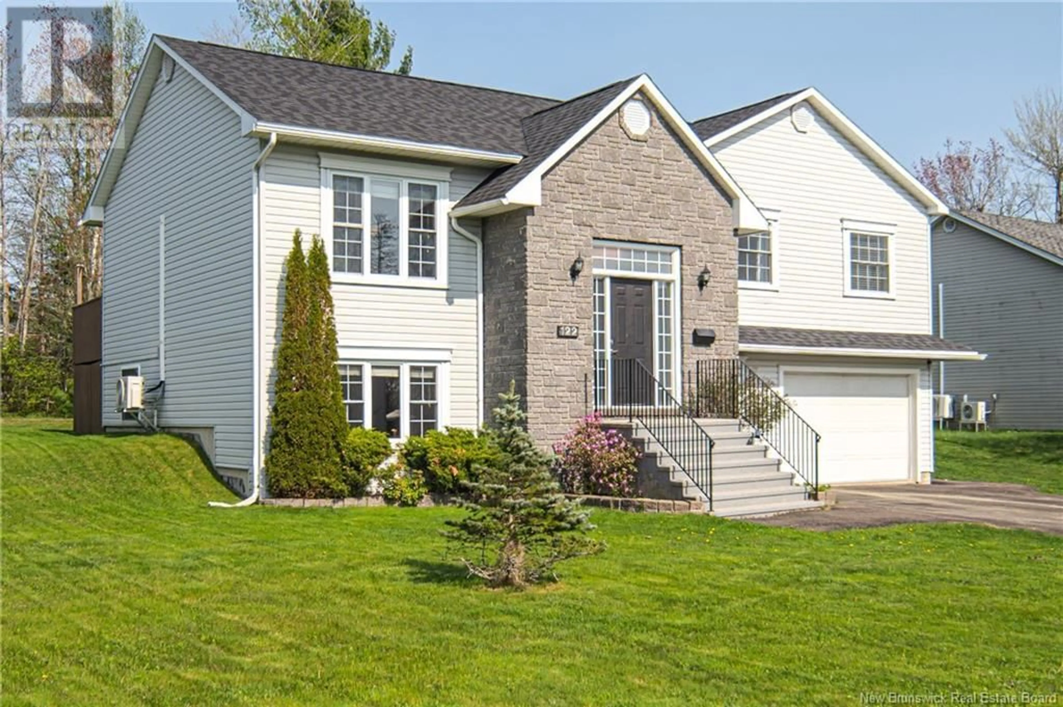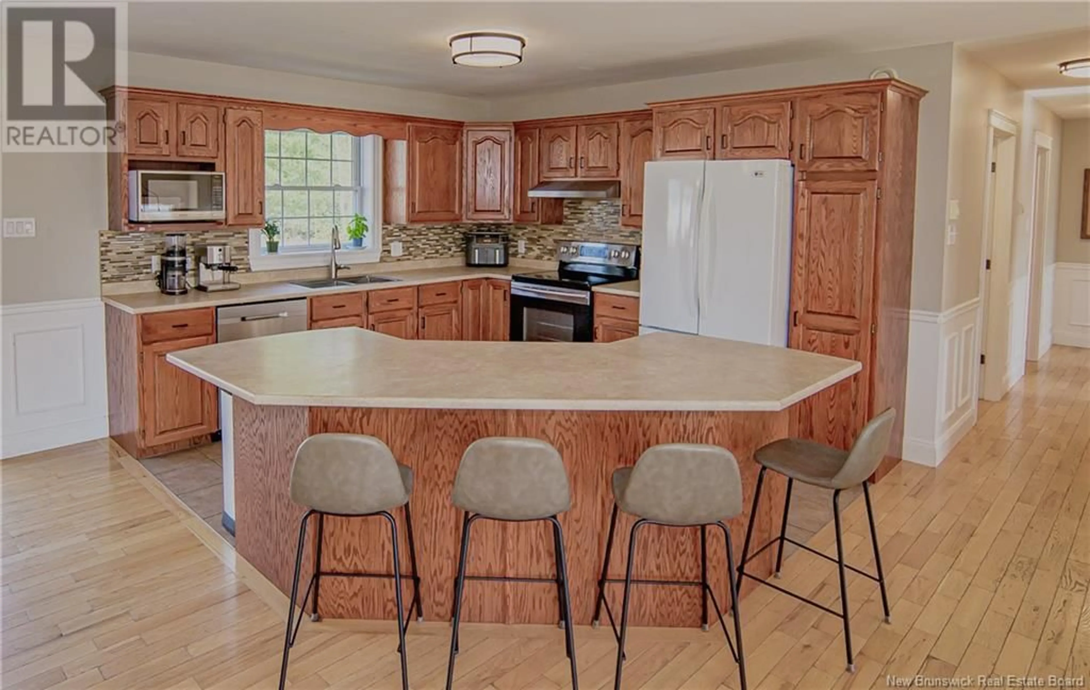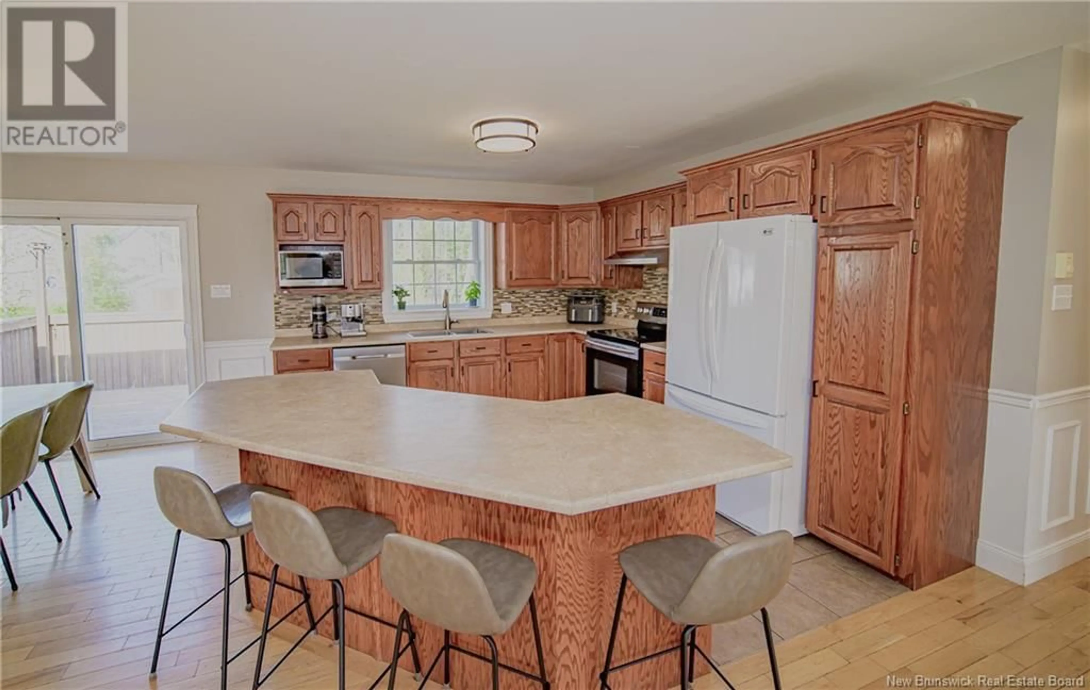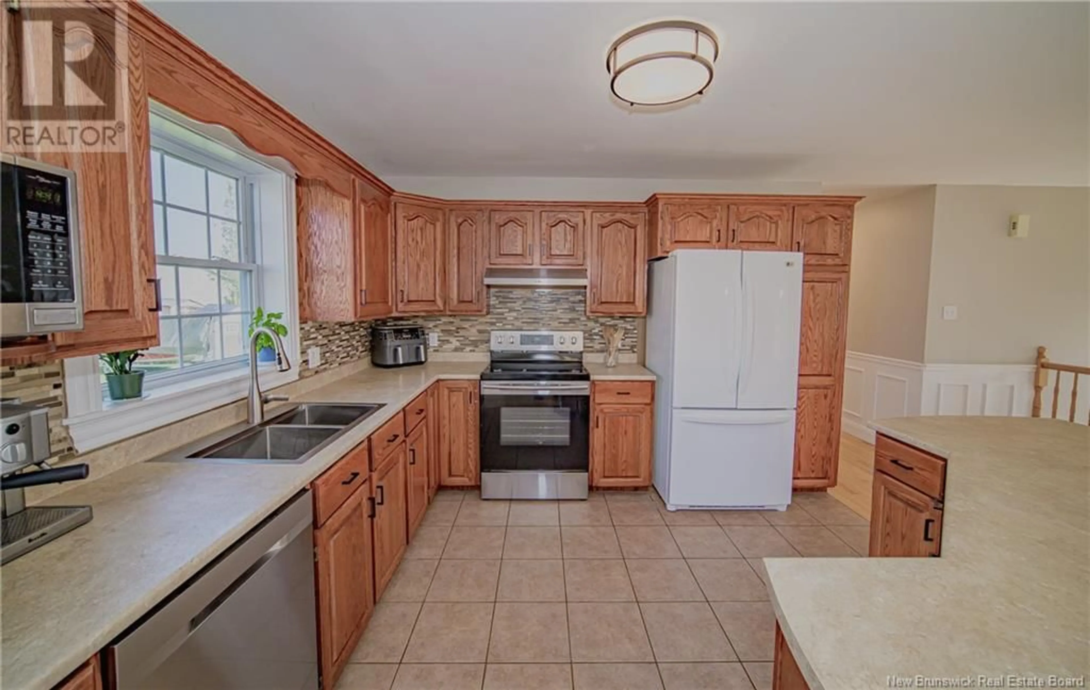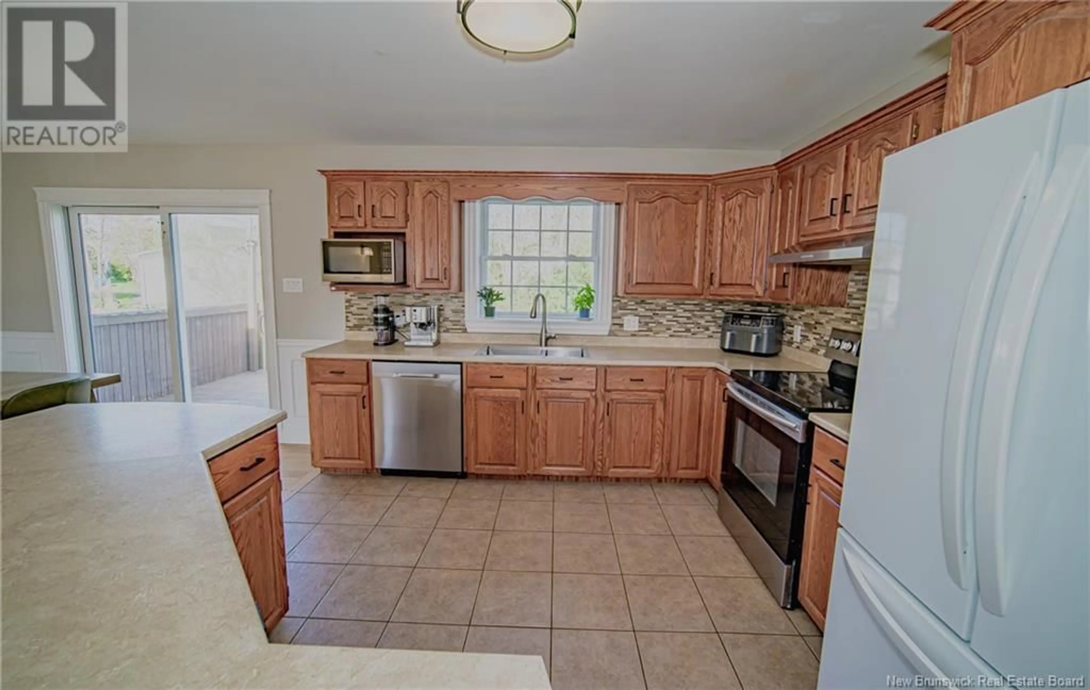122 WATLING CRESCENT, Oromocto, New Brunswick E2V4T7
Contact us about this property
Highlights
Estimated ValueThis is the price Wahi expects this property to sell for.
The calculation is powered by our Instant Home Value Estimate, which uses current market and property price trends to estimate your home’s value with a 90% accuracy rate.Not available
Price/Sqft$341/sqft
Est. Mortgage$1,889/mo
Tax Amount ()$4,896/yr
Days On Market6 days
Description
Fabulous split entry home, where thoughtful design meets exceptional comfort. Charming front bump-out not only boosts curb appeal but also creates bright and spacious foyer to welcome guests. Step upstairs to open-concept kitchen, living, and dining area with heat pump for energy efficient heating and cooling. Kitchen features rich wood cabinetry, large island and pantry, while spacious dining area includes patio doors leading to deck and huge backyard (.34 acres), perfect for outdoor enjoyment. Natural light floods the main floor, enhancing the warmth and inviting feel throughout. Primary suite offers peaceful retreat with its large layout and private ensuite. Two additional bedrooms and full main bath complete this level. Downstairs, youll find even more living space with cozy family room, 4th bedroom, 3rd bathroom with laundry, utility room with soaker sink, and bonus room perfect for home office, hobby space, or gym. Beautifully landscaped and located in one of Oromoctos most desirable neighbourhoods, just steps from walking paths and Anniversary Park. This home also features an attached garage and ample driveway space. (id:39198)
Property Details
Interior
Features
Basement Floor
Utility room
7'8'' x 10'10''Office
7'8'' x 10'10''Bath (# pieces 1-6)
8'4'' x 10'8''Bedroom
10'9'' x 12'3''Property History
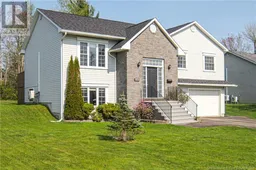 35
35
