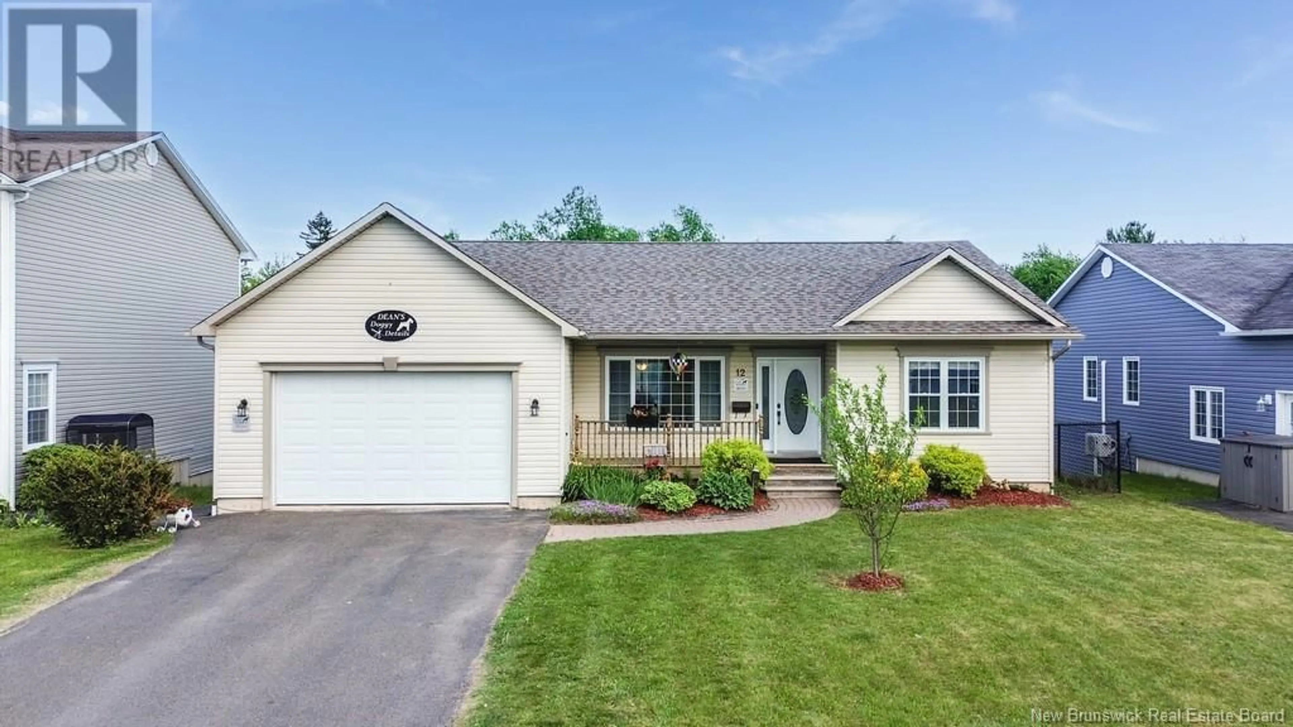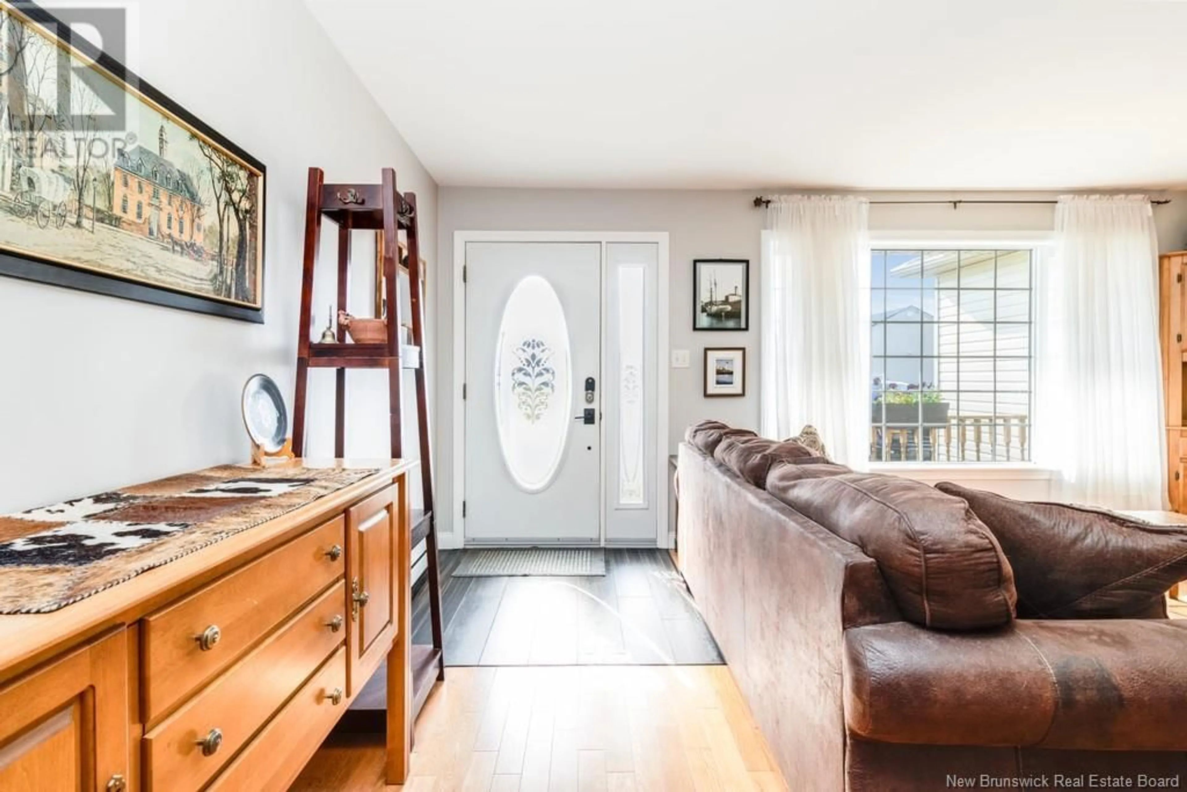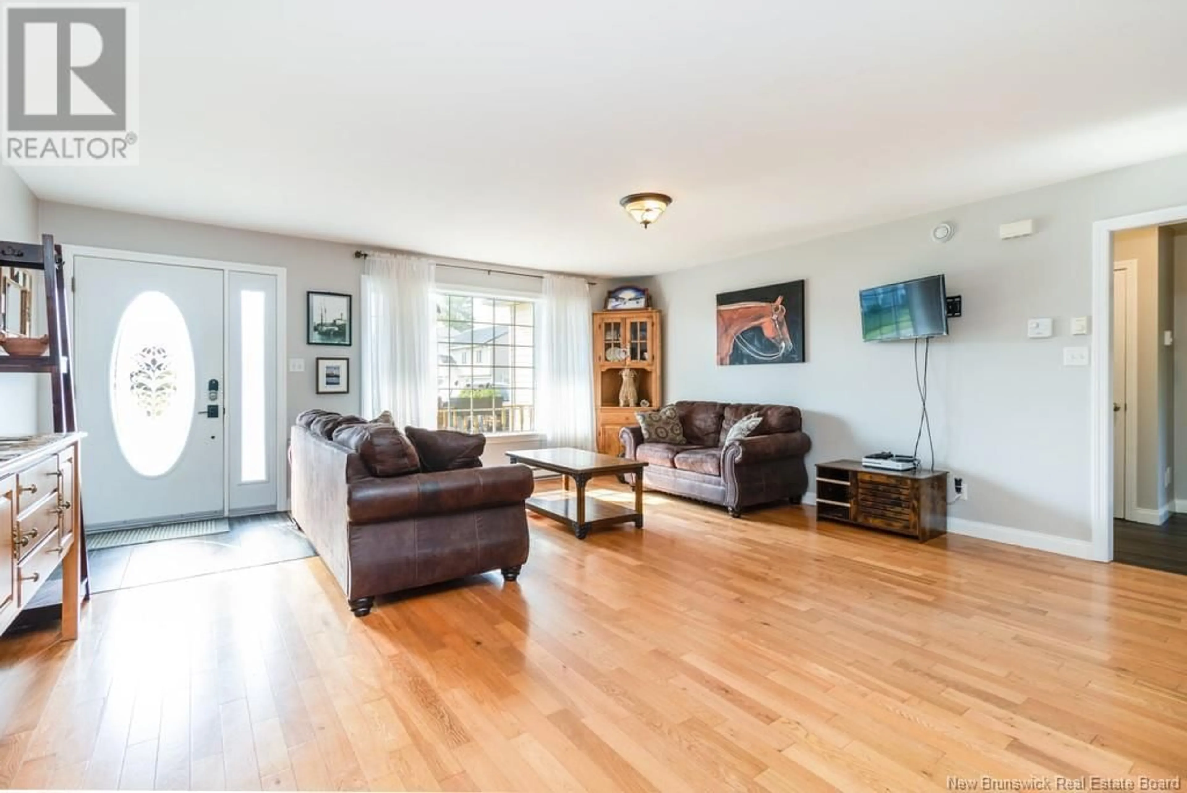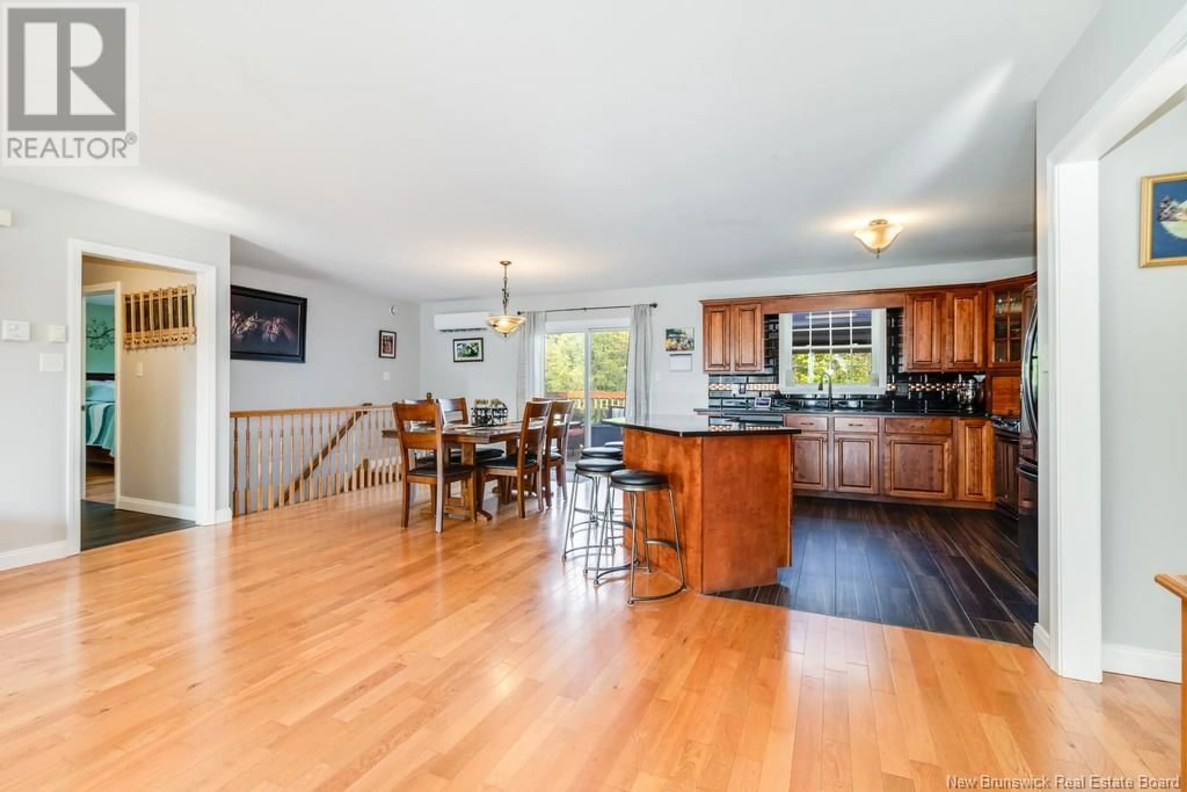12 DAWSON DRIVE, Oromocto, New Brunswick E2V4S7
Contact us about this property
Highlights
Estimated valueThis is the price Wahi expects this property to sell for.
The calculation is powered by our Instant Home Value Estimate, which uses current market and property price trends to estimate your home’s value with a 90% accuracy rate.Not available
Price/Sqft$261/sqft
Monthly cost
Open Calculator
Description
Welcome to 12 Dawson Drive in sought-after Oromocto West! This stunning bungalow has it all comfort, style, and space. Enjoy year-round efficiency with 3 heat pumps: one in the main living area, one in the downstairs family room, and one in the attached garage. Step into the open-concept main floor featuring a bright living room and a dining area with patio doors leading to a two-tier deck perfect for entertaining. The kitchen boasts granite countertops, wood cabinets, a dark tile backsplash, and a central island with seating. Two bedrooms and a full bath are tucked to one side, while the spacious primary suite is privately set on the other, offering a walk-in closet and ensuite bath ideal for peaceful retreats. Downstairs, the walk-out basement impresses with large windows, a massive family room, a third full bath with an oversized tile shower, a fourth bedroom, and a large laundry/storage area. The fully fenced backyard offers a safe space for kids and pets to play. This home truly has something for everyone! (id:39198)
Property Details
Interior
Features
Basement Floor
Family room
36'0'' x 18'0''Bedroom
19'0'' x 15'0''Laundry room
23'0'' x 12'0''Bath (# pieces 1-6)
13'0'' x 8'0''Property History
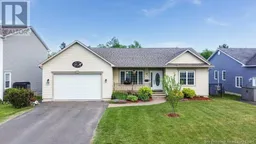 49
49
