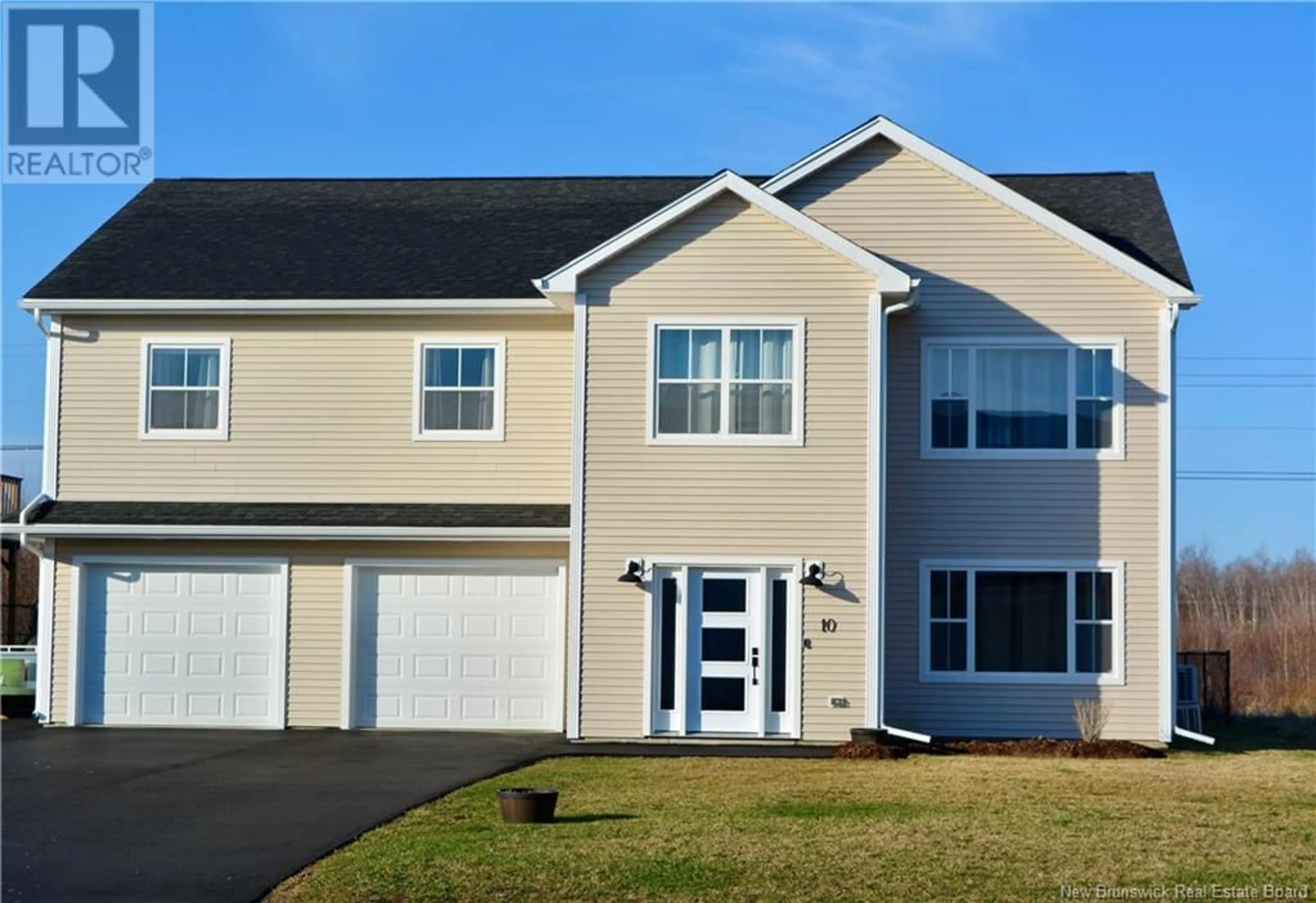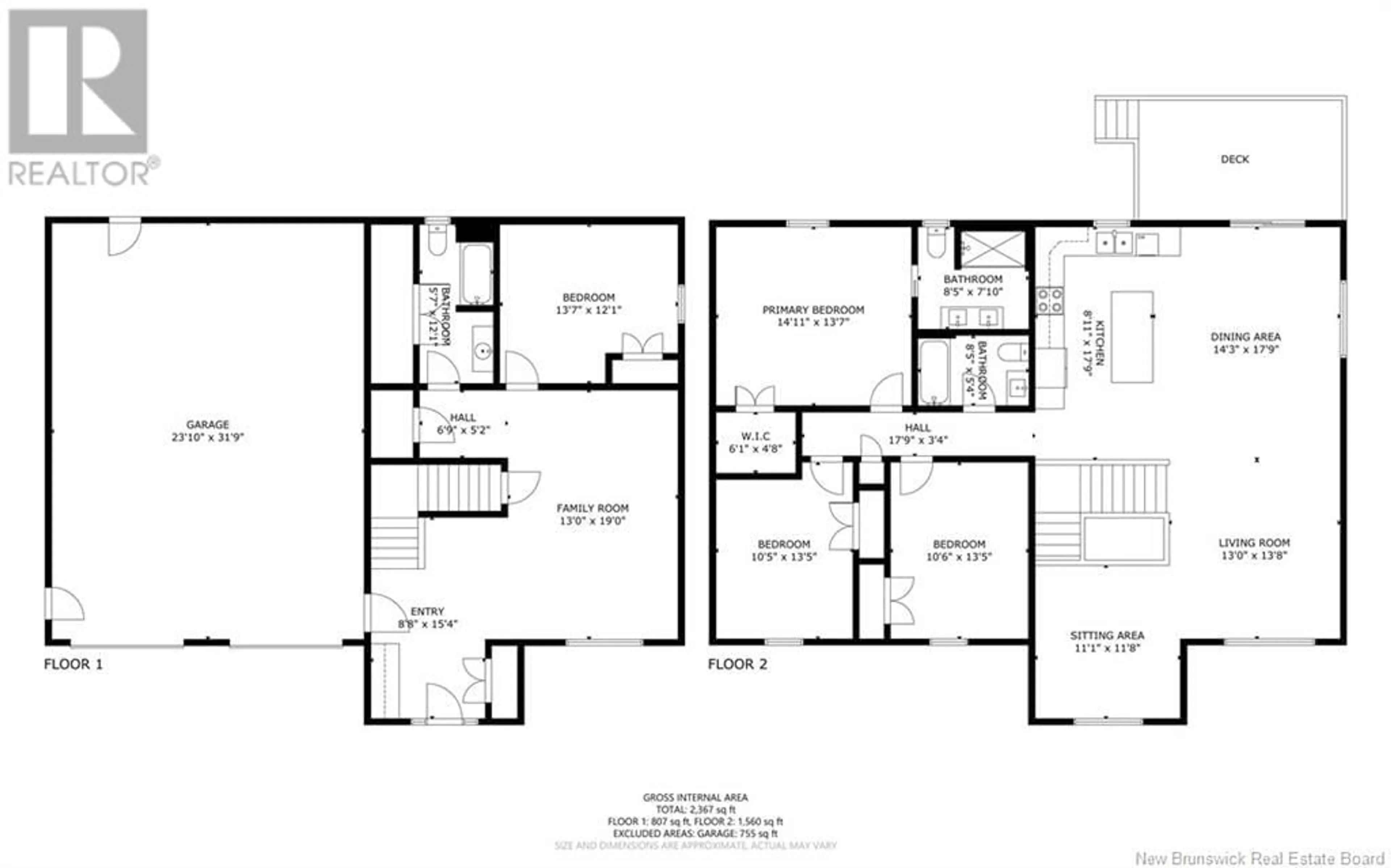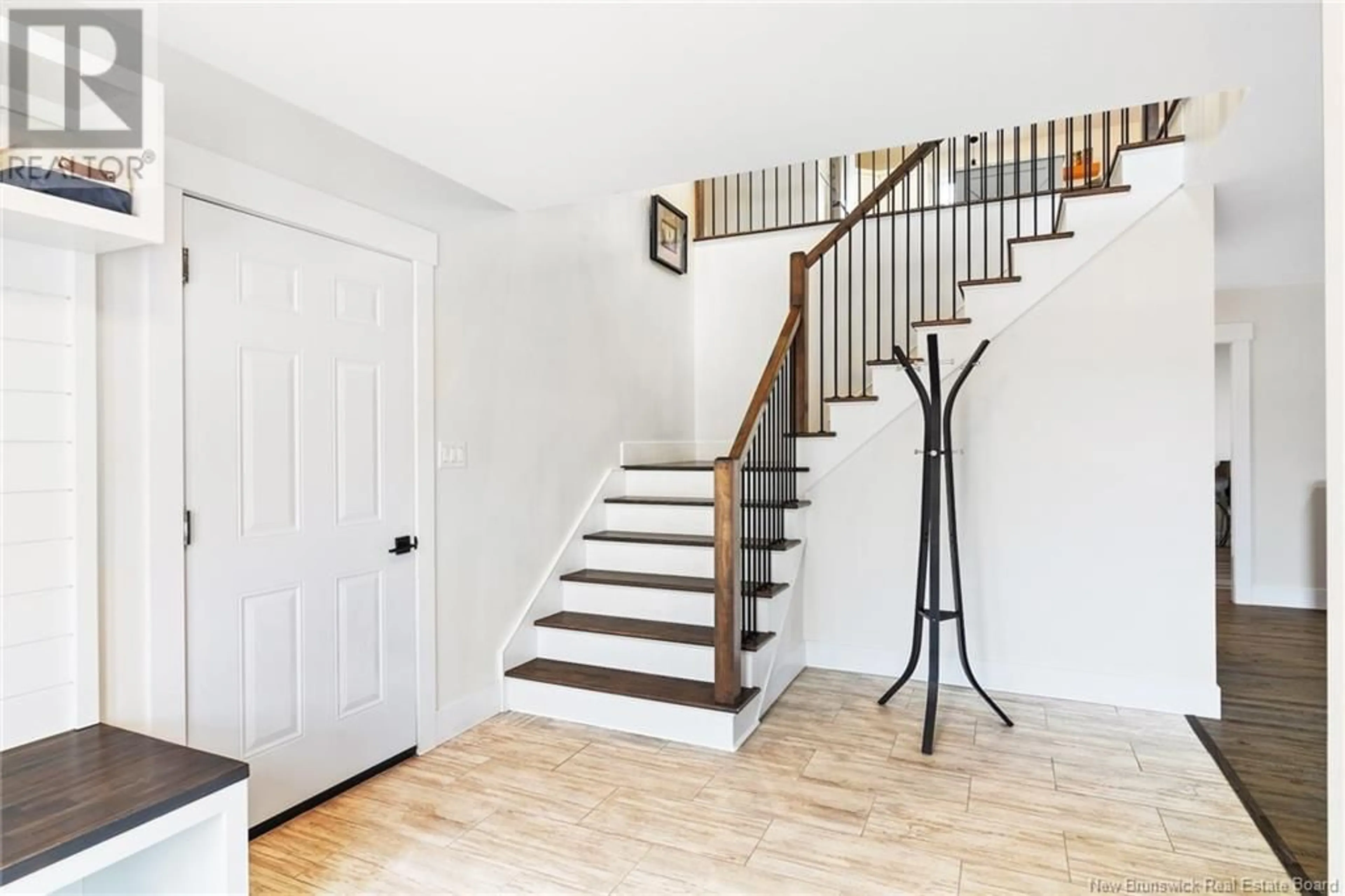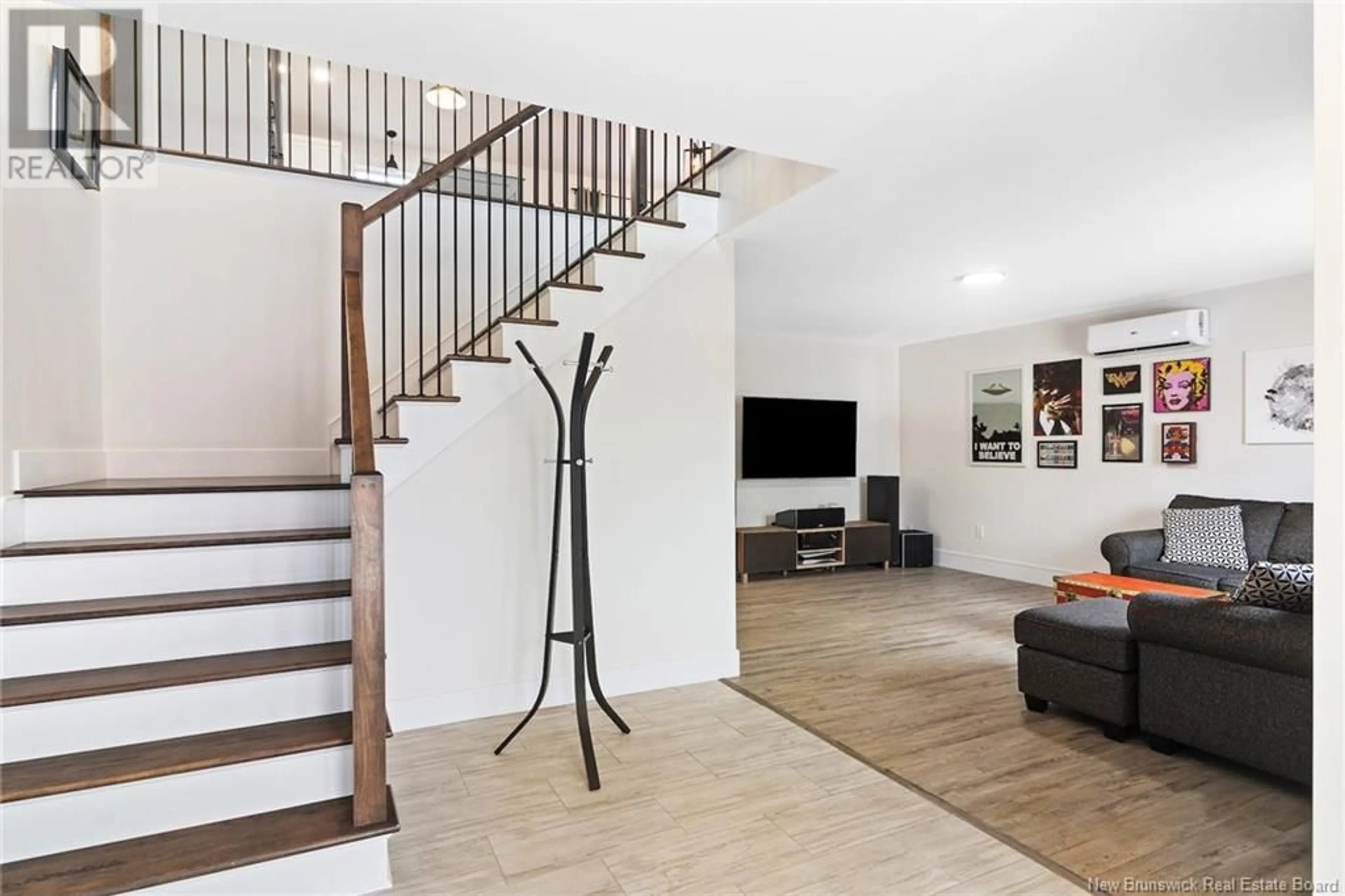10 DOHERTY DRIVE, Oromocto, New Brunswick E2V0M1
Contact us about this property
Highlights
Estimated ValueThis is the price Wahi expects this property to sell for.
The calculation is powered by our Instant Home Value Estimate, which uses current market and property price trends to estimate your home’s value with a 90% accuracy rate.Not available
Price/Sqft$242/sqft
Est. Mortgage$2,469/mo
Tax Amount ()$6,687/yr
Days On Market19 hours
Description
The ultimate family home awaits in Oromocto West! Everything about this property exudes modern style, efficiency and design with growing families in mind, from the open-concept layout to the lower-level bedroom and fenced-in backyard. The main entrance leads to a roomy foyer with built-in coat rack/bench and large coat closet. This level is perfect for guests or older children, with a family room, bedroom and full bath/laundry room. Upstairs you are welcomed by an open-concept kitchen/dining/living room and a lovely sitting area that doubles as a childrens playroom. The true heart of a maritime home, the kitchen/dining area is the perfect spot for entertaining, with a large island for gatherings or family breakfast, and sliding doors to the deck. Down the hall you will find the main bathroom and 3 bedrooms, with the primary bedroom having a convenient walk-in closet and ensuite bathroom. Both levels are temperature maintained with energy efficient ductless heat pumps. We are not done yet! A fenced-in backyard with a wooded area just beyond the enclosure is perfect for children and pets to safely play. Lets not forget the paved driveway and true double garage with lots of extra storage space and built-in shelving The neighbourhood features walking trails, a skateboard park, and a playground/splash pad for summertime fun! Close to all the amenities Oromocto has to offer, including shopping, dining and fun family activities. A short commute to Base Gagetown. (id:39198)
Property Details
Interior
Features
Main level Floor
Other
4'8'' x 6'1''Ensuite
7'10'' x 8'5''Primary Bedroom
13'7'' x 14'11''Bath (# pieces 1-6)
5'4'' x 8'5''Property History
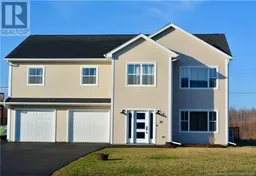 49
49
