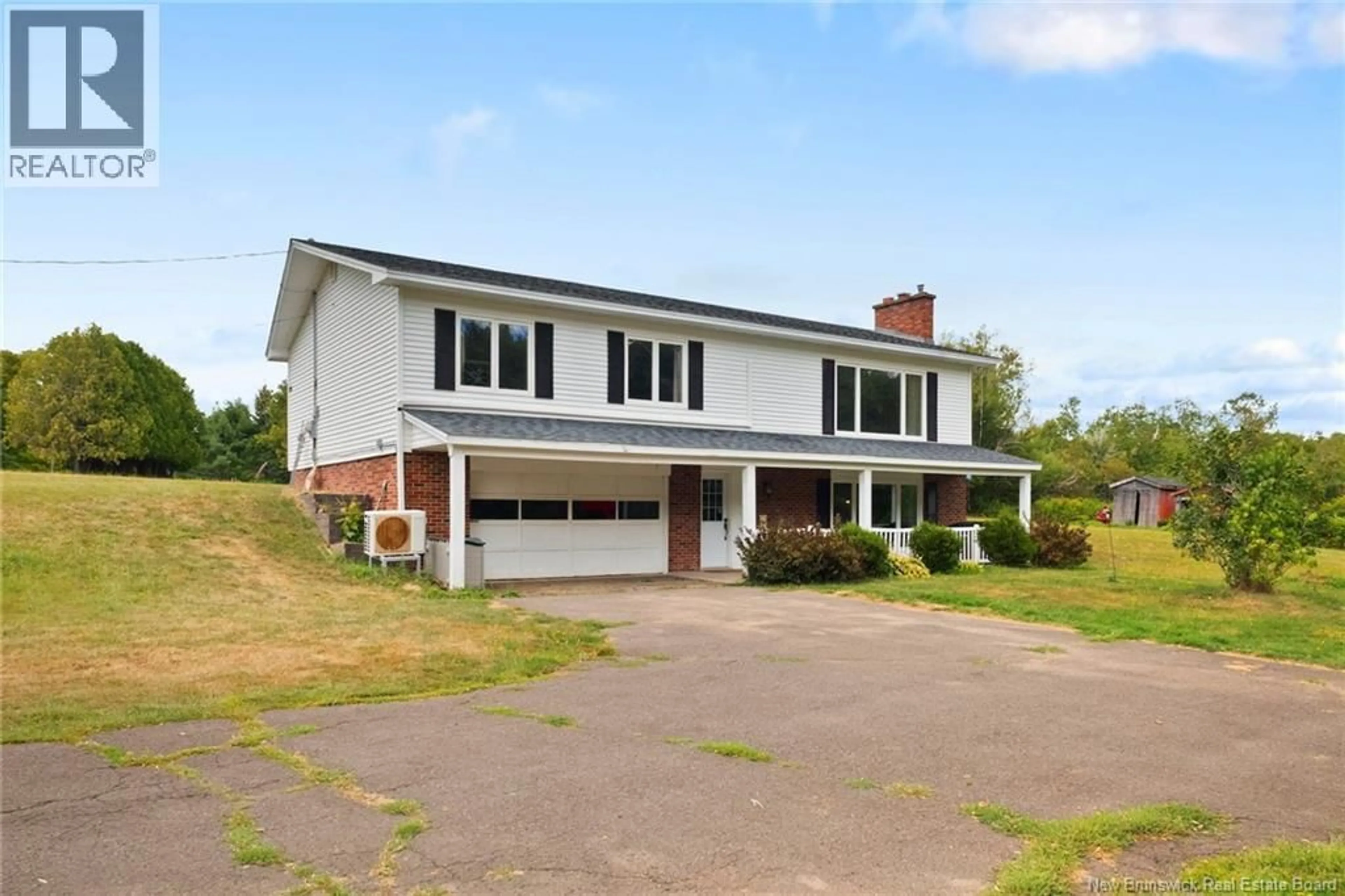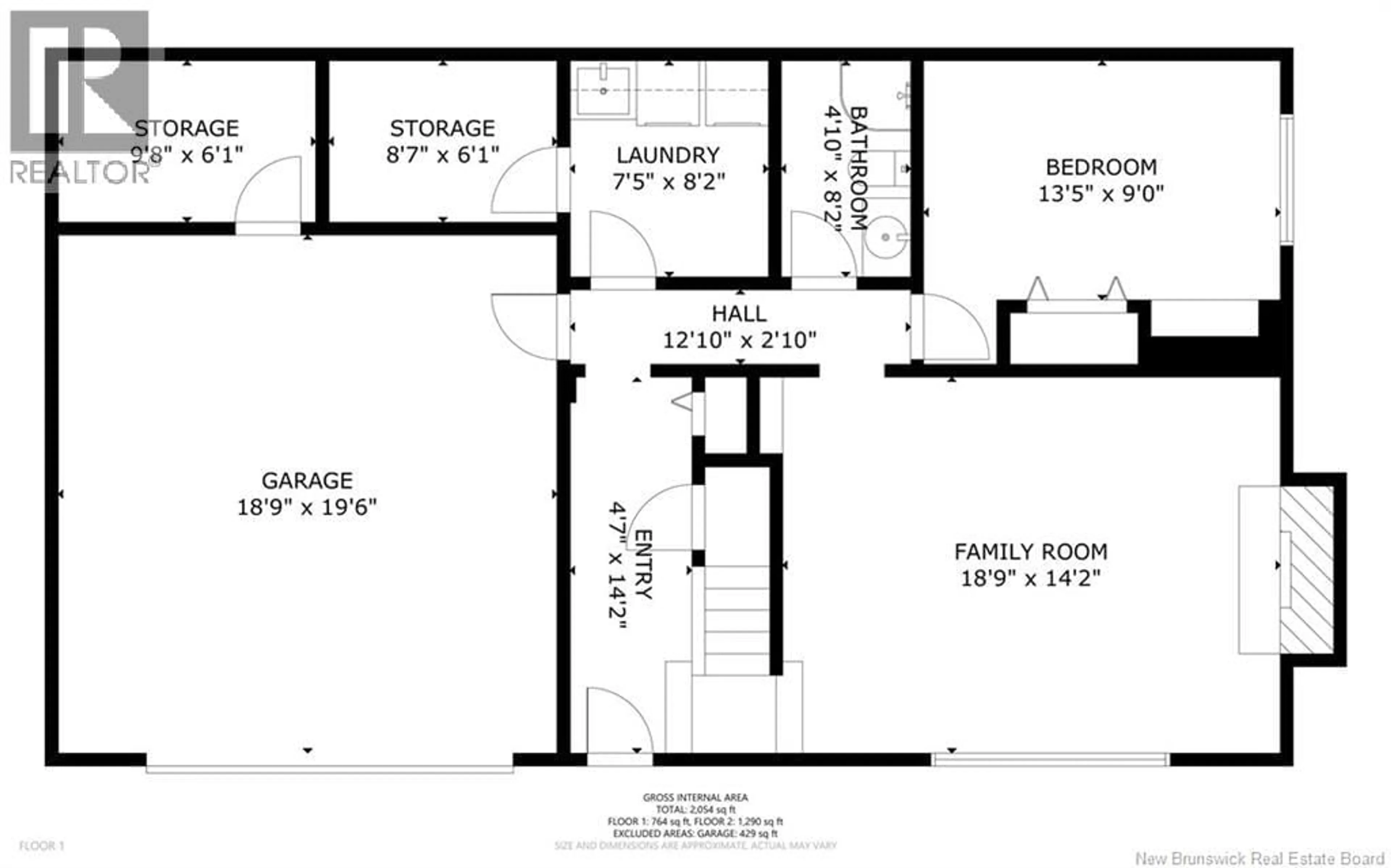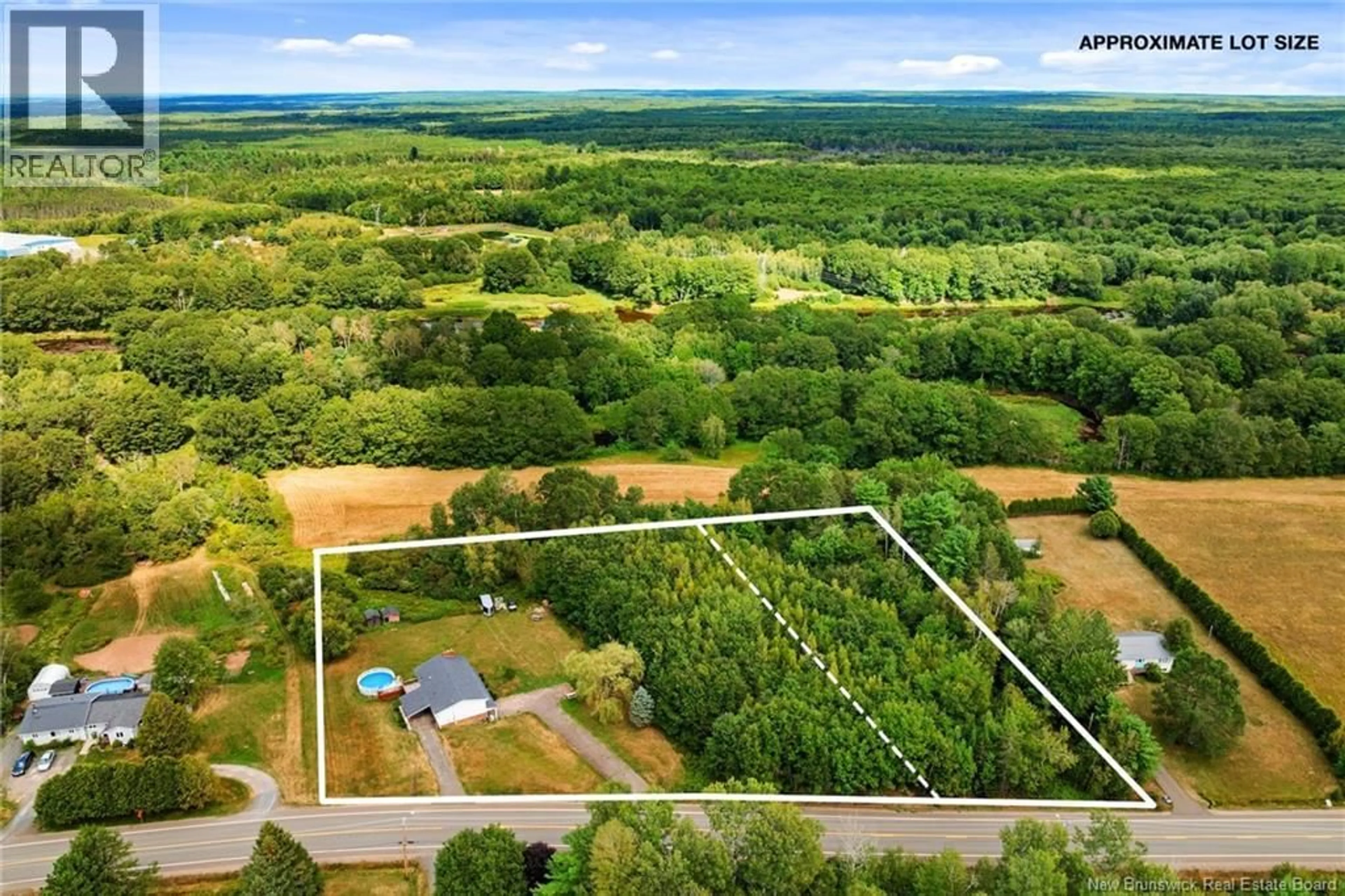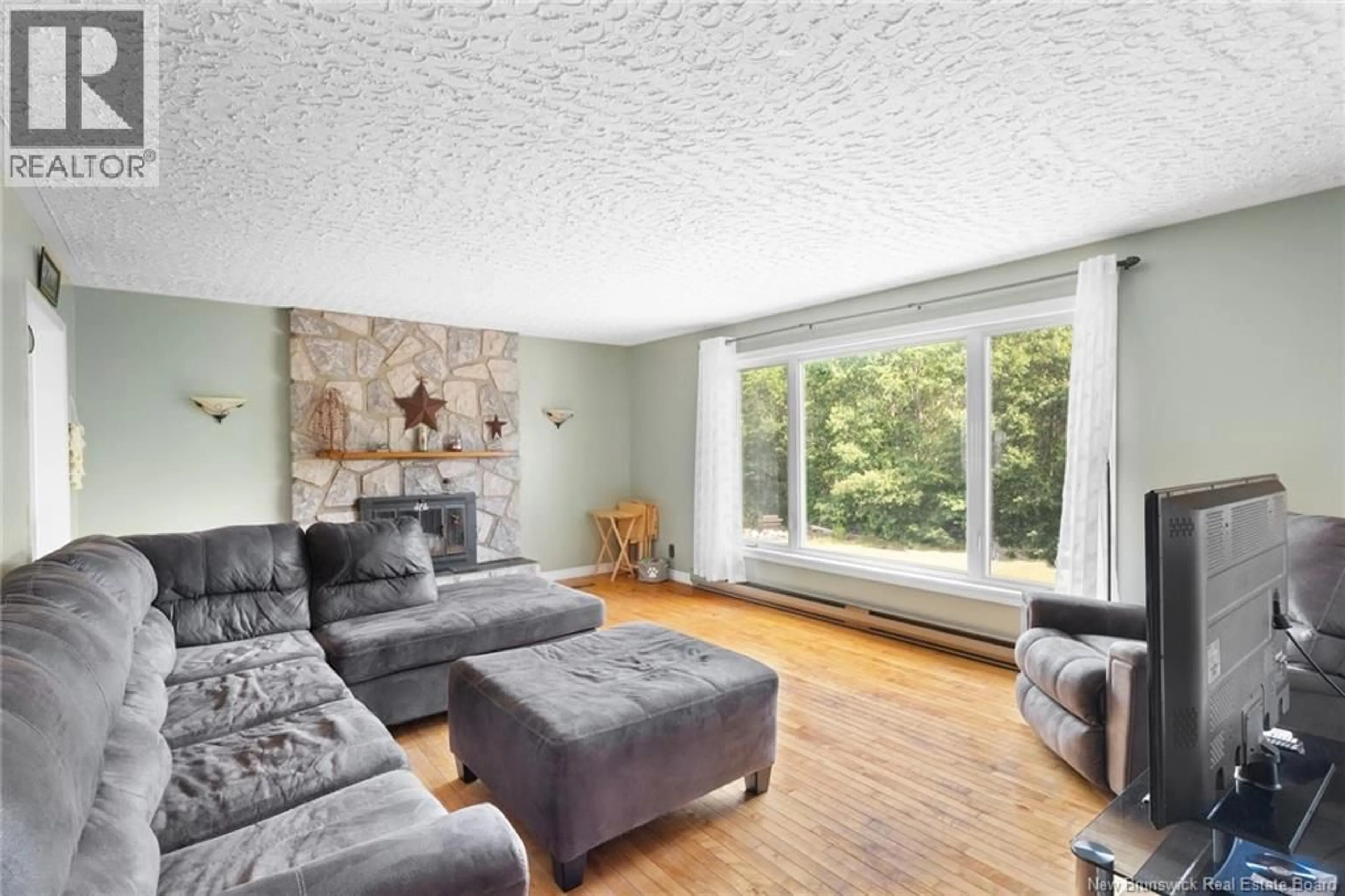285 SUNBURY DRIVE, Fredericton Junction, New Brunswick E5L1S5
Contact us about this property
Highlights
Estimated valueThis is the price Wahi expects this property to sell for.
The calculation is powered by our Instant Home Value Estimate, which uses current market and property price trends to estimate your home’s value with a 90% accuracy rate.Not available
Price/Sqft$166/sqft
Monthly cost
Open Calculator
Description
Welcome to this spacious raised bungalow with walkout basement, ideally situated on a private 3.2-acre lot in the picturesque village of Fredericton Junction. Offering 1,344 sq ft on the main level and a total of 2,258 finished sq ft, this home provides a functional and flexible layout perfect for families. Ductless split for year round comfort. The main level features a bright living room with a wood-burning fireplace, a well-appointed kitchen with ample cabinet space, a separate dining room, three bedrooms, and a full fully renovated 4-piece bathroom. The lower level offers a large family room warmed by a pellet stove, a 4th bedroom, second full bathroom, separate laundry room, and a cedar-lined storage room. This level also includes direct access to the attached garage, making it ideal for convenience. Step outside to an above-ground pool, two paved driveways, an attached garage, and a carport! Separate PID with potential to have a separate building lot! Located just 35 mins from Fredericton, 25 mins to Oromocto, this family home is located in the quiet, family-friendly community of Fredericton Junction. The area offers Tri-County Complex (arena and bowling), licensed daycare, restaurants, gas station, convenience/ANBL store, pharmacy, health centre with 3 full-time doctors, nursing home, bowling lanes, legion, curling club, K-8 school waterfalls, walking trails, managed ATV and Snowmobile trails available close by + more. 3D Tour available (id:39198)
Property Details
Interior
Features
Basement Floor
Laundry room
8'2'' x 7'5''Storage
6'1'' x 8'7''Bath (# pieces 1-6)
8'2'' x 4'10''Bedroom
9' x 13'5''Exterior
Features
Property History
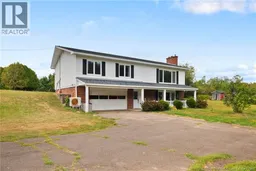 48
48
