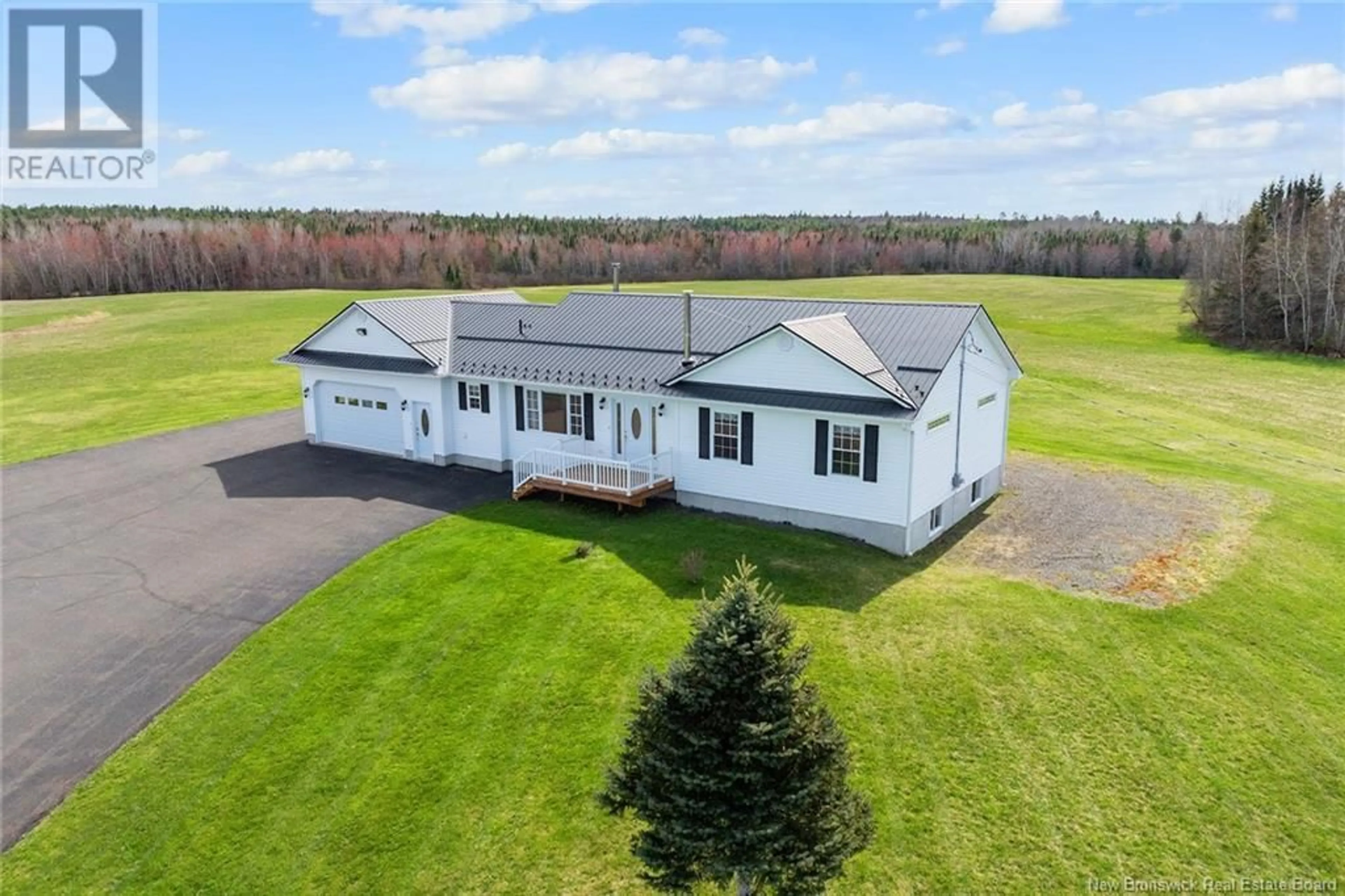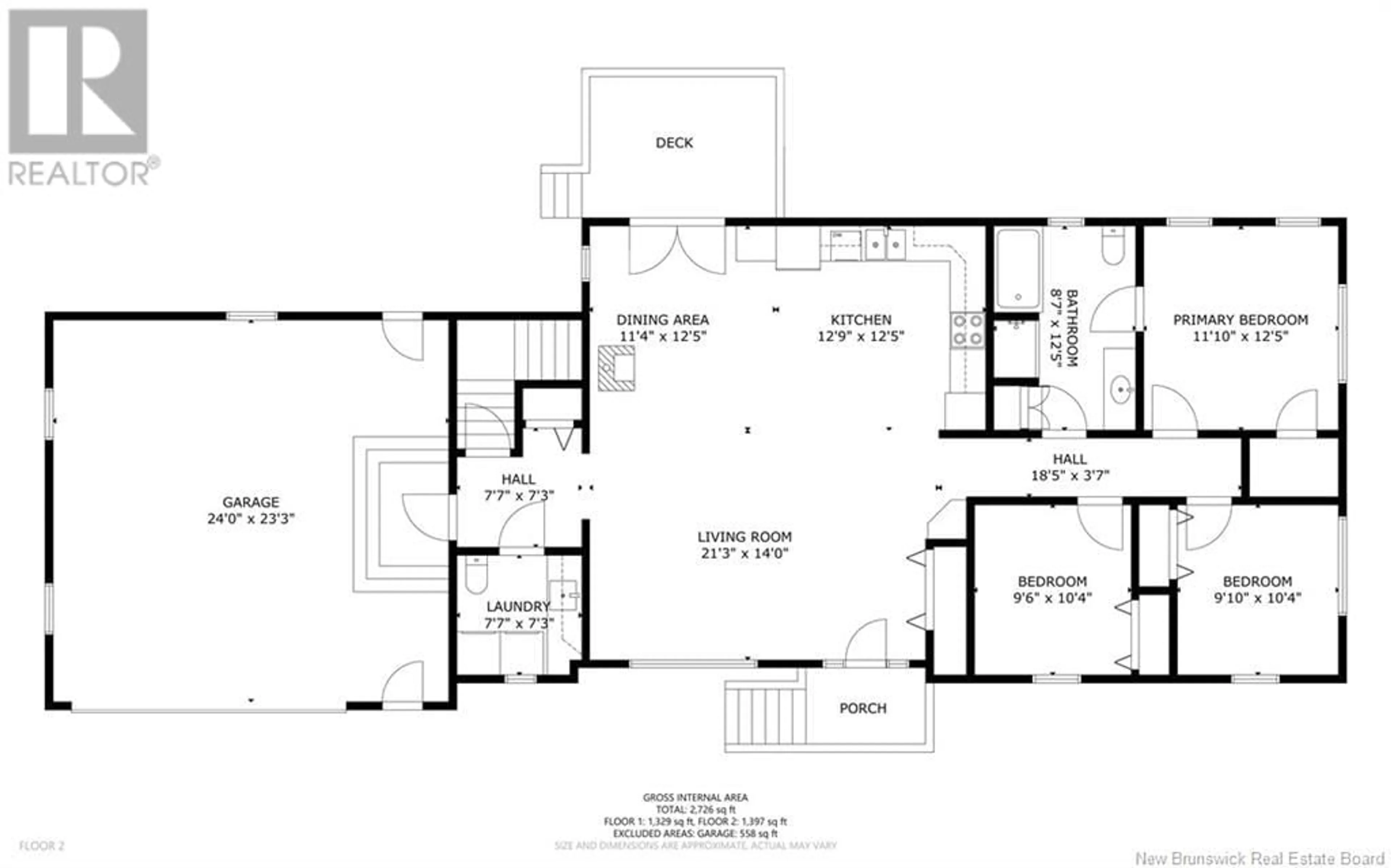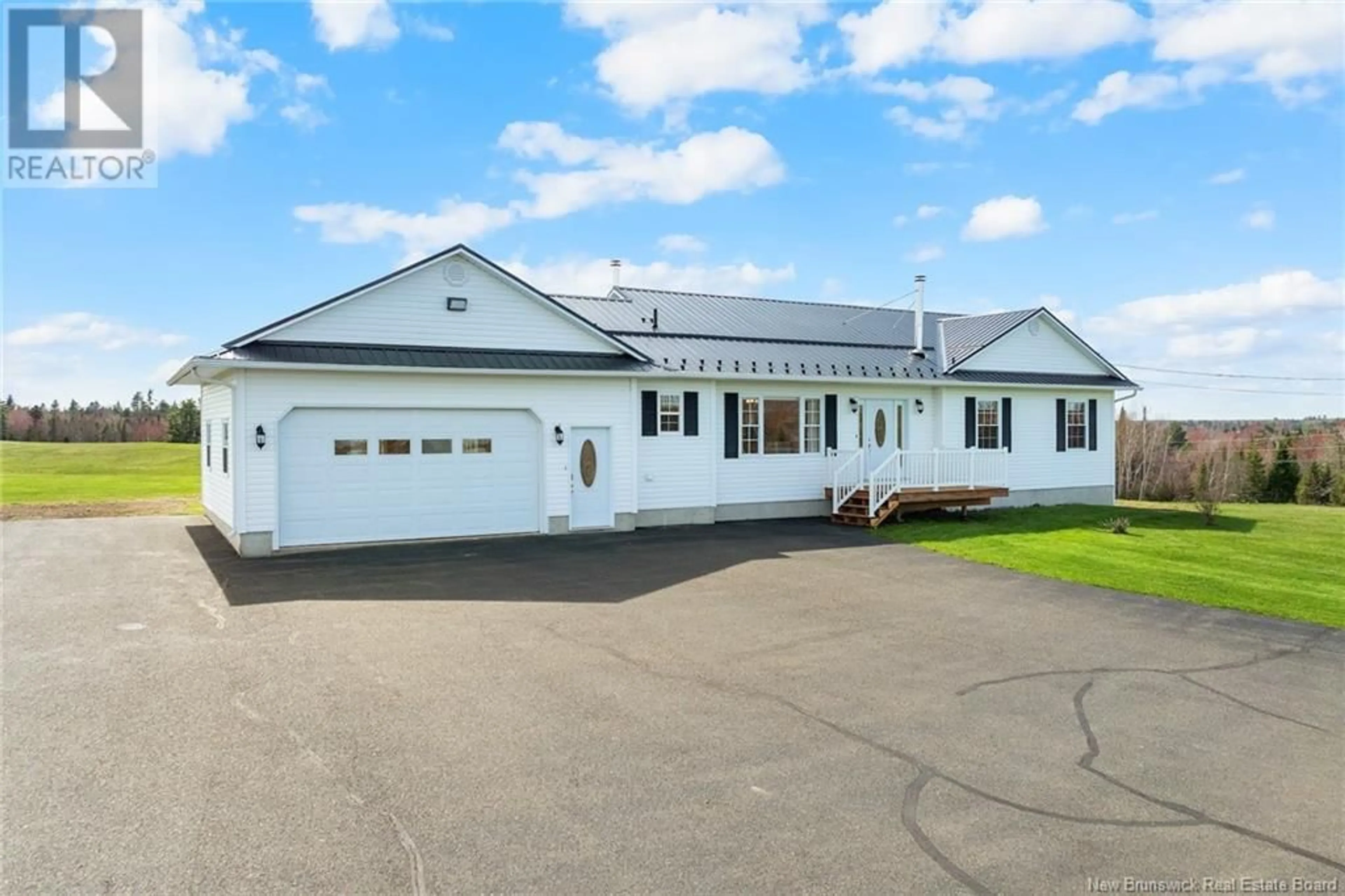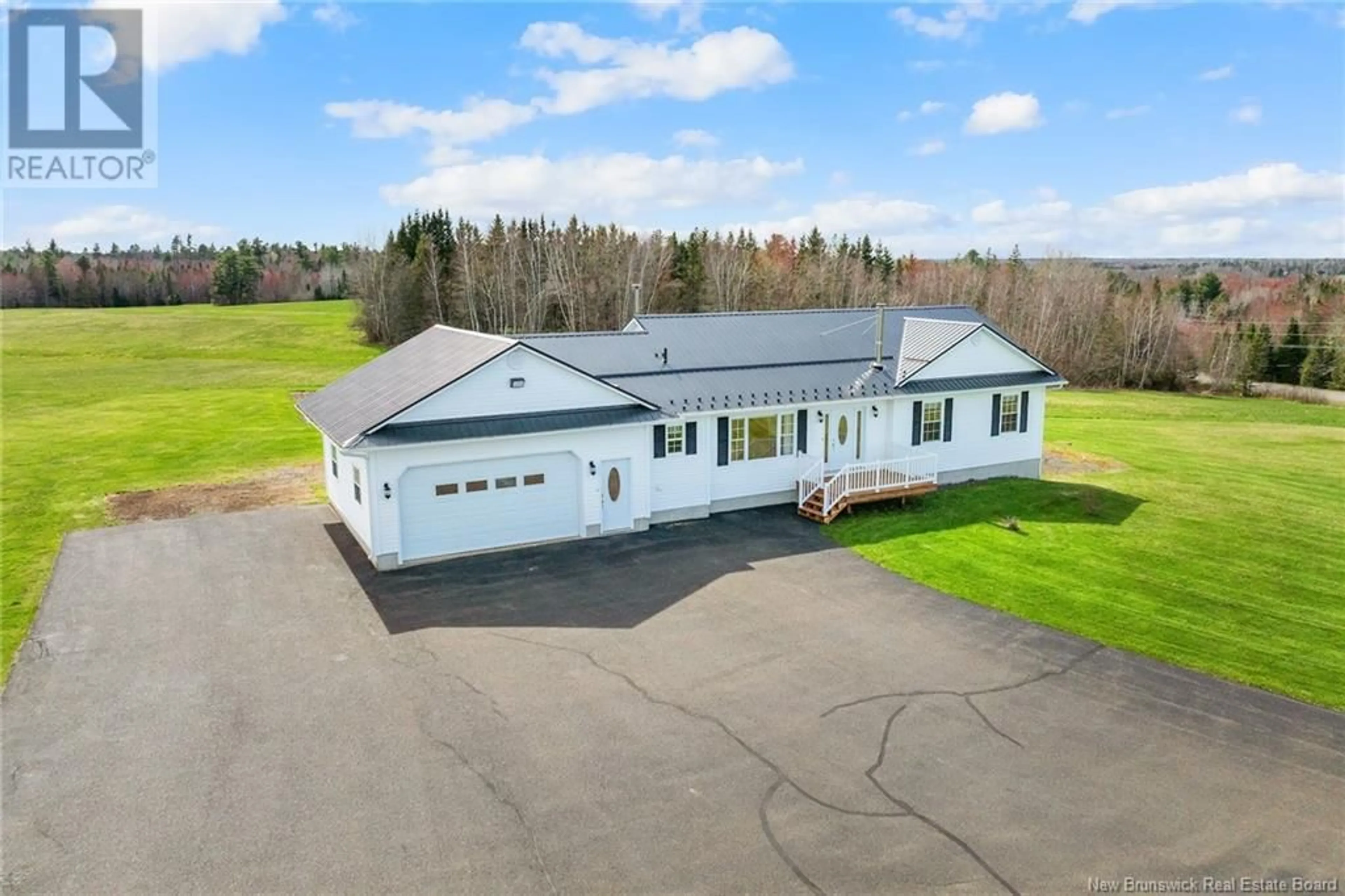151 RIVERSIDE DRIVE, Fredericton Junction, New Brunswick E5L1V6
Contact us about this property
Highlights
Estimated ValueThis is the price Wahi expects this property to sell for.
The calculation is powered by our Instant Home Value Estimate, which uses current market and property price trends to estimate your home’s value with a 90% accuracy rate.Not available
Price/Sqft$303/sqft
Est. Mortgage$1,825/mo
Tax Amount ()$3,253/yr
Days On Market46 days
Description
Stunning 3 bed, 1 1/2 bath one owner Ranch-Style Bungalow on 3.86 Acres in the charming community of Fredericton Junction. Discover comfort, space, and stunning views in this 1,400 sq ft ranch-style bungalow, nestled on a private 3.86-acre lot. Perfectly positioned on a hill, this home offers sweeping views and a peaceful, country lifestyle with modern amenities. Entering through the garage you will find a convenient half bath/laundry room with plenty of cabinets. The open-concept kitchen, dining, and living area is ideal for gatherings, featuring patio doors that lead to a brand-new back deck overlooking the expansive yard. The layout includes 3 bedrooms, a full bath with cheater door to primary bed, and a half bath. Tiled floors in baths and kitchen, hardwood throughout the rest of the home. Enjoy the convenience of an attached 24x24 garage, a paved driveway with plenty of parking, and both front and back decks newly constructed. Ductless Heat/AC pump and two woodstoves. All appliances included. Generator panel for peace of mind. Metal roof (2019). Brand-new water pressure tank. Basement is plumbed and ready for a third bathroom. The Fredericton Junction area offers Tri-County Complex (arena and bowling), restaurants, gas station, convenience/ANBL store, pharmacy, Health Centre, nursing home, bowling lanes, legion, restaurant, curling club, K-8 school, waterfalls, walking trails, managed ATV and snowmobile trails available close by + more. 3D Tour Available! (id:39198)
Property Details
Interior
Features
Basement Floor
Other
13'3'' x 45'3''Other
12'9'' x 45'3''Storage
17'1'' x 7'4''Utility room
4'3'' x 13'Property History
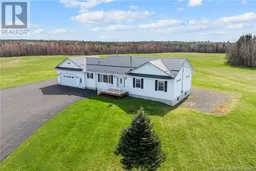 50
50
