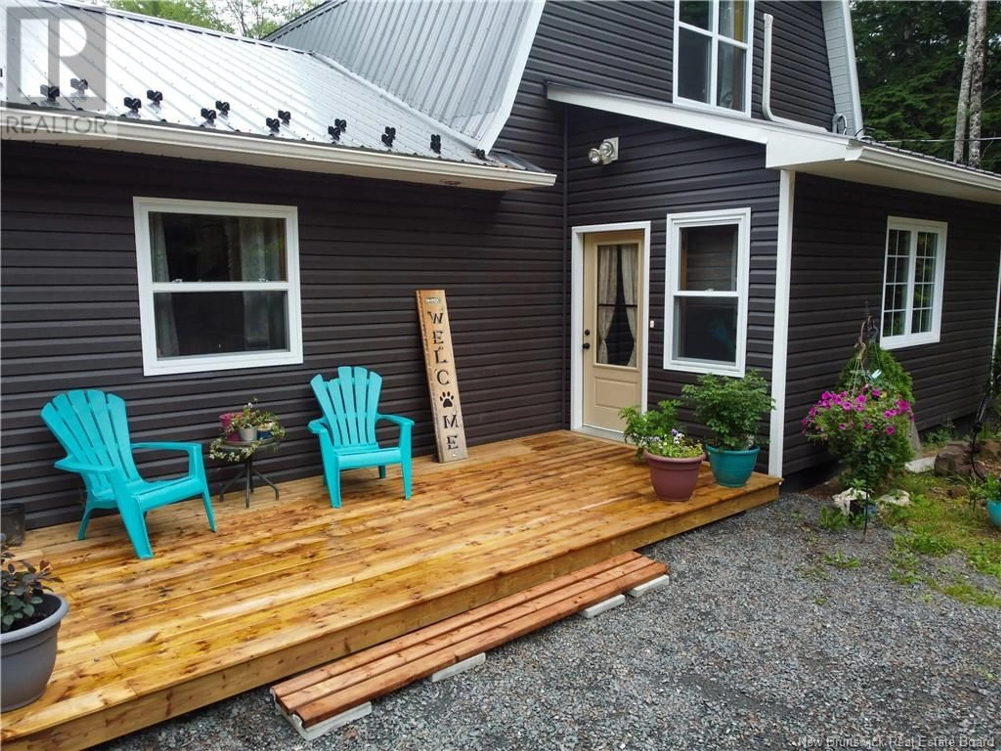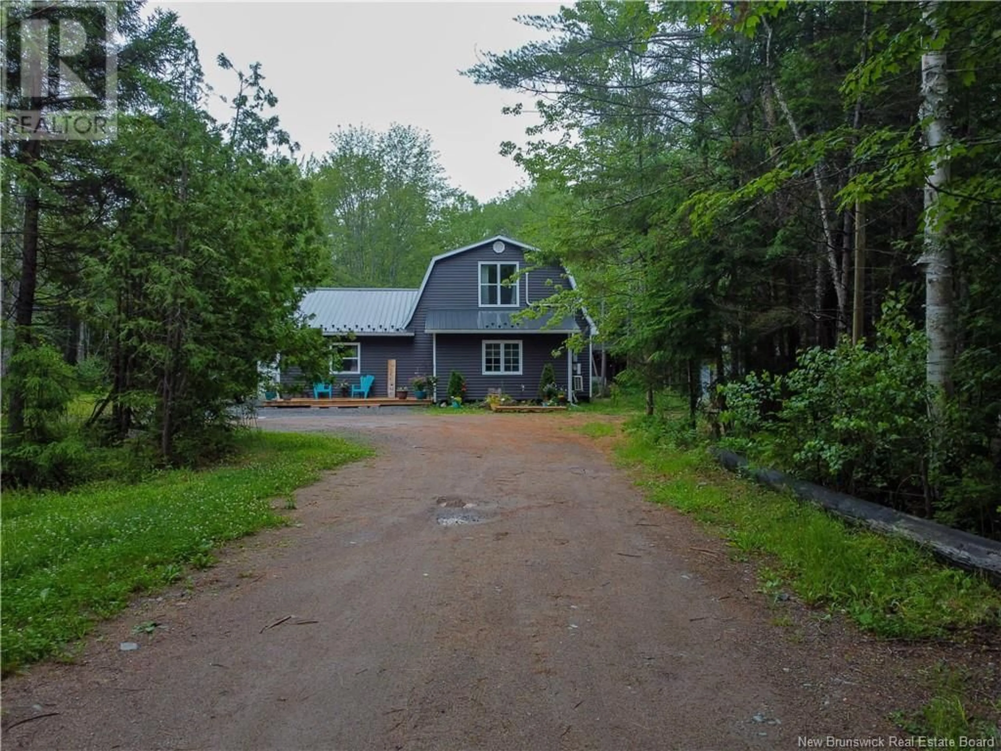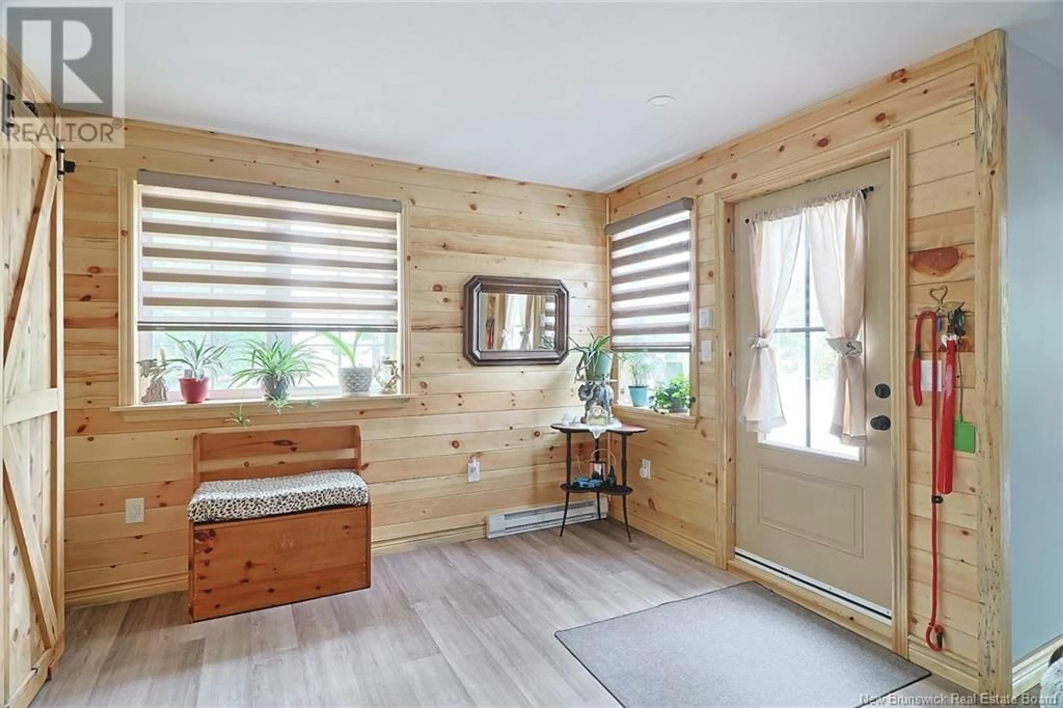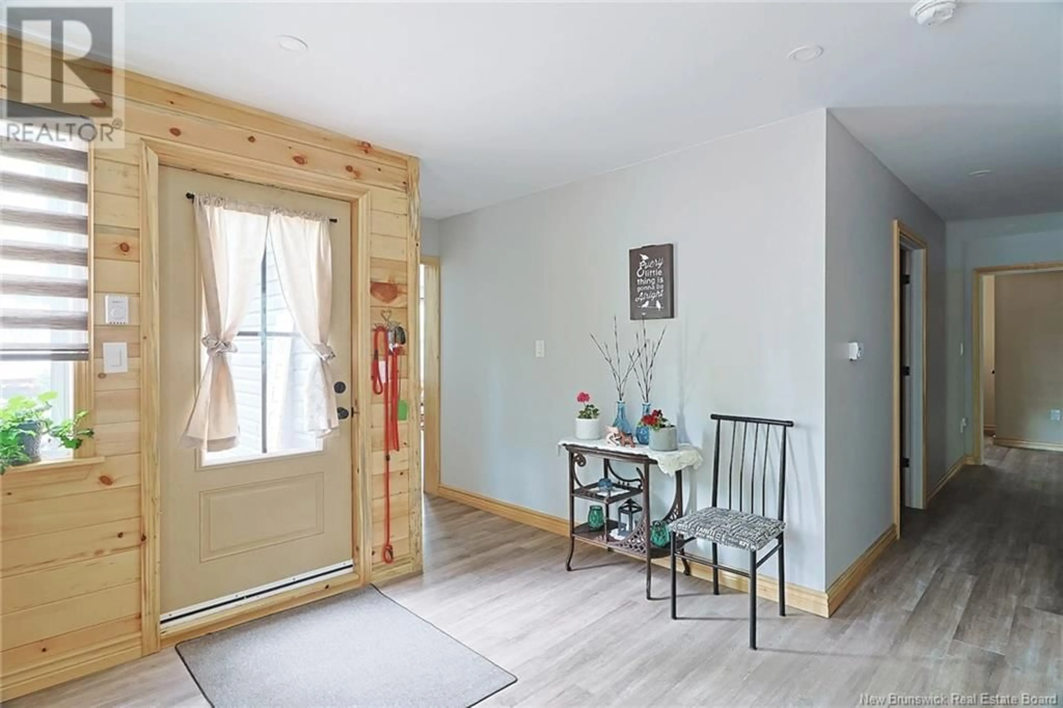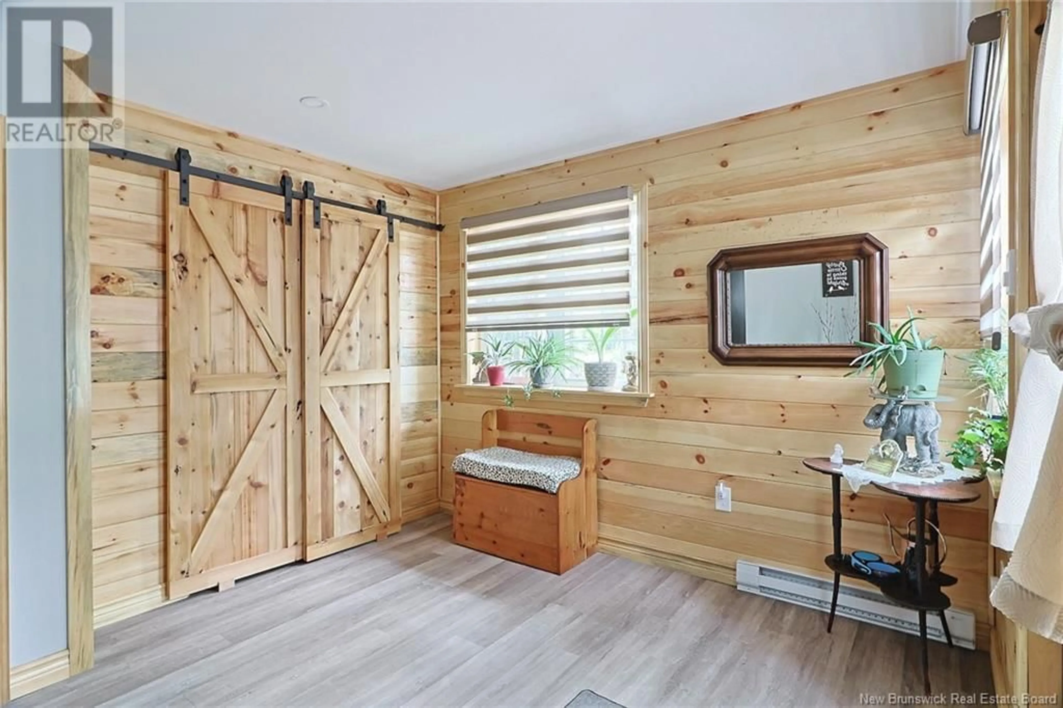97 RUSAGONIS ROAD, Rusagonis, New Brunswick E3B8W6
Contact us about this property
Highlights
Estimated valueThis is the price Wahi expects this property to sell for.
The calculation is powered by our Instant Home Value Estimate, which uses current market and property price trends to estimate your home’s value with a 90% accuracy rate.Not available
Price/Sqft$347/sqft
Monthly cost
Open Calculator
Description
Welcome to 97 Rusagonis Road 1.5 year old home on a Private 1-Acre Lot! If youve been searching for stylish, low-maintenance, energy efficient home just minutes from both Fredericton & Oromocto, this is the home for you! This custom built home was thoughtfully designed with comfort, accessibility & modern living in mind. Step inside to find an open, sun-filled layout with large windows that flood the space with natural light. The home features wide 36 doorways, making it fully wheelchair accessible, along with luxury vinyl plank flooring and warm natural wood accents throughout. The main level offers two generously sized bedrooms with ample closet space, a spacious front foyer with a walk-in closet and charming wooden barn doors, and a beautifully finished full bathroom with convenient main-floor laundry. At the heart of the home is the show-stopping kitchen and open-concept living area, perfect for both everyday living and entertaining. The kitchen boasts stunning floor-to-ceiling cabinetry, sleek high-gloss finishes, granite countertops, a solid slab backsplash, and a large island with ample seating space. Upstairs, retreat to the luxurious primary suitean impressive 21' x 21' sanctuary featuring a spacious walk-in closet and ensuite with a walk-in shower. Enjoy the privacy of country living while still being close to everything. Dont miss your chance to own this incredible home! Call Tena-Marie today to book your private show (id:39198)
Property Details
Interior
Features
Second level Floor
Bath (# pieces 1-6)
11'10'' x 6'8''Primary Bedroom
21'7'' x 21'0''Property History
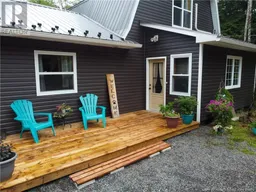 44
44
