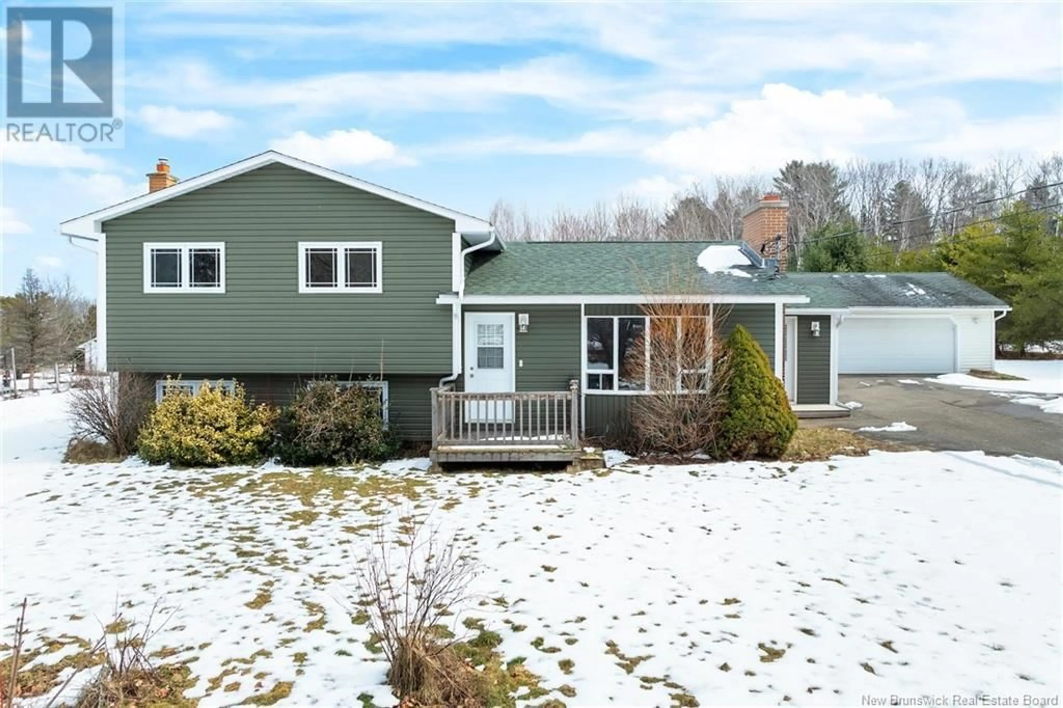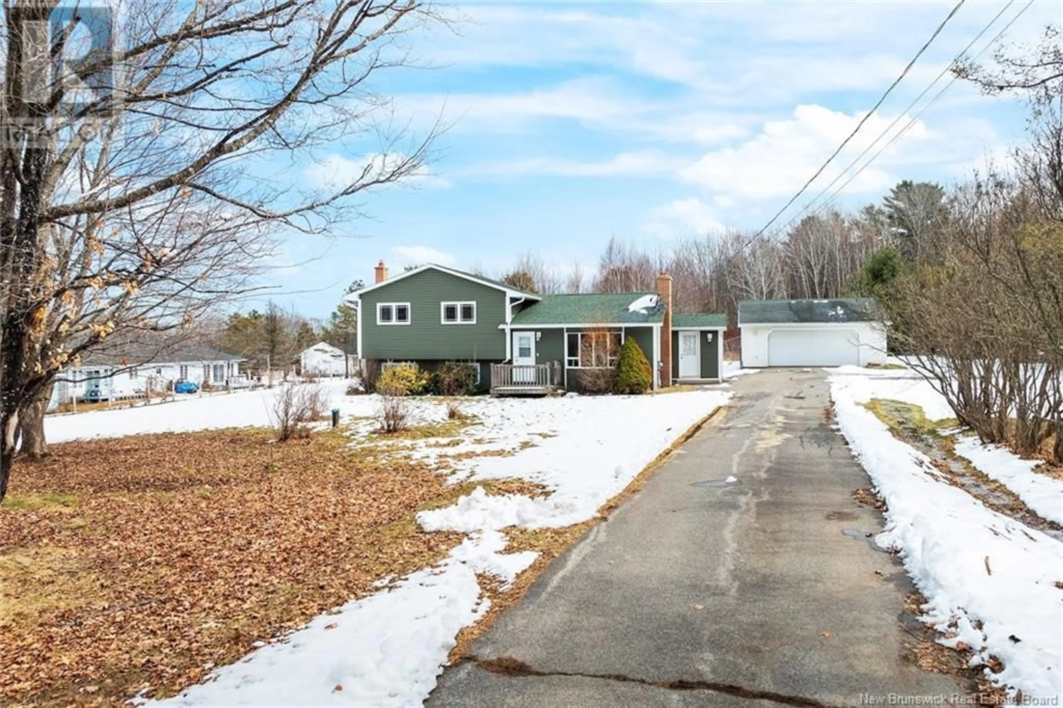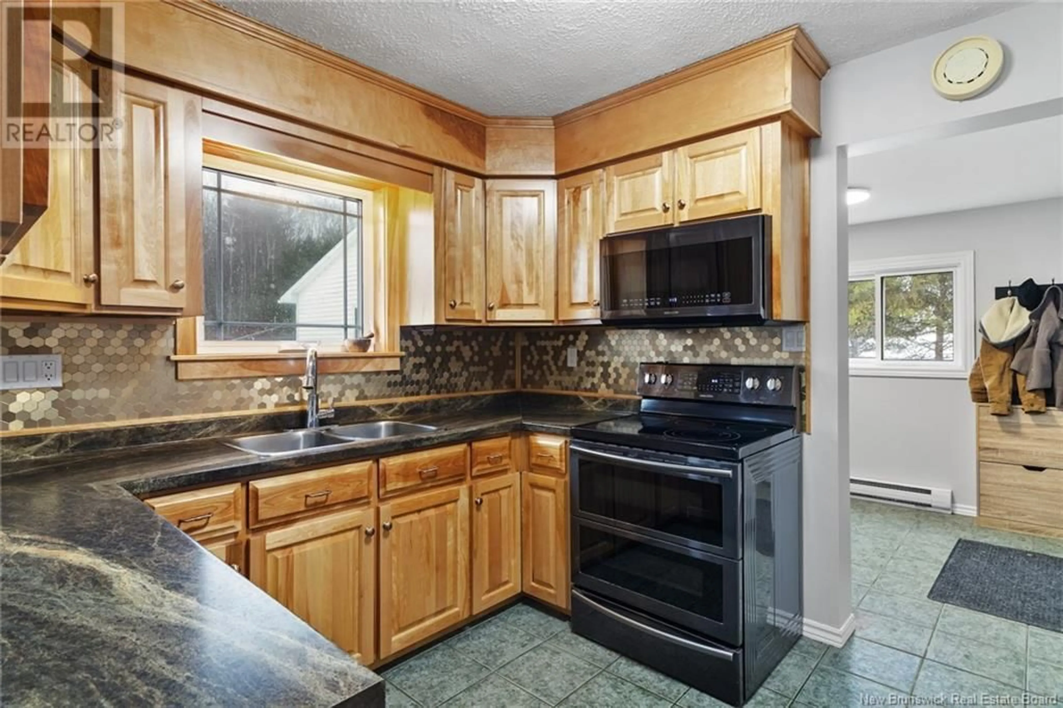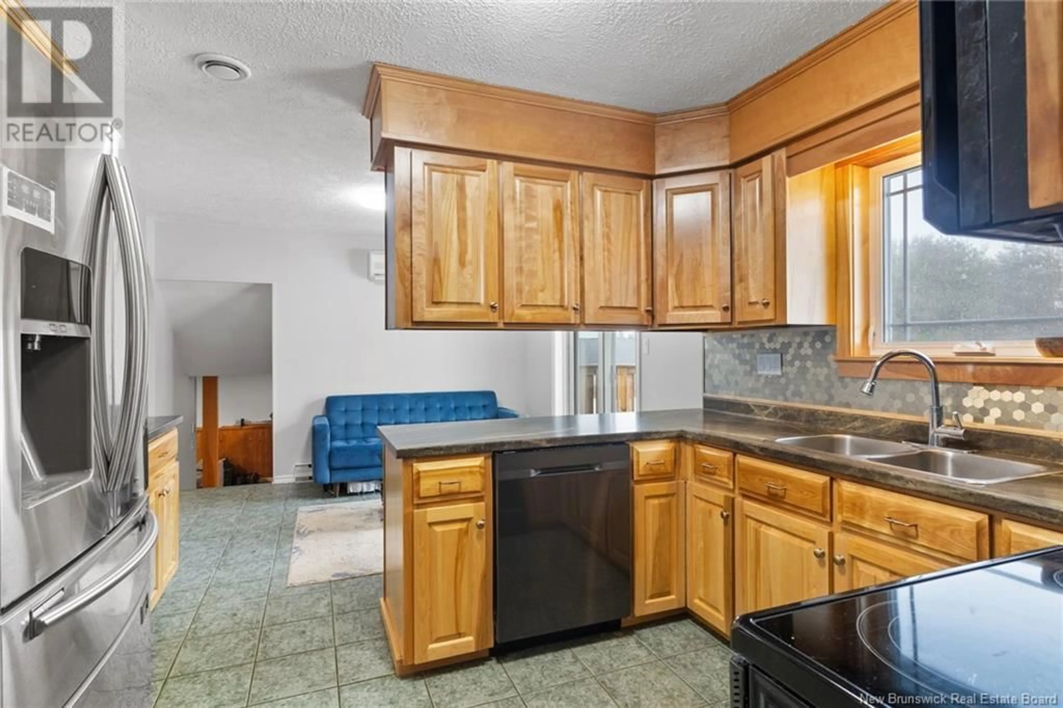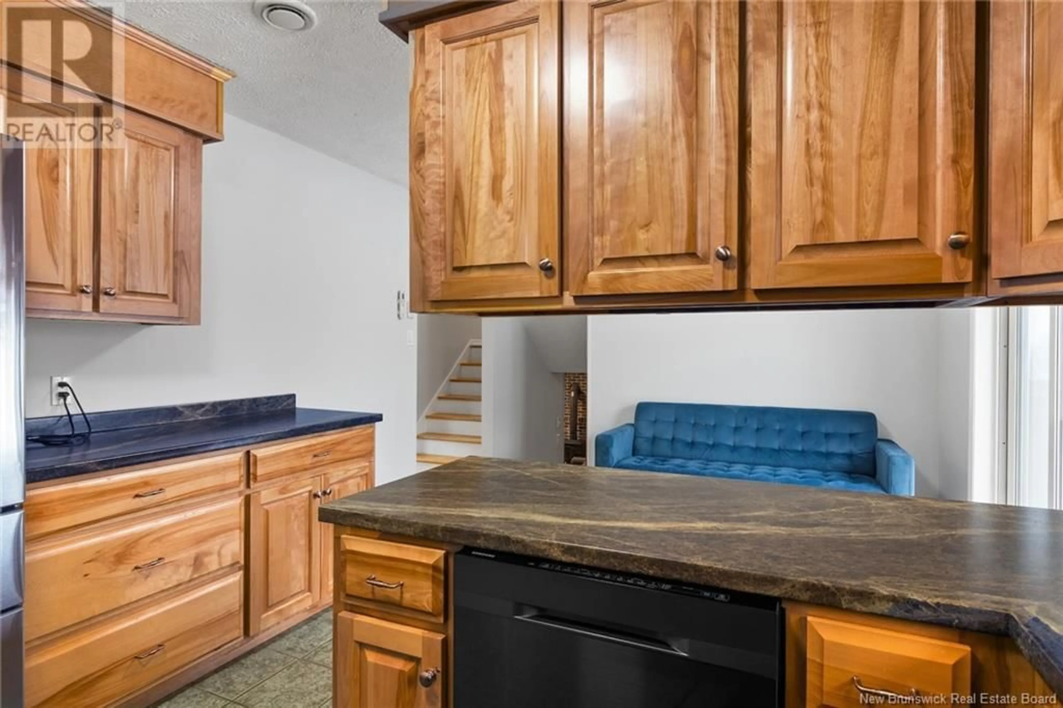9 GILBERT DRIVE, Burton, New Brunswick E2V3H8
Contact us about this property
Highlights
Estimated ValueThis is the price Wahi expects this property to sell for.
The calculation is powered by our Instant Home Value Estimate, which uses current market and property price trends to estimate your home’s value with a 90% accuracy rate.Not available
Price/Sqft$355/sqft
Est. Mortgage$1,803/mo
Tax Amount ()$2,866/yr
Days On Market80 days
Description
Nestled on a 1.8-acre lot, just minutes from CFB Gagetown, this well-maintained family home offers the perfect blend of comfort, convenience, & style. Featuring a detached double-car garage with plenty of space for both your vehicles & workspace. Fully finished on all 4 levels of the home with lots of great entertaining space & storage. Stay cozy year-round with a propane stove in the family room and the added comfort of two ductless heat pumps, ensuring efficient heating and cooling throughout the seasons. Let's not forget about the yard! 1.8 acres of great space to garden, let the dogs run & the kiddos play! The possibilities are endless! Recent updates in 2025 include fresh paint, updated ceiling fixtures & new receptacles and smart thermostats. 2024 updates include pressure treated patio, installation of window well for basement window and additional blown in insulation added to the attic to improve energy efficiency! This turn-key home is move-in ready & waiting for you to make it your own. Don't miss out on this incredible opportunityschedule your private viewing today! (id:39198)
Property Details
Interior
Features
Main level Floor
Kitchen
9'5'' x 11'7''Mud room
10'0'' x 8'0''Living room
12'3'' x 15'3''Dining room
10'2'' x 11'7''Property History
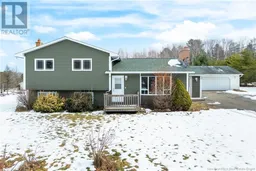 38
38
