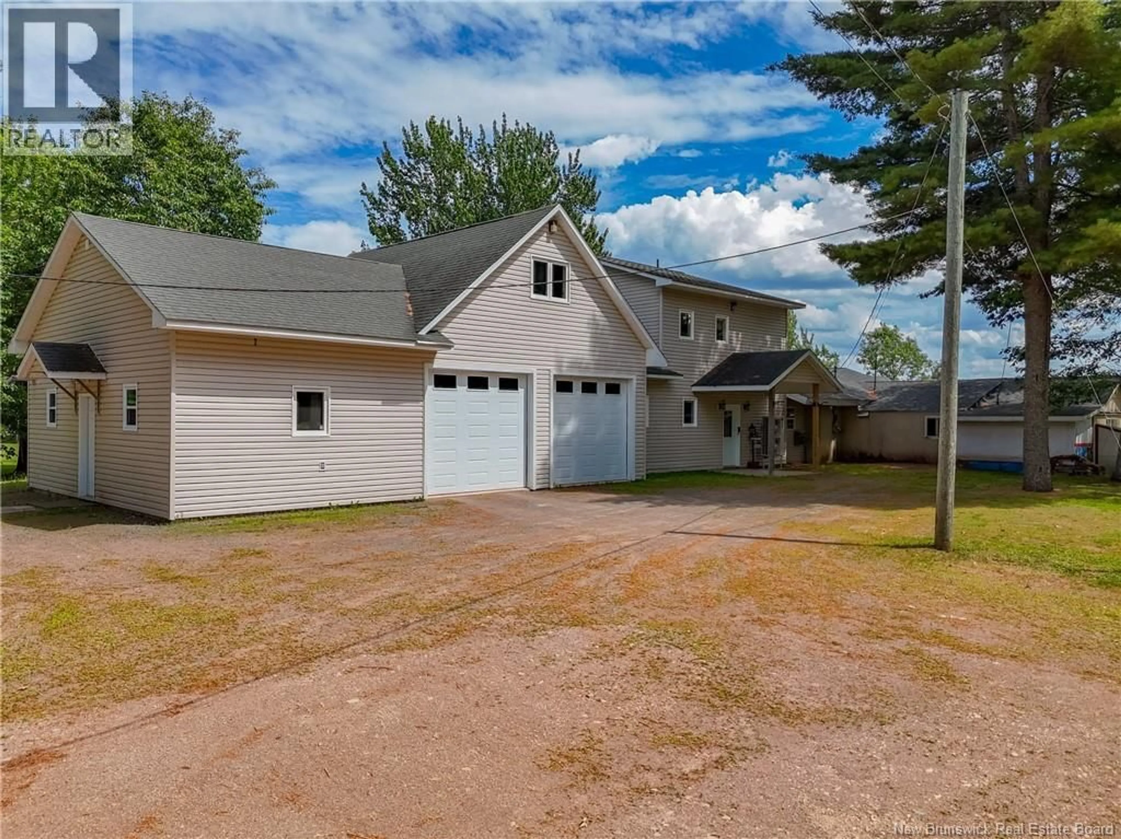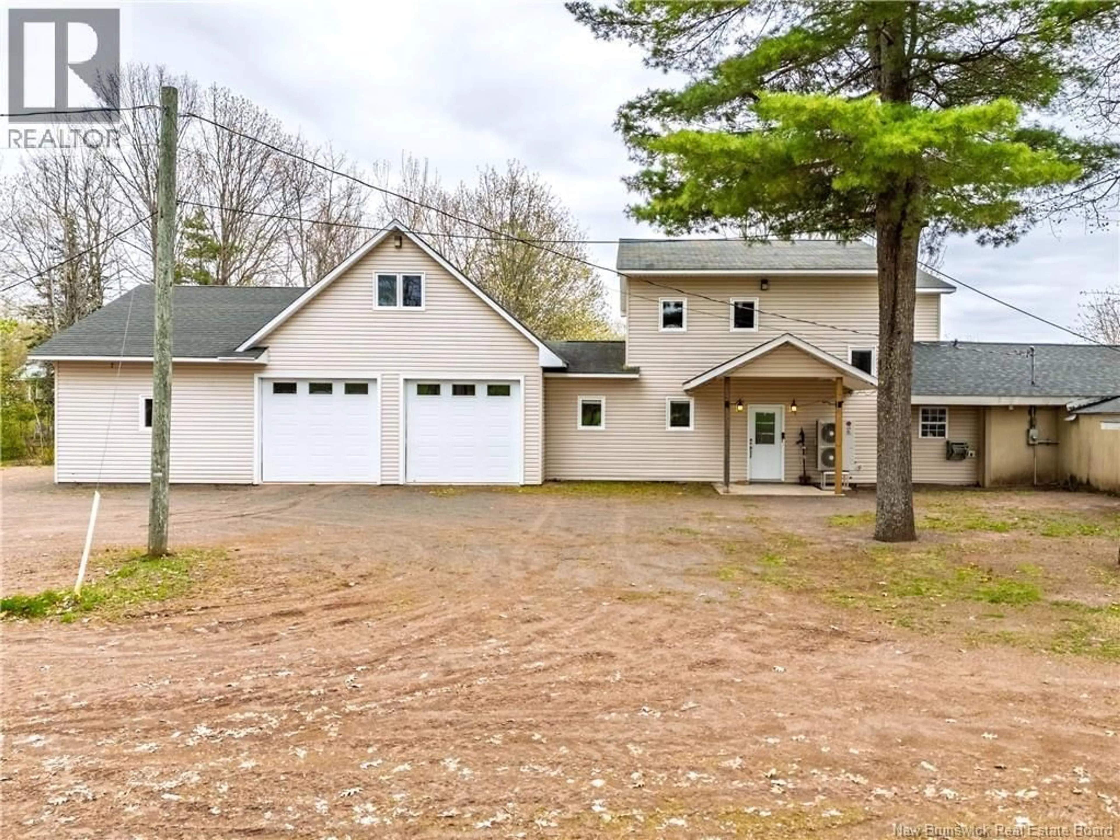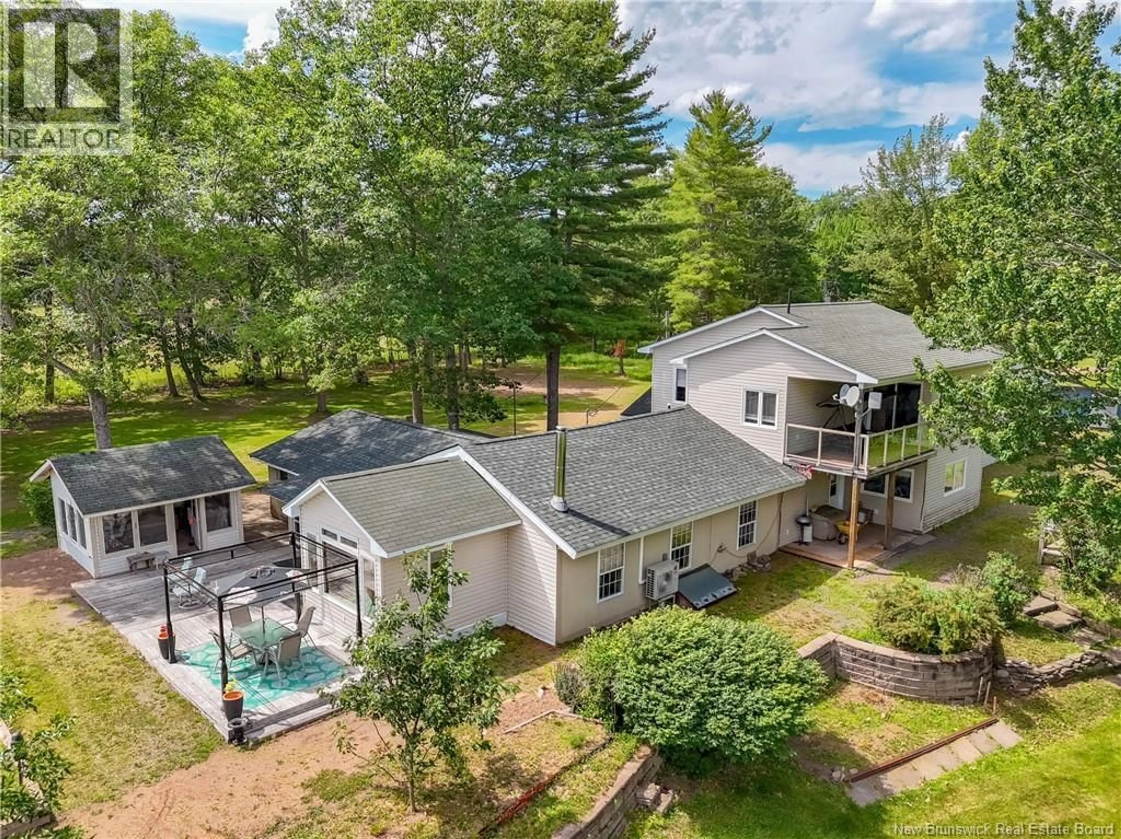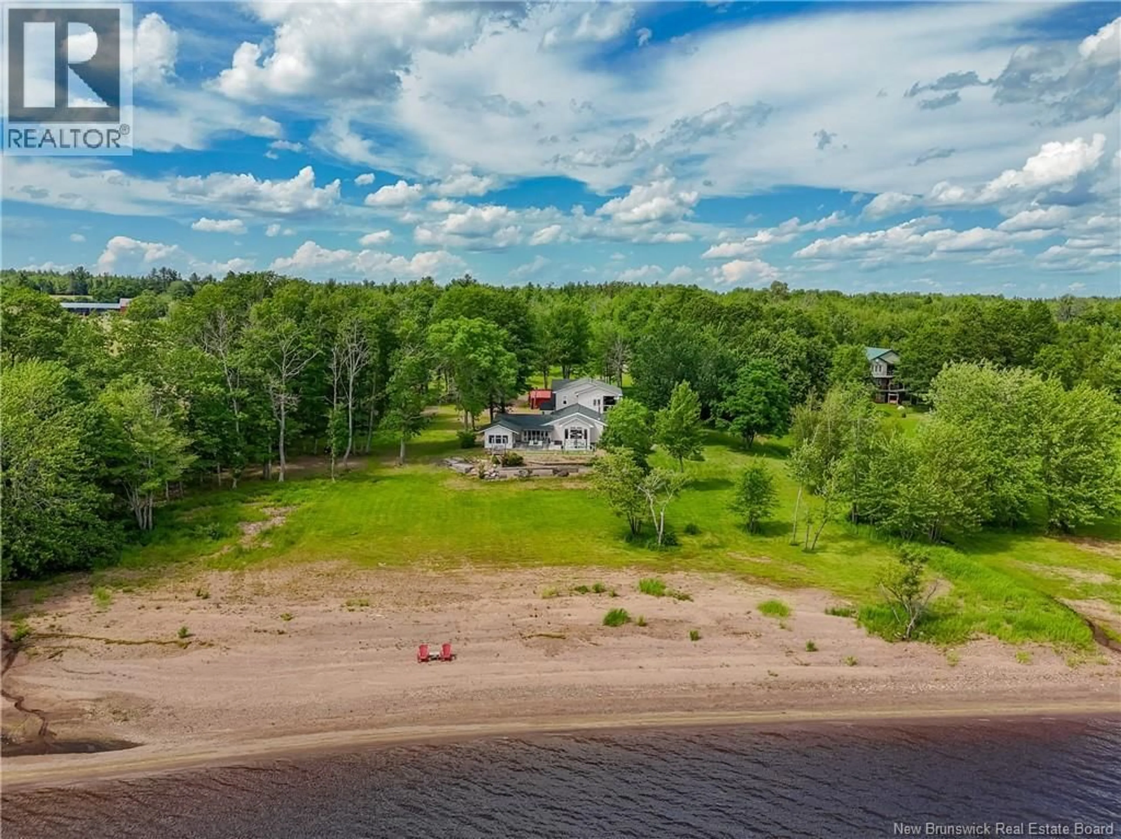870 ROUTE 690, Maquapit Lake, New Brunswick E4B1P1
Contact us about this property
Highlights
Estimated valueThis is the price Wahi expects this property to sell for.
The calculation is powered by our Instant Home Value Estimate, which uses current market and property price trends to estimate your home’s value with a 90% accuracy rate.Not available
Price/Sqft$289/sqft
Monthly cost
Open Calculator
Description
Welcome to your dream retreat on the shores of beautiful Maquapit Lake! This lovingly maintained one owner home offers 250 ft of sandy beachfront and sits on a stunning five-acre lot, providing total privacy and tranquility. Step inside to an open concept kitchen, dining and sunroom, featuring soaring vaulted cedar ceilings, a cozy woodstove and a ductless heat pump all with breathtaking lake views. Main floor also has a large second bedroom, full bath with soaker tub and an attached laundry room. Good sized living room leads to double car garage, loft and storage area. Upstairs to the spacious primary suite, which is a true sanctuary with a large walk-in closet, private en-suite with jet tub overlooking the water, and patio doors that open to a cozy sundeck, perfect for morning coffee or evening naps. The insulated, heated and wired double car garage includes a workshop with tons of storage and shelving. A bonus finished loft above the garage is ideal for a studio, home office or guest suite. With multiple heating options, including a ducted and ductless heat pump, woodstove and a pellet stove in the garage you will stay warm and cozy all year long. This home also features an attached small cottage great for overnight guests, 3 storage units, and an awesome enclosed gazebo for summer parties. Only 30 minutes to Fredericton, and all of your amenities. This boaters paradise has something for everybody! (id:39198)
Property Details
Interior
Features
Main level Floor
Laundry room
9'4'' x 5'9''Bath (# pieces 1-6)
11'0'' x 7'4''Family room
15'3'' x 15'1''Pantry
10'8'' x 11'9''Property History
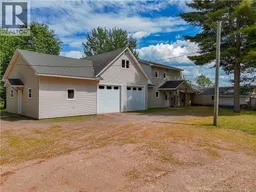 42
42
