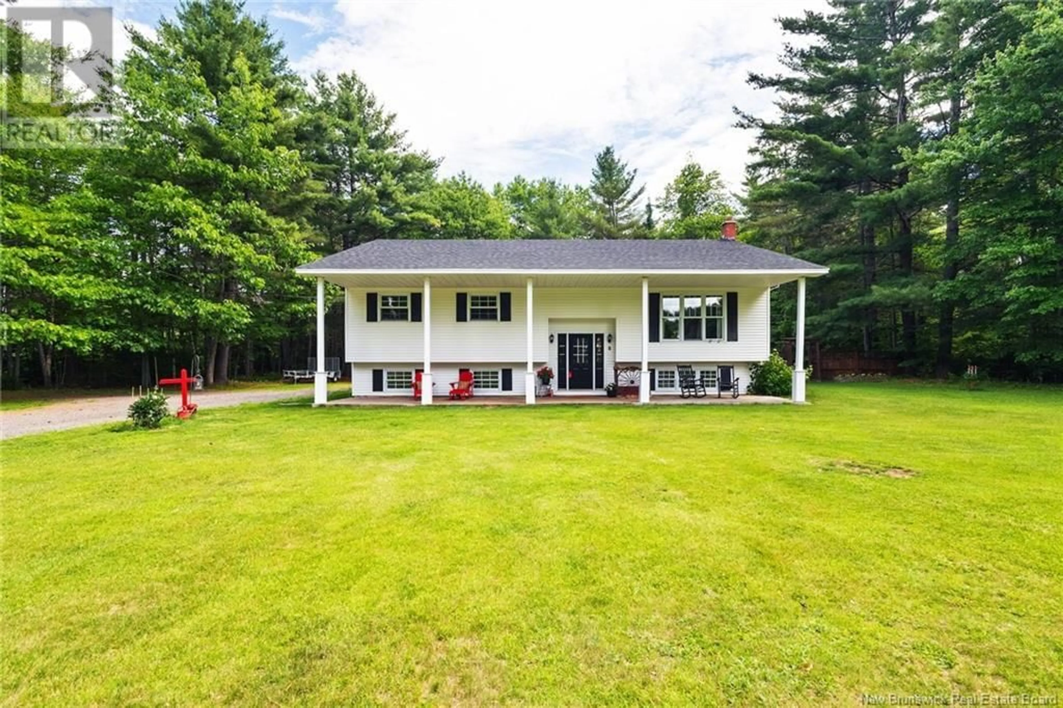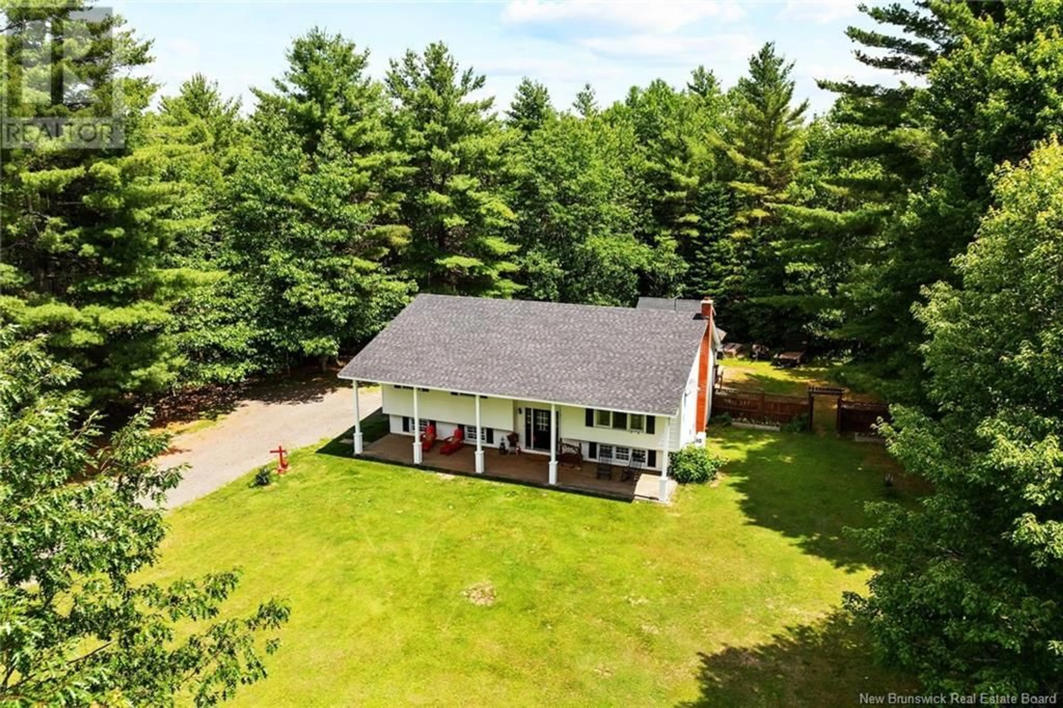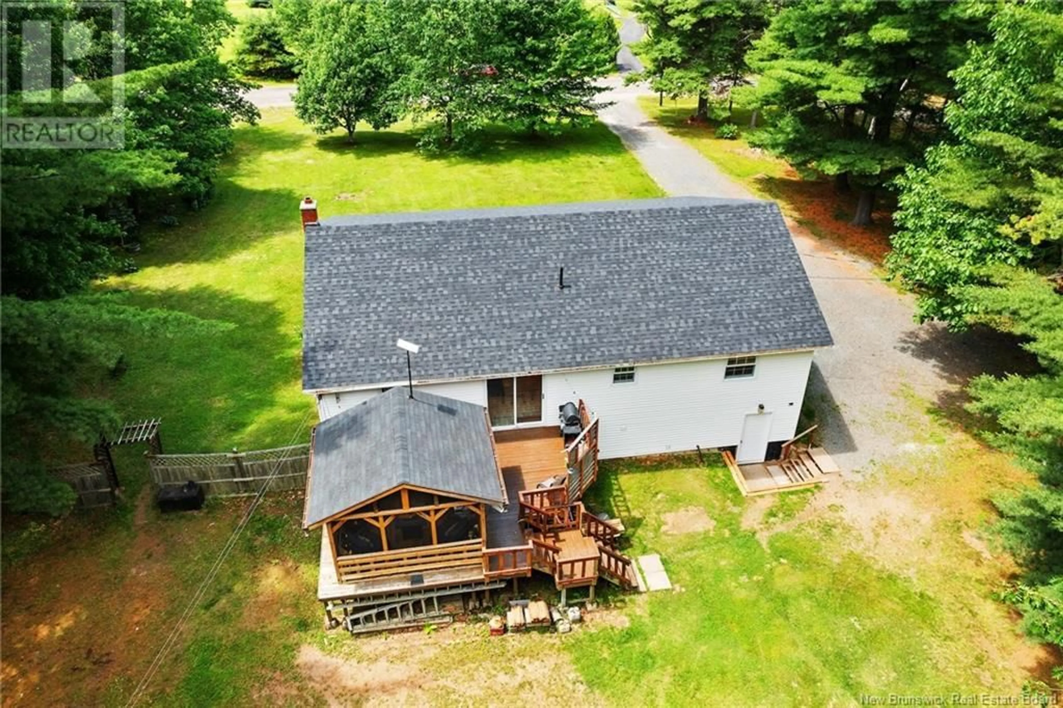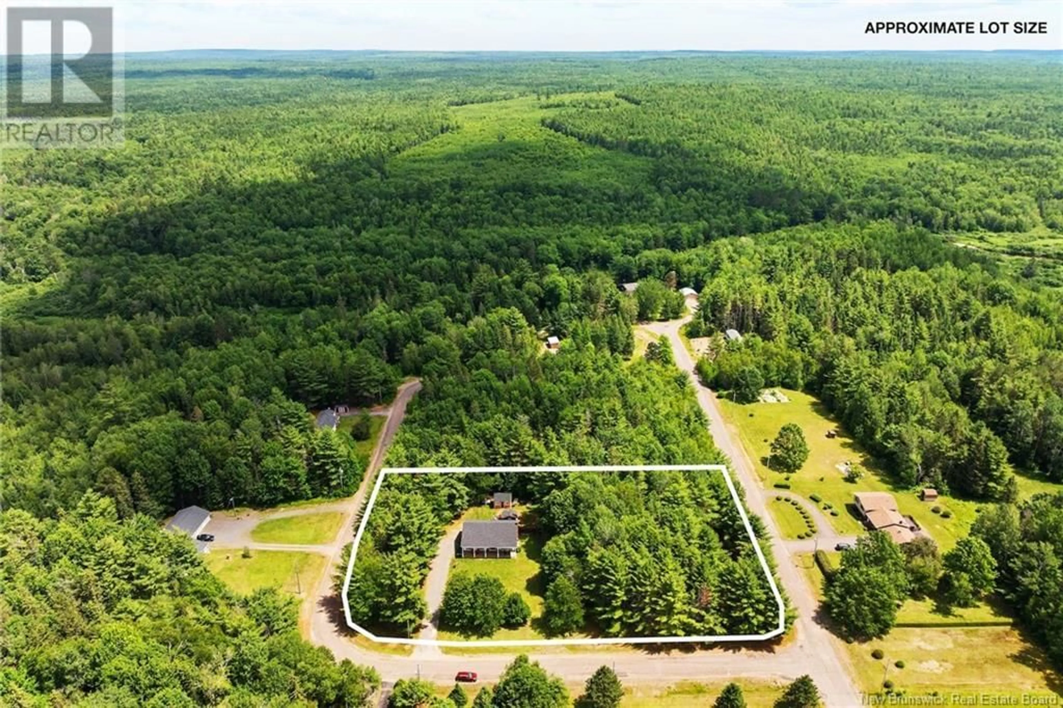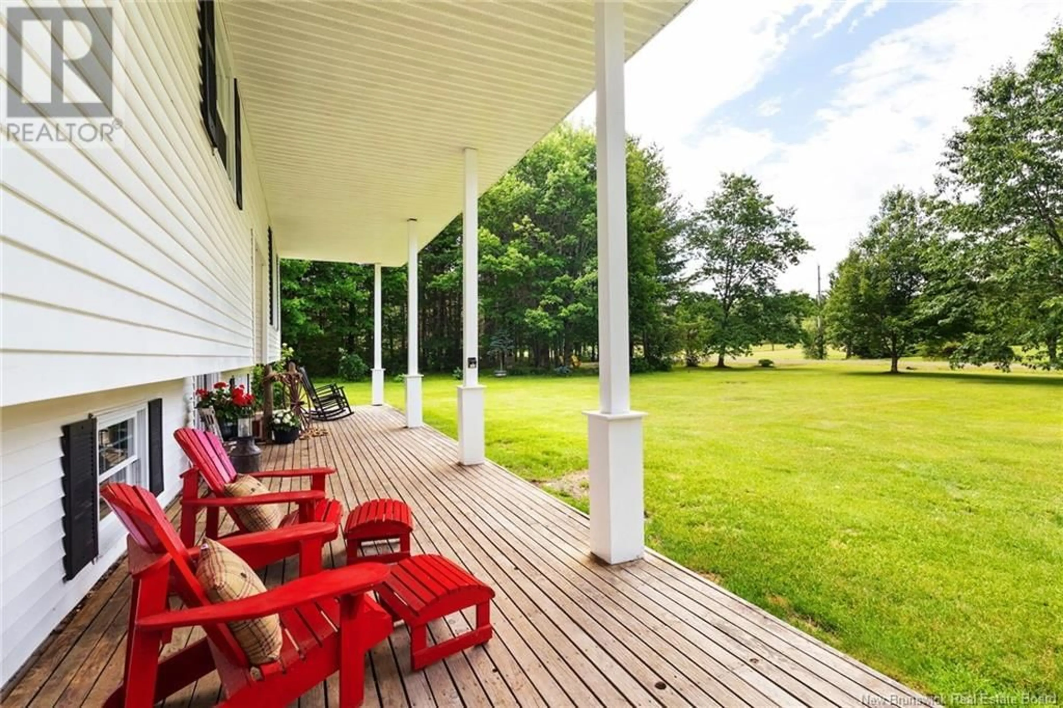8 MOORE CRESCENT, Hoyt, New Brunswick E5L2J8
Contact us about this property
Highlights
Estimated valueThis is the price Wahi expects this property to sell for.
The calculation is powered by our Instant Home Value Estimate, which uses current market and property price trends to estimate your home’s value with a 90% accuracy rate.Not available
Price/Sqft$277/sqft
Monthly cost
Open Calculator
Description
5 beds, 2 baths. Welcome to this beautifully decorated and meticulously cared-for split-entry home offering a total of 2,617 sq ft of finished living space, sitting on 1.74 acres which includes a separate building lot and a separate PID already surveyed. Main level with 3 beds, full bath with double vanity, corner shower and separate tub, a large kitchen with an island and an abundance of cabinetry, ideal for the home chef, dining area with patio doors leading to a beautiful back deck and screened-in room. Fully finished lower level with 2 additional bedrooms, a full bath, and a spacious rec room with a cozy wood stove. Walk-out basement offers direct access to the backyard, blending indoor and outdoor living seamlessly. Three ductless heat pump units installed in 2024 provide year-round efficient heating and cooling. Roof new in 2024. GenerLink system ensures you're prepared during power outagespeace of mind at its best. This family friendly community that has a restaurant, ball field/rec centre, Fall Fair Grounds and Community Centre, Patterson Historic Settlement, marked waterfalls and hiking, atv, snowmobile trails, covered bridges, churches, volunteer fire department. Nearby Fredericton Junction offers the Tri-County Complex (arena and bowling), K-8 school, restaurant, gas station/convenience/ANBL store, pharmacy, health centre, nursing home, legion, curling club, waterfalls, licensed daycares and after school program + more. Welsford 18-hole golf course 20-mins away (id:39198)
Property Details
Interior
Features
Basement Floor
Workshop
9'5'' x 17'6''Mud room
7' x 13'2''Laundry room
6'10'' x 9'2''Bath (# pieces 1-6)
5'5'' x 7'Property History
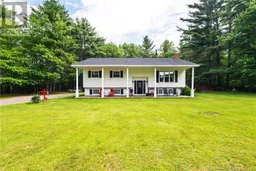 49
49
