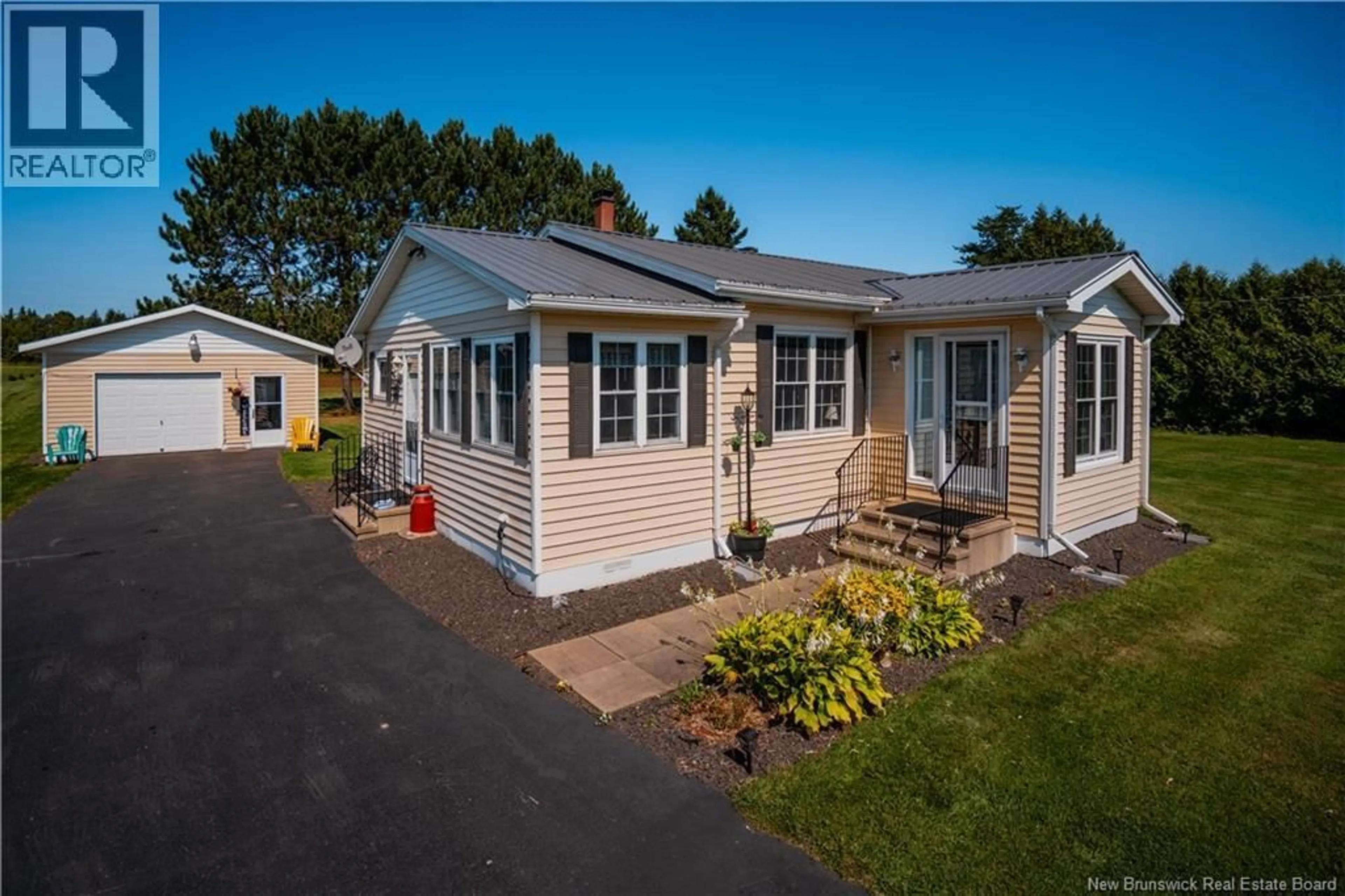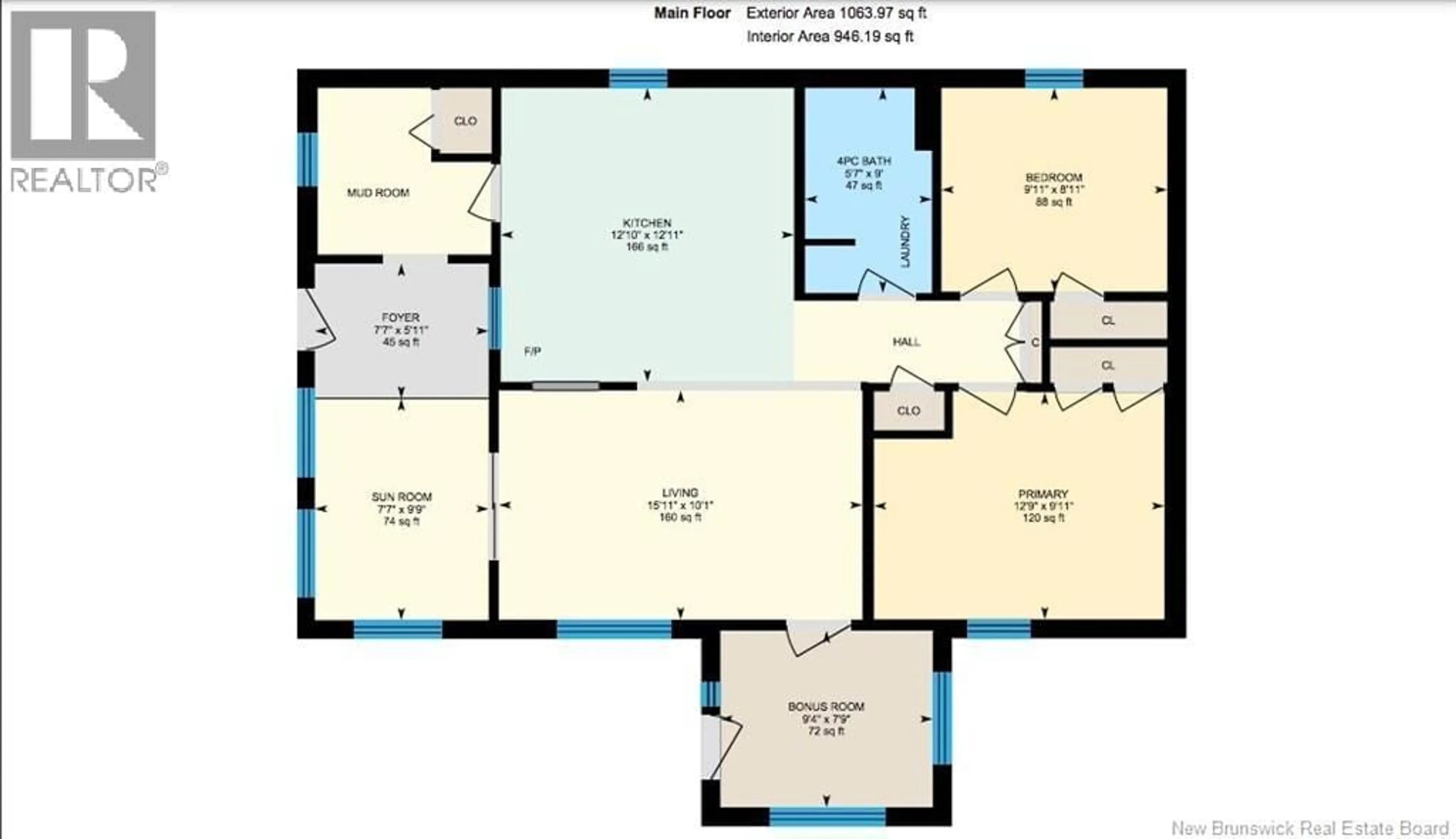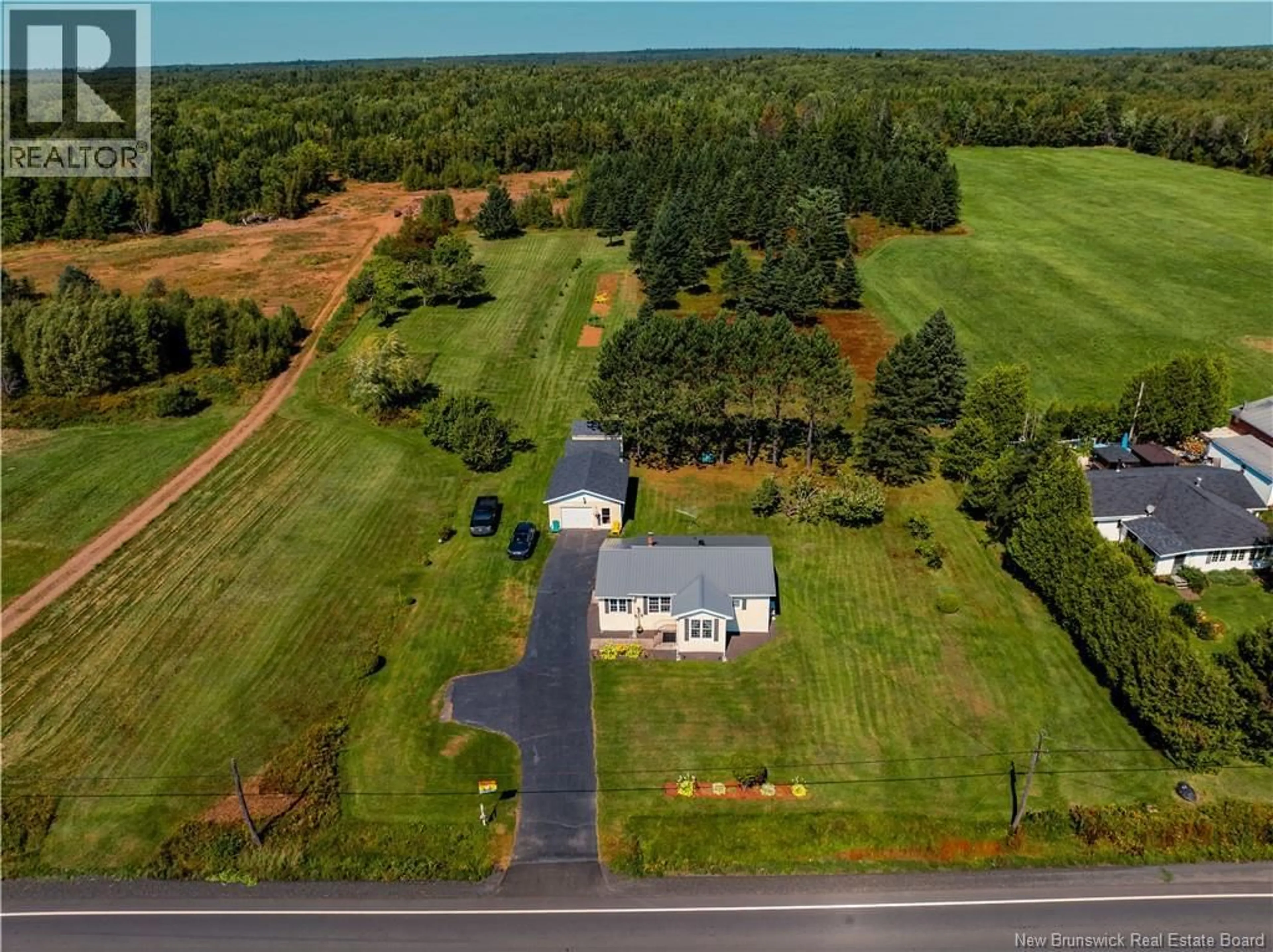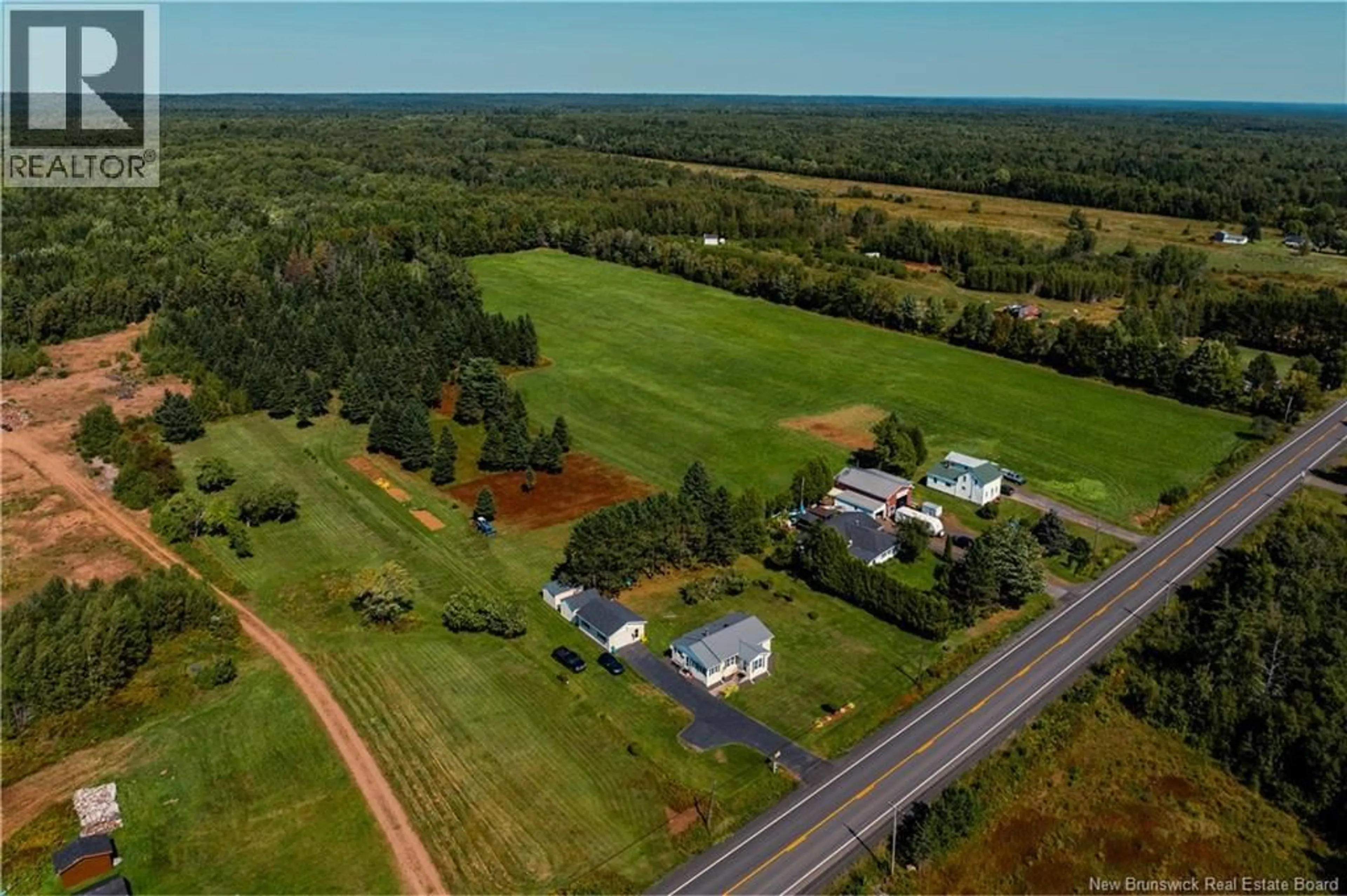6317 ROUTE 10, Upper Salmon Creek, New Brunswick E4A1E2
Contact us about this property
Highlights
Estimated valueThis is the price Wahi expects this property to sell for.
The calculation is powered by our Instant Home Value Estimate, which uses current market and property price trends to estimate your home’s value with a 90% accuracy rate.Not available
Price/Sqft$242/sqft
Monthly cost
Open Calculator
Description
Cute, Cozy, and Charming! Stunning two bedroom bungalow nestled on nearly 5 acres of beautiful country property! There's no shortage of evidence that there's pride of ownership with this home! The property offers features paved driveway, detached garage, large sheds, managed forest, vegetable gardens, blueberry patches, and much more! Stepping inside you'll enter the foyer and mudroom with ample room to kick off your shows and store your coats and there's a great sitting area in the sunroom. The eat in country kitchen has lots of cabinetry and functionality, and a cozy oil stove that easily warms the entire house in those chilly winter nights. The open space over to the living room allows tons of natural light to spill over through the entire area. The living room is a great size and has the comfort of the ductless mini-split, and access to sunroom and a bonus room with separate exterior entrance.Down the hall is the two bedrooms along with the 4 piece bathroom with laundry. The home has tons of built in storage cabinetry and shelving throughout maximizes every nook and cranny. This is a fantastic well cared for home that's turn key and ready for it's new owners to enjoy right away. Perfect for empty nesters, retirees, first time home buyers, working professionals or someone seeking single level living in a quiet rural setting. Less than 10 minutes to village amenities of Chipman, 45 minutes to Fredericton city limits, and close to many rivers and lakes to enjoy year round. (id:39198)
Property Details
Interior
Features
Main level Floor
Sunroom
7'7'' x 9'9''Primary Bedroom
12'9'' x 9'11''Living room
15'11'' x 10'1''Kitchen
12'10'' x 12'11''Property History
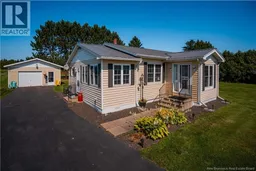 49
49
