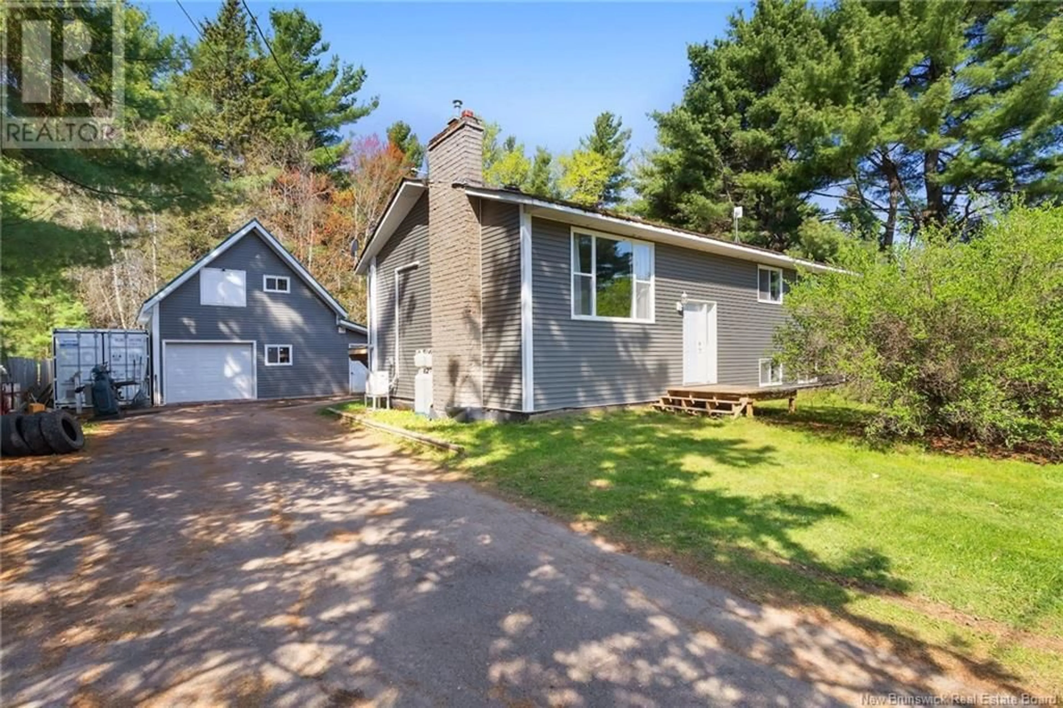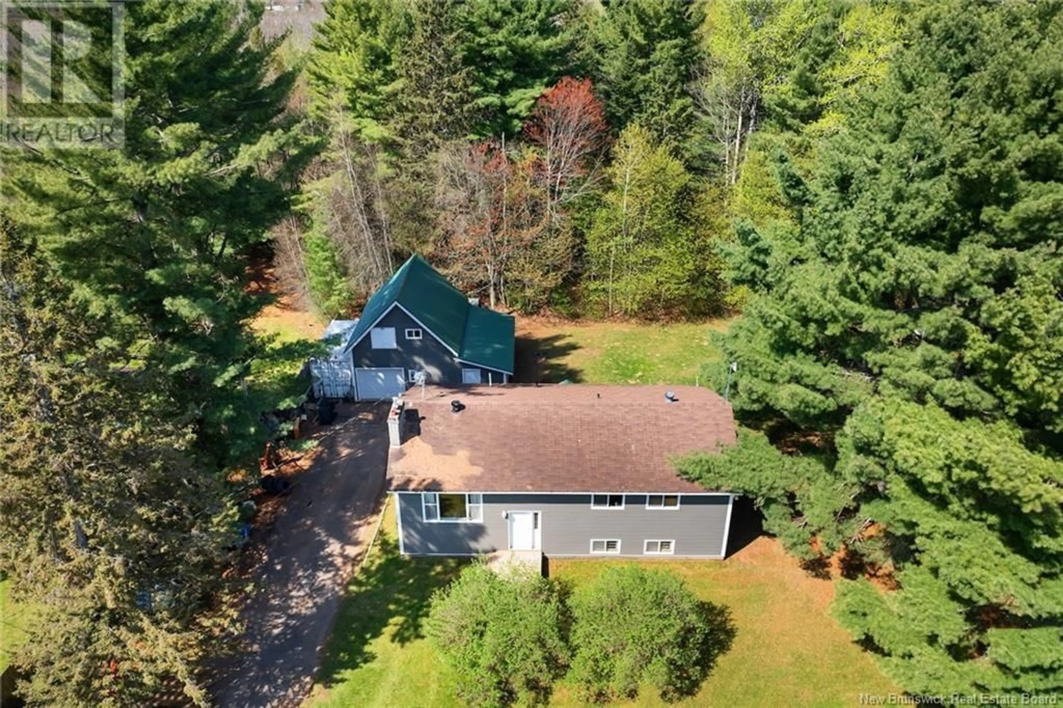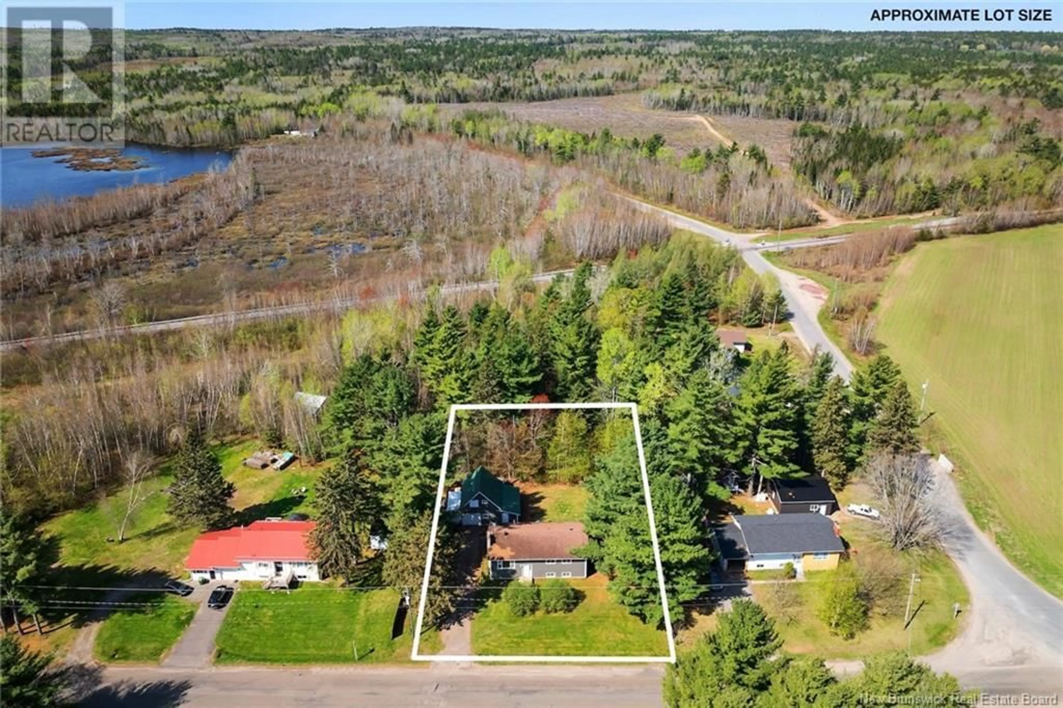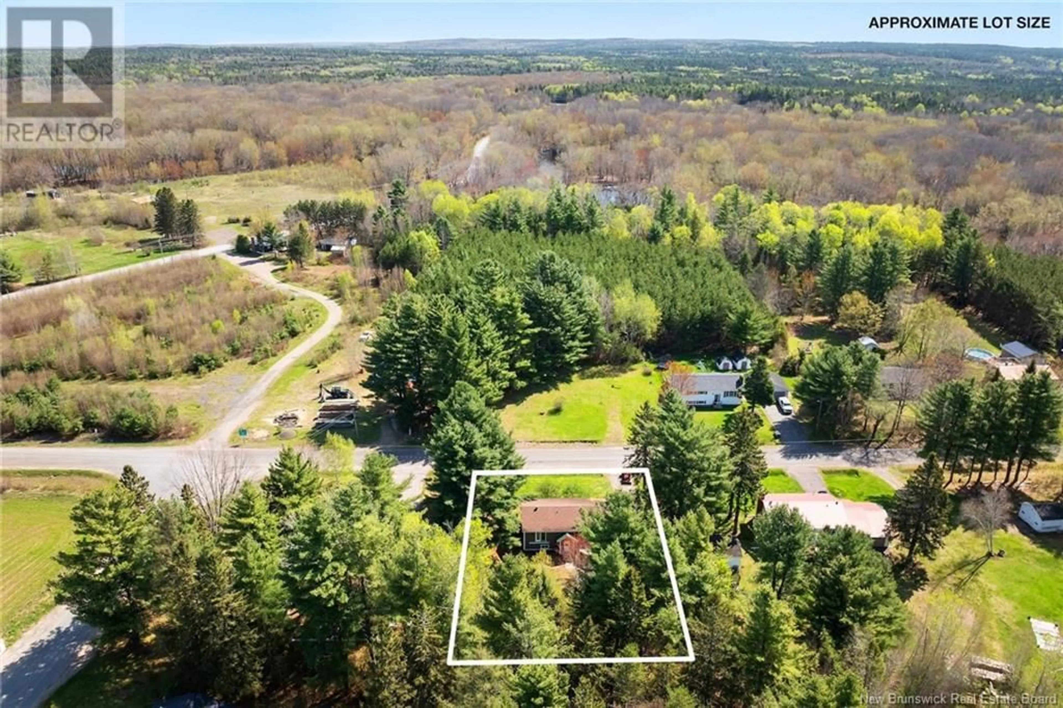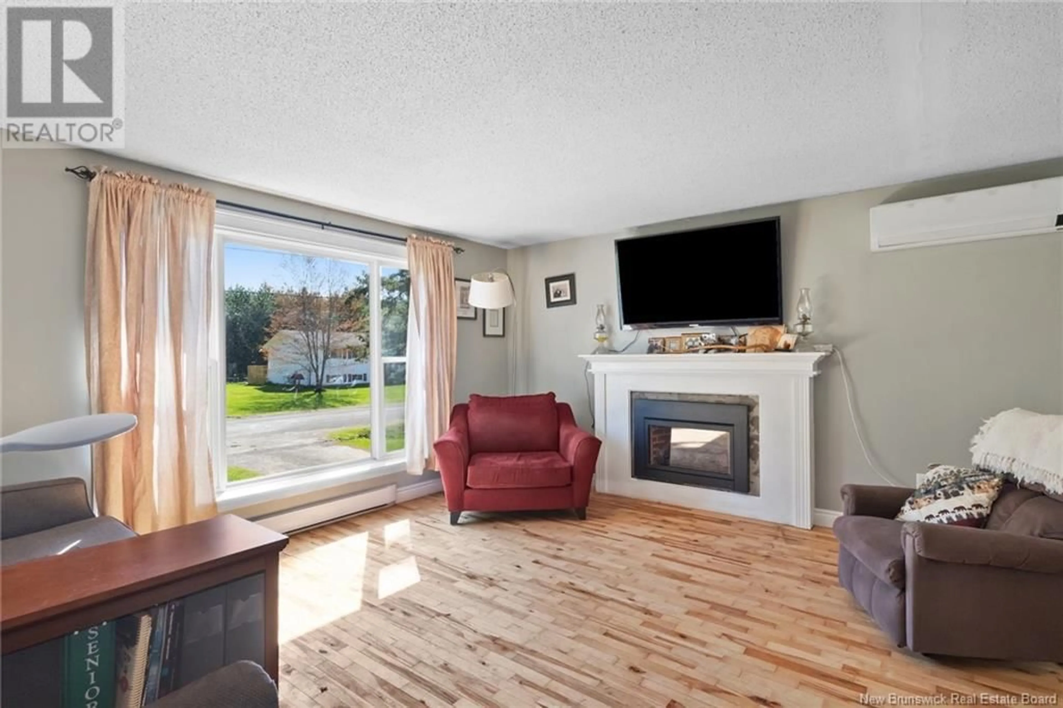6 DUPLISEA ROAD, Central Blissville, New Brunswick E5L1R9
Contact us about this property
Highlights
Estimated ValueThis is the price Wahi expects this property to sell for.
The calculation is powered by our Instant Home Value Estimate, which uses current market and property price trends to estimate your home’s value with a 90% accuracy rate.Not available
Price/Sqft$243/sqft
Est. Mortgage$1,284/mo
Tax Amount ()$2,648/yr
Days On Market1 day
Description
Welcome to this 3 bed, 1 bath home with many upgrades nestled on a well-maintained lot in the heart of Central Blissville. Step into the open-concept main floor, where a cozy propane fireplace anchors the living space. The updated kitchen features warm butcher block countertops, a propane stove, double sinks, and a bonus bar sinkperfect for entertaining or everyday use. Patio doors from the dining area lead to a back deck, ideal for summer BBQs and relaxing evenings. The home offers a mix of hardwood and durable vinyl plank flooring, creating a warm and modern feel. The primary bedroom features its own set of patio doors, providing easy access for a future private deck. Upgrades over the years include new vinyl siding with 1 Styrofoam insulation and blue-skinned foundation (2015), updated windows and doors, and a refreshed bathroom (2019). A ductless split heat pump ensures year-round comfort and efficiency. Outside, youll love the 30x24 detached garage with loft fully wired with 100-amp service, heated with a ductless split and electric baseboard, making it perfect for a workshop, studio, or extra storage. Owner built garage since purchase in 2015. This home is move-in ready and offers the perfect mix of functionality, comfort, and future potentialall in a great location, 21 mins to Fredericton and 25 mins to Oromocto. 4 yr old appliances included. Don't miss your chance to own this well-maintained gem in Central Blissville! (id:39198)
Property Details
Interior
Features
Basement Floor
Other
12'5'' x 22'8''Storage
12'5'' x 17'9''Workshop
12'5'' x 45'2''Property History
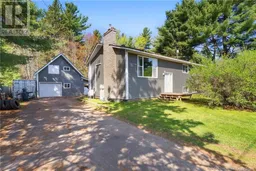 50
50
