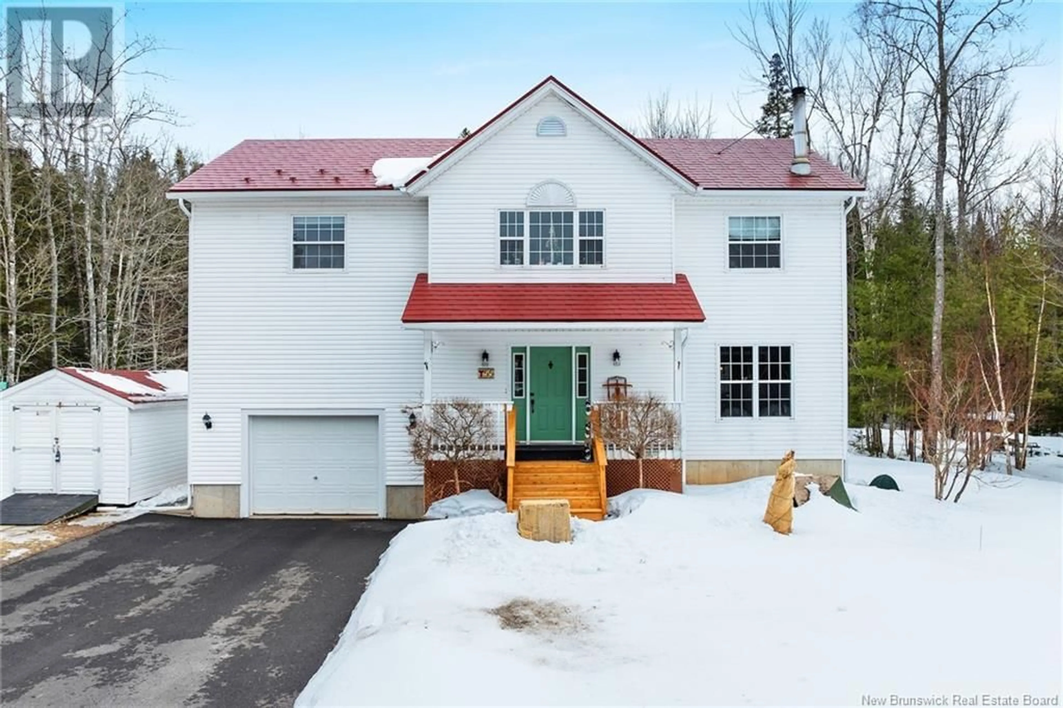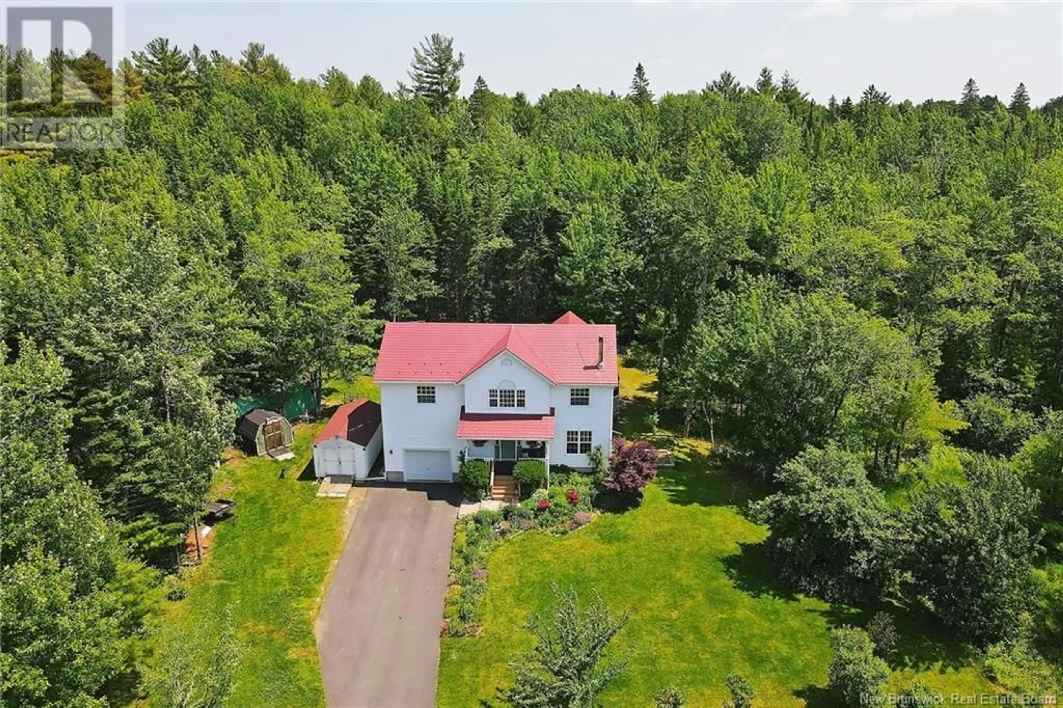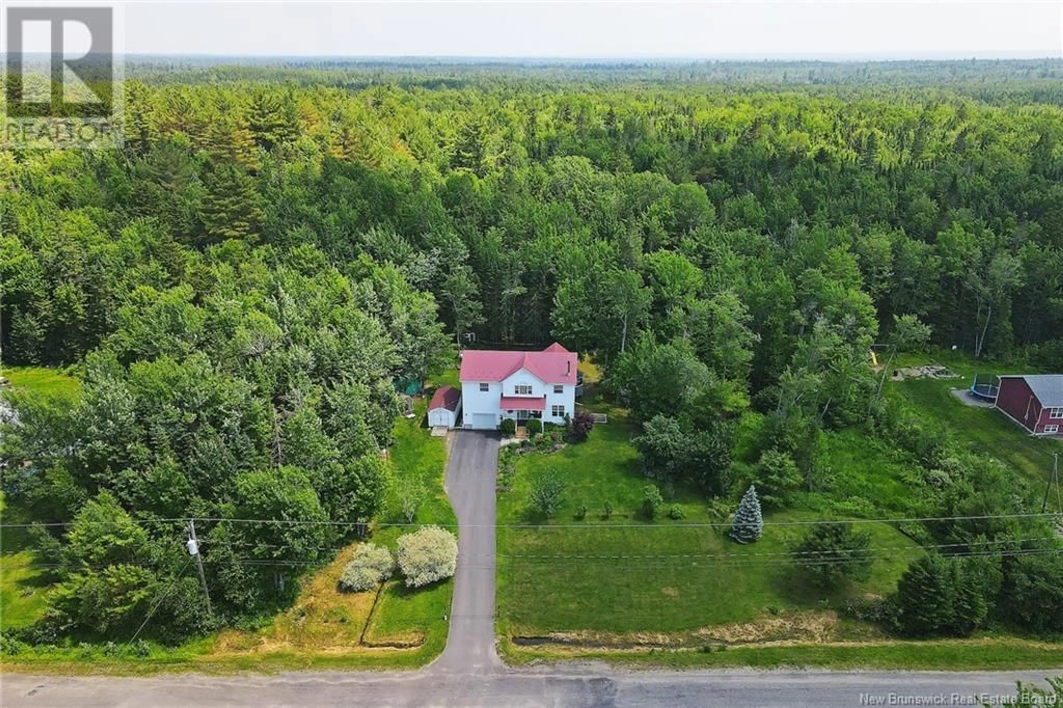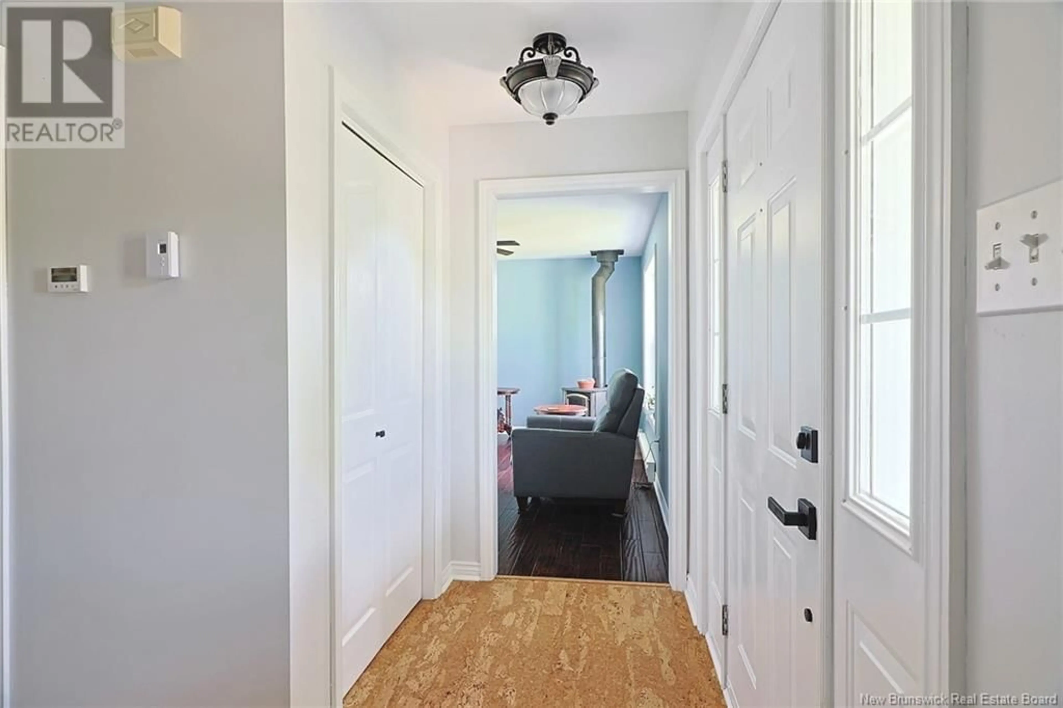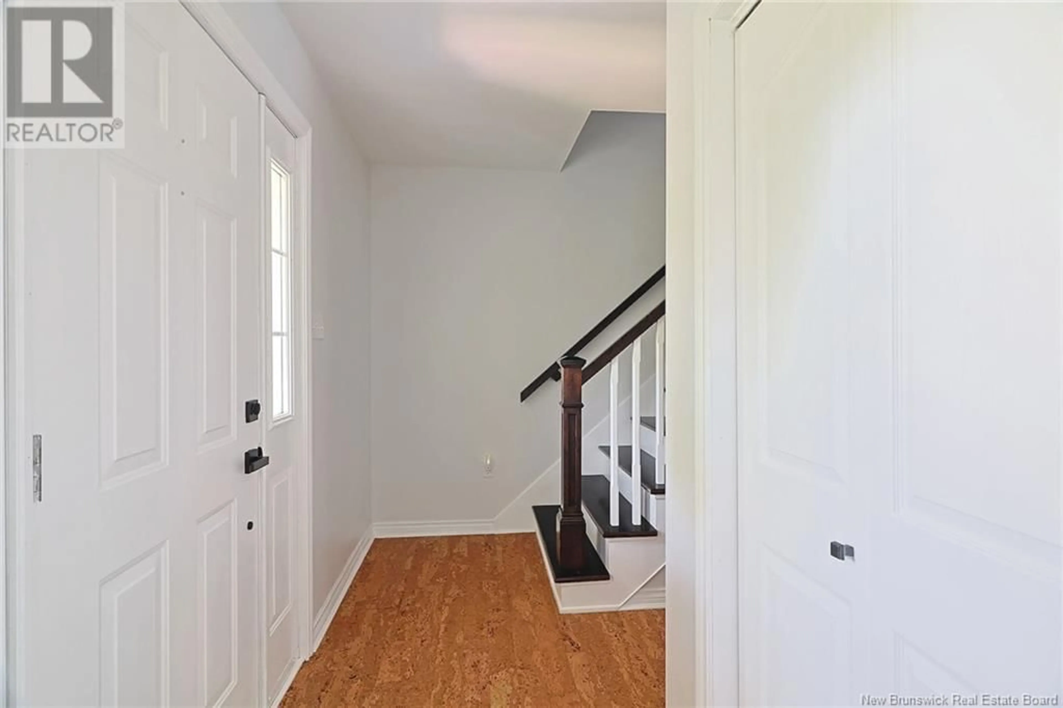55 Brookwood Drive, Noonan, New Brunswick E3A6Y7
Contact us about this property
Highlights
Estimated ValueThis is the price Wahi expects this property to sell for.
The calculation is powered by our Instant Home Value Estimate, which uses current market and property price trends to estimate your home’s value with a 90% accuracy rate.Not available
Price/Sqft$261/sqft
Est. Mortgage$1,997/mo
Tax Amount ()-
Days On Market2 days
Description
Imagine waking up in your dream home, where the morning sun filters through the lush trees, the fragrance of roses and lilies fill the air. Your children race to the backyard, eager to explore their own private oasis, while you sip your coffee on the spacious pressure-treated deck listening to the birds. A backyard built for making memories. Weekend barbecue with friends, cozy evenings relaxing in the gazebo, or roasting marshmallows around the fire pit, this home was made for togetherness. Take a dip in the saltwater pool! The heart of the home, the kitchen, c/w Brazilian granite countertops, seamlessly blending functionality with style. The stunning Acacia hardwood & 4-inch cork flooring underfoot are beautiful & durable. The bathrms c/w Italian granite, an extra touch of luxury. 4 generous bedrms on the 2nd floor (laundry shoot in upstairs bathroom) everyone in the family gets their own comfortable space with room to grow. The finished basement offers additional living space, including the possibility of a fifth bedroom (non-egress window) & a direct walk-out. A 12x20 wired workshop provides ample space for hobbies. While this home offers the serenity of country living, its just minutes from the city. Base Gagetown is just 20 min. drive along the picturesque, majestic St. John River. With over $150,000 in upgrades, including a Maritime Lifetime roof, high-end flooring & modern finishes, all the hard work has been done for you. Close to trails so no hauling. (id:39198)
Upcoming Open House
Property Details
Interior
Features
Second level Floor
Bedroom
16'6'' x 10'0''Bath (# pieces 1-6)
14'10'' x 5'6''Bedroom
12'8'' x 11'6''Bedroom
11'6'' x 9'7''Exterior
Features
Property History
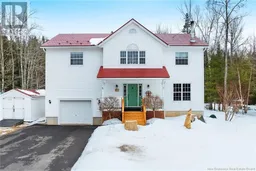 50
50
