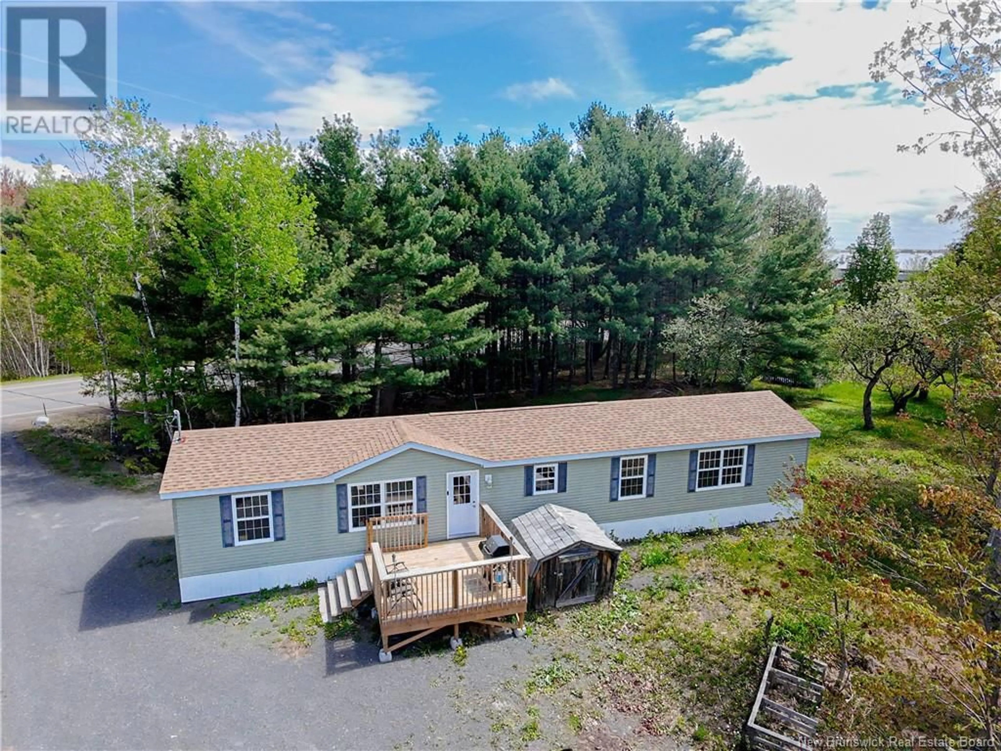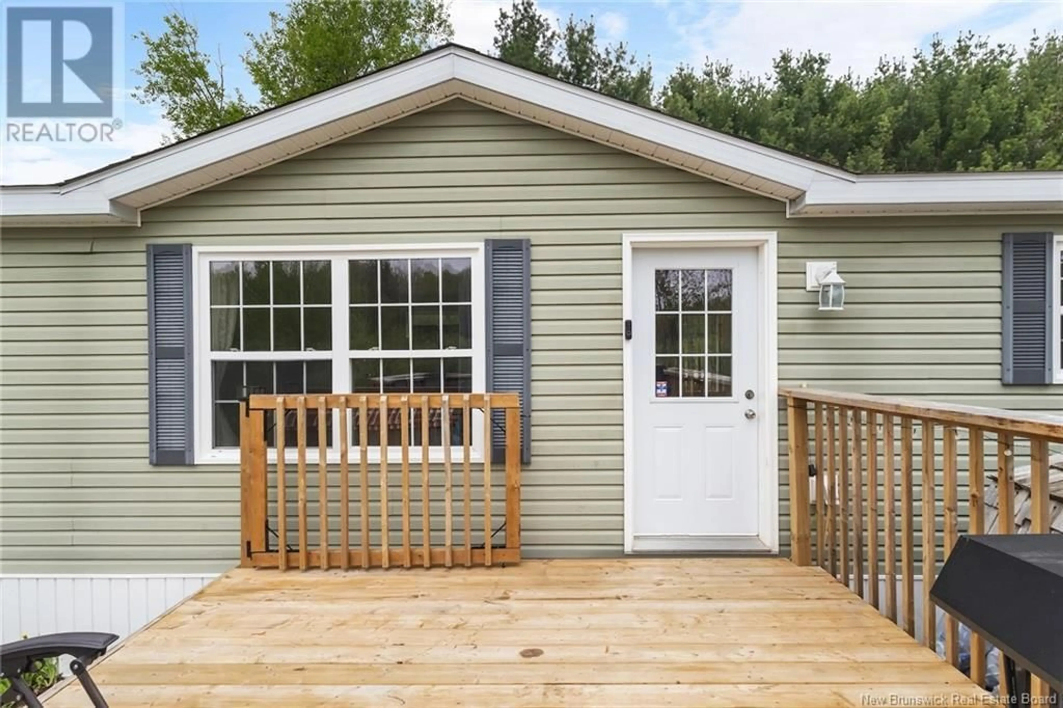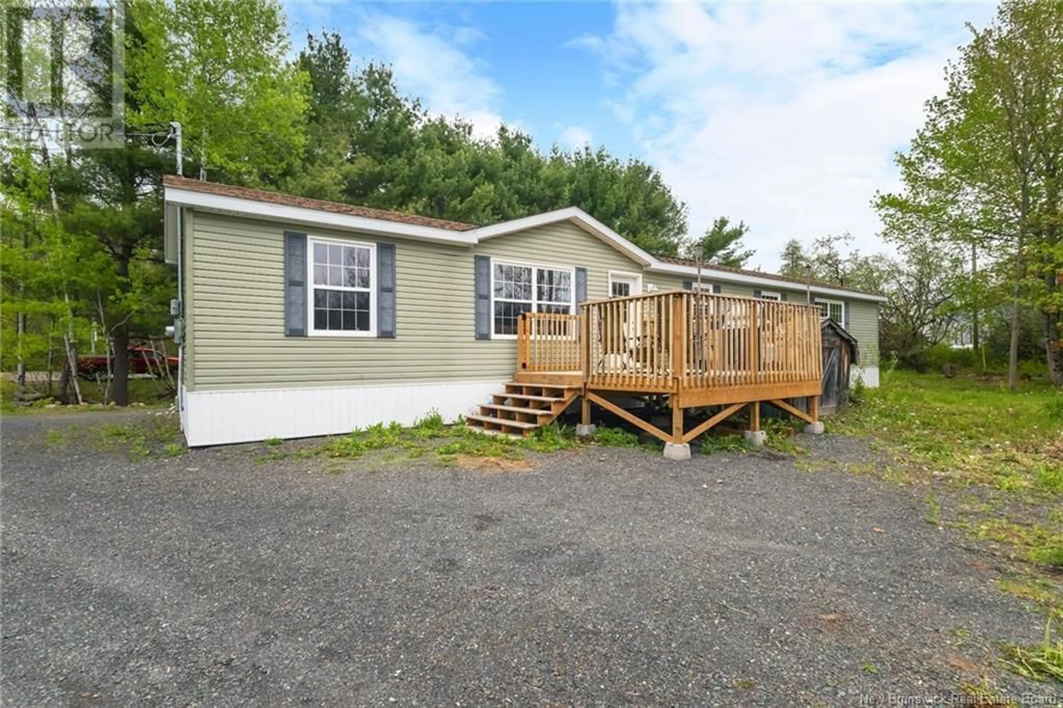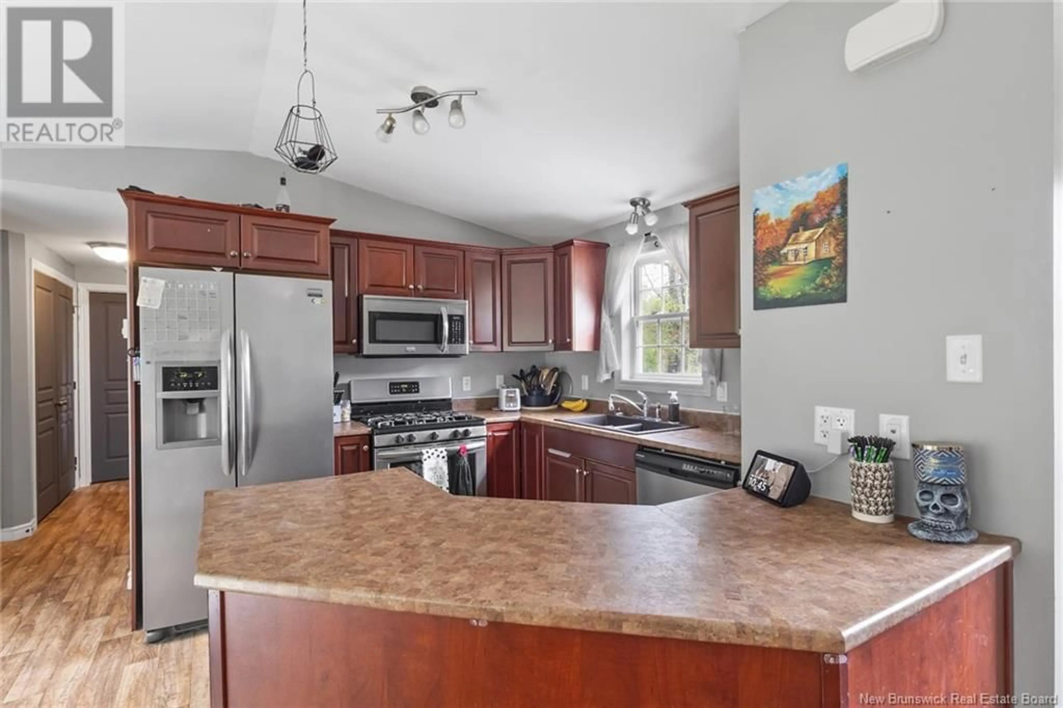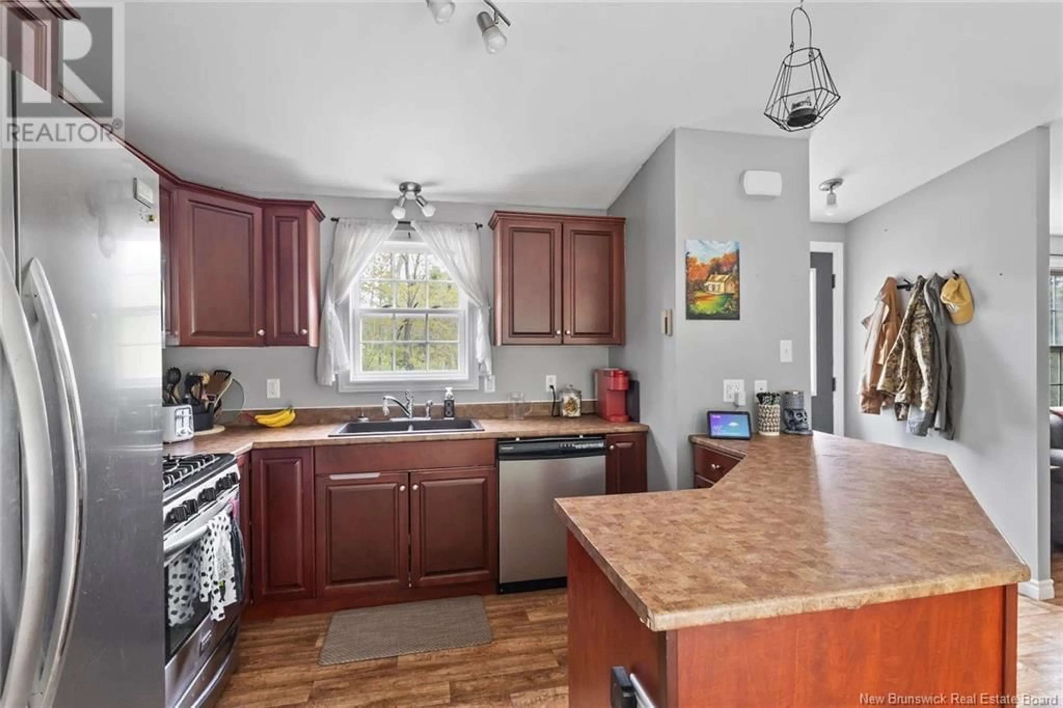520 ROUTE 102, Burton, New Brunswick E2V3K2
Contact us about this property
Highlights
Estimated ValueThis is the price Wahi expects this property to sell for.
The calculation is powered by our Instant Home Value Estimate, which uses current market and property price trends to estimate your home’s value with a 90% accuracy rate.Not available
Price/Sqft$284/sqft
Est. Mortgage$1,331/mo
Tax Amount ()$1,771/yr
Days On Market2 days
Description
Welcome to your ideal first home! This beautiful 3-bedroom, 2-bathroom Prestige mini-home offers an open-concept layout thats perfect for modern living. Set on a peaceful and private 1-acrelot, youll enjoy both space and serenity of country living while still being just minutes from CFB Gagetown and all the amenities of Oromocto. Step inside to a bright & spacious kitchen featuring plenty of counter space, rich dark cabinetry, and a propane cooktop that makes meal prep a breeze. The primary bedroom offers a quiet retreat at one end of the home, complete with a generous walk-in closet and full ensuite bathroom. There is one additional bedroom, laundry area & storage closet completes this end of the home. a third bedroom and a second full bathroom are located on the opposite end of the home and make a great space for guests or a home office. Enjoy the outdoors with a newly built back patio perfect for entertaining, relaxing, or weekend barbecues. This great lot offers endless potential for gardening, play space, or room for the fur babies to run! Whether youre starting out, downsizing, or looking for a low-maintenance lifestyle, this home checks all the boxes. Don't miss your chance to get into the market with this great opportunity in a fantastic location! (id:39198)
Property Details
Interior
Features
Main level Floor
Bath (# pieces 1-6)
5'2'' x 7'8''Bedroom
8'7'' x 10'6''Primary Bedroom
14'10'' x 11'5''Dining room
8'10'' x 4'10''Property History
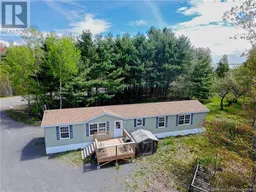 35
35
