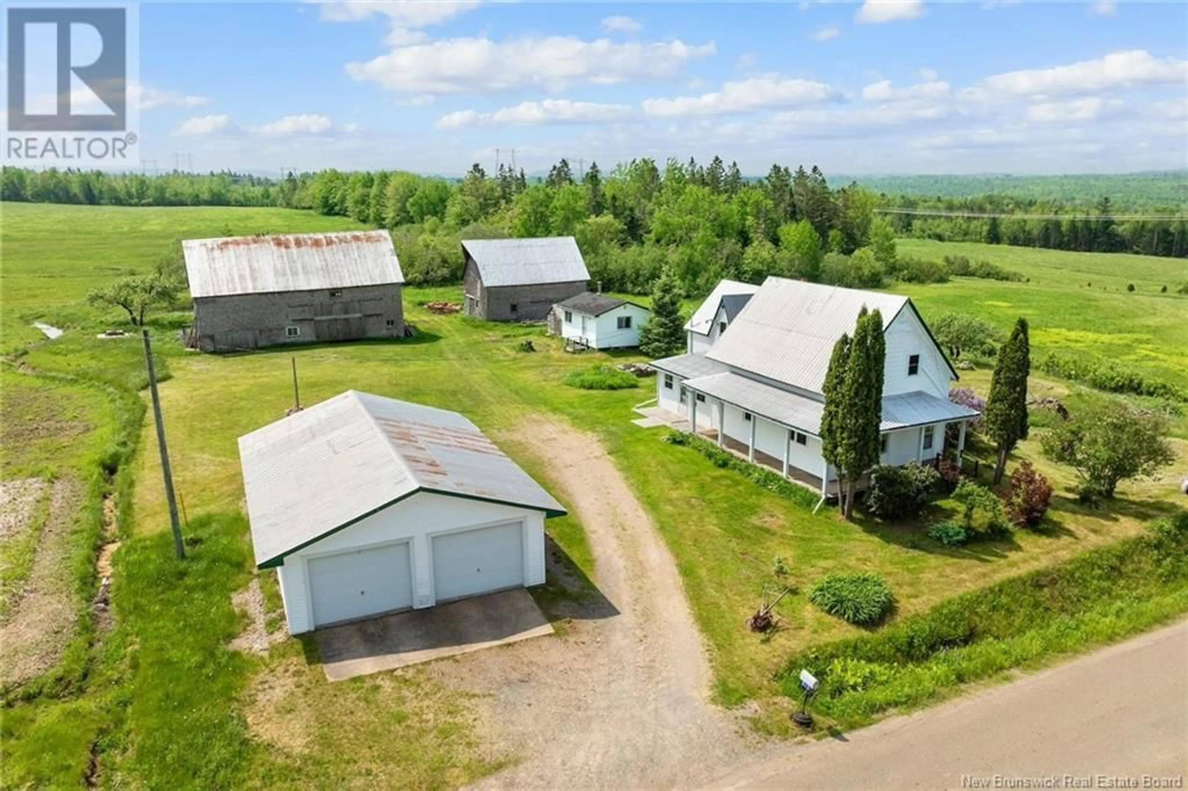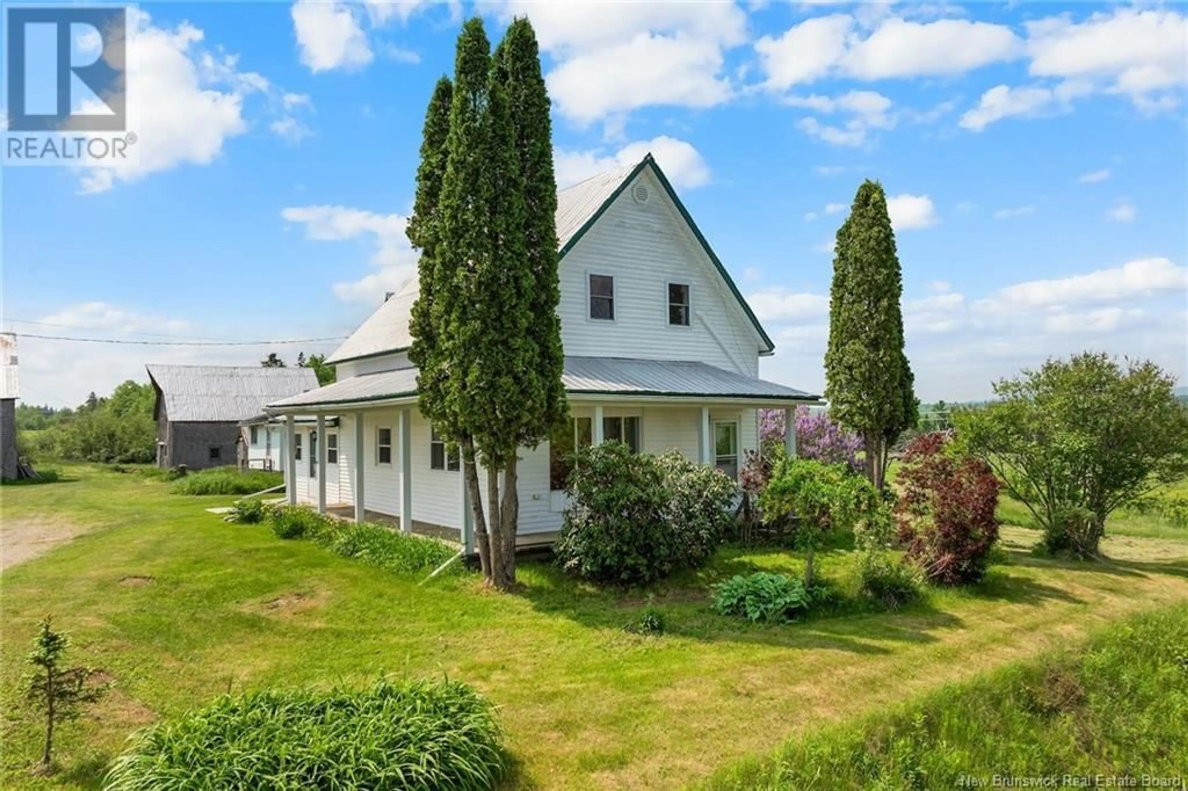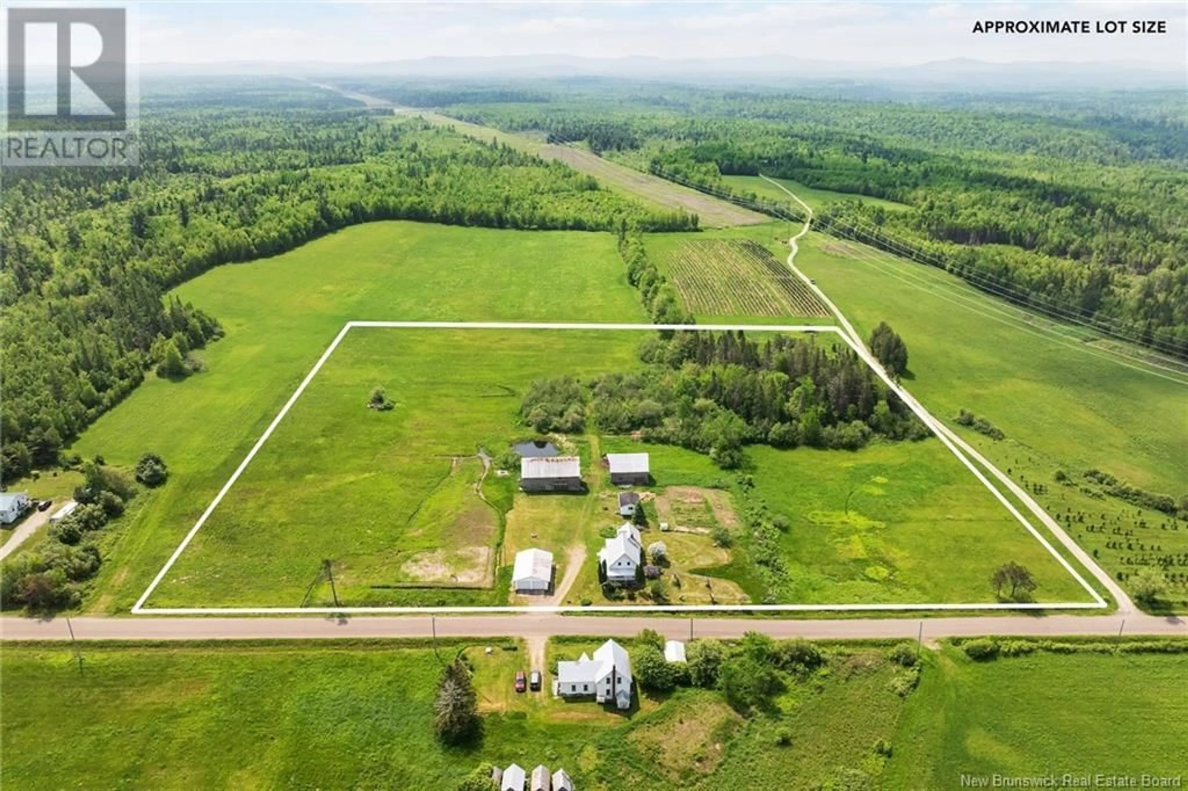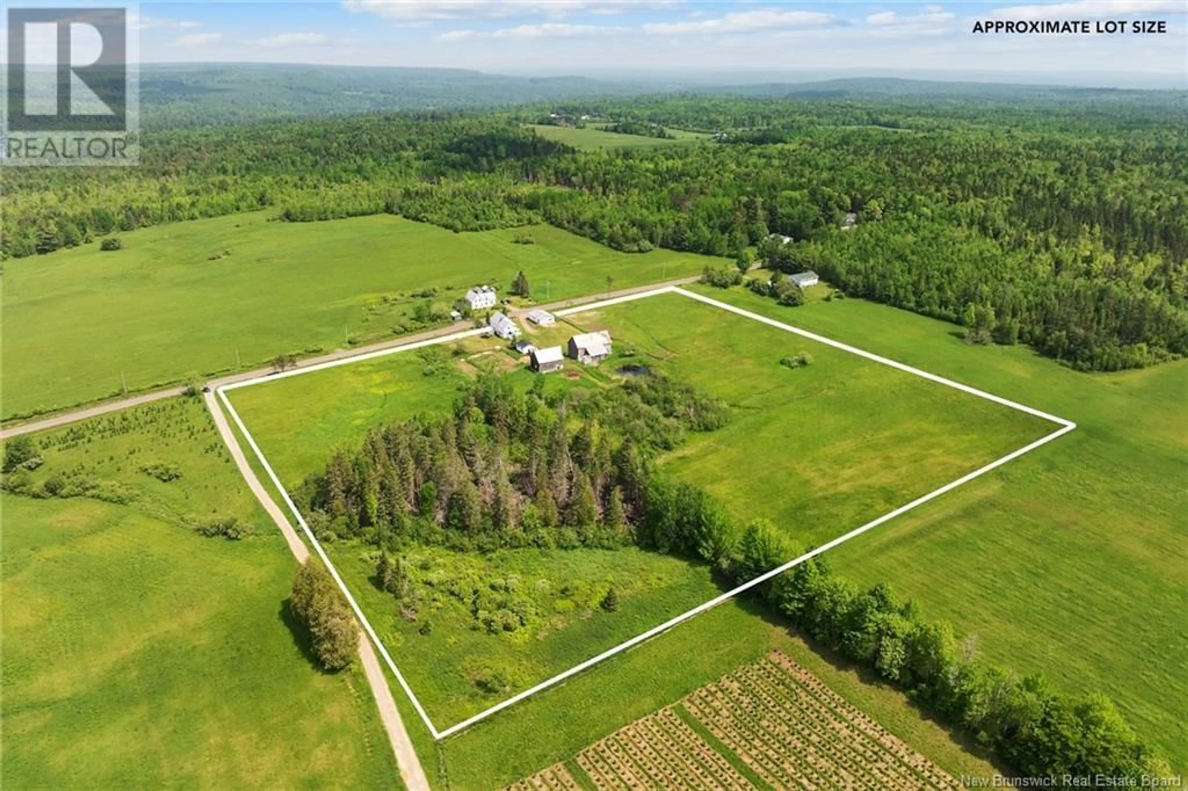513 BOYNE ROAD, Hoyt, New Brunswick E5L2C8
Contact us about this property
Highlights
Estimated valueThis is the price Wahi expects this property to sell for.
The calculation is powered by our Instant Home Value Estimate, which uses current market and property price trends to estimate your home’s value with a 90% accuracy rate.Not available
Price/Sqft$158/sqft
Monthly cost
Open Calculator
Description
HOMESTEAD/HOBBY FARM-> 12-acres of flat, fertile ground. The sellers had no problem growing vibrant vegetables and raising animals. Large farmhouse, pond, triple garage, two barns, bunky and chicken coop! This classic home has 4 bedrooms, a bonus room, two full baths, hardwood floors (freshly varnished) and amazing staircase and wide baseboard trim. Open kitchen and dining area. Two ductless heat/ac pumps. Bathrooms have updated plumbing and upstairs bathroom renovated. Newer vinyl windows. Many rooms freshly painted. Has been professionally cleaned. Basement w/walkout has a new central iron support beam with 3 new pillars and concrete footings, most of the wooden beams have been replaced. Modern triple garage (28x42) wired and an insulated workshop. Two barns (28x36 + 54x31) one of them has a separate well (unknown condition). A 20x20 bunkhouse with woodstove (as is) ideal for she shed/man cave, overflow for family, etc. And a chicken coop. Concrete septic tank. 3D link and floor plan available. 45mins to Fredericton + Saint John. 30 mins to Base Gagetown/Oromocto. Hoyt has a store, restaurant, churches, covered bridges, hiking trails and waterfalls, rec centre, ball diamond, volunteer fire department, community centre. 15 mins to Fredericton Junction which has K-8 school, pharmacy, health clinic, arena, bowling alley, curling club, legion, licensed daycare, NB Liquor outlet. Welsford Golf Club 20mins away. (id:39198)
Property Details
Interior
Features
Second level Floor
Other
9'1'' x 19'2''Other
4'10'' x 9'2''Bedroom
15'5'' x 8'8''Bedroom
10'2'' x 11'11''Property History
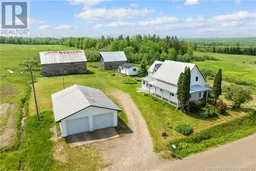 50
50
