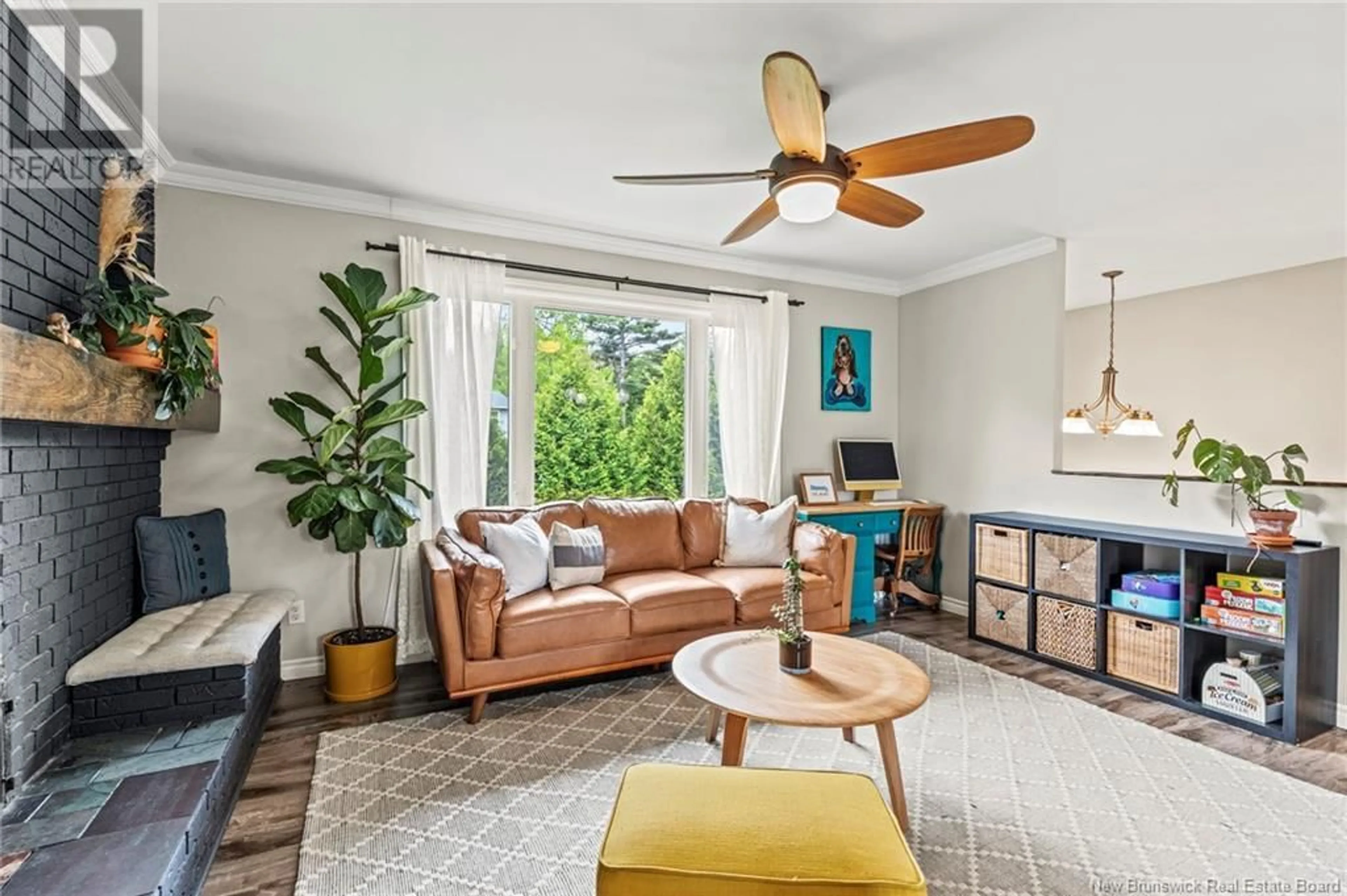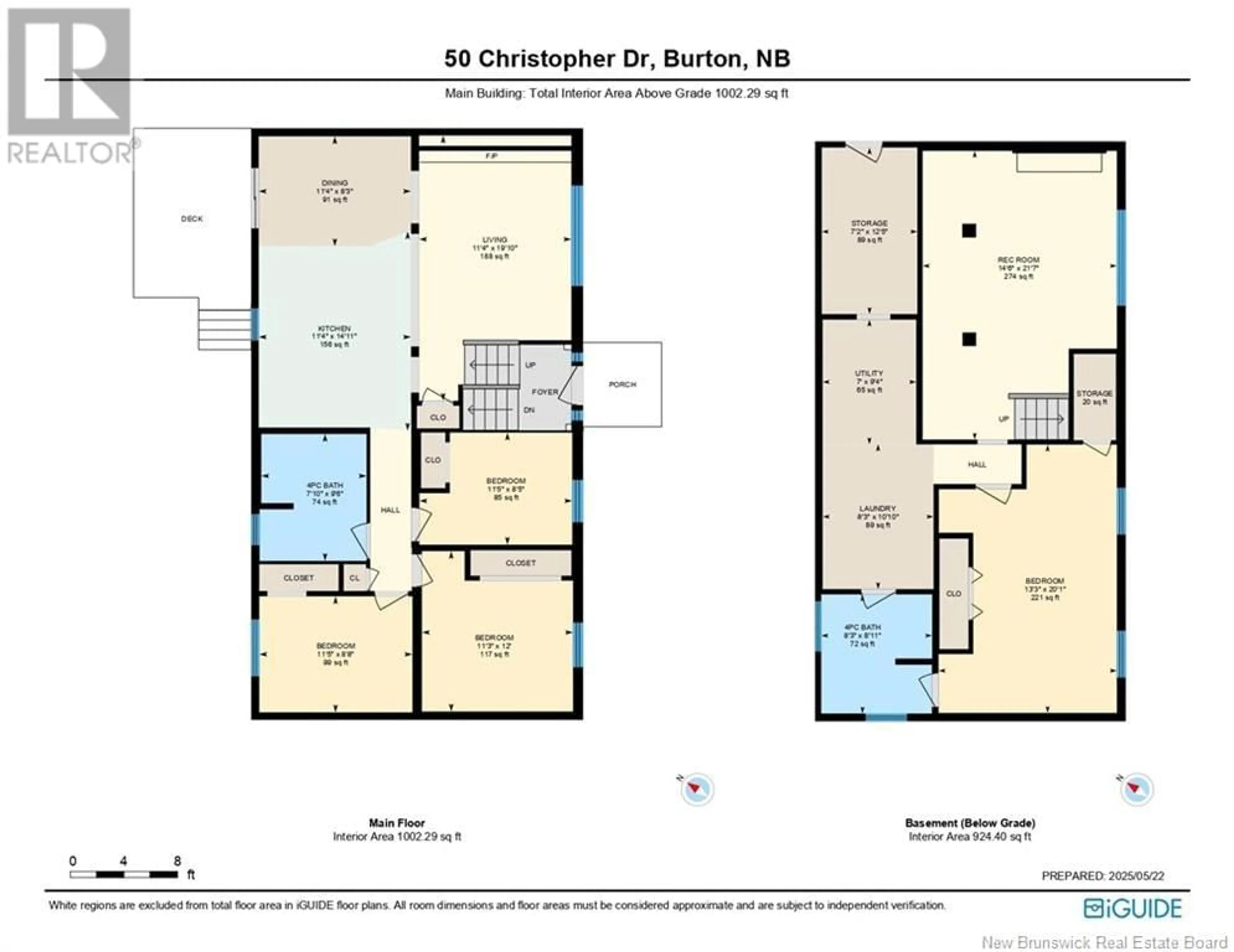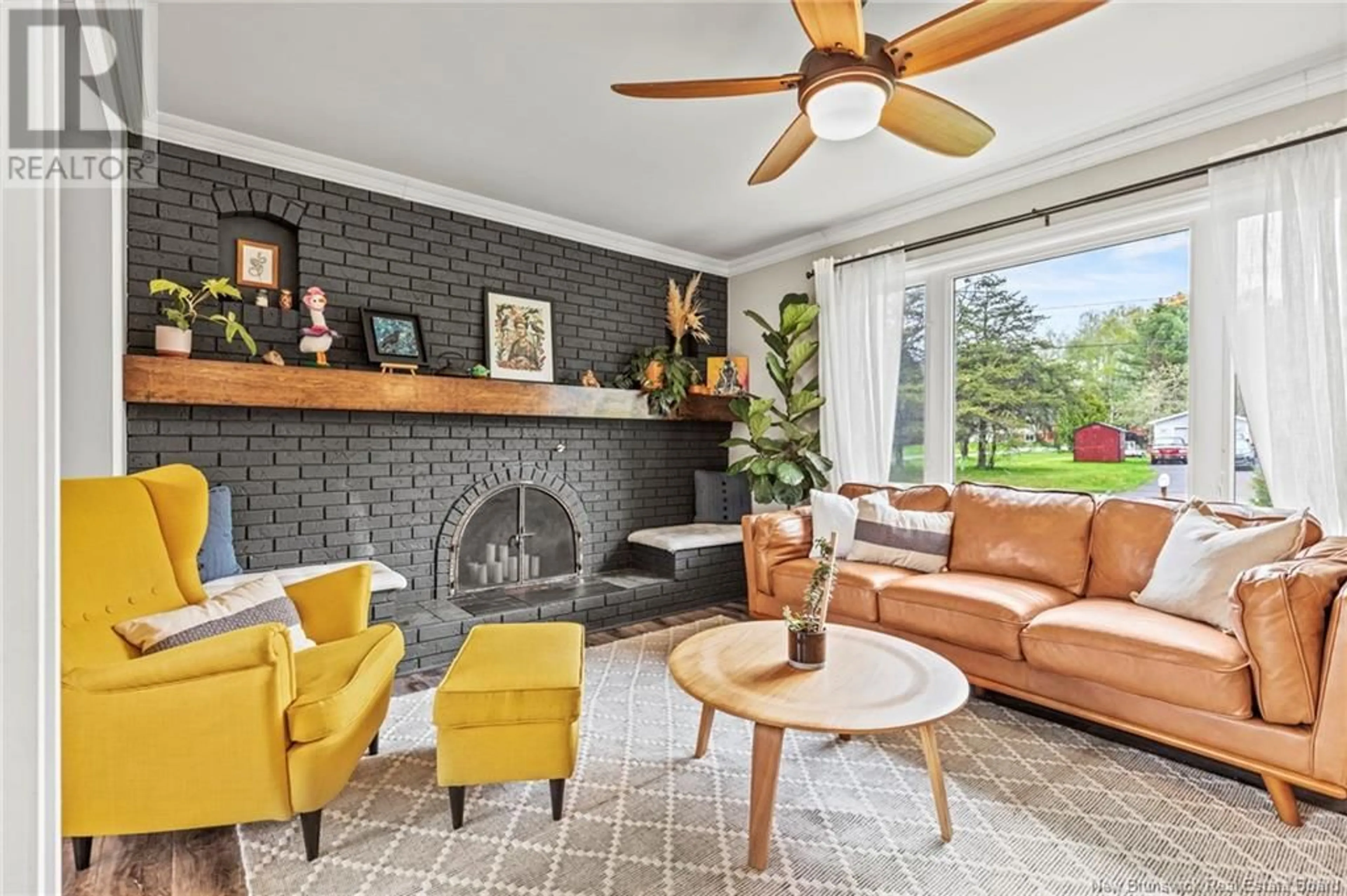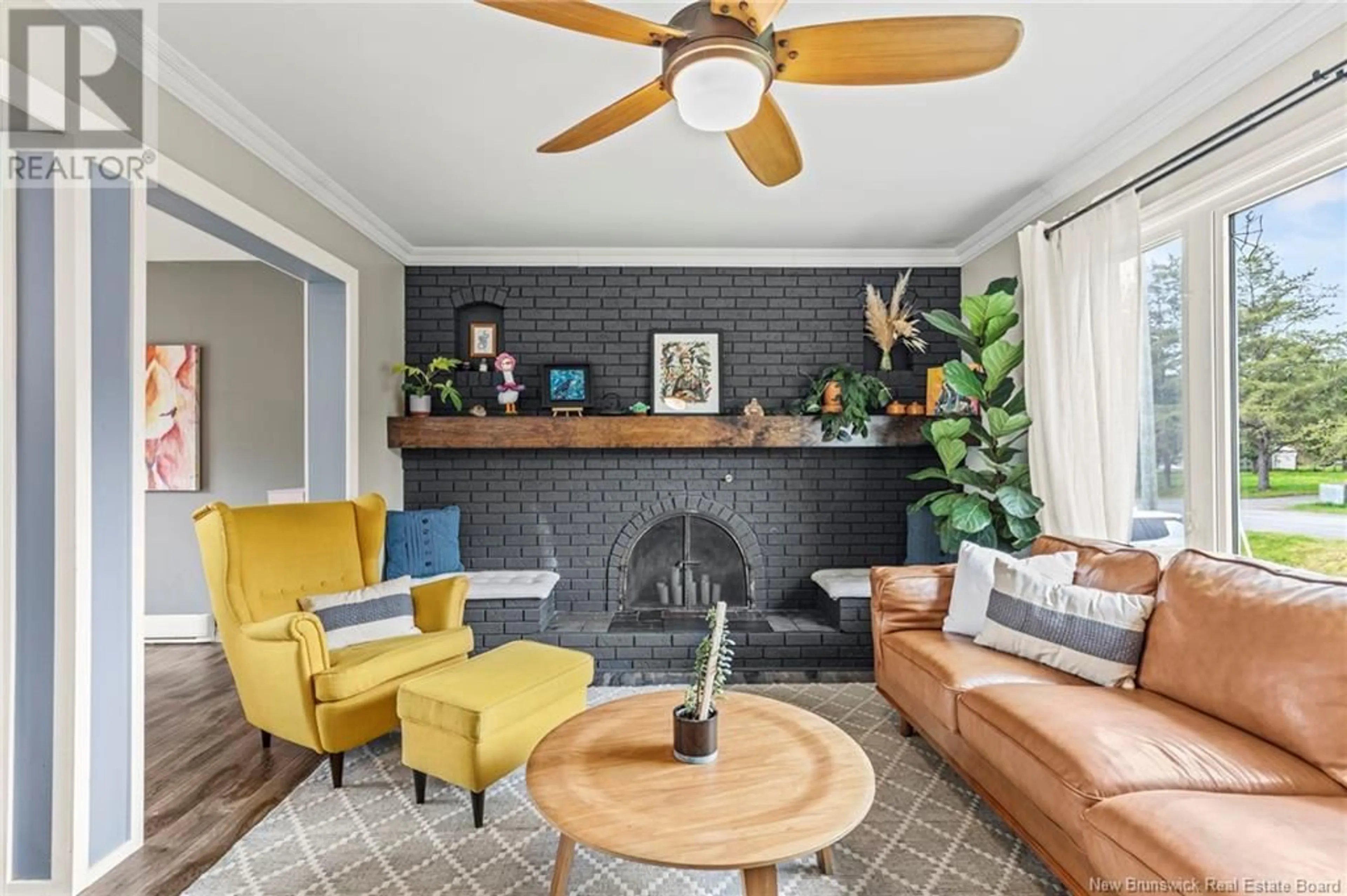50 CHRISTOPHER DRIVE, Burton, New Brunswick E2V3H6
Contact us about this property
Highlights
Estimated ValueThis is the price Wahi expects this property to sell for.
The calculation is powered by our Instant Home Value Estimate, which uses current market and property price trends to estimate your home’s value with a 90% accuracy rate.Not available
Price/Sqft$363/sqft
Est. Mortgage$1,717/mo
Tax Amount ()$2,323/yr
Days On Market1 day
Description
Style, charm, space for a growing family, large lot and a detached garage - 50 Christopher Dr in Burton has it all! This beautiful split entry sits on just under an acre of land located 10 minutes to base Gagetown! Youll enjoy the privacy the property brings - hosting large gatherings in the backyard, exploring the yard, picking apples from the trees & watching the birds w/ the kids - the 30x21.6 detached garage & 2 sheds provide ample of extra storage along with a place to park your car! Inside youll find an open concept living space filled with natural light and style. The kitchen is a cooks dream, with grey cabinets, beautiful white quartz countertops & a large island making the main spaces flow seamlessly - with access to the back deck from the dining room, you couldnt ask for a better layout. Finishing off the main floor with a full bathroom & 3 bedrooms all filled with natural light! The walk out basement provides a large rec room, an oversized bedroom which leads to another full bathroom (perfect for hosting guests!). The laundry room, utility room along with a large storage space finishes off the lower level. Upgrades include: New Siding (2019), Redone basement (2024), New Hot water Tank (2024), Fenced yard (2024), Radon test done (2023), Septic pumped (2025). Come check out this one of a kind home in Burton, NB! (id:39198)
Property Details
Interior
Features
Basement Floor
Laundry room
10'10'' x 8'3''Bedroom
20'1'' x 13'3''4pc Bathroom
8'11'' x 8'3''Utility room
9'4'' x 7'Property History
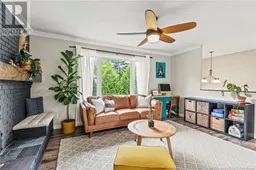 42
42
