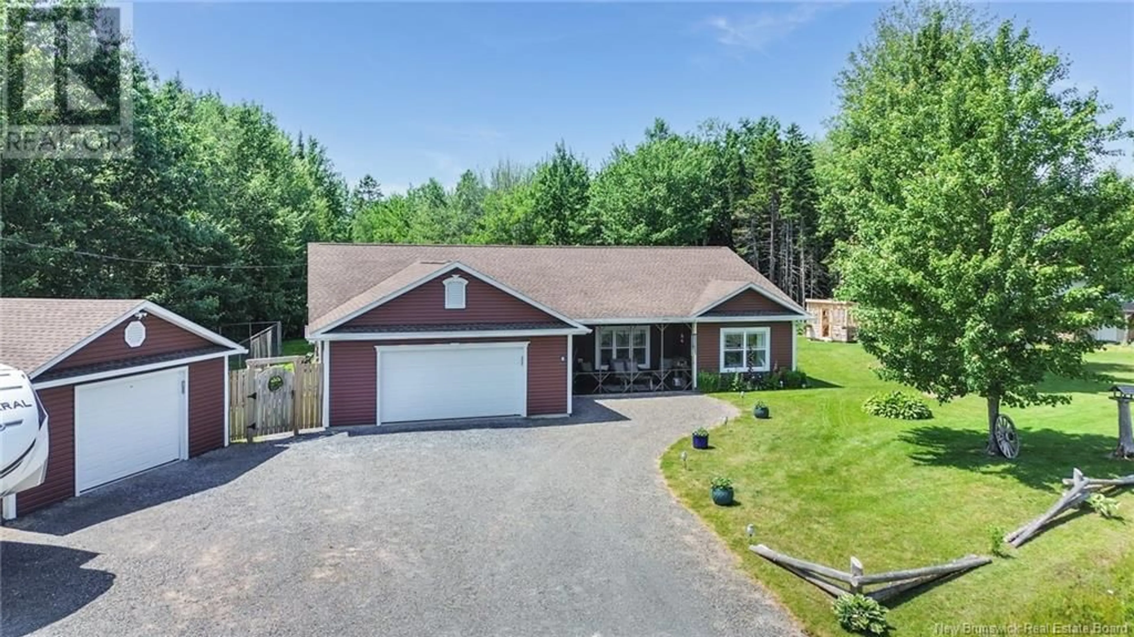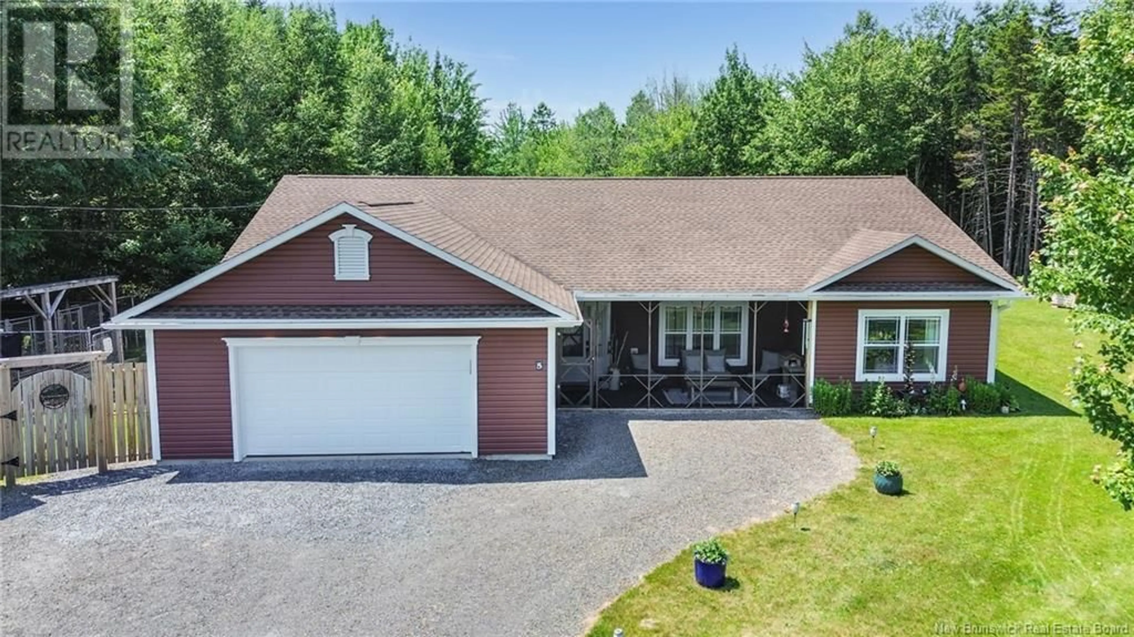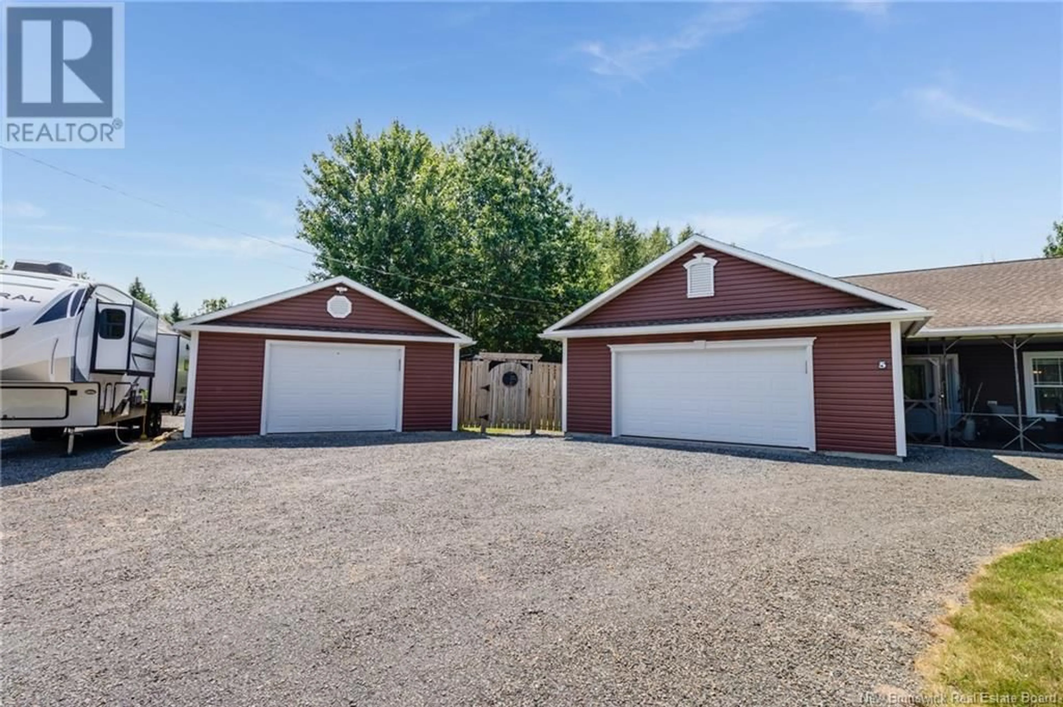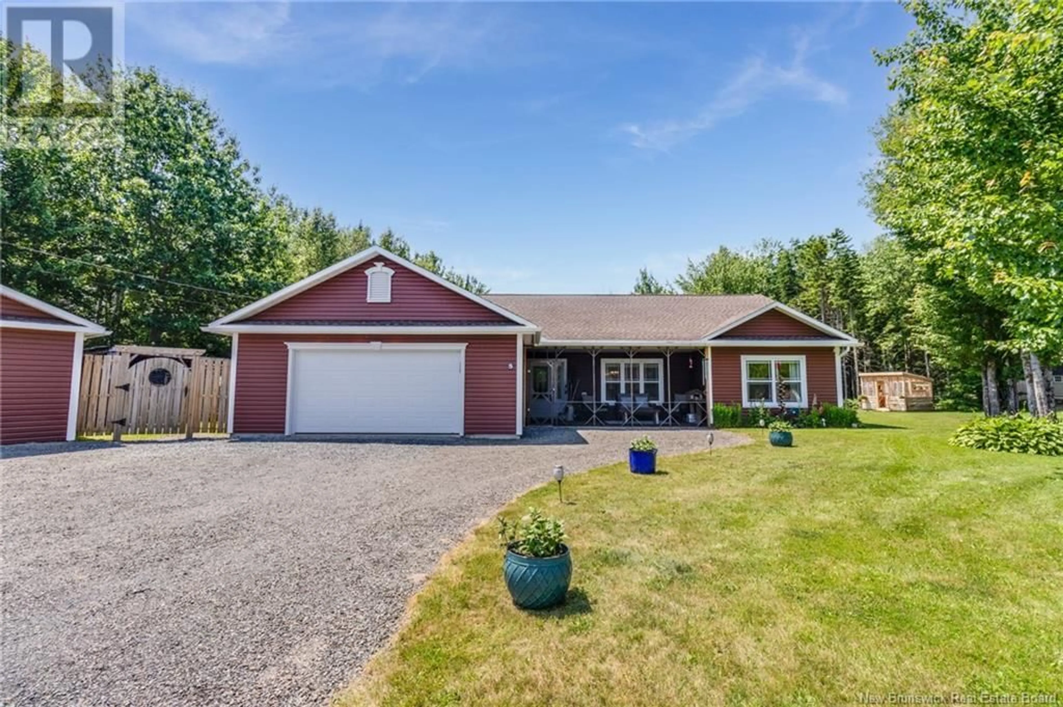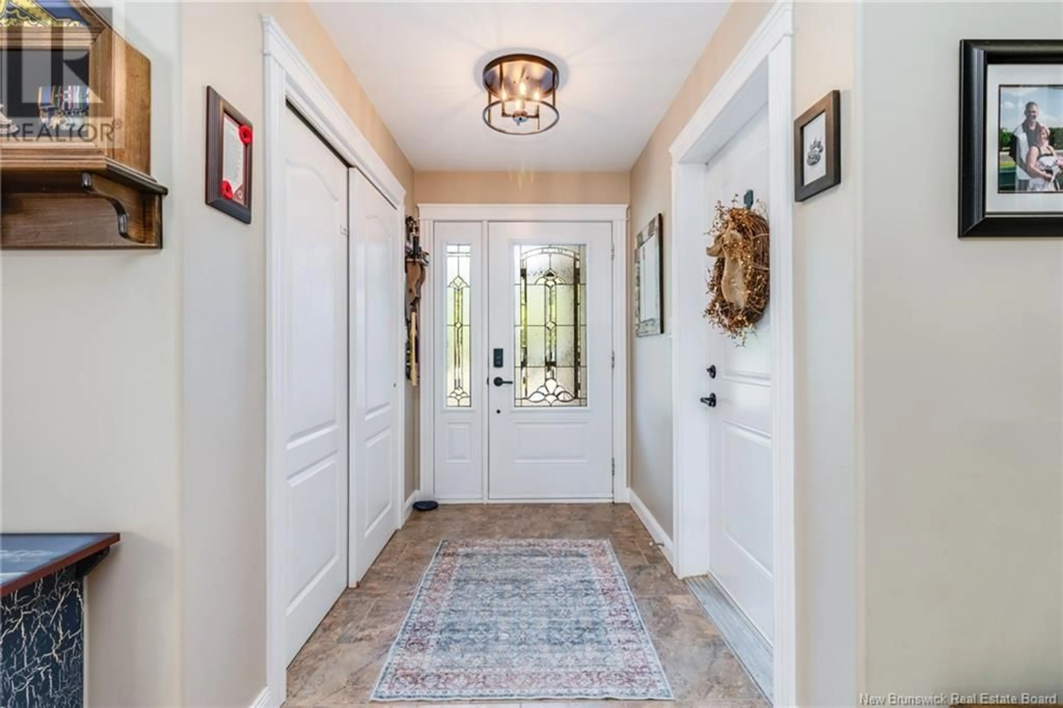5 MORRELM DRIVE, Burton, New Brunswick E2V0K1
Contact us about this property
Highlights
Estimated valueThis is the price Wahi expects this property to sell for.
The calculation is powered by our Instant Home Value Estimate, which uses current market and property price trends to estimate your home’s value with a 90% accuracy rate.Not available
Price/Sqft$271/sqft
Monthly cost
Open Calculator
Description
This stunning one-owner bungalow in the sought after Currie Estates in Burton, offers the perfect blend of comfort, style, and functionalityall on one level. The curb appeal is stunning. From the moment you step onto the screened-in front porch, youll feel right at home. Inside, youre welcomed by a spacious foyer that flows seamlessly into the bright, open-concept main living area, complete with a ductless heat pump and infloor radiant heat for year-round comfort. The rich cabinetry in the kitchen offers lots of counter space and corner pantry. The diningroom has patio doors leading to backyard. The oversized primary suite is privately tucked on one side of the home and features a walk-in closet and a spa-like ensuite with a walk-in shower. Also on this side of the home is the oversized laundry/utility room. On the opposite end, youll find two generously sized bedrooms and a full main bathrooman ideal layout for families or guests. The true show stopper lies outside. Step through the door into a backyard paradisedesigned for relaxation and entertaining and privacy. Soak in the hot tub, gather around the fire pit on summer evenings, or nurture your green thumb in the greenhouse. The side yard offers extra storage and parking options, while the detached garage with a pellet stove provides the perfect space for a workshop or storage. This property has been lovingly maintained and offers the best of one-level living in a peaceful setting. (id:39198)
Property Details
Interior
Features
Main level Floor
Bath (# pieces 1-6)
8' x 9'1''Bedroom
11' x 13'Primary Bedroom
14' x 18'Laundry room
8' x 20'3''Property History
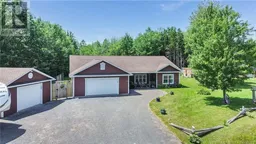 38
38
