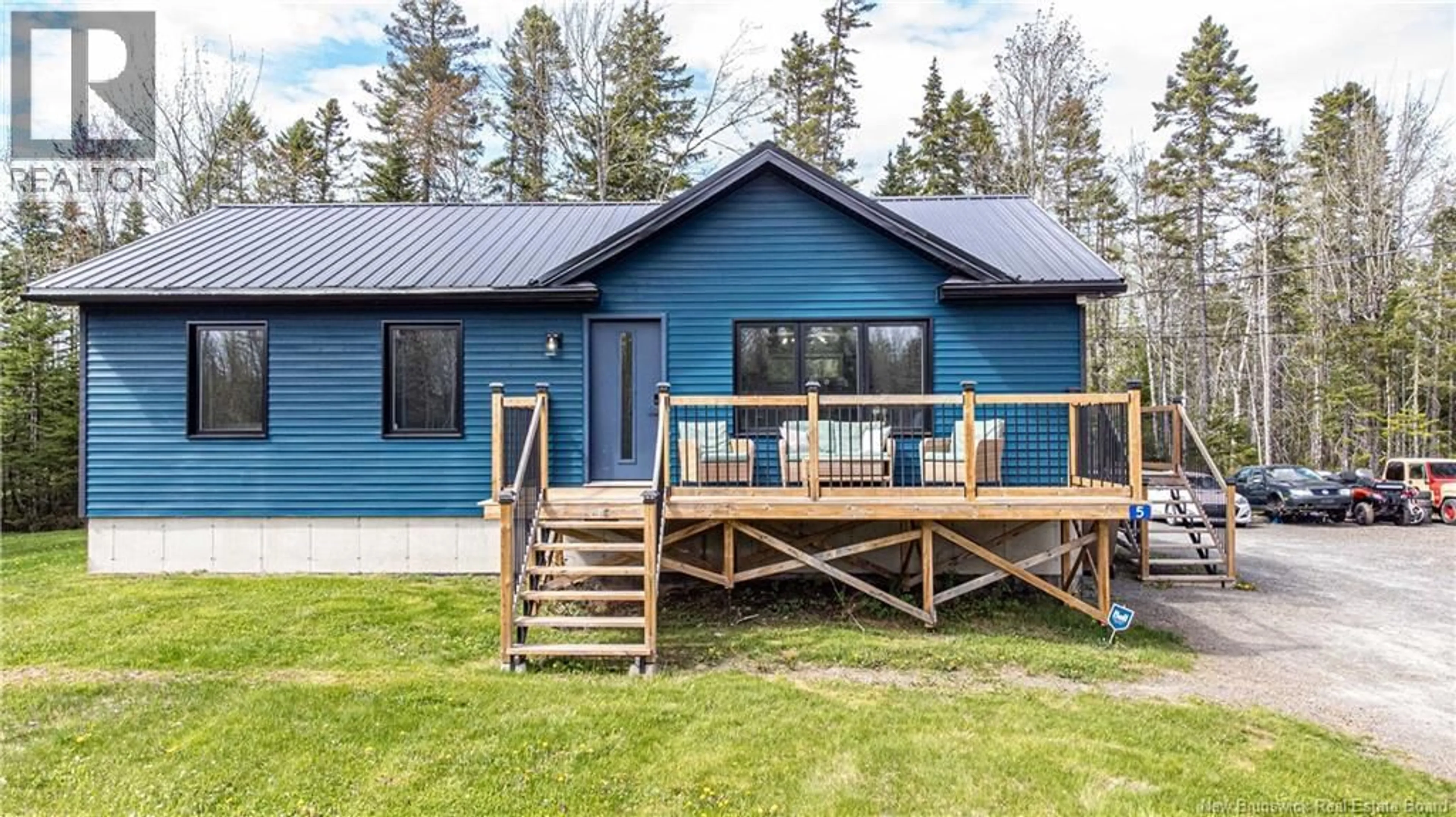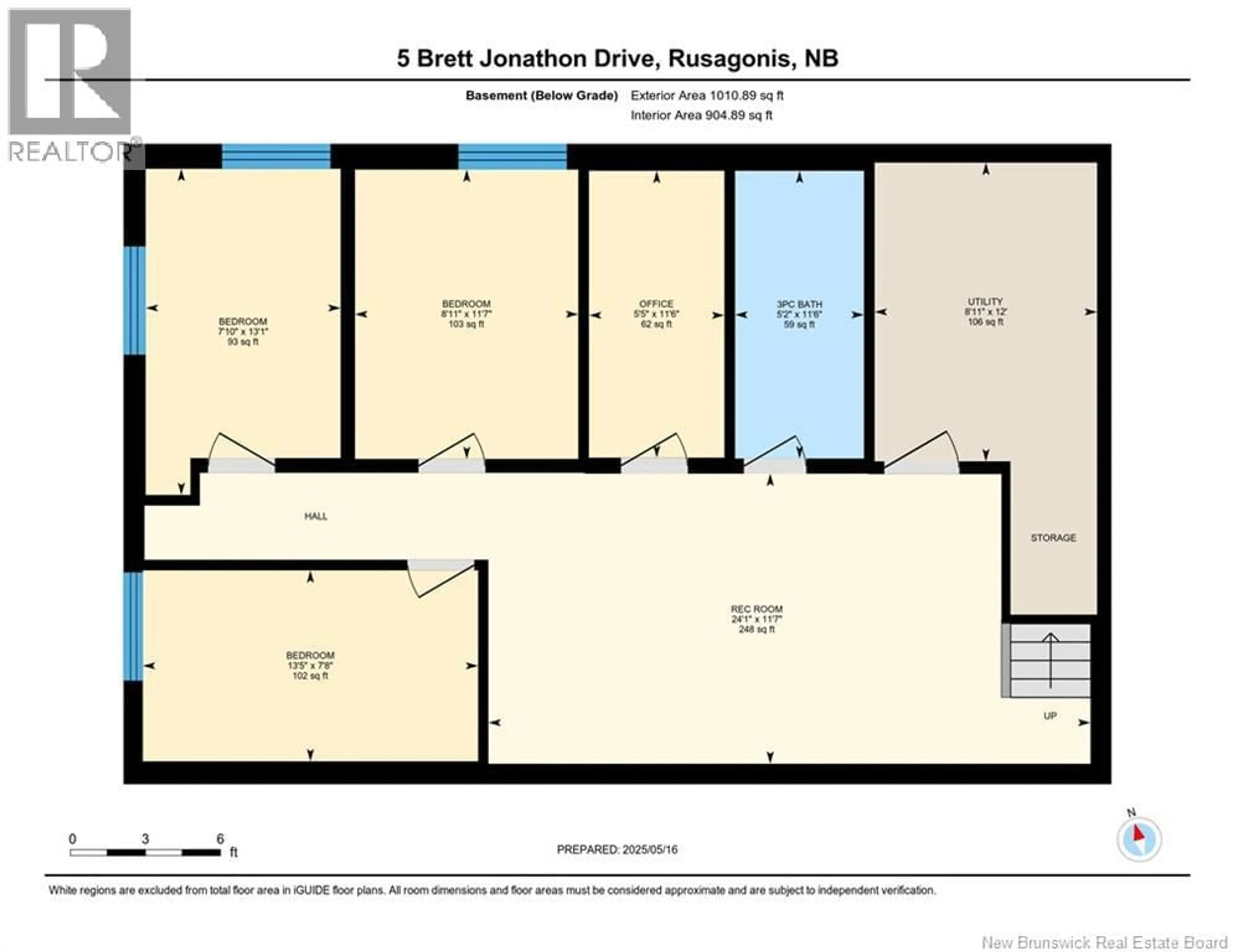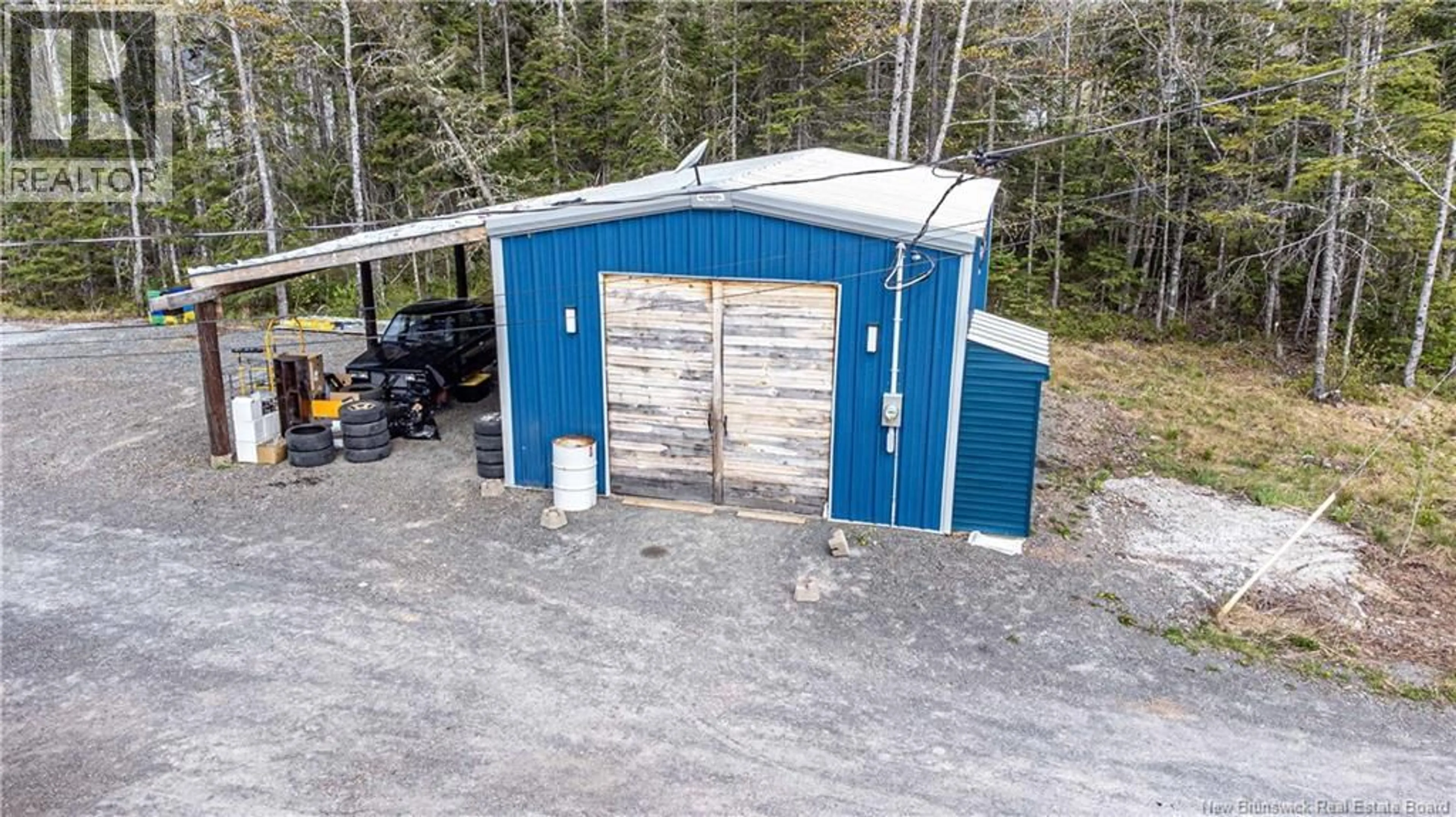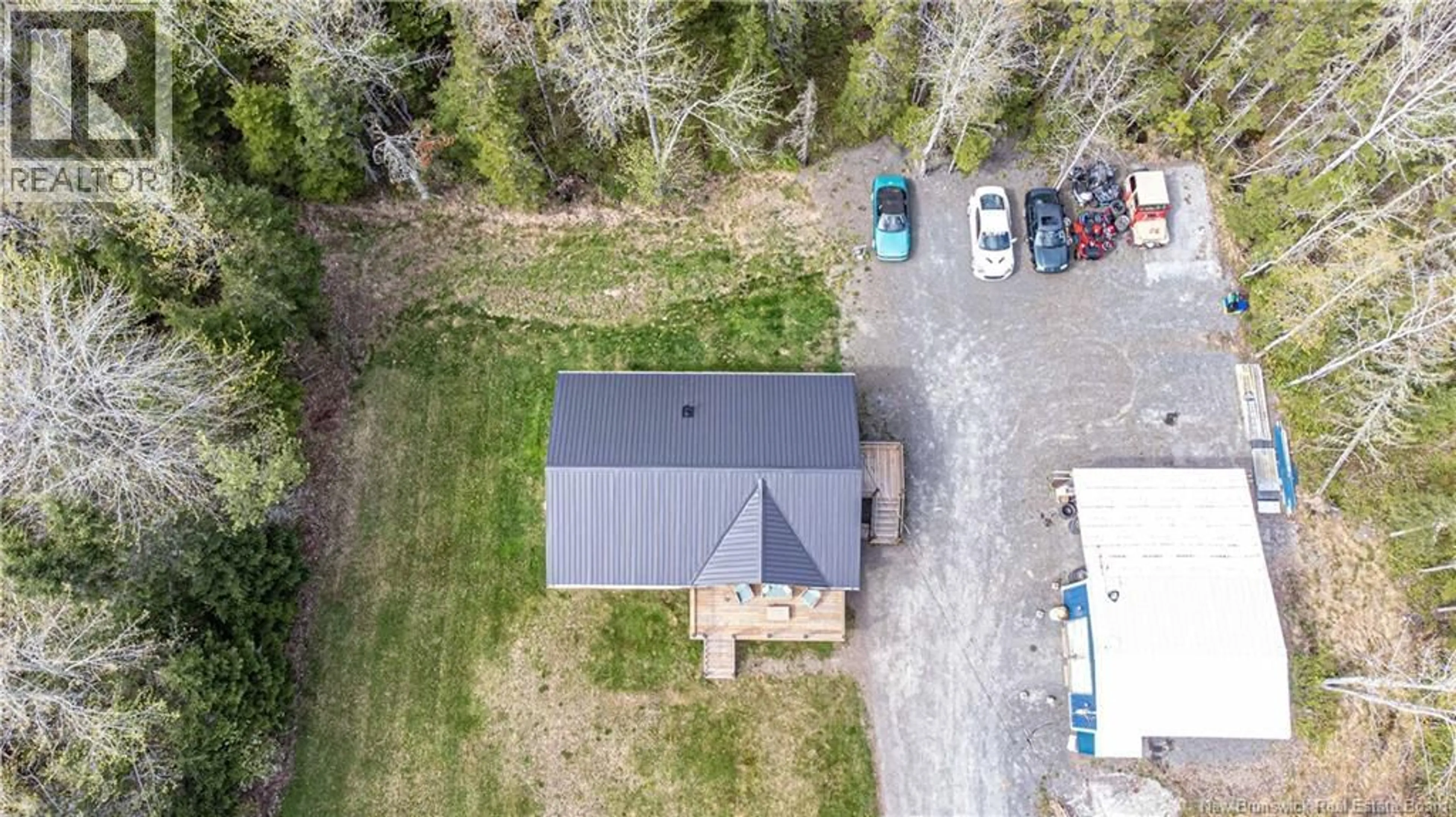5 BRETT JONATHAN DRIVE, Rusagonis, New Brunswick E3B0S4
Contact us about this property
Highlights
Estimated valueThis is the price Wahi expects this property to sell for.
The calculation is powered by our Instant Home Value Estimate, which uses current market and property price trends to estimate your home’s value with a 90% accuracy rate.Not available
Price/Sqft$221/sqft
Monthly cost
Open Calculator
Description
Welcome to 5 Brett Jonathon Drive, This newly remodeled and uniquely designed bungalow sits on just over an acre of land, offering space, privacy, and convenienceall within minutes of Fredericton and Oromocto. Step inside to a stunning chefs kitchen, featuring high-end Café appliances, quartz countertops, and ample cabinetry for all your storage needs. Adjacent to the kitchen, a walk-in pantry adds even more functionalityperfect for home cooks and entertainers alike. The open-concept layout is ideal for hosting guests, with excellent sightlines that make everyone feel part of the conversation. Down the hall, retreat to a spacious primary bedroom that flows into a generous walk-in closet and a luxurious spa-inspired ensuiteyour perfect sanctuary at the end of the day. The lower level offers even more living space with a large rec room, full bathroom, dedicated office, and three additional bedroomsideal for families, guests, or multi-use living. Step outside to a 20 x 24 garage, thoughtfully designed with 10 x 10 doors, perfect for storing, fixing, or shining up your gear for the next outdoor adventure. Property also has a Level 2 EV Charger station which will charge your electric vehicle with no problem. Located just 10 minutes from both Fredericton and Oromocto, and only minutes from trails, this property is a dream for anyone who loves four-season outdoor living. (id:39198)
Property Details
Interior
Features
Basement Floor
Utility room
8'11'' x 12'3pc Bathroom
5'2'' x 11'6''Bedroom
8'11'' x 11'6''Bedroom
13'5'' x 7'8''Property History
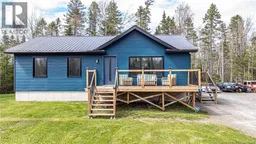 30
30
