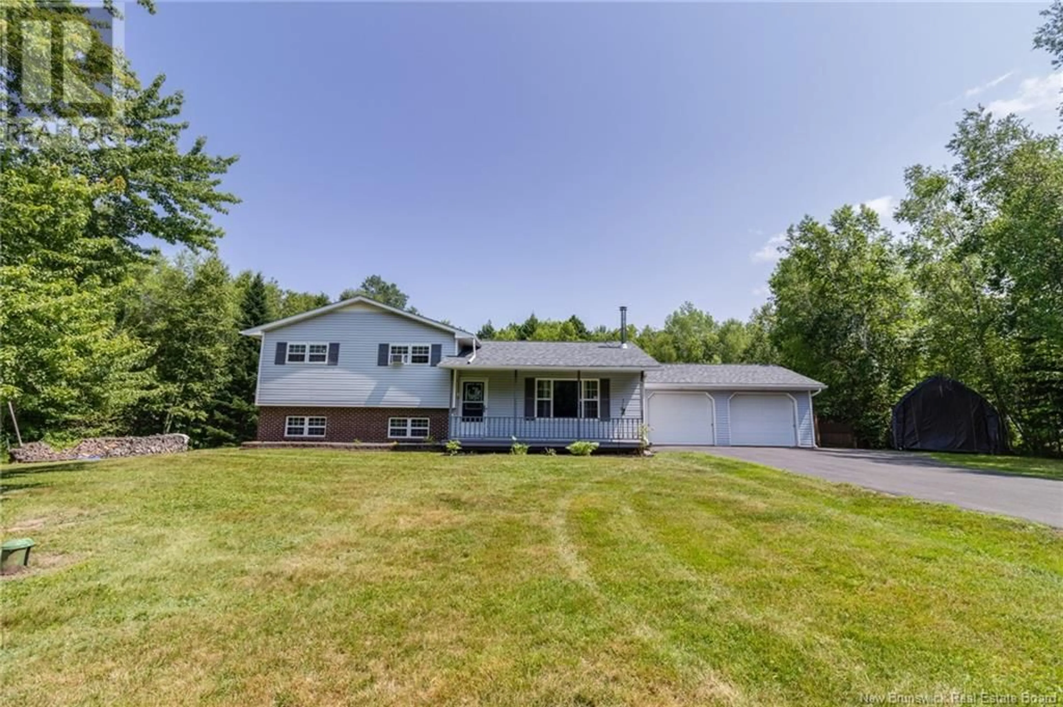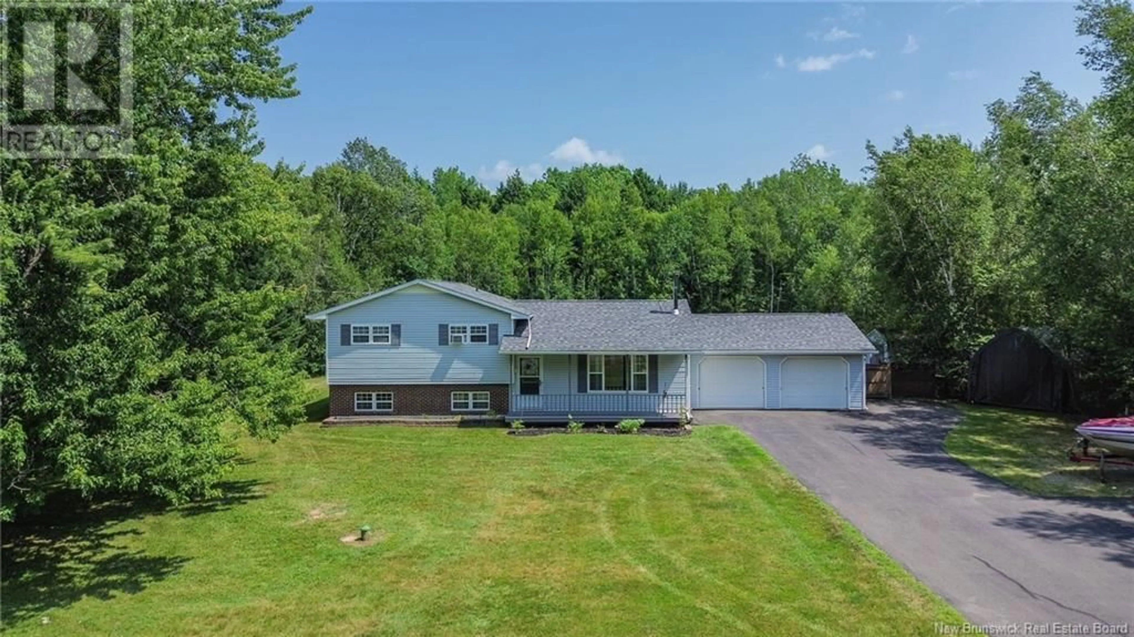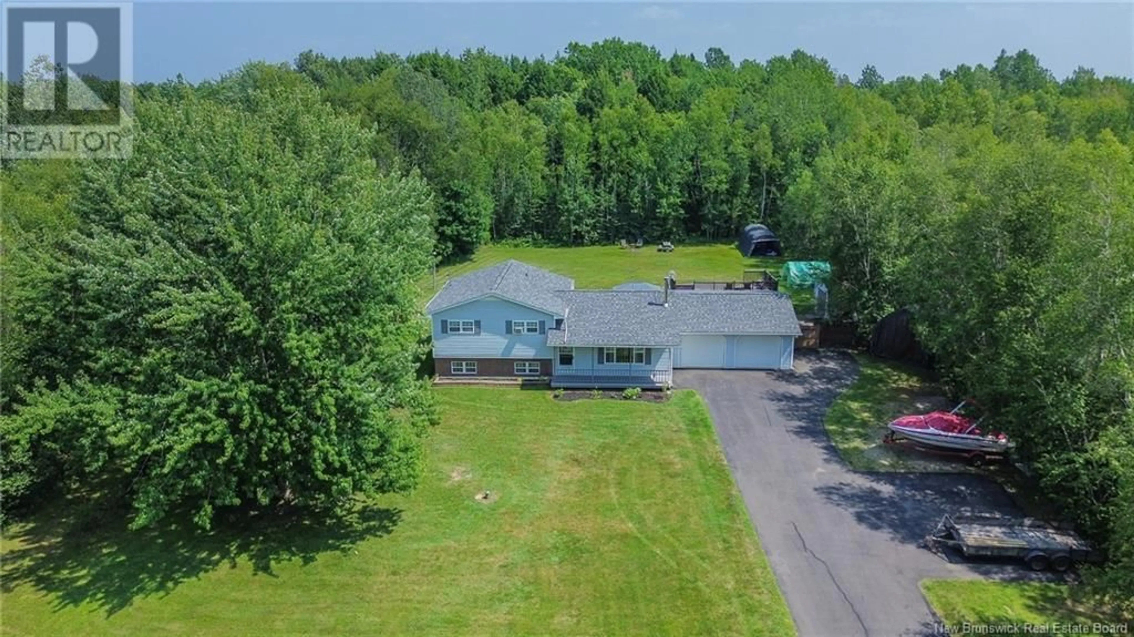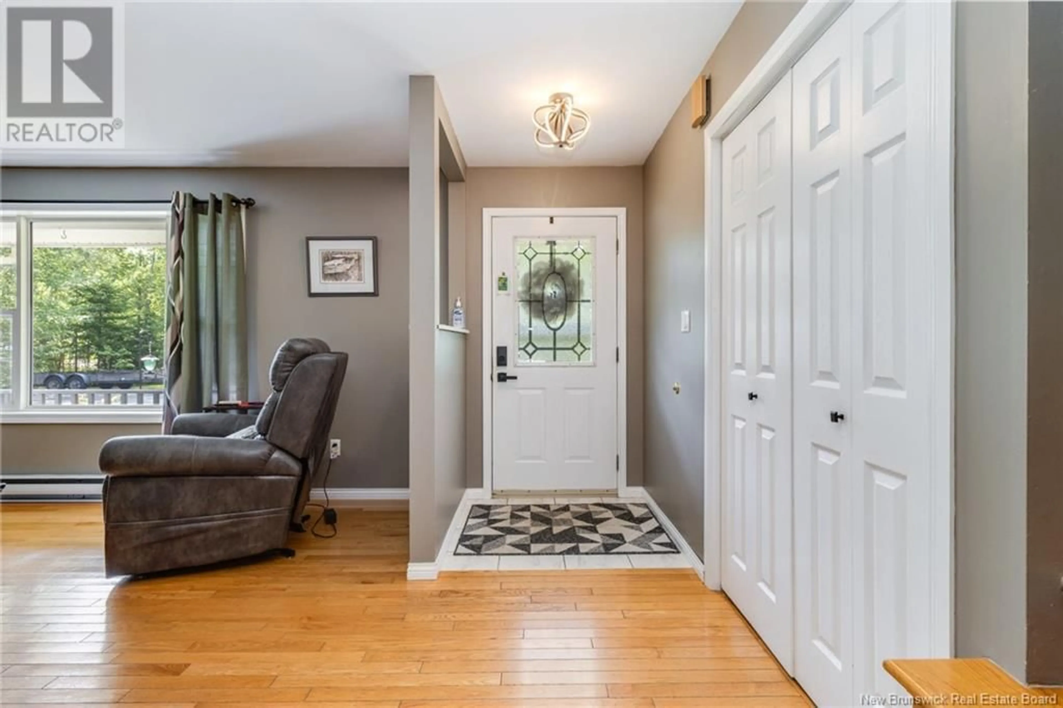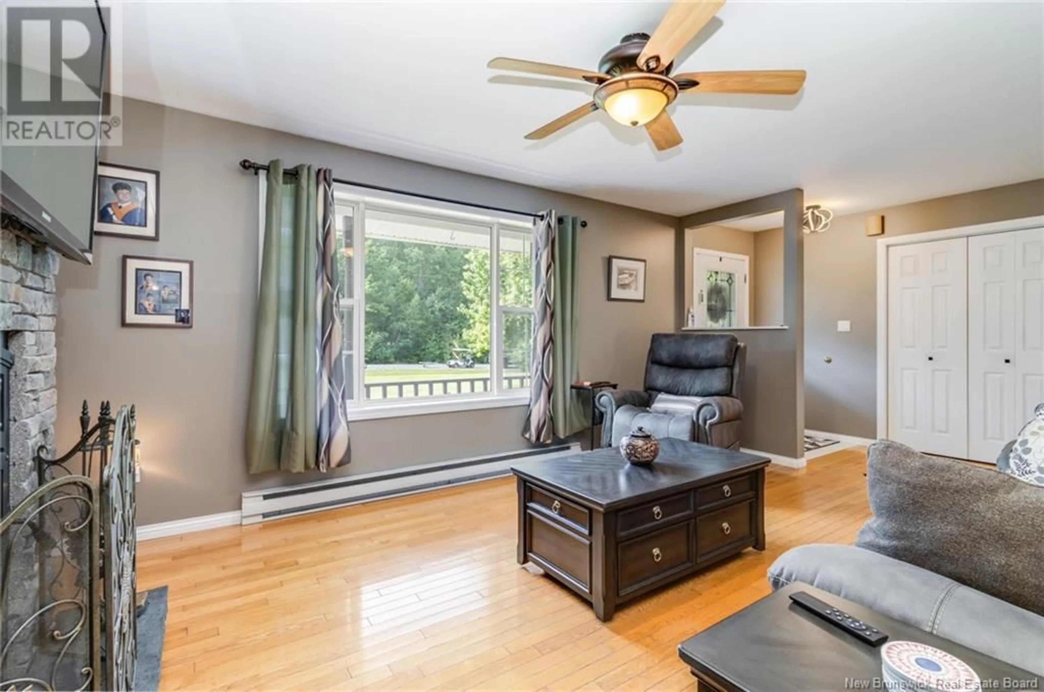49 BURTON EVERGREEN DRIVE, Burton, New Brunswick E2V3E4
Contact us about this property
Highlights
Estimated valueThis is the price Wahi expects this property to sell for.
The calculation is powered by our Instant Home Value Estimate, which uses current market and property price trends to estimate your home’s value with a 90% accuracy rate.Not available
Price/Sqft$328/sqft
Monthly cost
Open Calculator
Description
Welcome to 49 Burton Evergreen....this 3 Level Split sits back off the road on a well-manicured 1.2-acre lot, this home blends pace, comfort, and functionality. The main floor offers a large living room with a cozy, top of the line wood burning fireplace with built in cabinetry, formal dining room and a bright sunroomthe perfect spot to relax and unwind. The kitchen is both practical and inviting, with ample cabinetry. The spacious primary bedroom boasts hardwood flooring and a private ensuite. Two more good sized bedrooms and the main bathroom complete this level. The lower level provides even more living space with a generous rec room, a fourth bedroom or den with double closets, and a laundry room with plenty of storage in the crawl space. There is an attached heated double car garage and paved driveway. The backyard is large and offers privacy. The hot tub is in place for relaxing and the deck is pool-ready for your future summer oasis. If your looking for a rural setting close to town and CFB Gagetown, you gotta check this one out. (id:39198)
Property Details
Interior
Features
Second level Floor
Primary Bedroom
13'5'' x 14'10''Ensuite
5'6'' x 8'3''Bath (# pieces 1-6)
8' x 8'5''Bedroom
9'8'' x 9'9''Property History
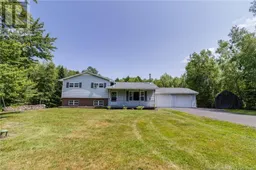 31
31
