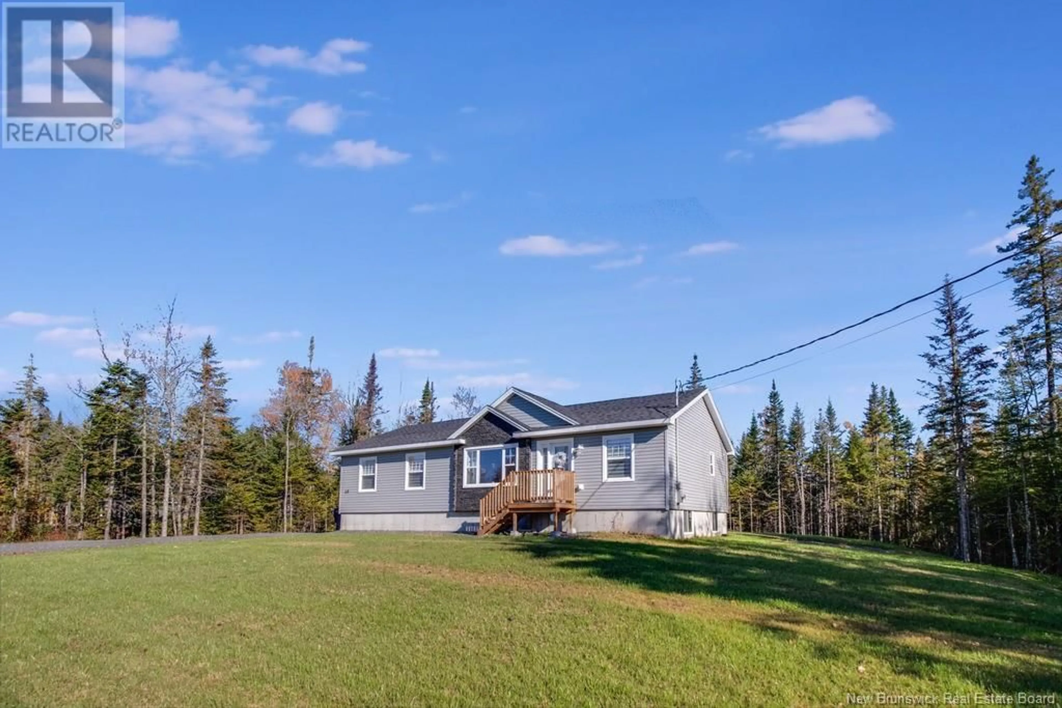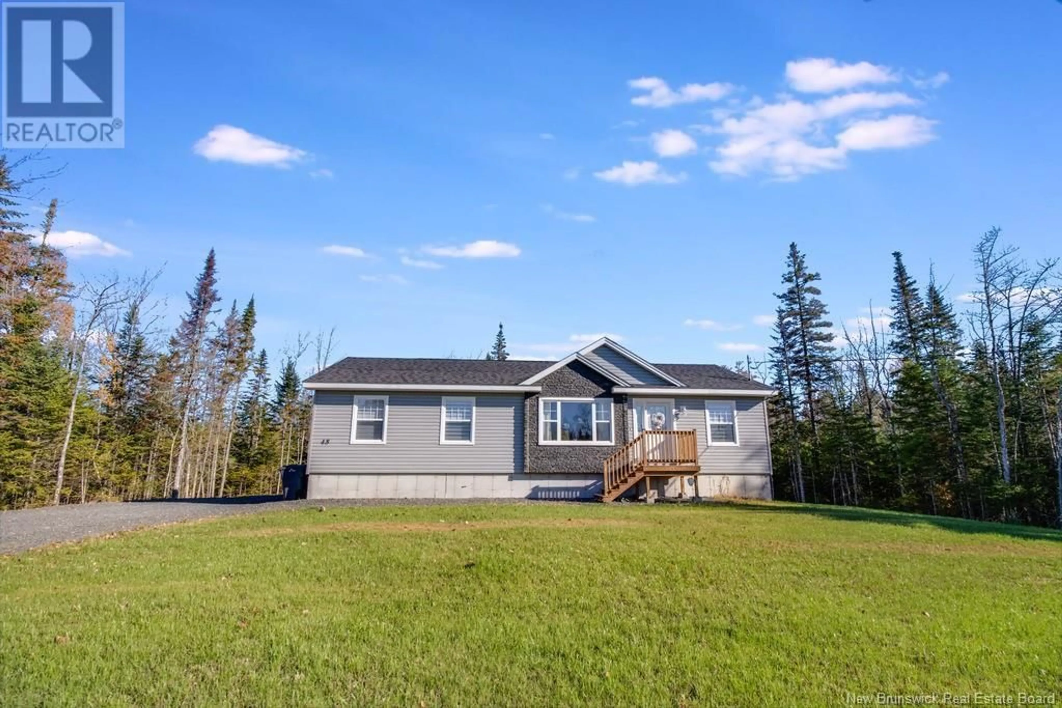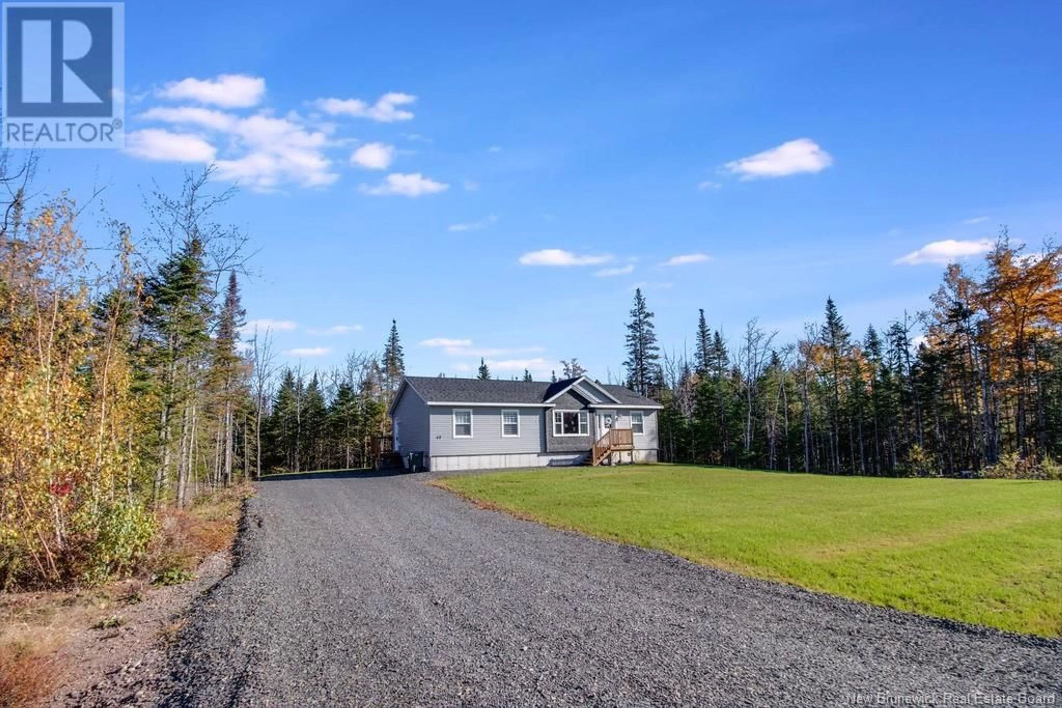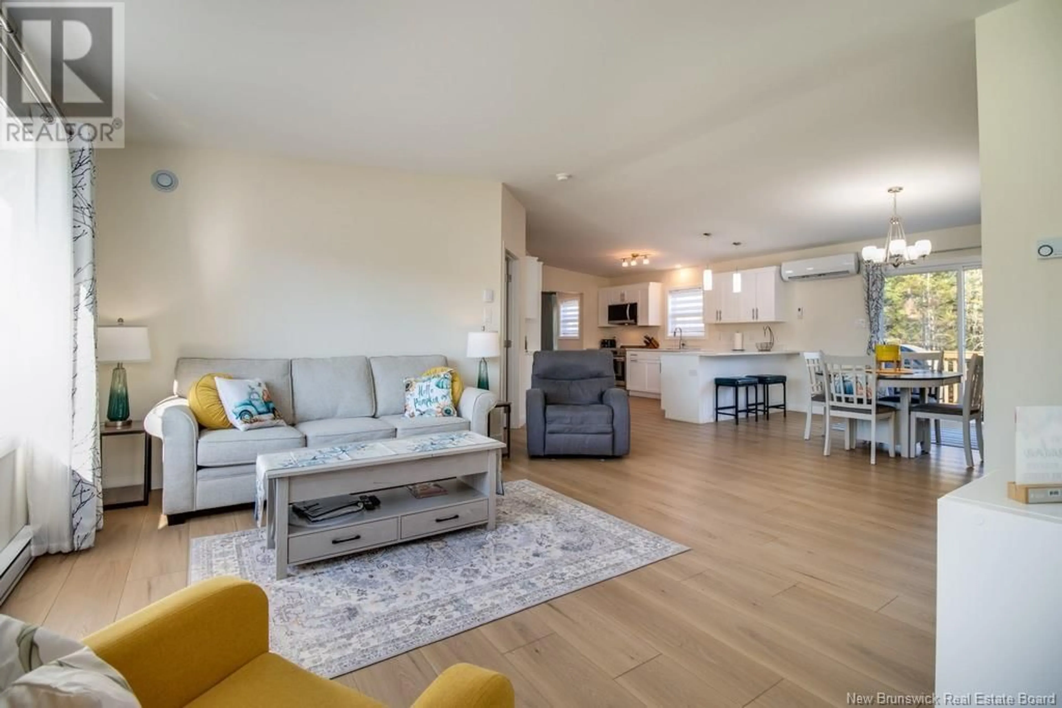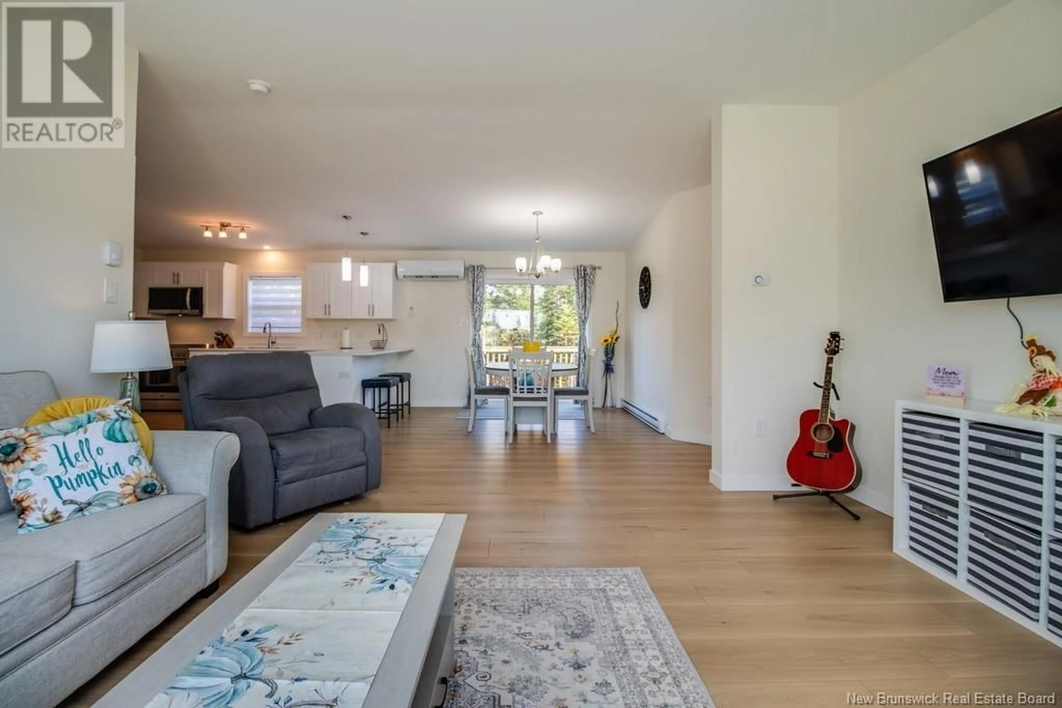48 BONNIEWAY DRIVE, Waasis, New Brunswick E3B0S9
Contact us about this property
Highlights
Estimated ValueThis is the price Wahi expects this property to sell for.
The calculation is powered by our Instant Home Value Estimate, which uses current market and property price trends to estimate your home’s value with a 90% accuracy rate.Not available
Price/Sqft$349/sqft
Est. Mortgage$2,104/mo
Tax Amount ()$3,197/yr
Days On Market69 days
Description
Welcome to the highly coveted neighbourhood of Wood Valley Estates, conveniently located between Fredericton and Oromocto. Here is your chance to own a stunning newly built home less than one year old, complete with landscaping. This modern residence boasts an open-concept layout with abundant natural light, vaulted ceiling, creating a bright and welcoming atmosphere. The primary bedroom features an ensuite bathroom, a HUGE walk-in closet offering a private retreat for homeowners. Ductless heat pump provides heating and cooling for year-round comfort . On the opposite end of the house, you'll find two spacious bedrooms and a main bathroom with one piece surround providing ample space and privacy for family or guests. A large mudroom with a coat closet and main floor laundry adds convenience and functionality to this thoughtfully designed home. The lower level is another 1400 sqft, drywalled, with cased windows as well as plumbed for a 3rd bathroom ready for your finishing touches. Make it an ideal layout to suit your family. Dont miss the opportunity to make this beautiful property your new home! Schedule your private viewing today. (id:39198)
Property Details
Interior
Features
Basement Floor
Other
Property History
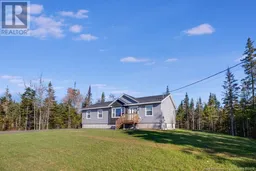 33
33
