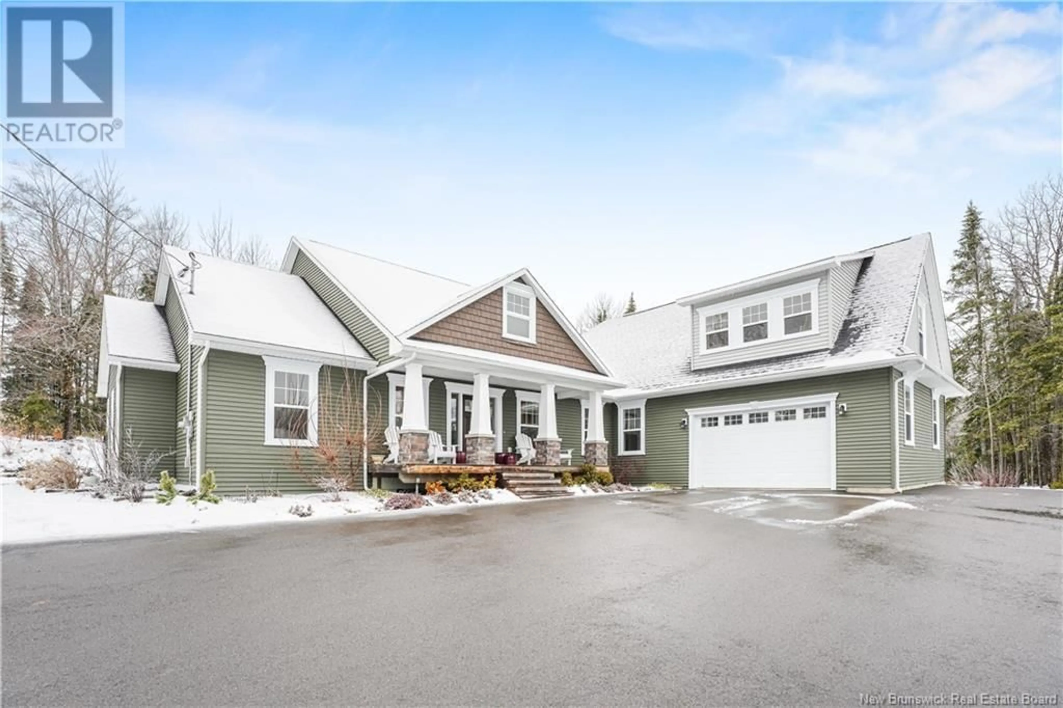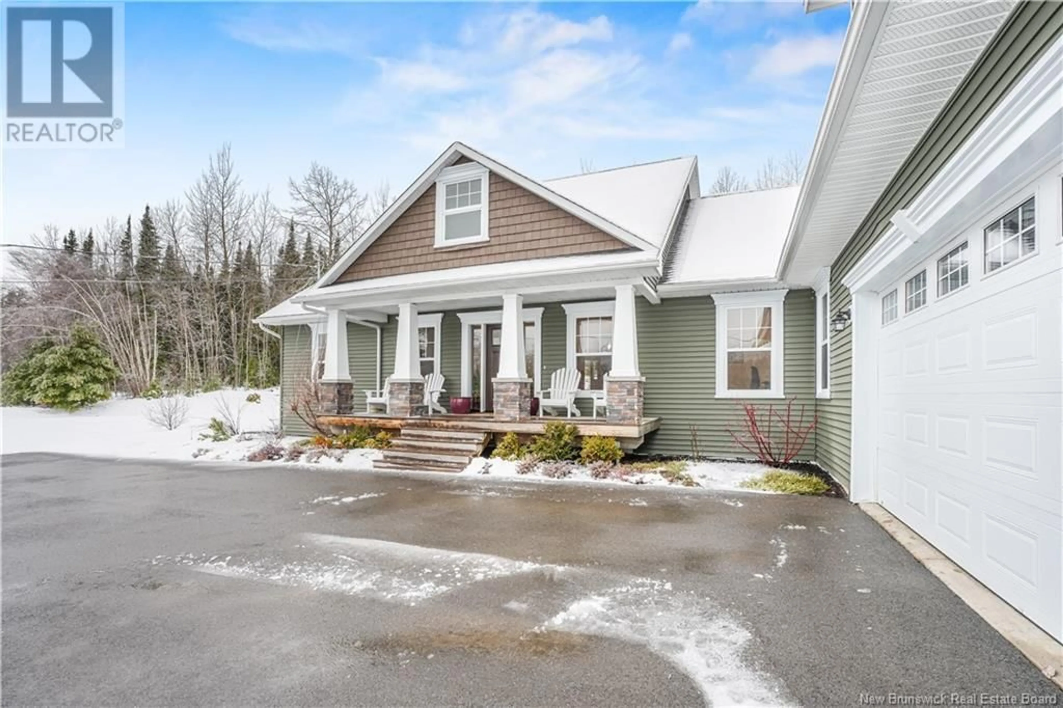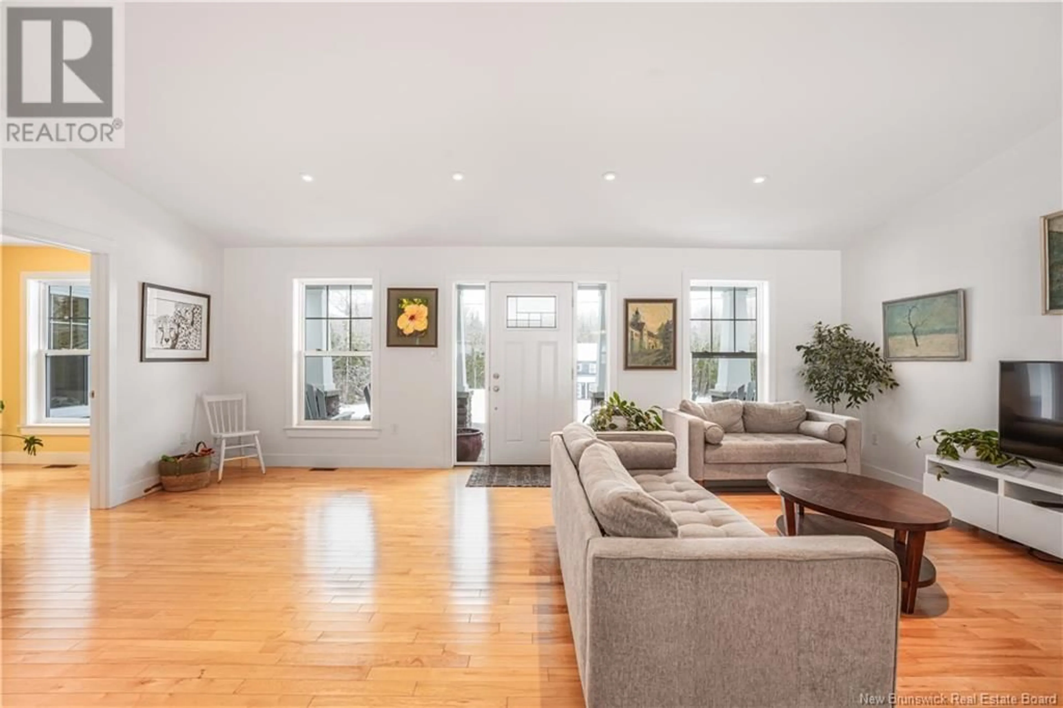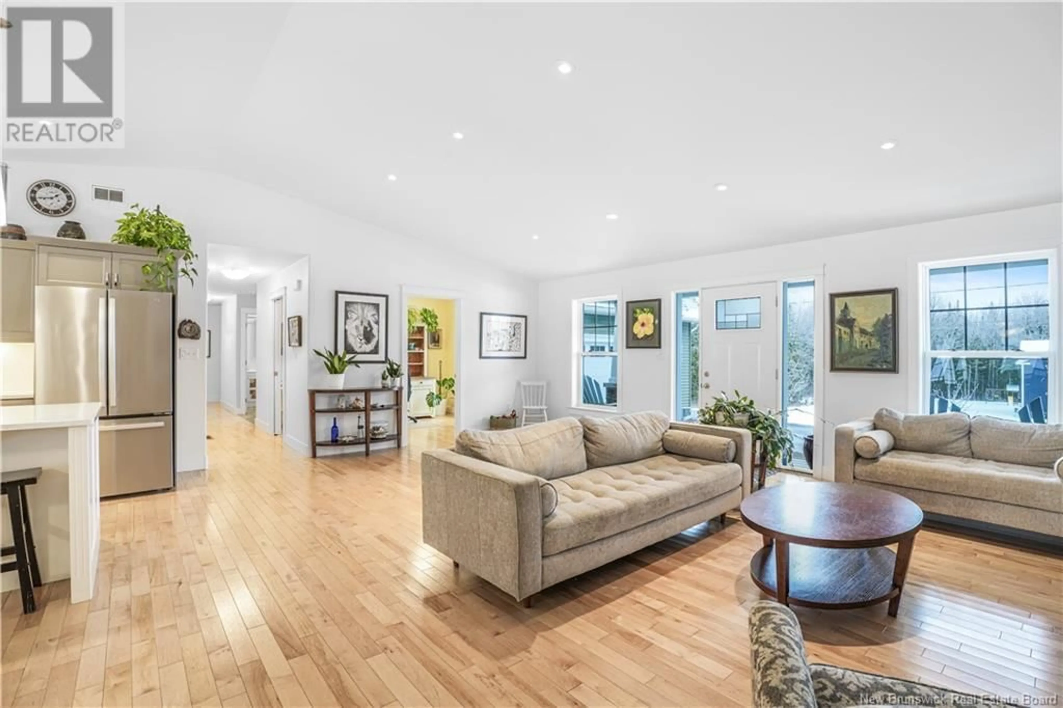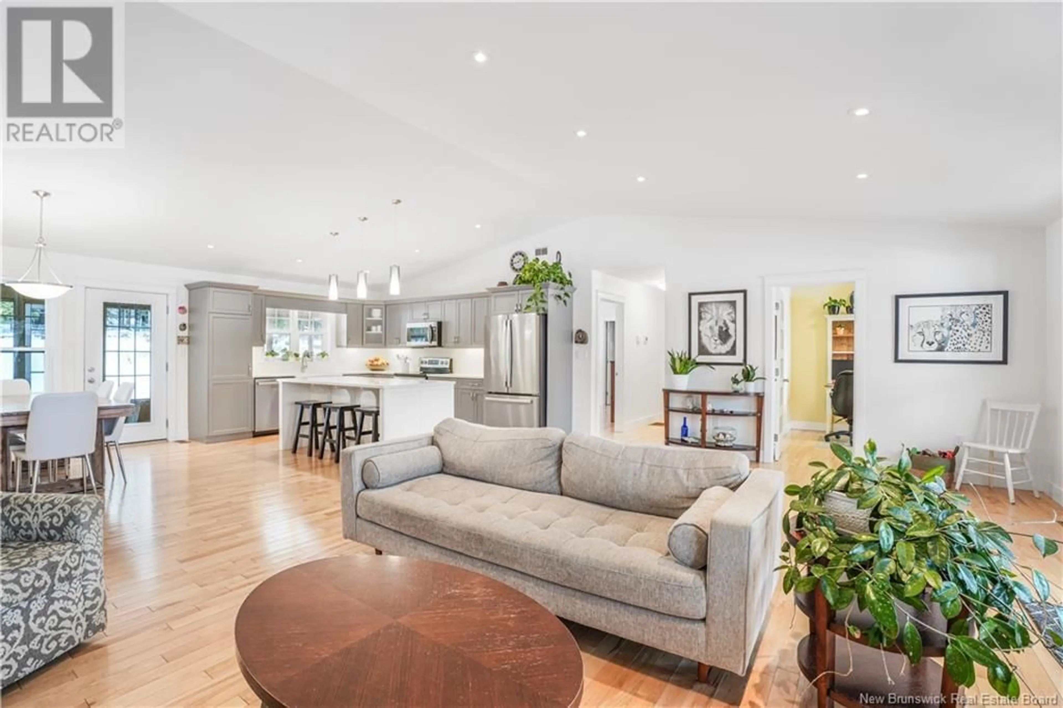46 Butternut Lane, Noonan, New Brunswick E3A0Z3
Contact us about this property
Highlights
Estimated ValueThis is the price Wahi expects this property to sell for.
The calculation is powered by our Instant Home Value Estimate, which uses current market and property price trends to estimate your home’s value with a 90% accuracy rate.Not available
Price/Sqft$303/sqft
Est. Mortgage$3,392/mo
Tax Amount ()-
Days On Market43 days
Description
This gorgeous custom-built home blends architectural elegance with inspired design. Drive up the extra-wide paved driveway, & you'll be greeted by a welcoming lot, lovely landscaping and home that radiates warmth. Step inside to discover an expansive, open-concept main living area, complete w/ soaring cathedral ceilings and gleaming hardwood. The heart of the home features a spacious living room, a bright & airy dining area, & a show-stopping custom kitchen. It boasts a large center island, pristine quartz countertops, & beautiful porcelain sinkperfect for both everyday living & entertaining. Adjacent to the kitchen, you have access to a peaceful screened-in porch, perfect for relaxation & enjoying the outdoors. The home's layout is thoughtfully designed, w/ 3 generously sized bedrooms and a full bathroom located at one end. At the opposite end, the master suite offers a tranquil retreat, w/ tray ceilings, an oversized walk-in closet, & a luxurious ensuite with spa like vibes. Convenience abounds w/ a half bath, a cozy den/office space, laundry & mudroom with custom built-in shelving, providing easy access to the attached garage. Above the garage, is the perfect bonus roomfully finished prefect for a home theater, playrm or games rm! The expansive basement is a blank canvas, waiting for your personal touches and has a walkout to the backyard. This home is truly a masterpiece, offering comfort, style & attention to detail. Dont miss the opportunity to make it yours! (id:39198)
Property Details
Interior
Features
Main level Floor
Sunroom
22'5'' x 7'8''Office
9'4'' x 8'1''Bonus Room
20'5'' x 20'Laundry room
6'1'' x 7'5''Exterior
Features
Property History
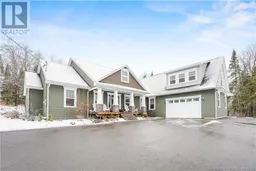 34
34
