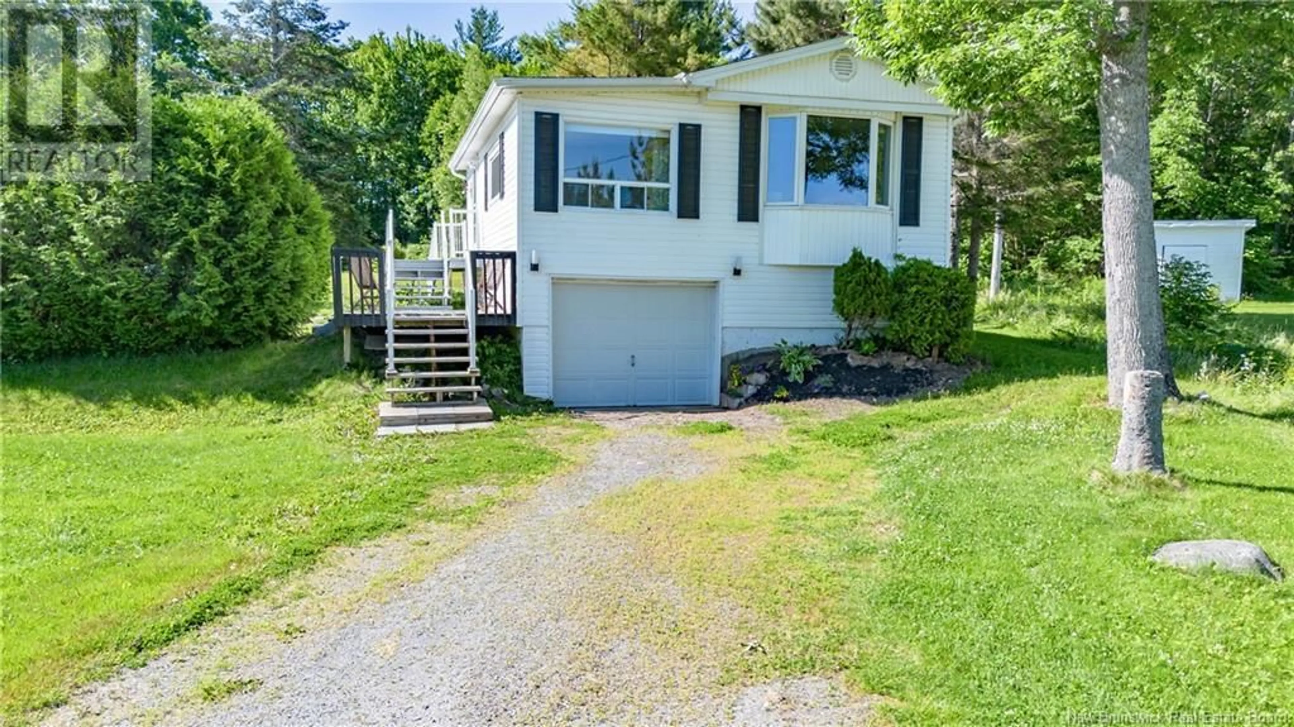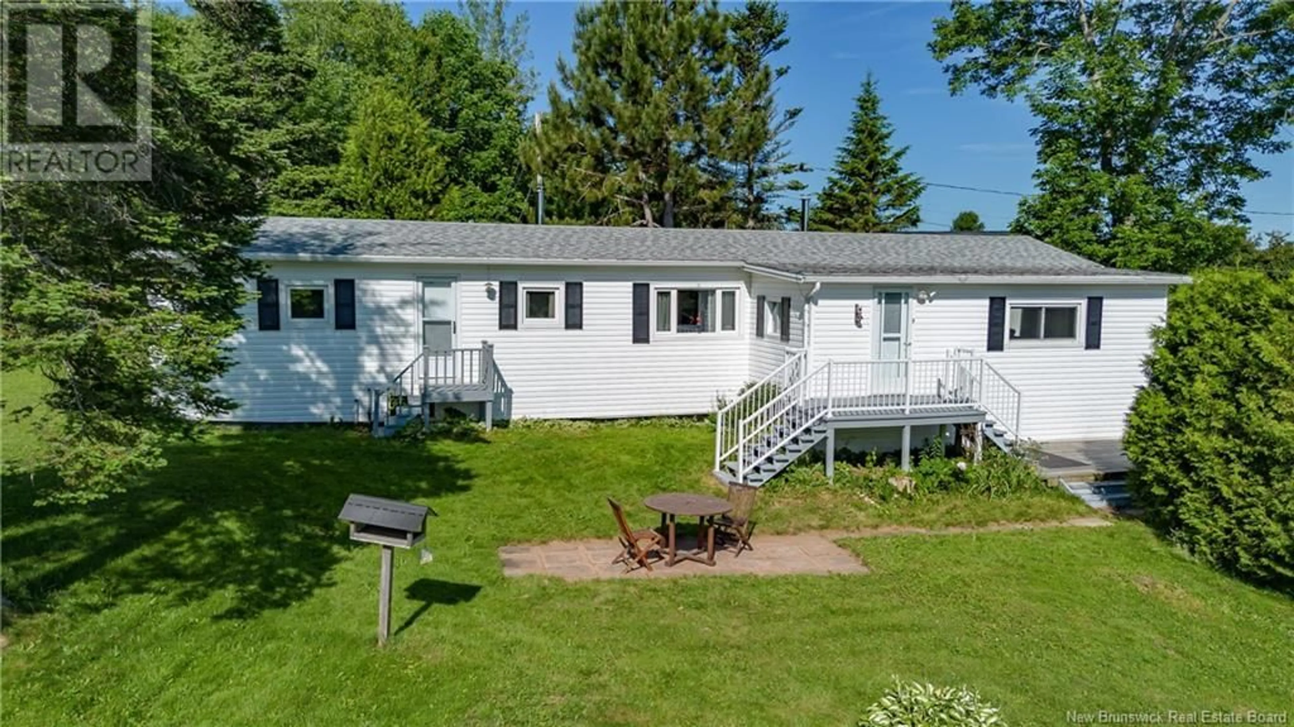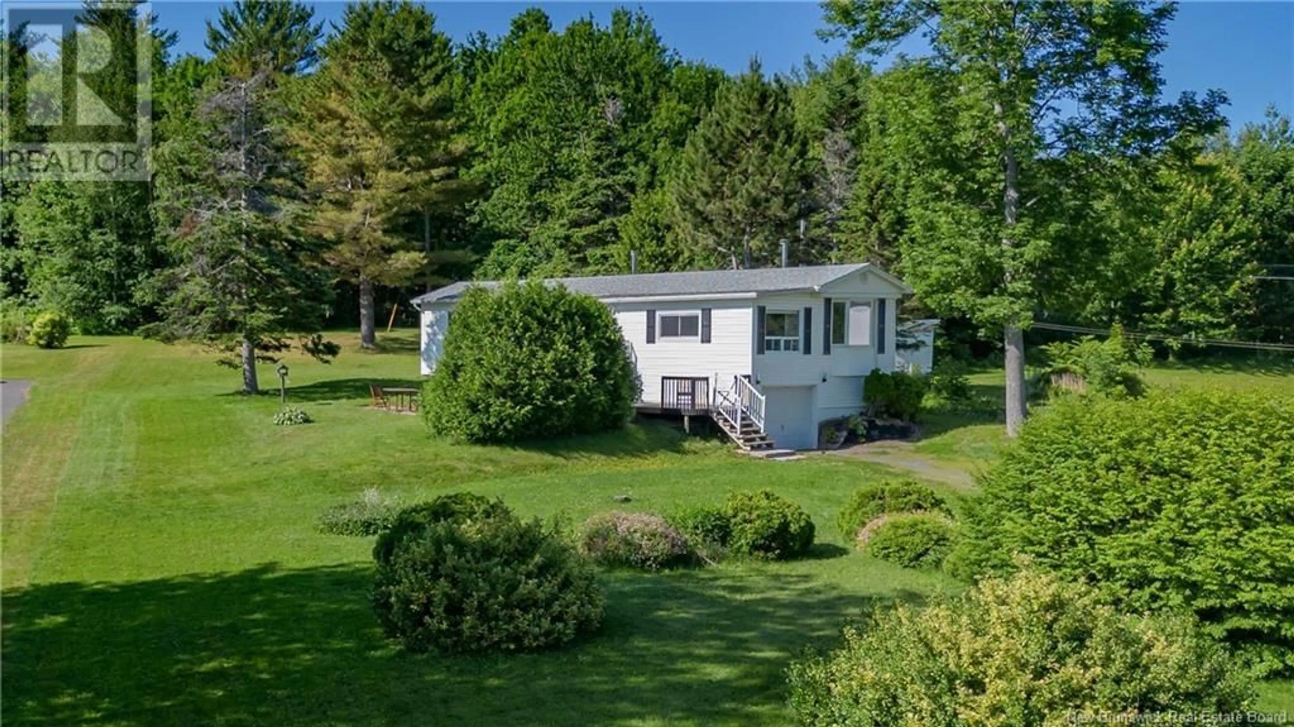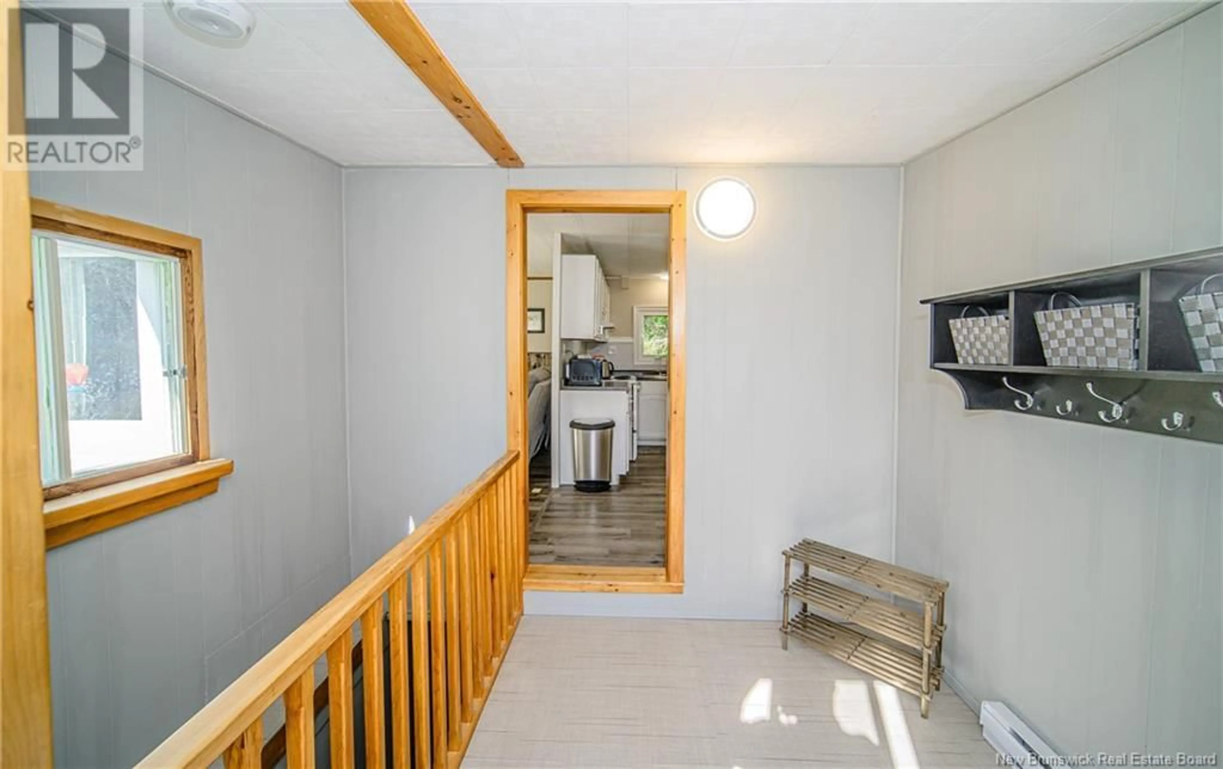448 ROUTE 102, Burton, New Brunswick E2V3J9
Contact us about this property
Highlights
Estimated valueThis is the price Wahi expects this property to sell for.
The calculation is powered by our Instant Home Value Estimate, which uses current market and property price trends to estimate your home’s value with a 90% accuracy rate.Not available
Price/Sqft$248/sqft
Monthly cost
Open Calculator
Description
Welcome to this inviting 3-bedroom, 1-bath home situated on a beautiful lot approximately 13 minutes from Oromocto, Base Gagetown, and steps from Burton School and minutes to other amenities. Perfectly blending comfort and functionality, this home offers updates, space, and a welcoming feel throughout. Step inside through the convenient mudroom and into the spacious kitchen, complete with a small island, sitting or dining area, and a large window that fills the space with natural light. Enjoy year-round comfort with a ductless heat pump. The living room is bright and generous in size ideal for relaxing or hosting friends and family. One of the three bedrooms makes a great option for a home office, guest room, or nursery. The large primary bedroom offers a second heat pump, great closet space. The bathroom is roomy, functional, and tastefully finished.Downstairs, the basement provides even more living flexibility featuring a third ductless heat pump, ample storage, laundry area, and direct access to the garage. Outside, enjoy the two-level deck thats perfect for entertaining, summer BBQs, or relaxing evenings in your private yard. All measurements are approximate and to be confirmed by purchaser. (id:39198)
Property Details
Interior
Features
Main level Floor
Primary Bedroom
13' x 11'Bedroom
7' x 9'5''Kitchen
13'1'' x 12'3''Mud room
9'6'' x 9'3''Property History
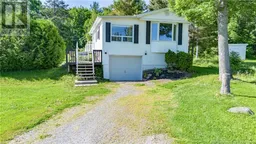 42
42
