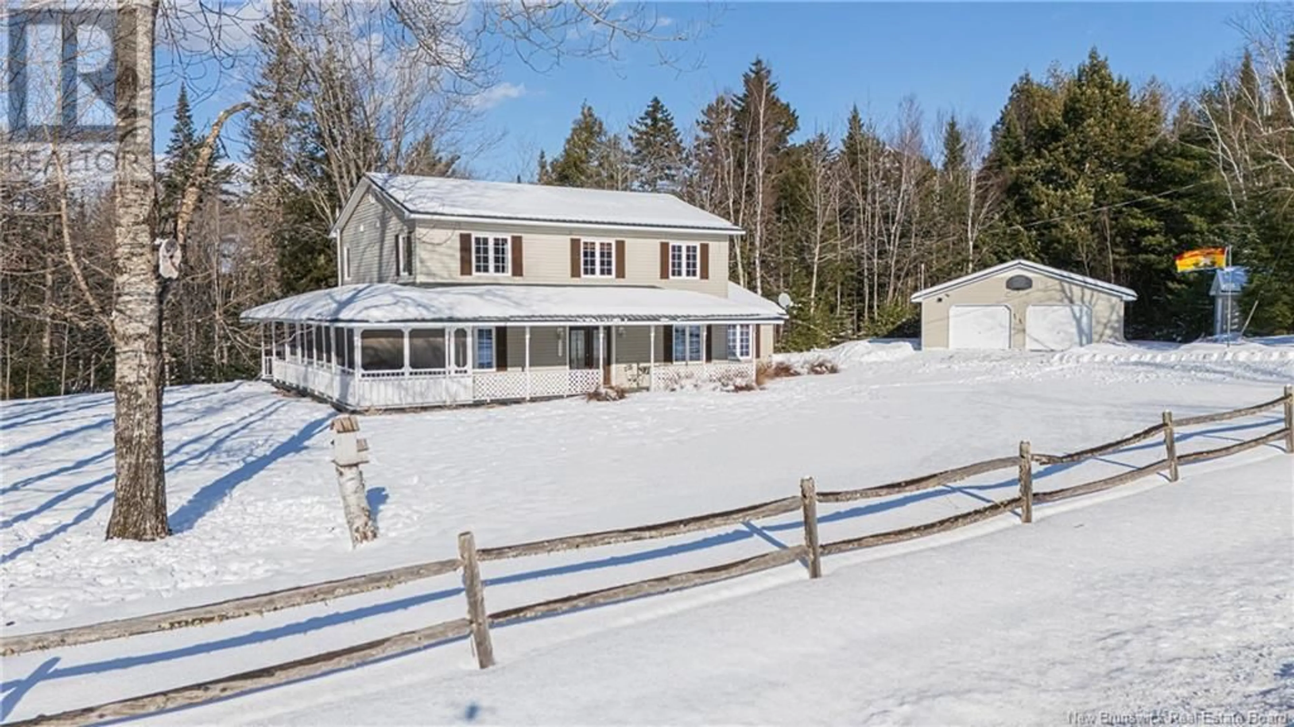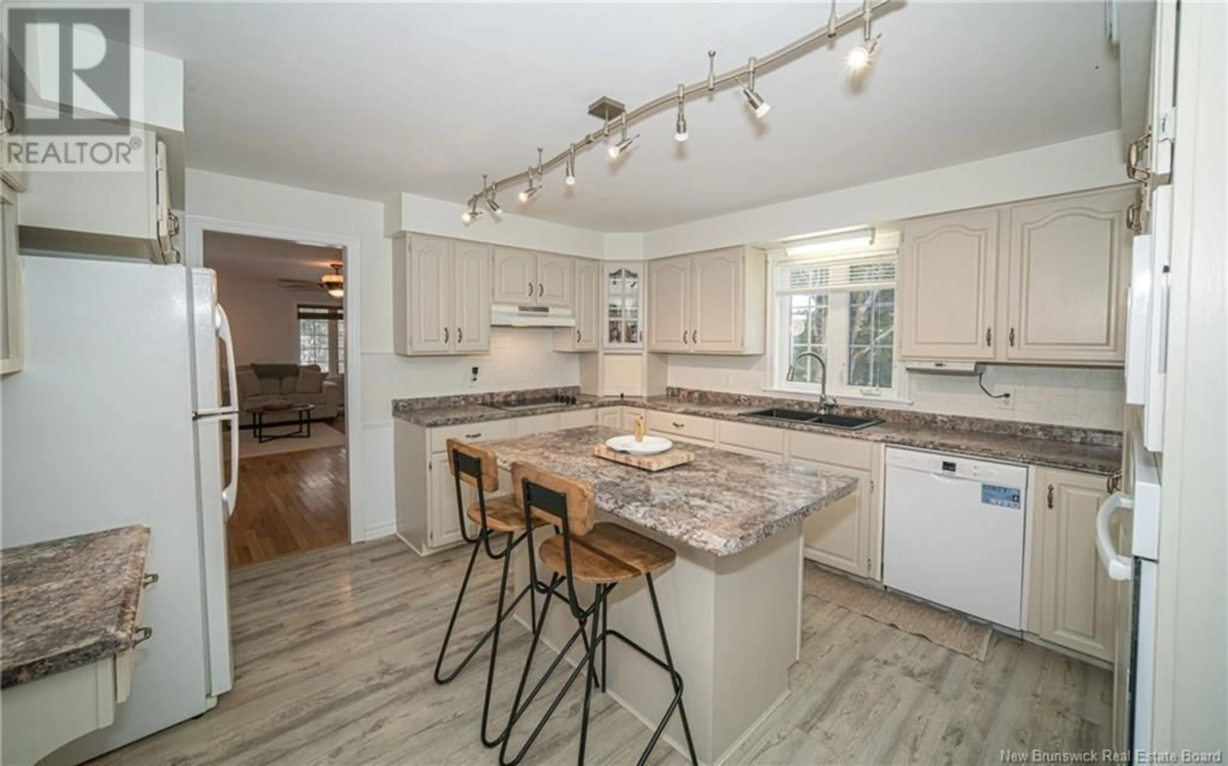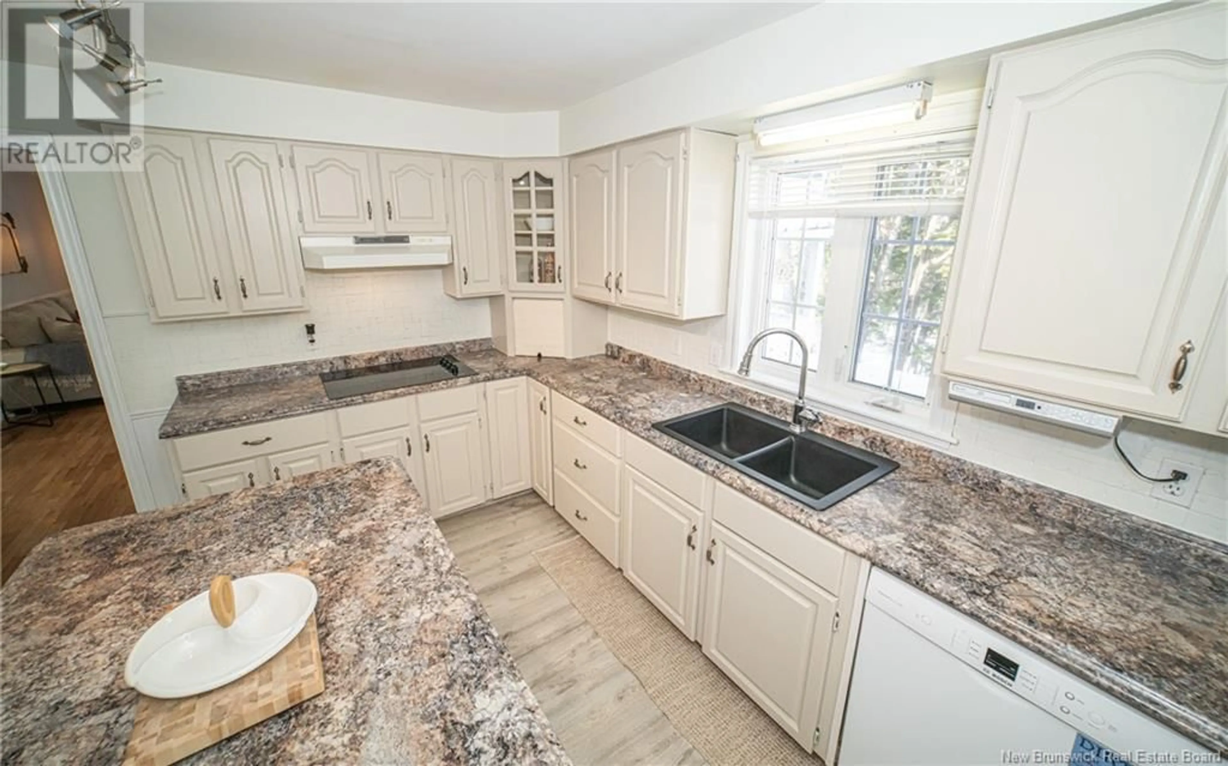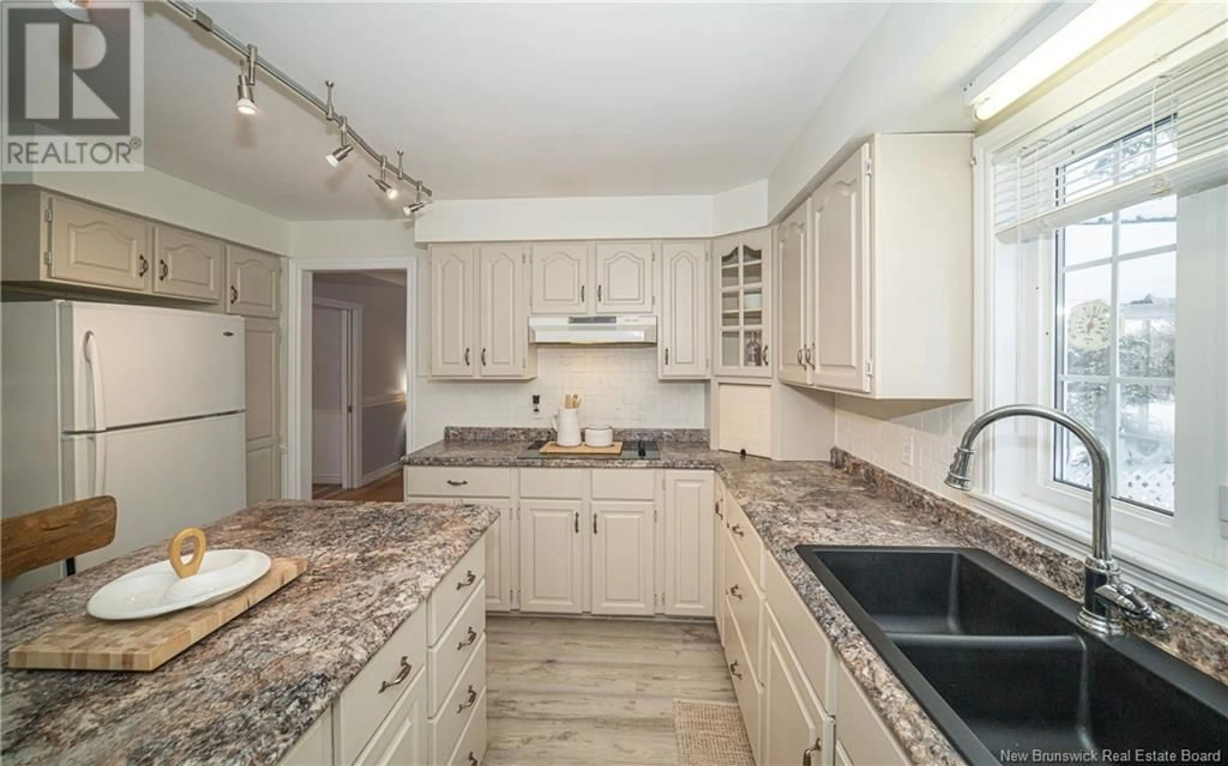442 WHITTAKER ROAD, Rusagonis, New Brunswick E3B7Z4
Contact us about this property
Highlights
Estimated ValueThis is the price Wahi expects this property to sell for.
The calculation is powered by our Instant Home Value Estimate, which uses current market and property price trends to estimate your home’s value with a 90% accuracy rate.Not available
Price/Sqft$248/sqft
Est. Mortgage$2,362/mo
Tax Amount ()$3,604/yr
Days On Market72 days
Description
Charming Country Retreat Peaceful Living with Modern Comforts! Beautifully maintained 4-bedroom, 2.5-bathroom home, nestled in serene setting backing on the South Branch Rusagonis Stream. From spacious interiors to picturesque outdoor spaces, this home is ideal for those seeking privacy, tranquility, and room to growall while being within easy reach of modern amenities. Heart of the home features well-appointed kitchen w/ ample cabinetry, island, & included appliances, bright and welcoming dining room. Spacious family room is perfect for relaxing evenings, featuring pellet stove for added warmth and ambiance. Versatile Main Floor Layout Includes den/office space could be used as family room, bedroom & convenient half bath, making it perfect for guests or multigenerational living. Functional Mudroom & Laundry Room. 2nd floor primary suite, complete with private ensuite bath & walk-in closet. Two Additional Bedrooms & huge main bathroom featuring double-sink vanityperfect for busy mornings! Large Wrap-Around Screened Porch ultimate spot - enjoy morning coffee or take in peaceful views while being protected from the elements. Double Detached Garage A spacious two-car garage provides plenty of room for vehicles, tools, and outdoor gear. Additional Storage Shed. Located just 20 minutes from Fredericton, this home offers the best of both worldsa peaceful country retreat while still being conveniently close to shopping, schools, and city amenities. (id:39198)
Property Details
Interior
Features
Second level Floor
Bath (# pieces 1-6)
9'10'' x 9'9''Primary Bedroom
17'2'' x 14'1''Ensuite
9'10'' x 12'1''Bedroom
13'7'' x 10'0''Property History
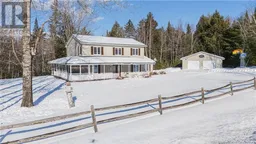 47
47
