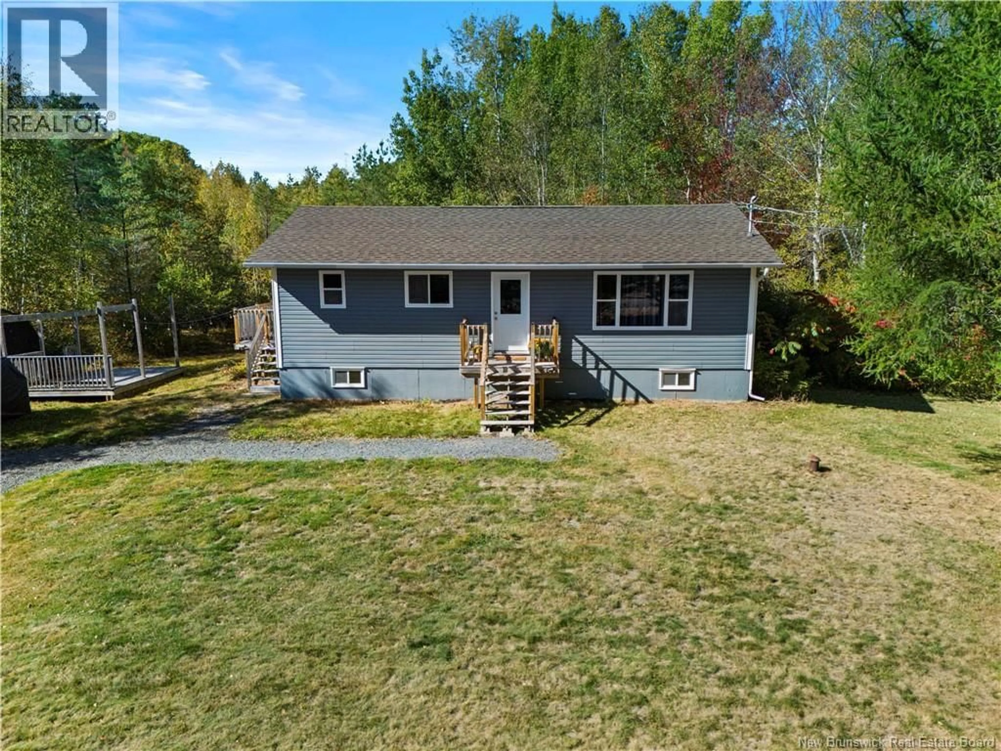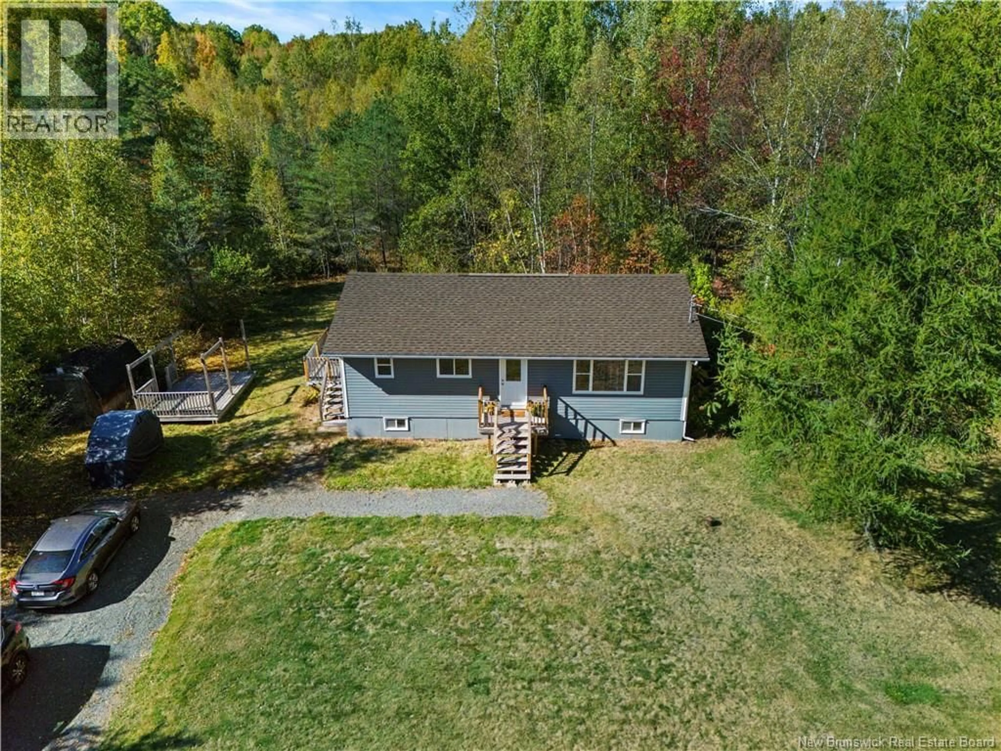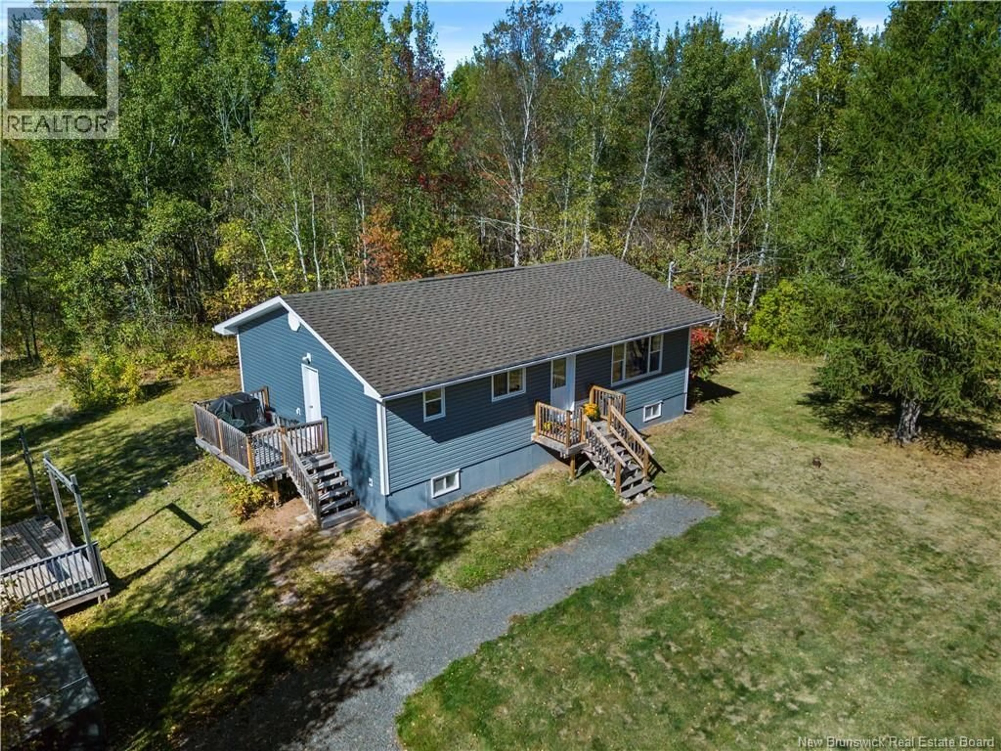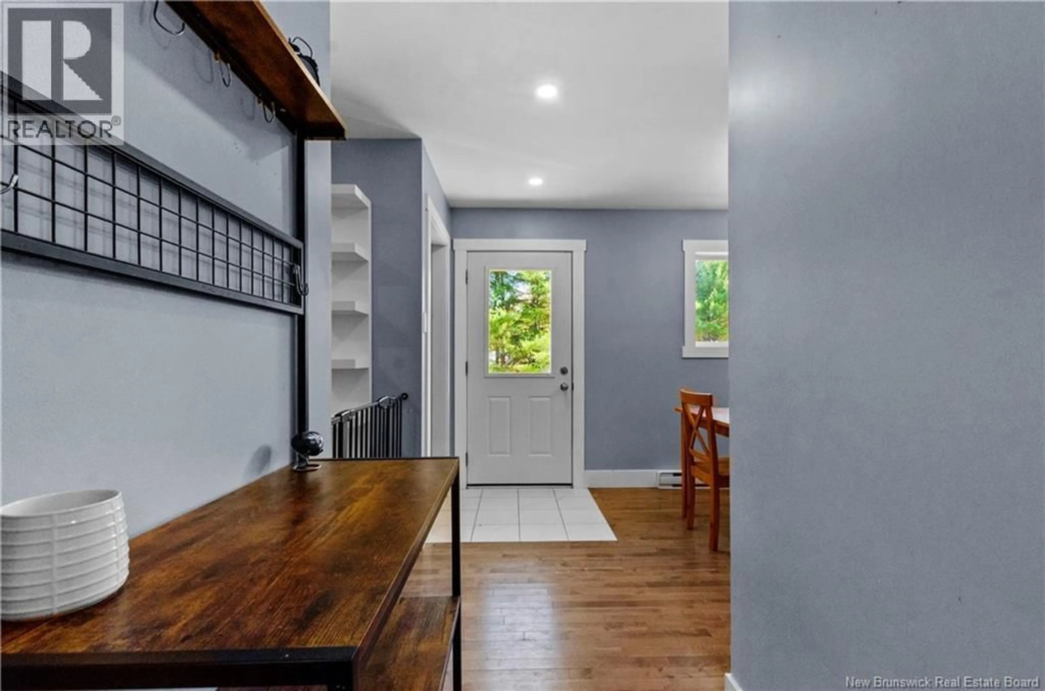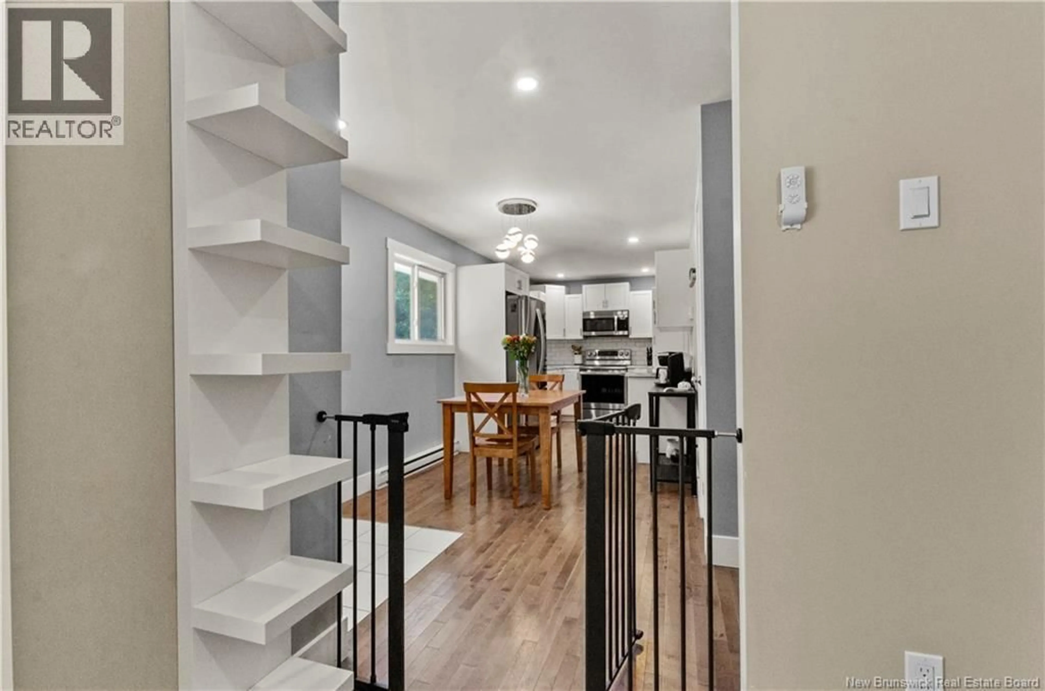42 GILBERT DRIVE, Burton, New Brunswick E2V3H9
Contact us about this property
Highlights
Estimated valueThis is the price Wahi expects this property to sell for.
The calculation is powered by our Instant Home Value Estimate, which uses current market and property price trends to estimate your home’s value with a 90% accuracy rate.Not available
Price/Sqft$168/sqft
Monthly cost
Open Calculator
Description
Finally a home for first time buyers! This raised bungalow on just under 2 acres offers the best of both worlds: complete privacy with a quick drive to town. This solidly built home has been fully renovated, including a finished basement, and is truly move-in ready with high value and minimal updates required. The main floor features three bedrooms and a full renovated bathroom, while the basement holds a potential fourth bedroom and a full renovated bathroom, plus additional storage room. The property boasts a bright, modern kitchen, updated bathrooms, fresh flooring and paint, and efficient systems. With a spacious, private lot, theres ample room for outdoor living, gardening, and recreation, plus the potential to add a garage in the future for even more value. Located close to CFB Gagetown while maintaining a serene, private setting, this home combines great bones with recent upgrades, providing a turnkey purchase with significant upside for the next homeowner. (id:39198)
Property Details
Interior
Features
Basement Floor
Utility room
10'0'' x 14'6''Bath (# pieces 1-6)
6'5'' x 6'7''Games room
11'6'' x 12'0''Office
7'10'' x 14'9''Property History
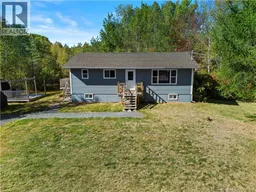 33
33
