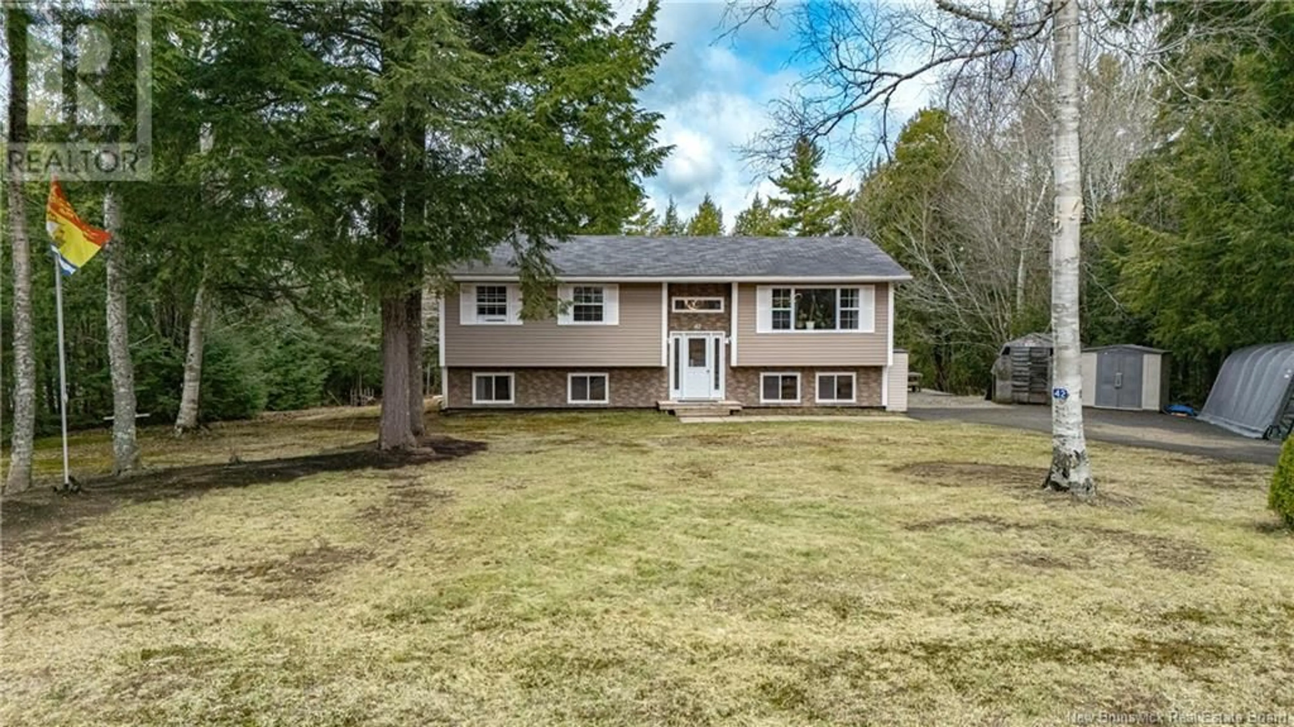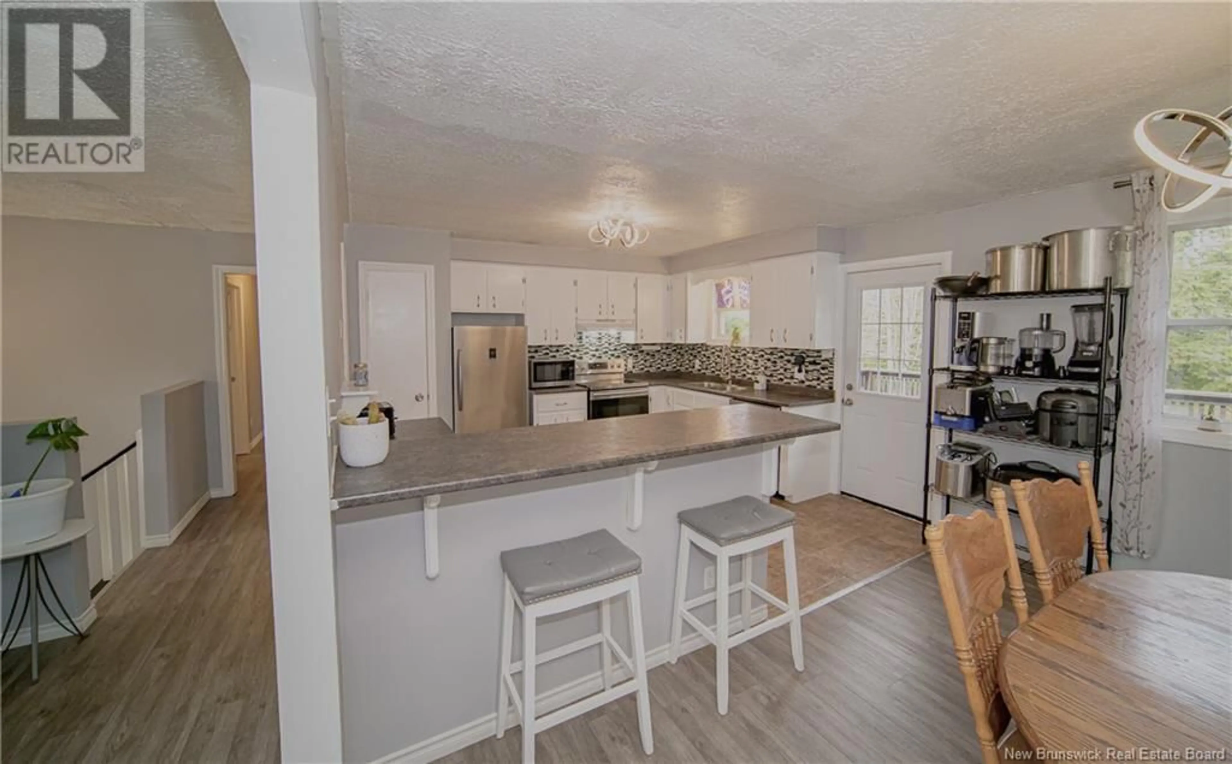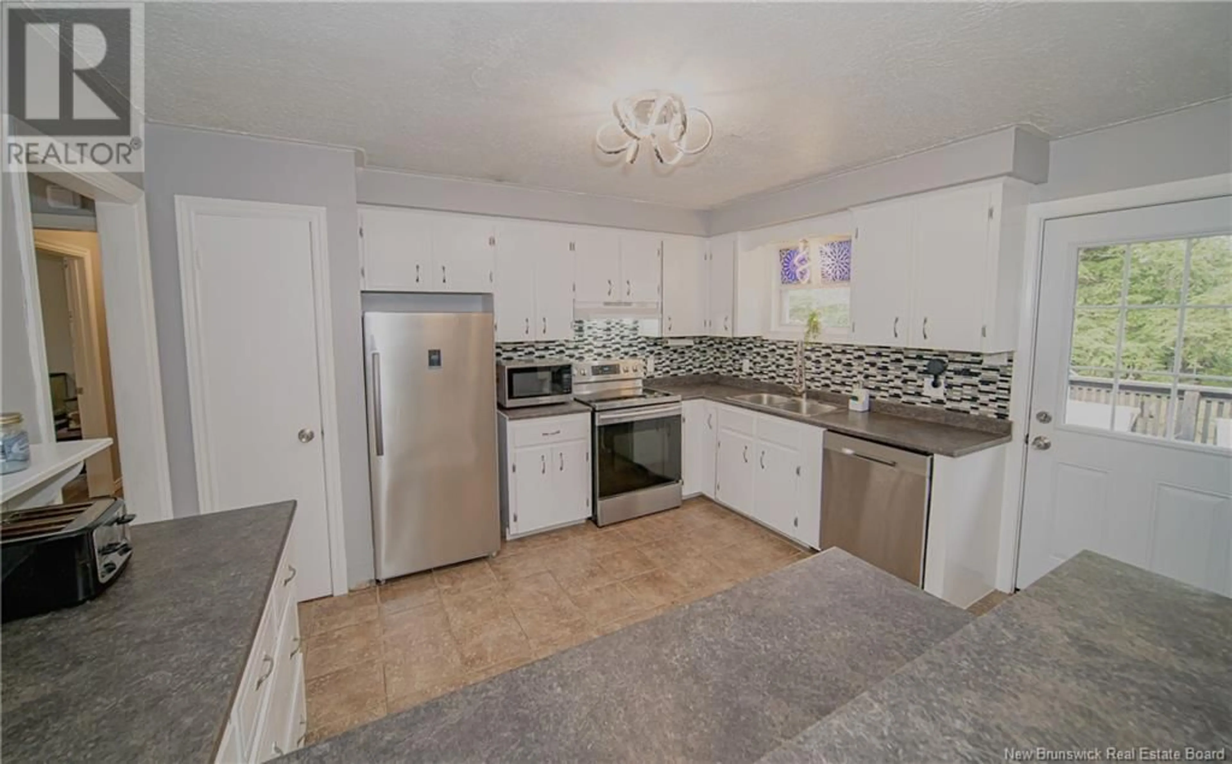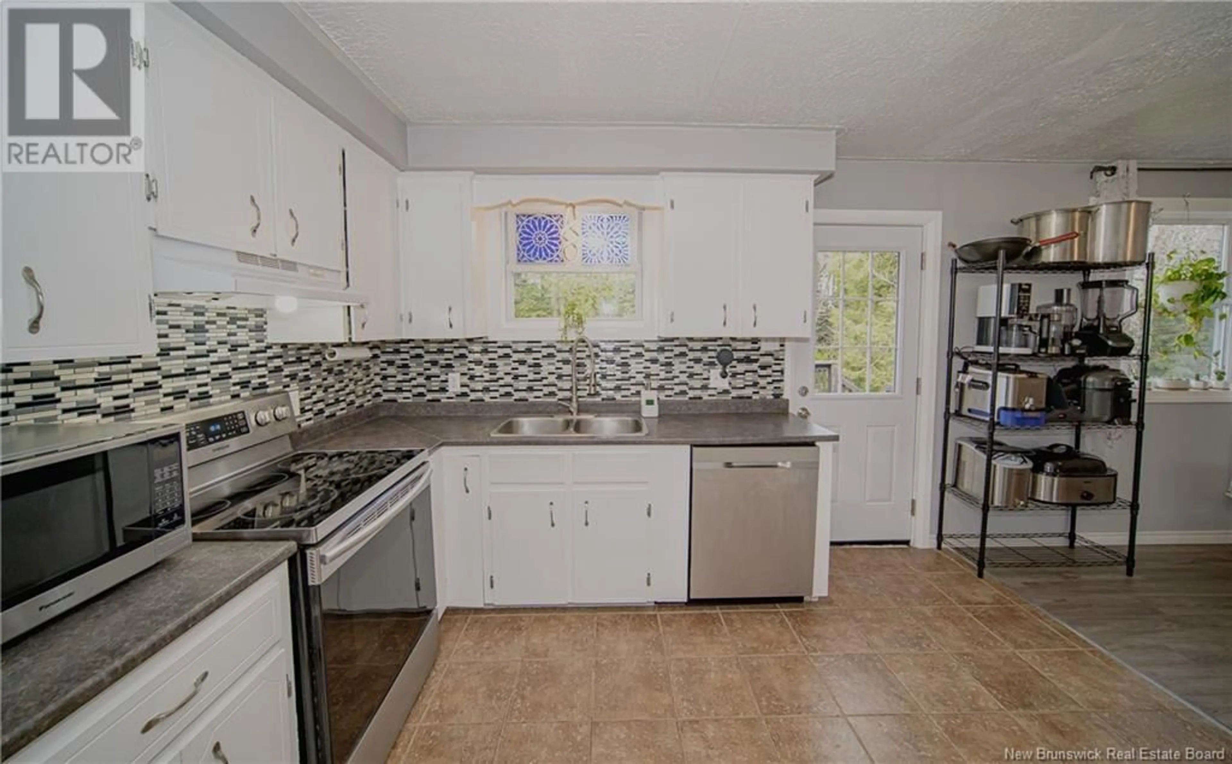42 DARRYL DRIVE, Burton, New Brunswick E2V3C2
Contact us about this property
Highlights
Estimated ValueThis is the price Wahi expects this property to sell for.
The calculation is powered by our Instant Home Value Estimate, which uses current market and property price trends to estimate your home’s value with a 90% accuracy rate.Not available
Price/Sqft$366/sqft
Est. Mortgage$1,717/mo
Tax Amount ()$3,091/yr
Days On Market1 day
Description
Space, Comfort & LocationJust Minutes from Oromocto and Base Gagetown! Set on huge, private lot in fabulous subdivision, this freshly updated 6-bedroom, 2-bathroom home offers the perfect blend of space, function, and family-friendly living. Main floor features spacious kitchen with breakfast bar, seamlessly open to the dining areacomplete with fridge, stove, dishwasher, and freezer included. Off the dining area allows access to private backyard and sunny deck, perfect for entertaining or relaxing outdoors. Bright living room sets warm tone, while three bedrooms, including primary with ensuite, and full main bath complete this level. Downstairs, youll find huge family room, three additional bedrooms, and large laundry room with soaker sinkideal for busy households. Two ductless heat pumps (one on each level) provide efficient, year-round comfort. Freshly painted throughout with brand-new flooring, this move-in ready home checks all the boxes. (id:39198)
Property Details
Interior
Features
Basement Floor
Laundry room
8'0'' x 10'0''Bedroom
12'0'' x 10'0''Bedroom
12'0'' x 10'0''Bedroom
13'2'' x 13'0''Property History
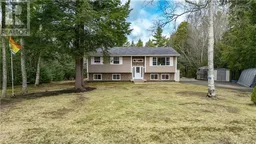 44
44
