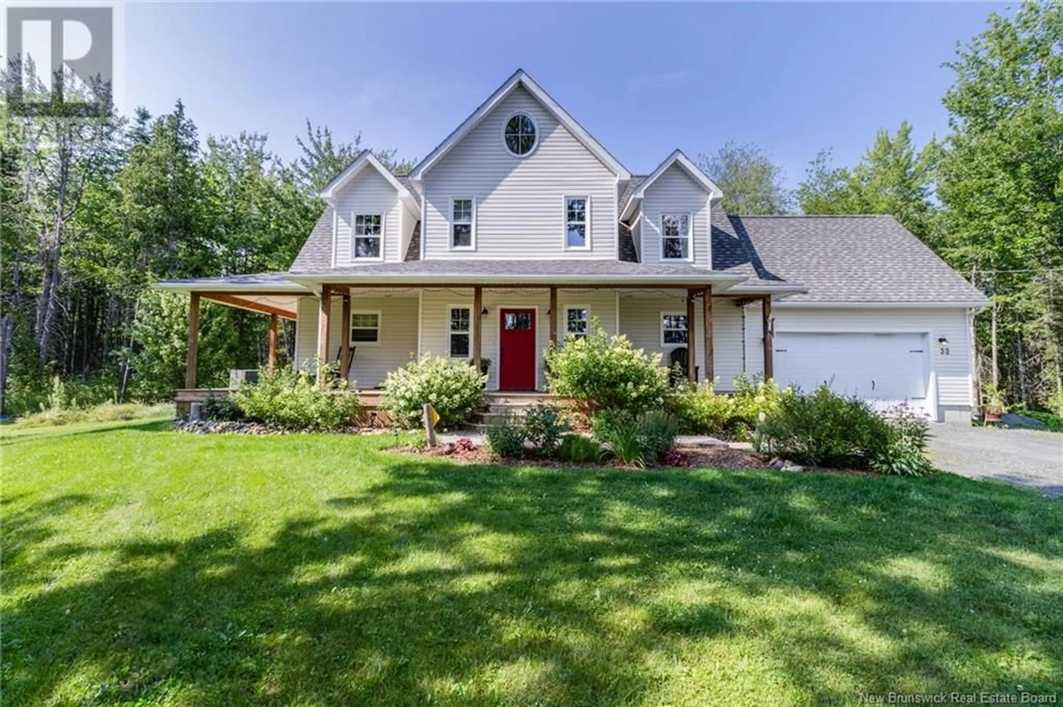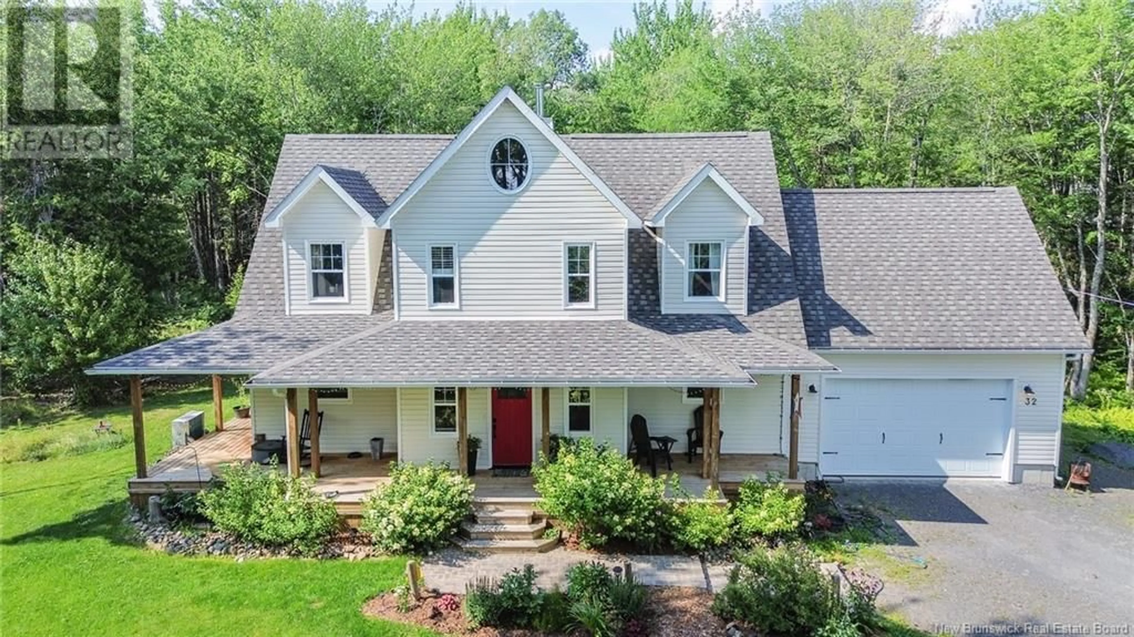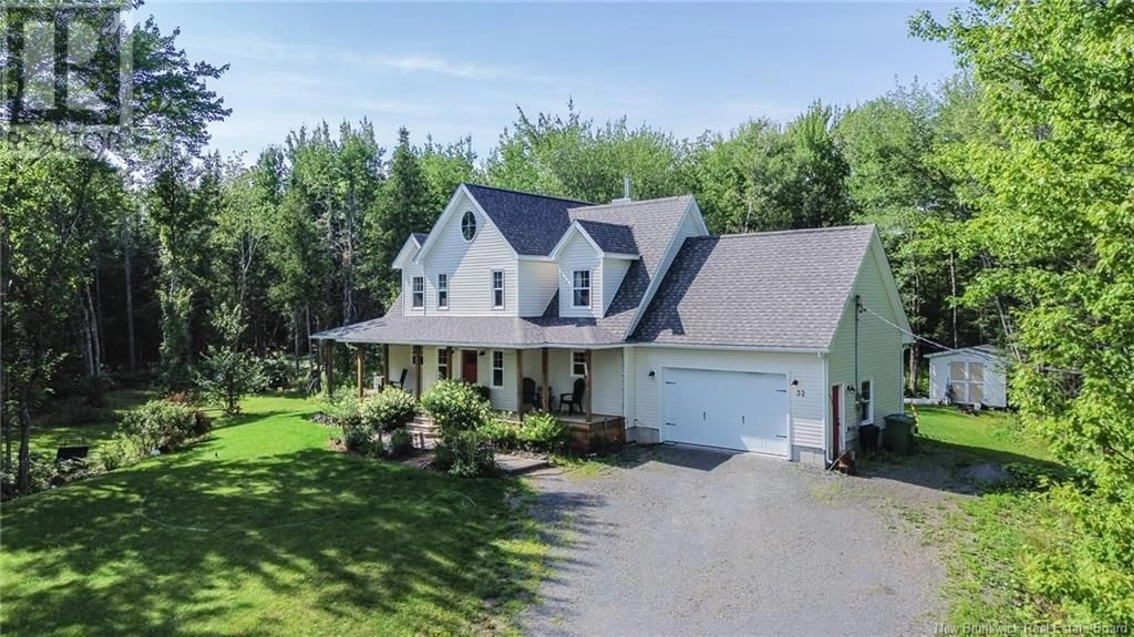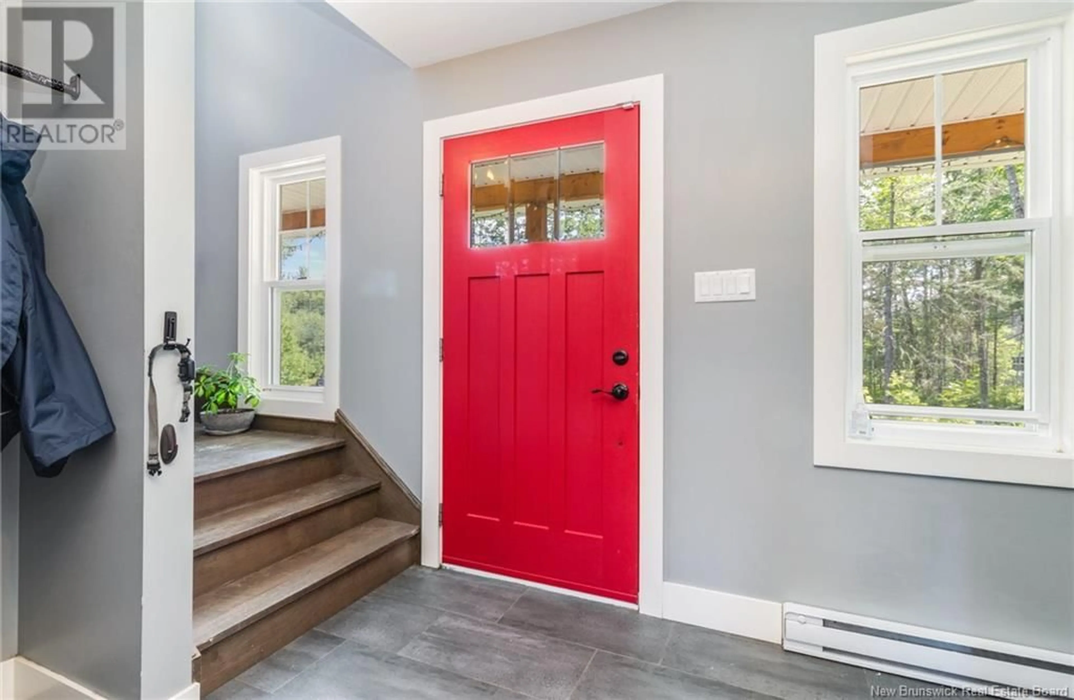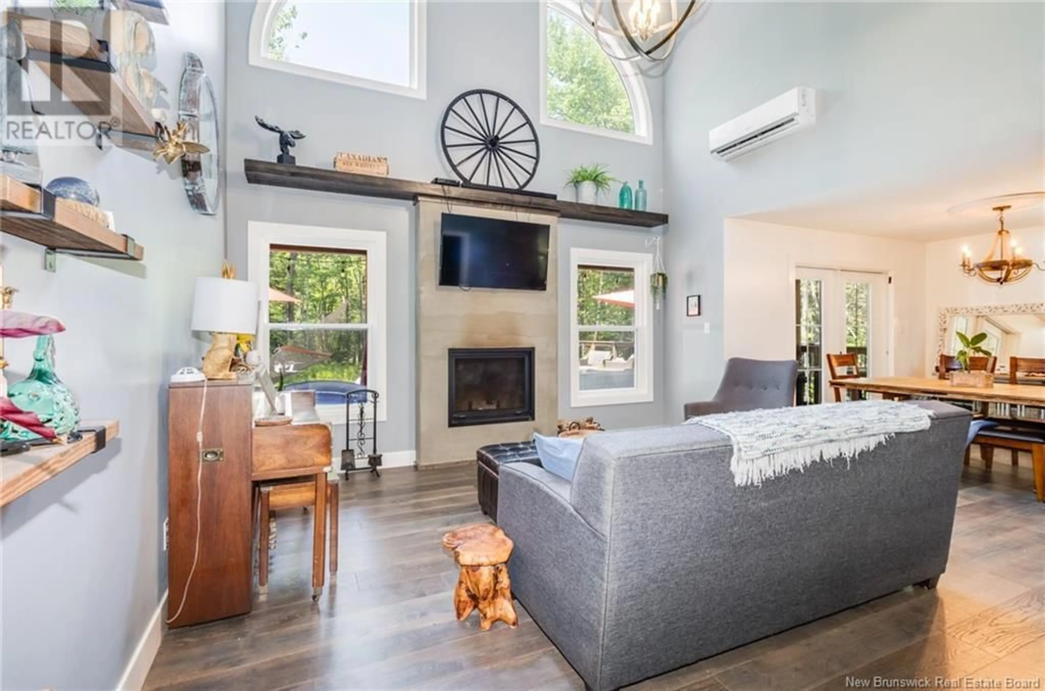32 WILLOWDALE DRIVE, Waasis, New Brunswick E3B0V5
Contact us about this property
Highlights
Estimated valueThis is the price Wahi expects this property to sell for.
The calculation is powered by our Instant Home Value Estimate, which uses current market and property price trends to estimate your home’s value with a 90% accuracy rate.Not available
Price/Sqft$555/sqft
Monthly cost
Open Calculator
Description
Welcome to your dream home! This stunning modern farmhouse sits proudly on an oversized, elevated lot, tucked back from the road for added privacy and curb appeal. Located in the highly sought-after Wood Valley Estates, the property has it all. Step onto the wrap-around porch and into a spacious and welcoming foyer that opens into an open-concept living and dining area with powder room. The cozy living room, centered around a beautiful wood-burning fireplace. The dining area is perfectly positioned off the kitchen, leading directly to the backyard. Also on this level you will find the primary suite with back doors opening to the pool deck. A walk-through closet leads to the stunning, spa like wet room with live edge counter tops. Upstairs, two generously sized bedrooms flank an airy catwalk overlooking the living space below, a full bathroom completing this level. The lower level offers a large rec room perfect for a home theater, laundry room, and ample storage. The outdoor space is just as impressive as the home itself. This lush, beautiful yard is a true sanctuarysurrounded by trees and flower beds that showcase pride of ownership. Follow the path to a stream, where a firepit area invites peaceful evenings. The backyard is a private oasis, complete with an expansive deck and above-ground pool. Whether you're hosting friends or enjoying a quiet moment, this 1.4 acre property is exceptional. (id:39198)
Property Details
Interior
Features
Basement Floor
Recreation room
14'1'' x 16'Laundry room
3'7'' x 9'Property History
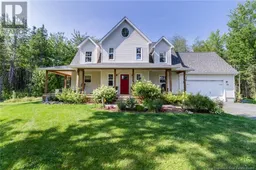 45
45
