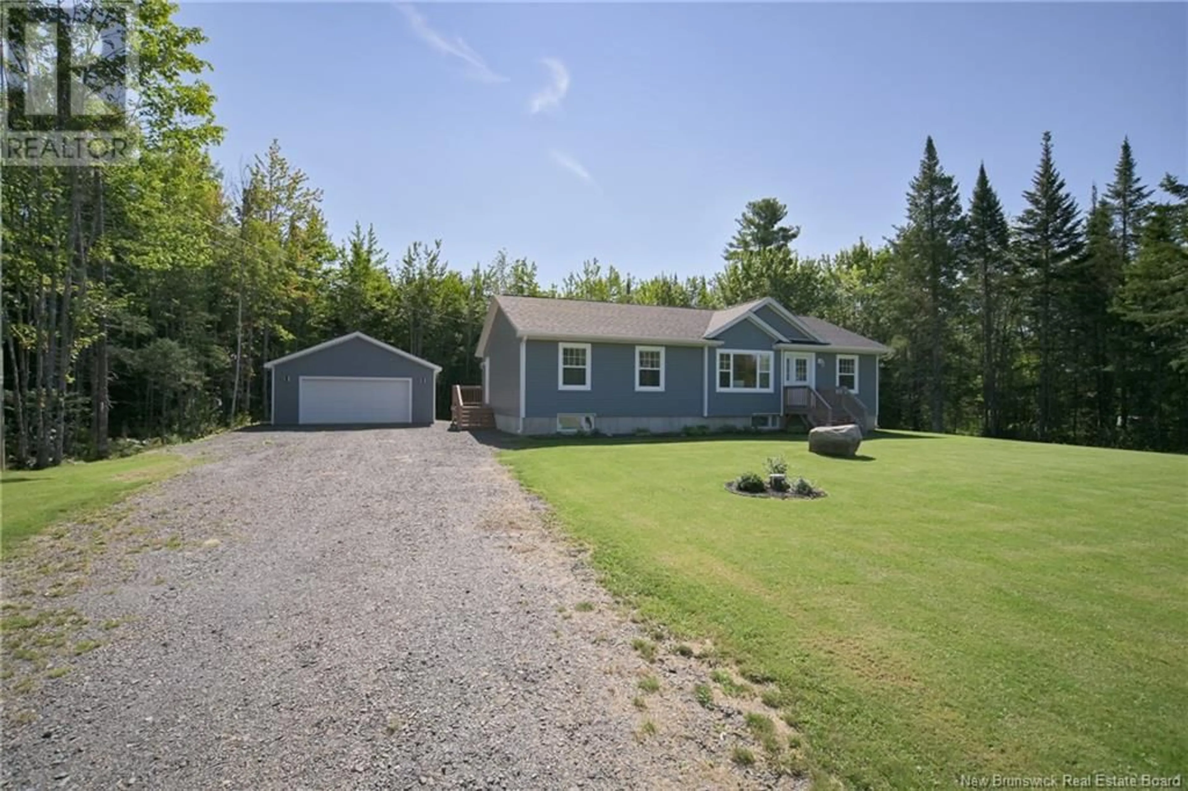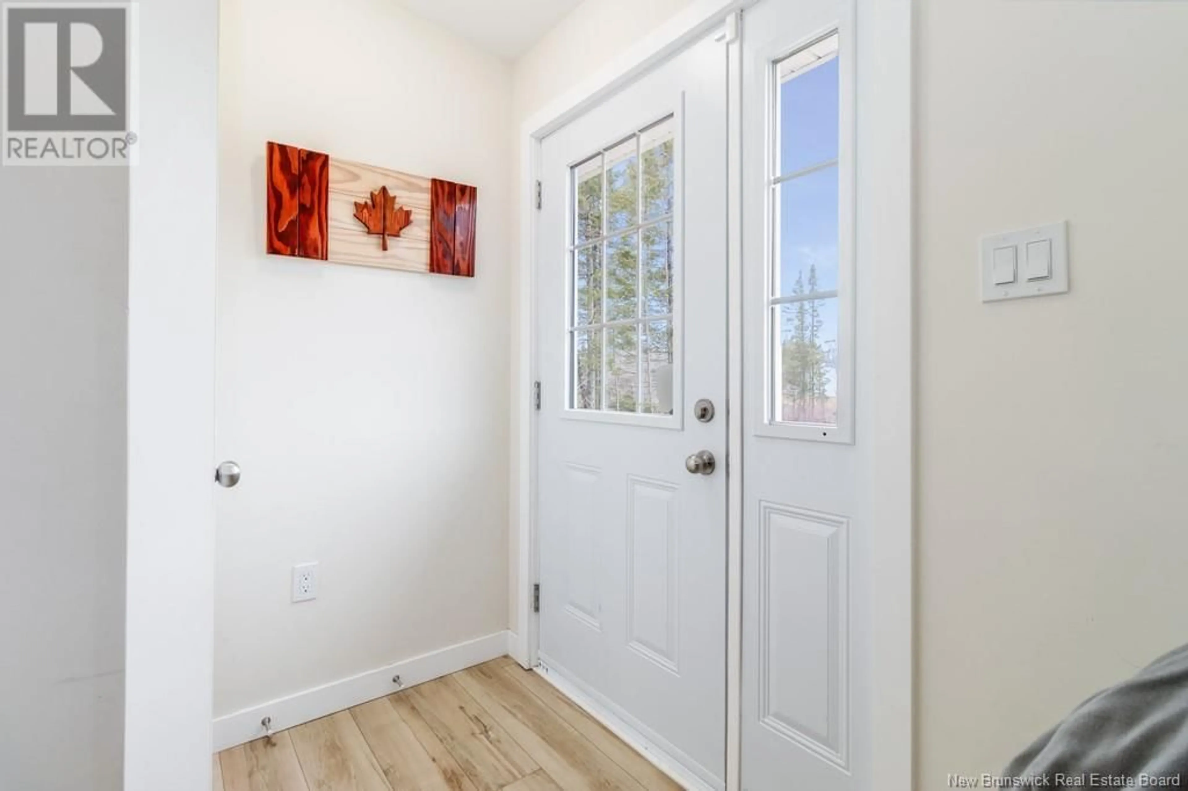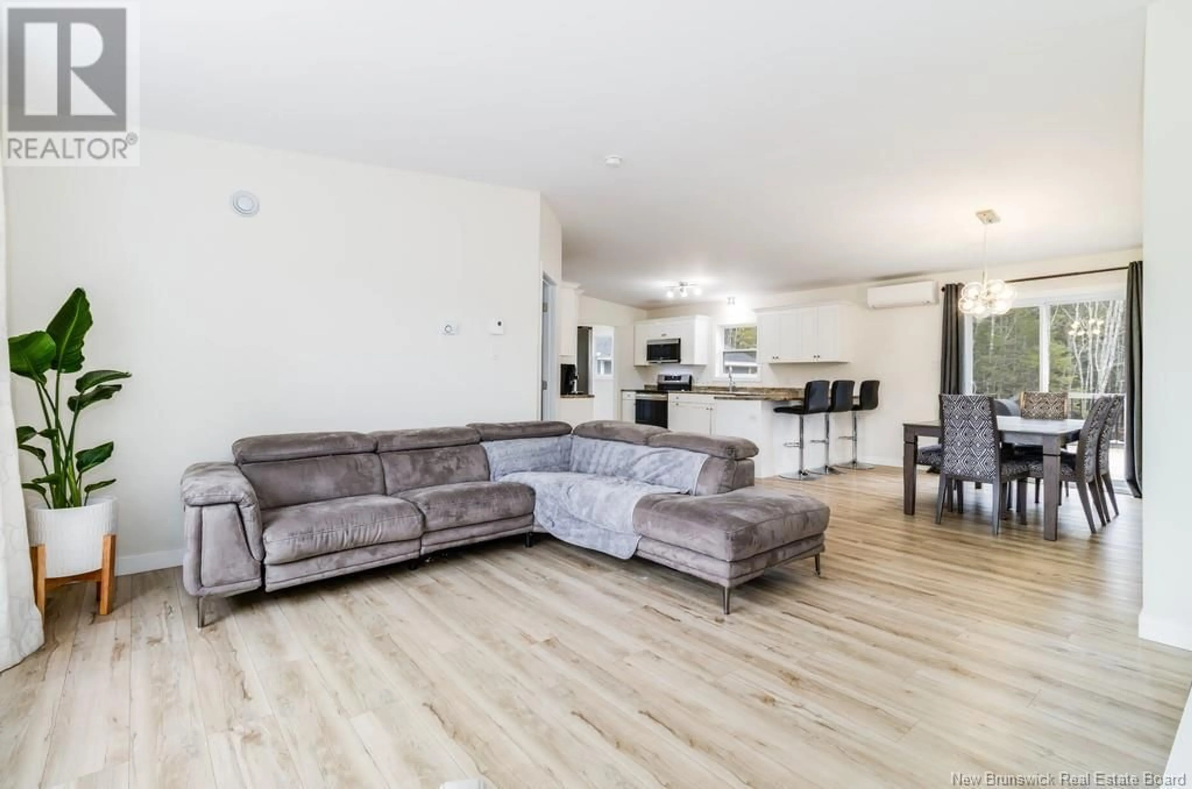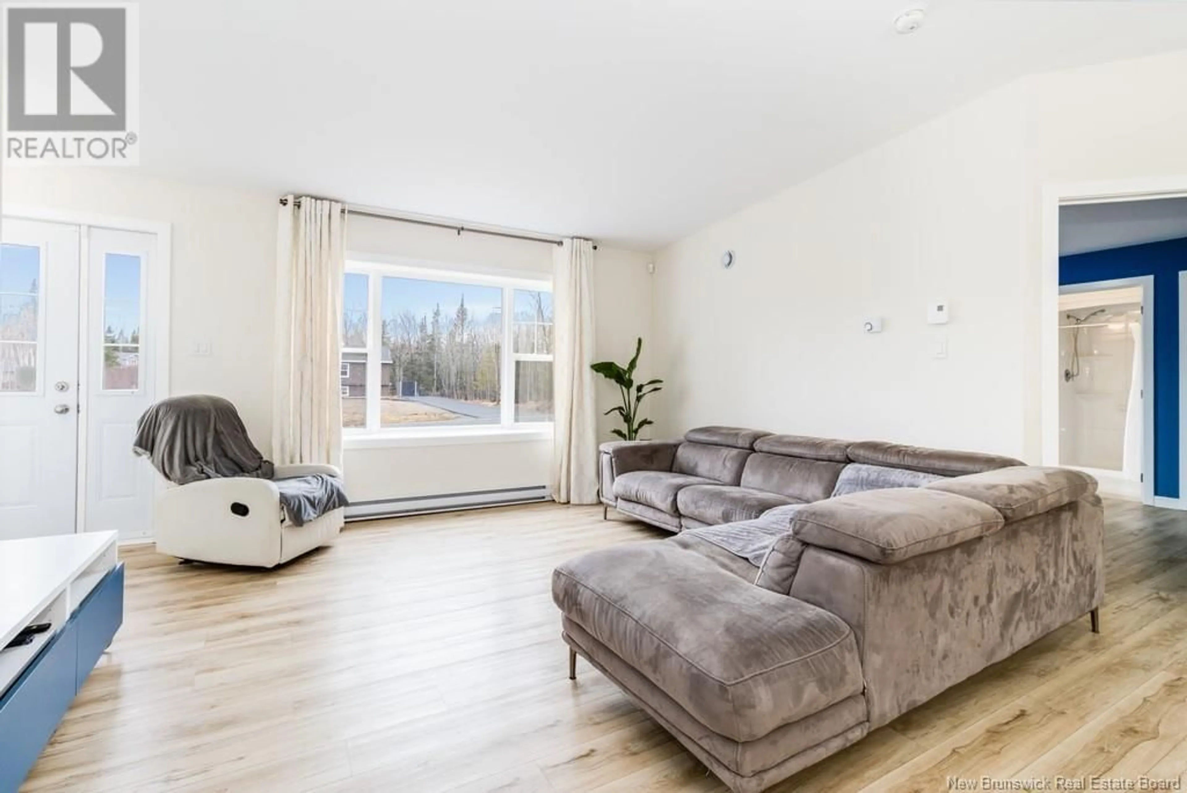30 Raymond Drive, Rusagonis, New Brunswick E3B0T5
Contact us about this property
Highlights
Estimated ValueThis is the price Wahi expects this property to sell for.
The calculation is powered by our Instant Home Value Estimate, which uses current market and property price trends to estimate your home’s value with a 90% accuracy rate.Not available
Price/Sqft$392/sqft
Est. Mortgage$2,362/mo
Tax Amount ()-
Days On Market10 days
Description
Welcome to 30 Raymond Drive in peaceful Rusagonis, a modern bungalow built in 2021 with a thoughtful layout and stylish finishes throughout. Step inside to a bright, open-concept living space that feels warm and welcoming. The living room flows into the dining area, where patio doors and a sleek modern light fixture create the perfect ambiance for everyday living or entertaining. The kitchen is designed for both function and flair, featuring an L-shaped counter with an overhang for casual seating, a pantry, and a ductless heat pump for comfort year-round. Convenient main-floor laundry is tucked away just down the hall. You'll find three bedrooms on this level, including a luxurious primary suite with a generous walk-in closet and a private ensuite. The main bathroom is centrally located between the two secondary bedrooms. Downstairs, the fully finished basement offers incredible additional space with a large rec room, two more bedrooms, a third full bathroom, and a storage room. Outside, enjoy summer days in your private backyard with a deck perfect for lounging or BBQs. A detached double garage completes the property. Move-in ready and just minutes from Fredericton, this one is a must-see! (id:39198)
Property Details
Interior
Features
Basement Floor
Recreation room
37'4'' x 11'10''Storage
8'11'' x 12'9''Bedroom
10'5'' x 12'9''Bedroom
12'5'' x 12'1''Exterior
Features
Property History
 47
47



