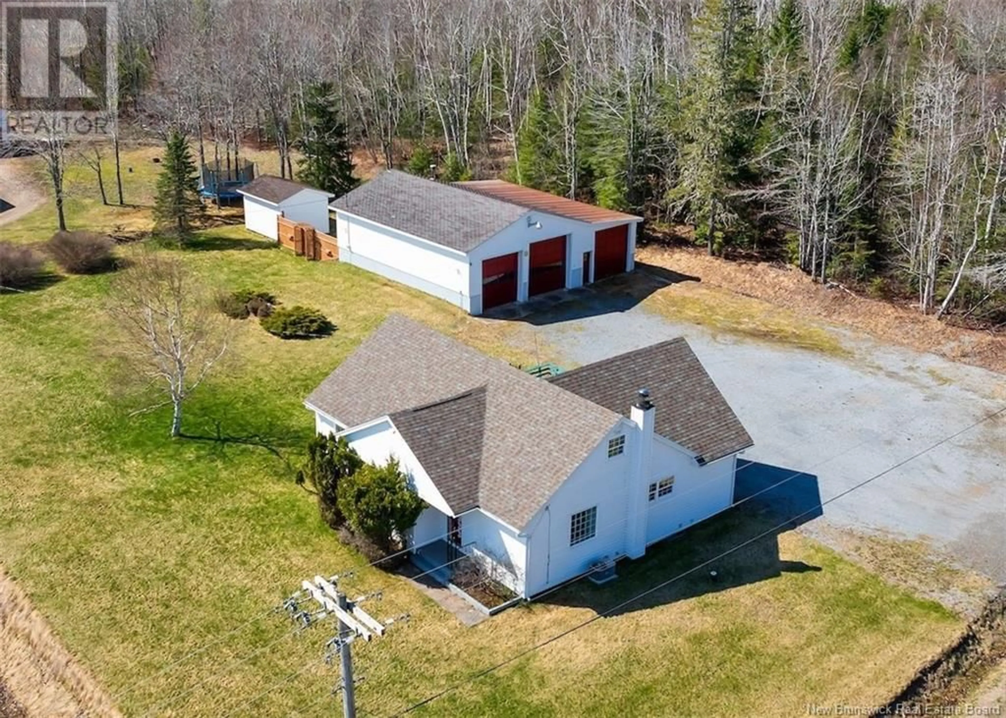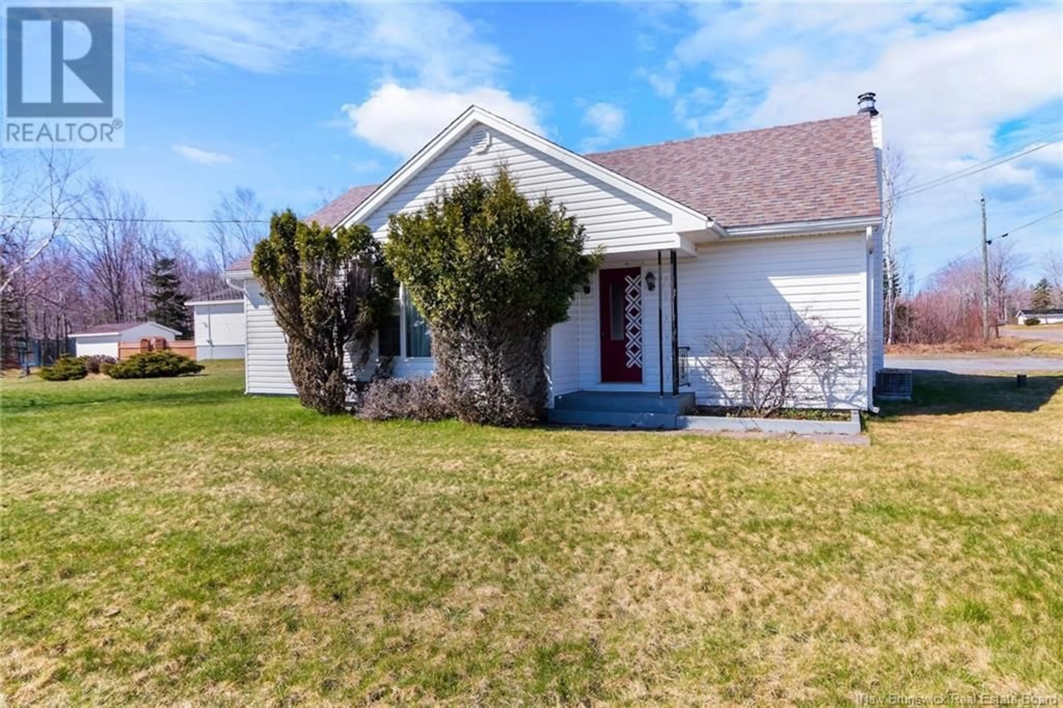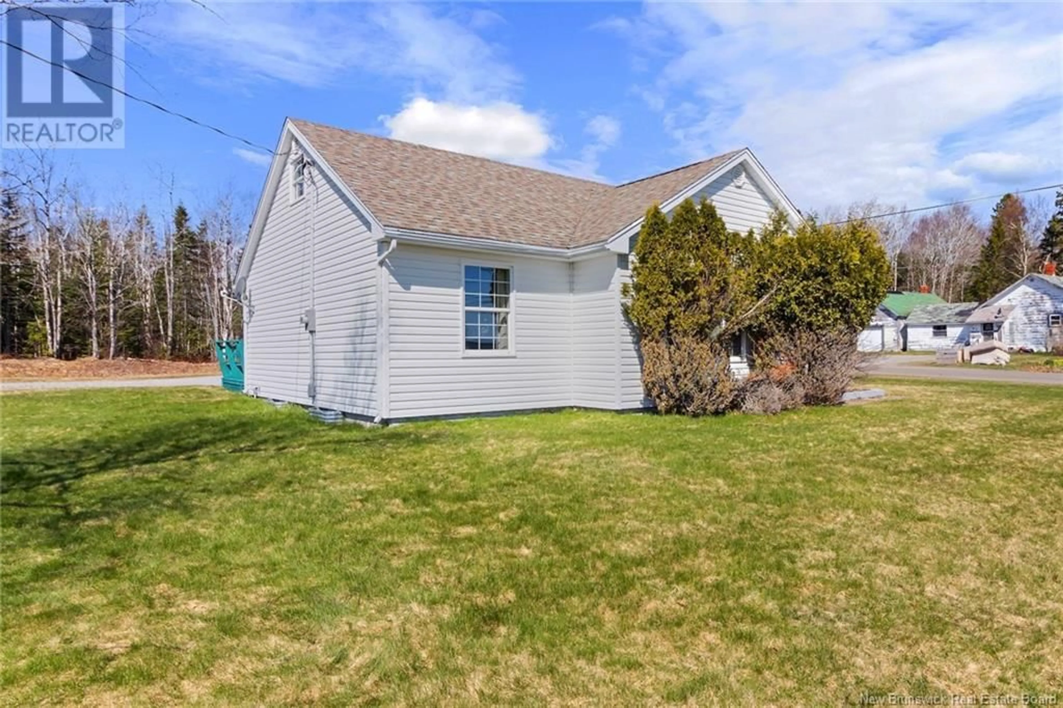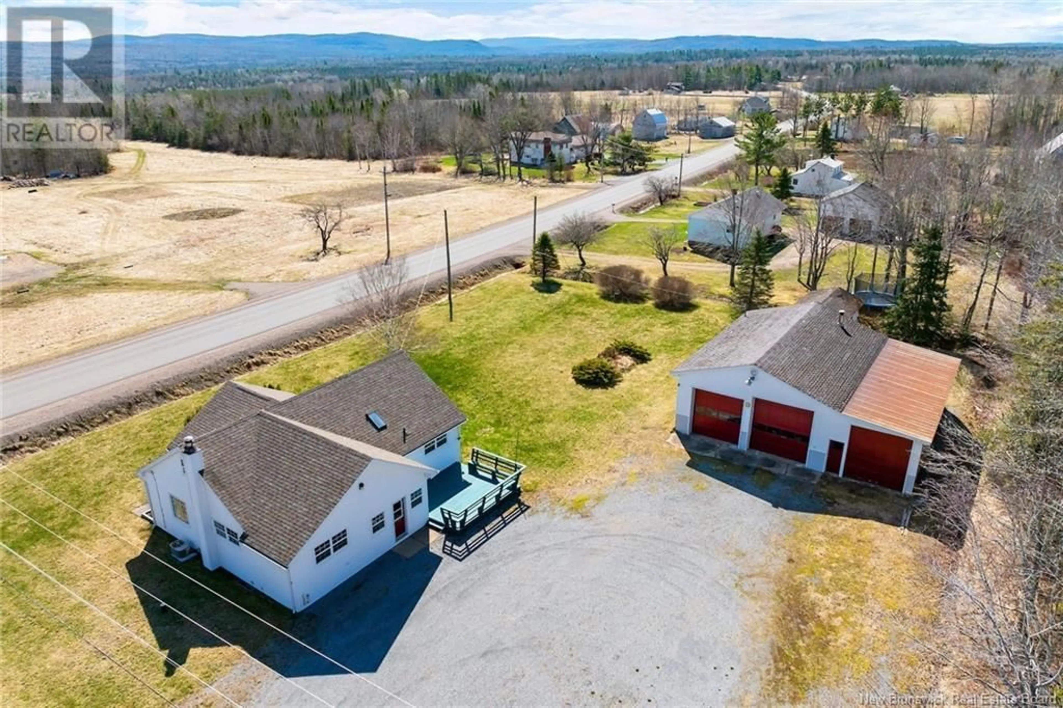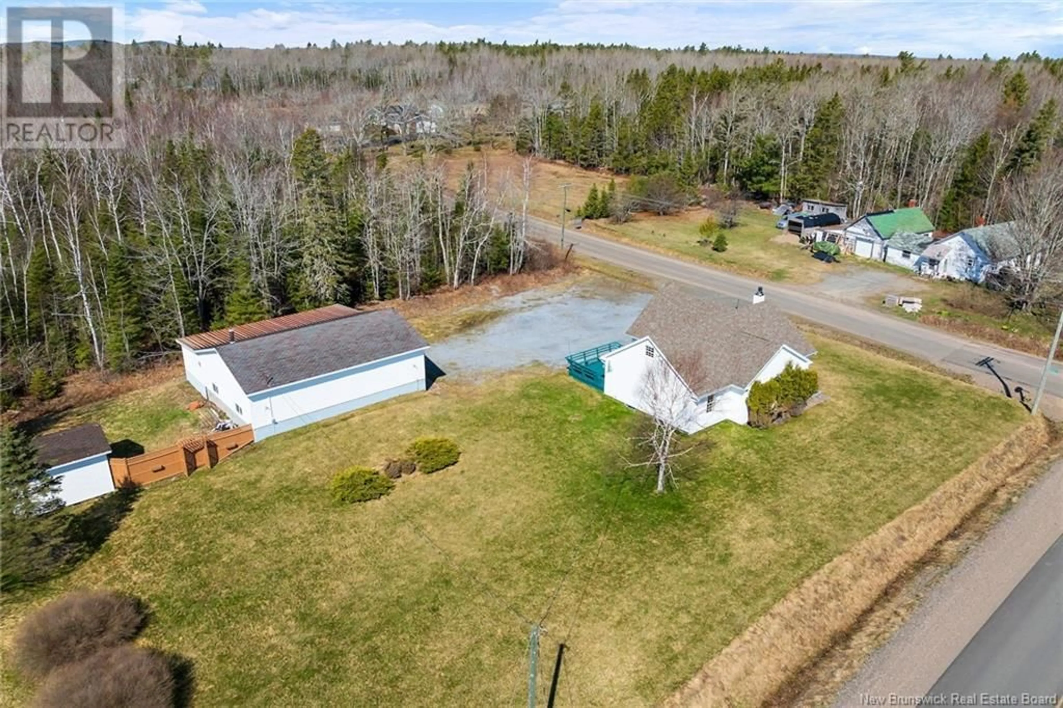3 WHITTAKER ROAD, Hoyt, New Brunswick E5L2B3
Contact us about this property
Highlights
Estimated ValueThis is the price Wahi expects this property to sell for.
The calculation is powered by our Instant Home Value Estimate, which uses current market and property price trends to estimate your home’s value with a 90% accuracy rate.Not available
Price/Sqft$121/sqft
Est. Mortgage$1,073/mo
Tax Amount ()$2,409/yr
Days On Market11 days
Description
This home has been meticulously cared for and it shows! Four bedrooms, 1.5 baths and an enormous oversized garage. Well maintained and meticulous home having the same original owner. Just 30 mins to Base Gagetown and 12 mins to Fredericton Junction. Main level has a very large kitchen with a ton of wood cabinets. Dining room has custom built in China and corner cabinet. 2 bedrooms on the main floor and 2 upstairs (windows may not be egress). An addition was added in the 1980s. Upgraded electrical. Central vac. Appliances incl washer and dryer (main floor) included. Ducted furnace and central air unit. Concrete septic tank and field installed approx. 20 years ago. Roof shingles approx. 10 years. Comes with generator and generator panel. Oversized garage also has an addition big enough to store a travel trailer or boat, etc.. Hoyt has beautiful scenery, waterfalls and walking, snowmobile/atv trails. A store/restaurant, ball field, churches, fire department, rec centre and community centre. Fredericton Junction has a K-8 school, arena, bowling lanes, ANBL, pharmacy, nursing home, curling club, and legion. (id:39198)
Property Details
Interior
Features
Second level Floor
Bonus Room
10'7'' x 15'3''2pc Bathroom
4' x 4'4''Bedroom
10' x 12'Bedroom
10' x 21'Property History
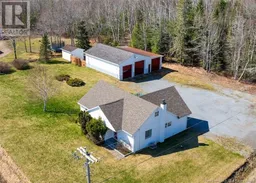 45
45
