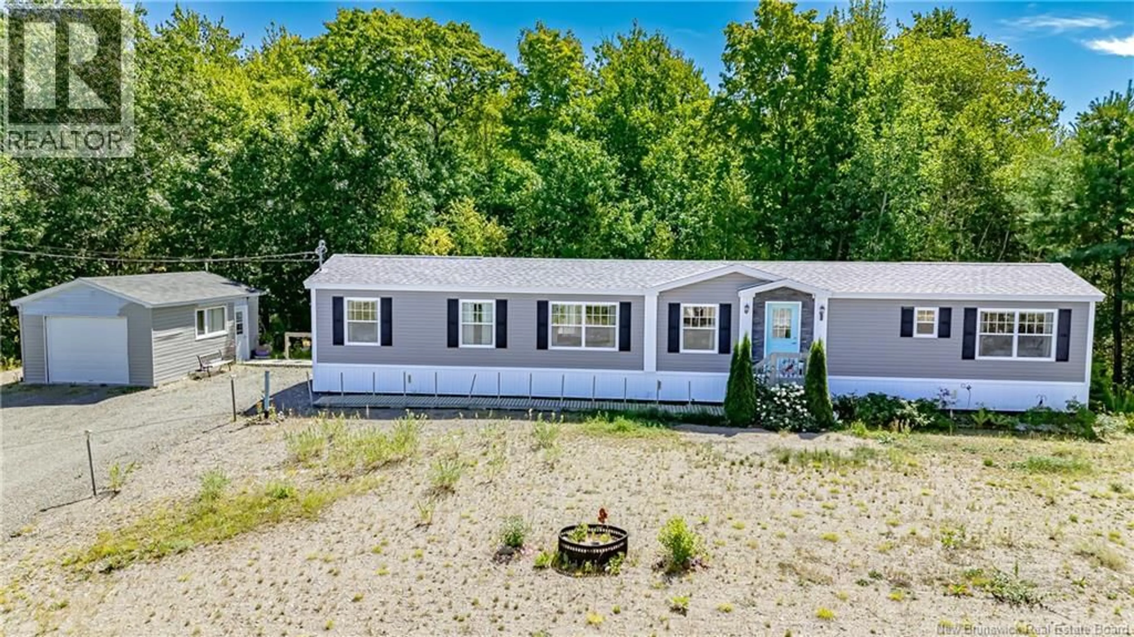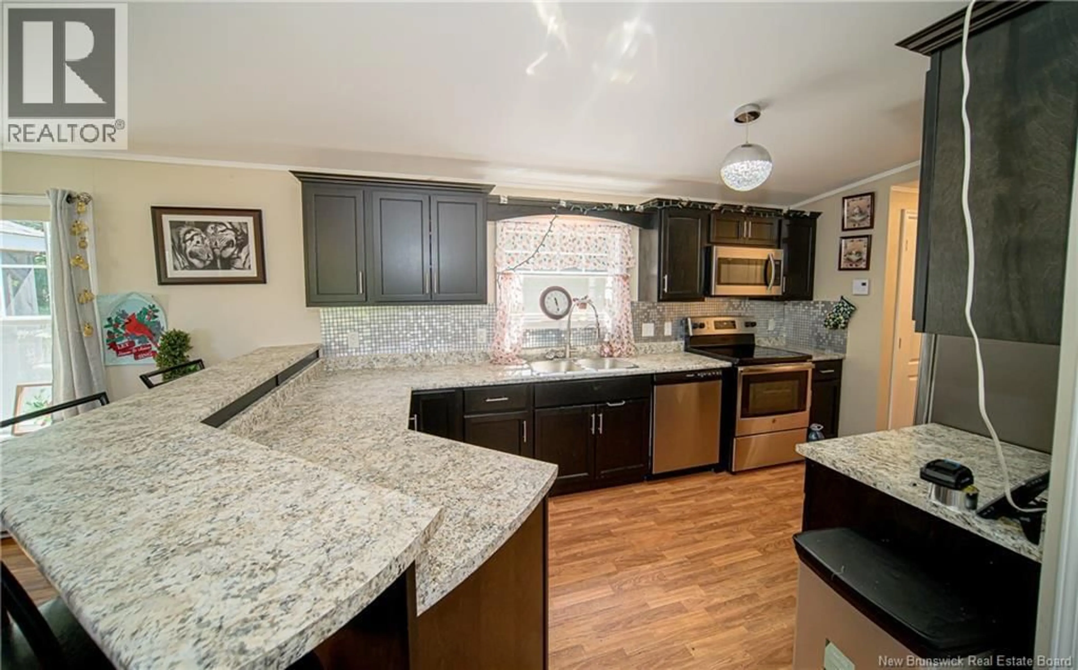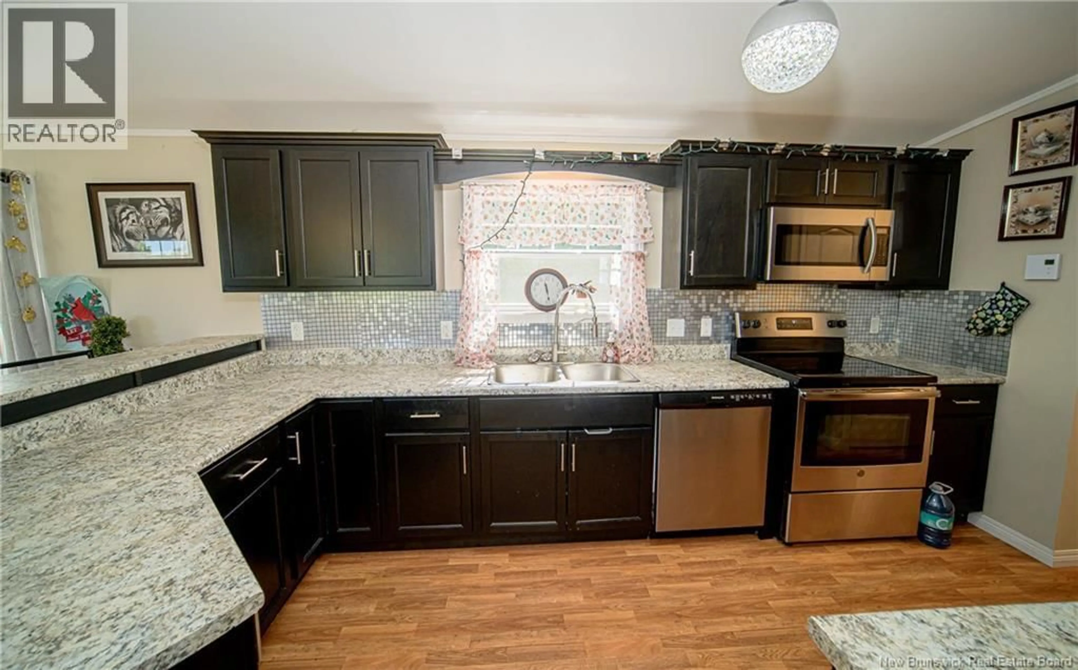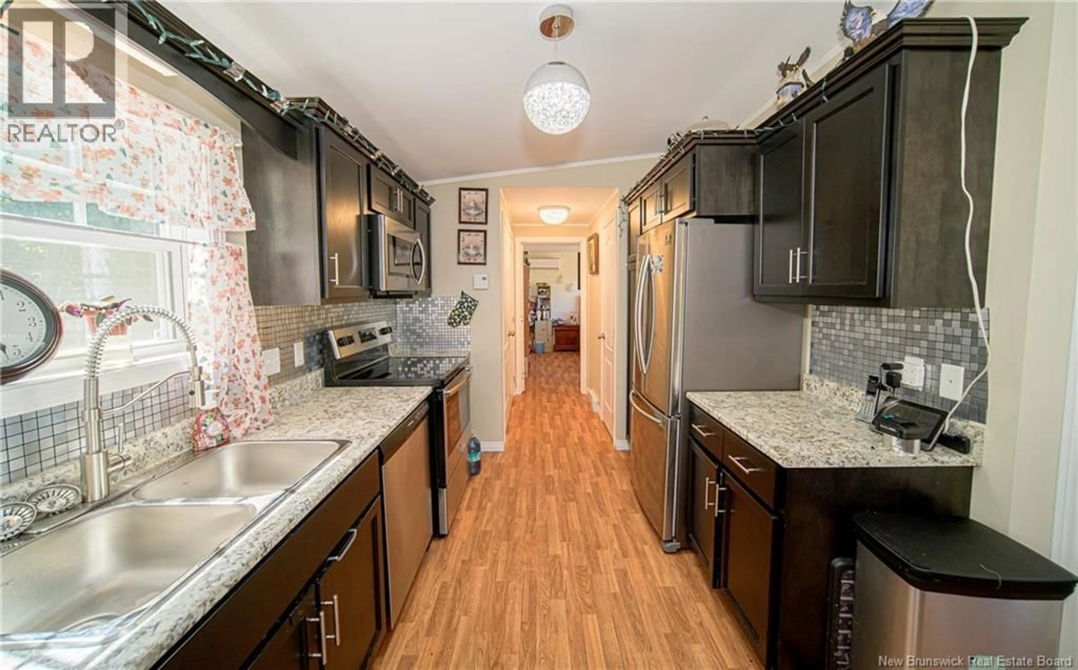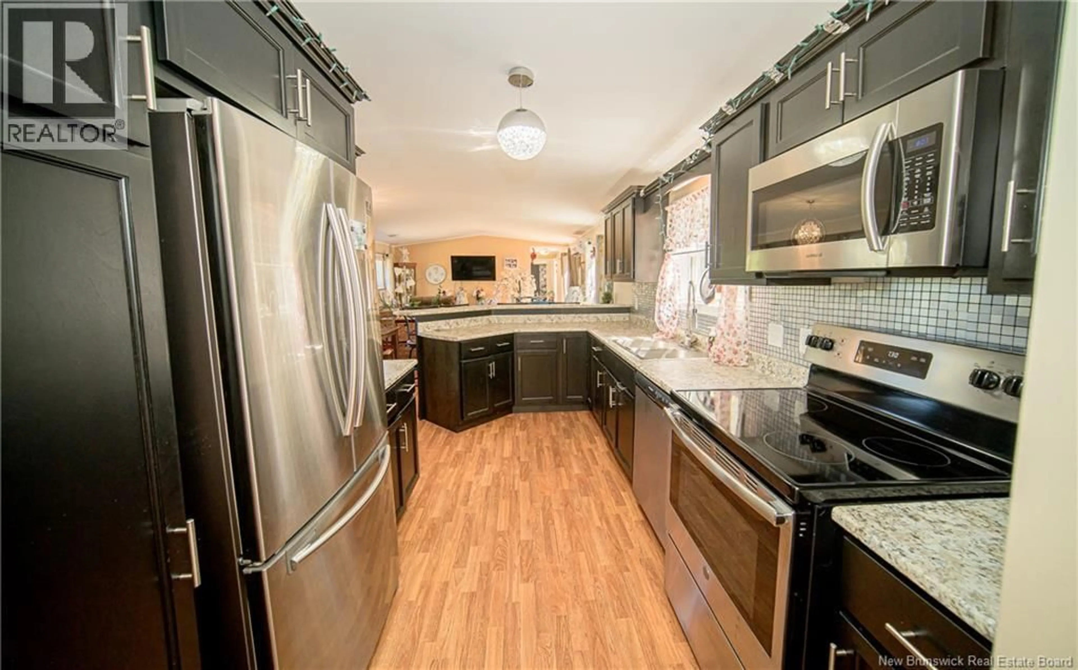27 BRANCH ROAD, Geary, New Brunswick E2V3Z8
Contact us about this property
Highlights
Estimated valueThis is the price Wahi expects this property to sell for.
The calculation is powered by our Instant Home Value Estimate, which uses current market and property price trends to estimate your home’s value with a 90% accuracy rate.Not available
Price/Sqft$274/sqft
Monthly cost
Open Calculator
Description
Welcome to this spacious and beautiful 2018 Maple Leaf mini home, offering 3 bedrooms, 2 full bathrooms. Situated on private lot with new well and septic installed in 2019. Step inside to foyer with French door continue on to the heart of the home, Open Concept kitchen/living/dining area with heat pump and patio doors to backyard. Kitchen offers sleek dark cabinetry, stainless steel appliances (all included). Extended breakfast bar provides plenty of seating, making it ideal for entertaining or casual meals, while the smart galley-style design ensures maximum efficiency and storage space. Thoughtfully designed layout with primary suite privately located at one end, complete with its own ensuite bath & 2nd heat pump. Other two bedrooms (one of the bedrooms with 3rd heat pump) and full bathroom are tucked away at the opposite end, creating a great balance of privacy and convenience for family or guests. Outside, youll find a spacious lot with room to garden or landscape to your taste, plus a detached garage for added storage or workshop potential. (id:39198)
Property Details
Interior
Features
Main level Floor
Bath (# pieces 1-6)
5'4'' x 7'6''Bedroom
11'3'' x 11'1''Bedroom
8'9'' x 11'1''Ensuite
6'5'' x 8'1''Property History
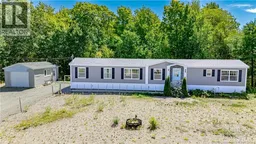 20
20
