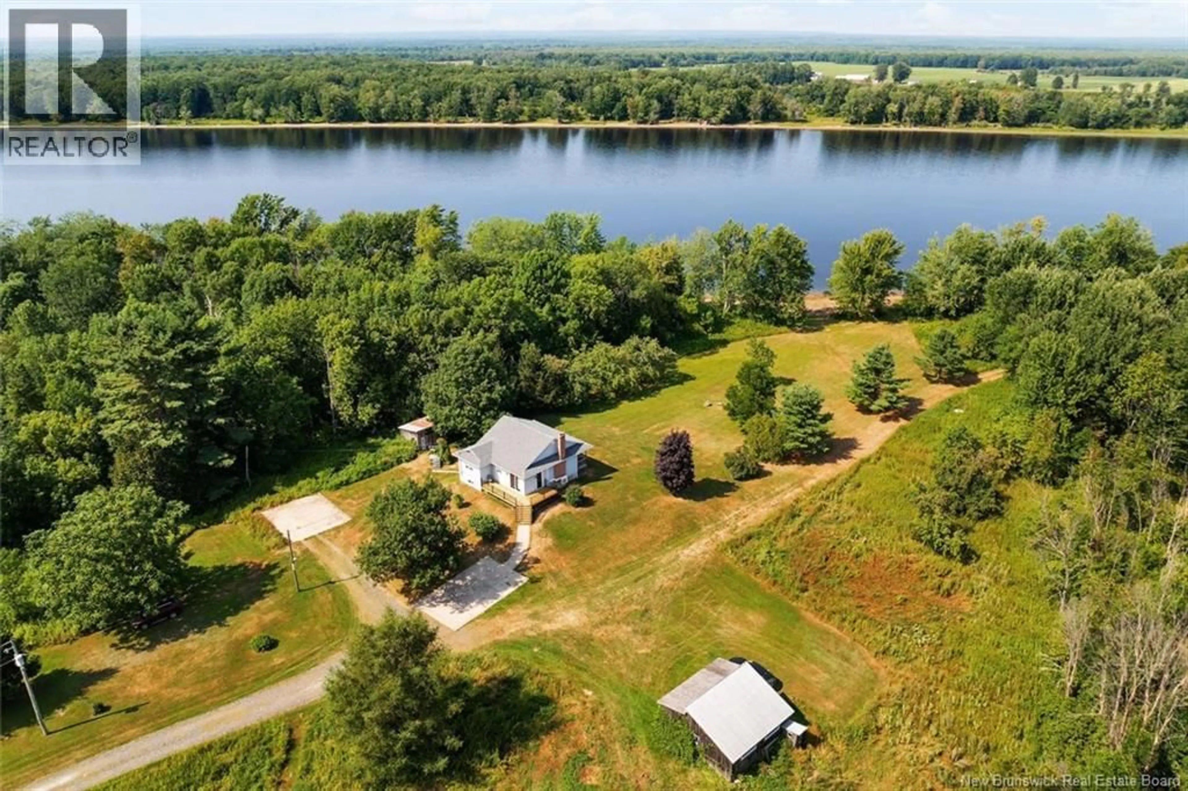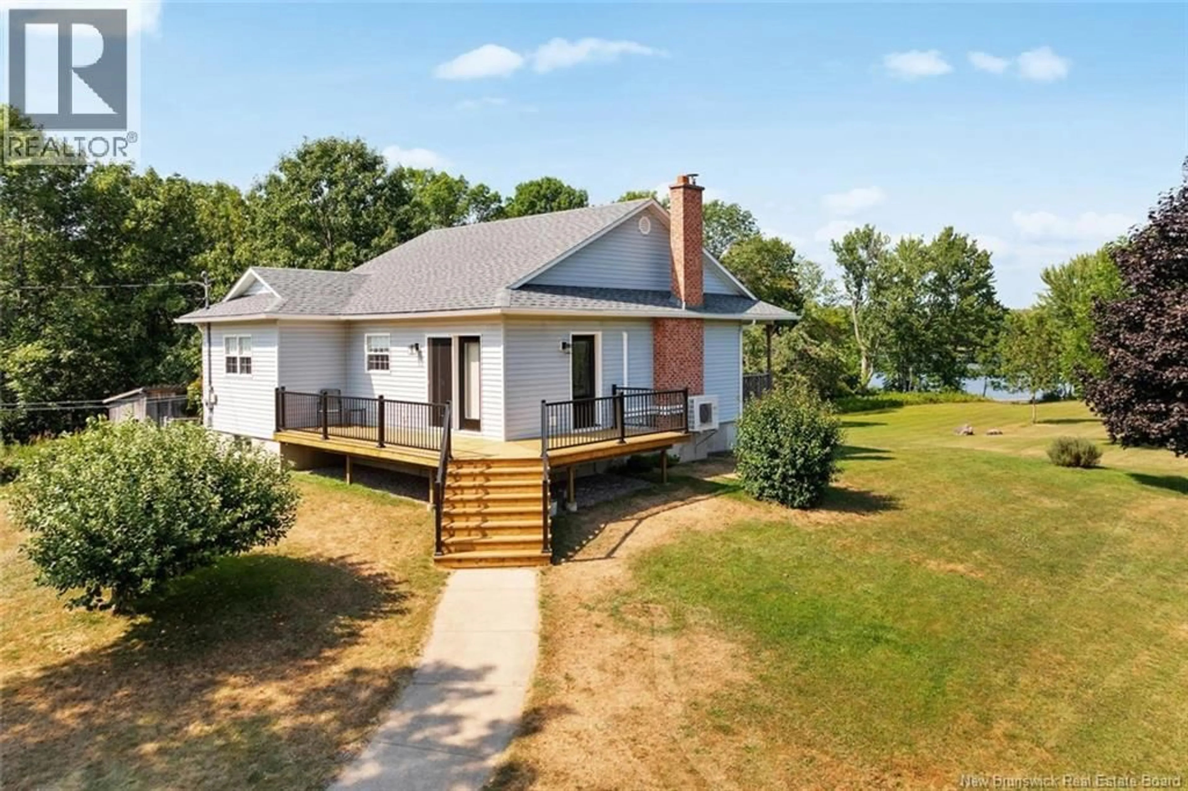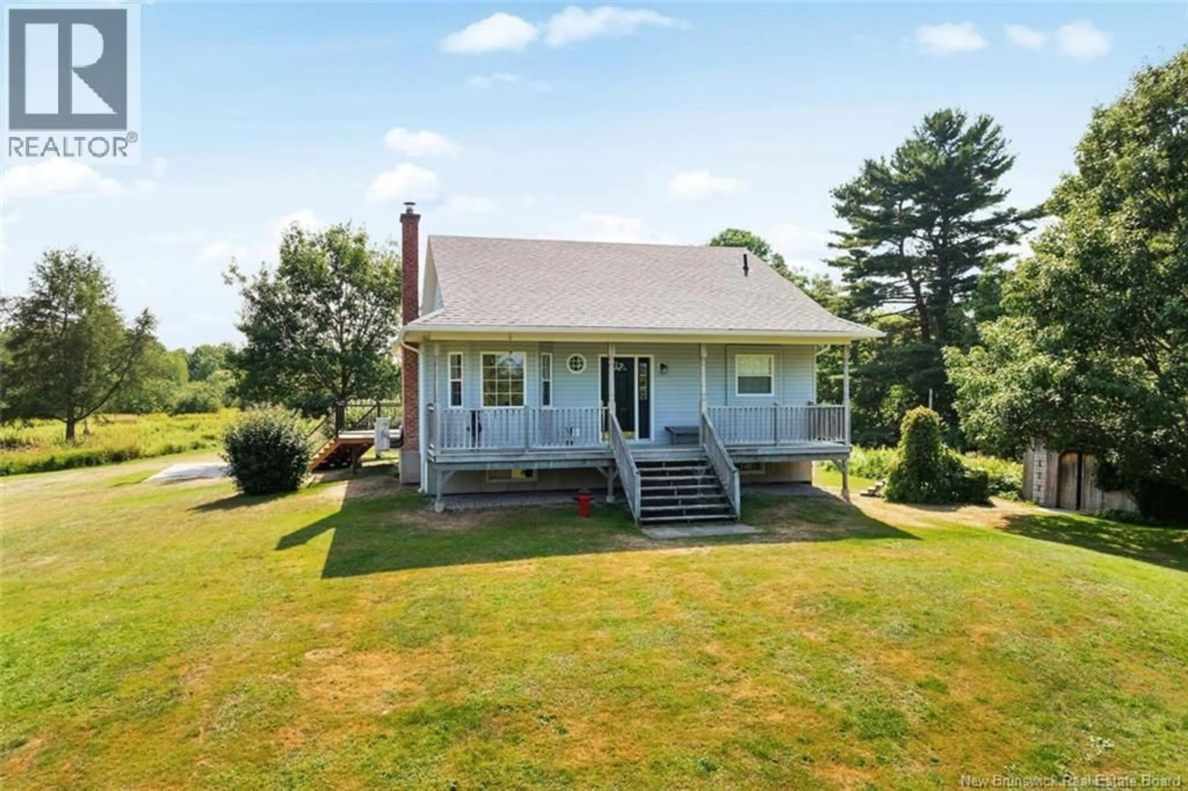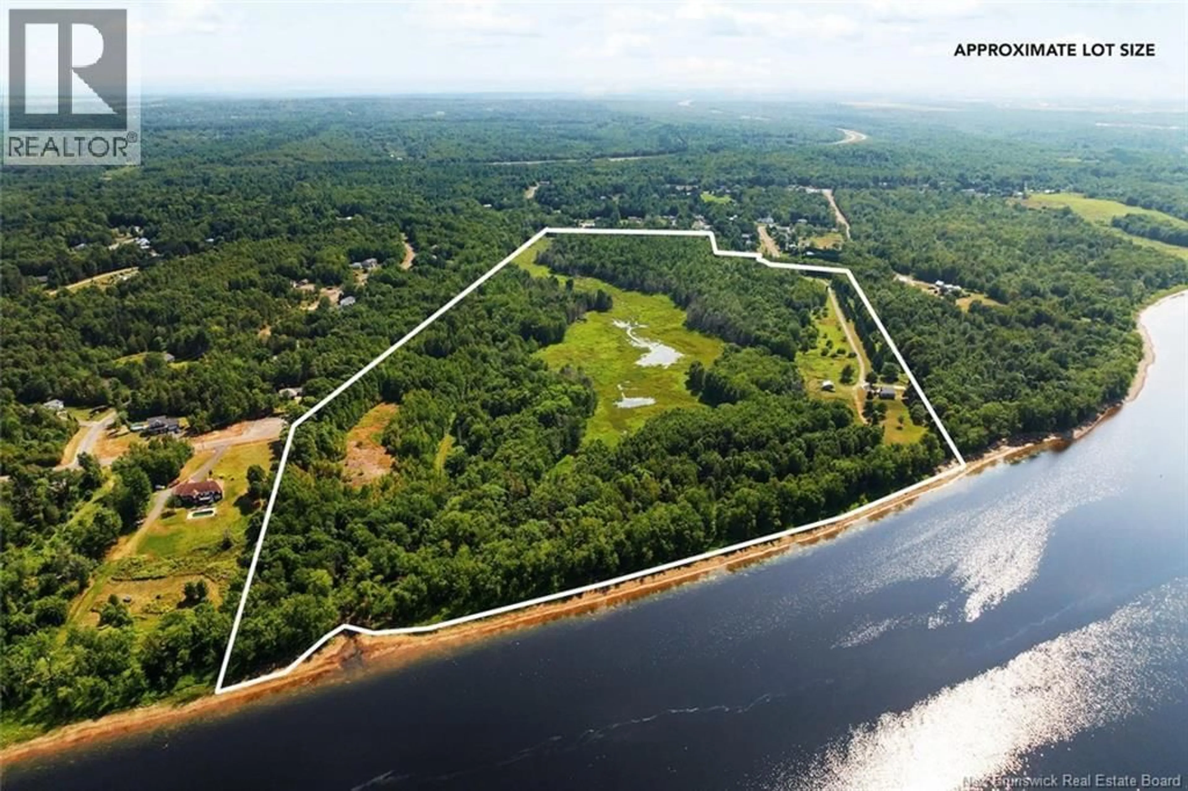26 HENNICK COURT, Burton, New Brunswick E2V4J1
Contact us about this property
Highlights
Estimated valueThis is the price Wahi expects this property to sell for.
The calculation is powered by our Instant Home Value Estimate, which uses current market and property price trends to estimate your home’s value with a 90% accuracy rate.Not available
Price/Sqft$263/sqft
Monthly cost
Open Calculator
Description
Discover an exceptional 79-acre retreat offering approximately 1,400 feet of waterfront on the beautiful Saint John River. Extremely private and rich with character, this property is a rare findideal for a hobby farm, outdoor enthusiast, or anyone seeking space, tranquility, and water access. Once a working farm, the land features apple trees, trails, pond, and roads throughout, with mostly hardwood forest that offers potential for maple syrup production. The shoreline is well-suited for a dock, making it easy to enjoy boating, fishing, or relaxing by the water. The well-maintained 2-bedroom, 2-bathroom home showcases pride of ownership throughout. Highlights include: open-concept living room and kitchen, spacious family room, hardwood and ceramic floors throughout (lower-level bathroom with heated flooring), walk-out basement with convenient lower-level access, new deck, and a covered veranda with a beautiful river view. Outbuildings add value and functionality, includes storage structures and a larger garage/workshop building with a concrete floor. This unique property offers the perfect blend of privacy, and natural beautyready to be enjoyed as a private residence, hobby farm, or peaceful retreat. Check out the virtual 3D tour of the homes layout and the stunning drone video showcasing the full property and waterfront! (id:39198)
Property Details
Interior
Features
Basement Floor
Utility room
9'0'' x 7'0''Bath (# pieces 1-6)
8'6'' x 10'5''Family room
26'0'' x 20'0''Laundry room
13'6'' x 8'2''Property History
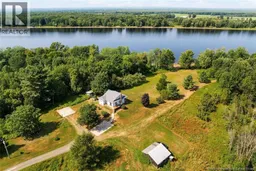 50
50
